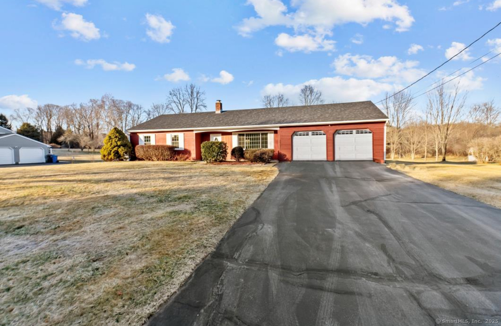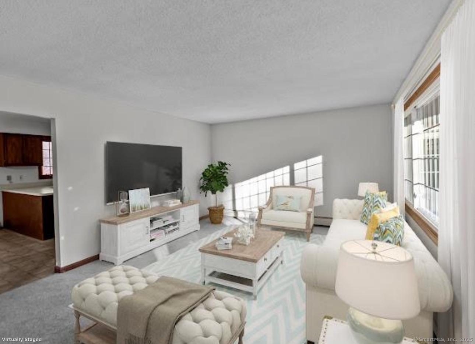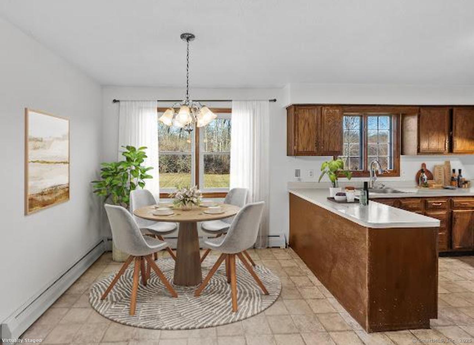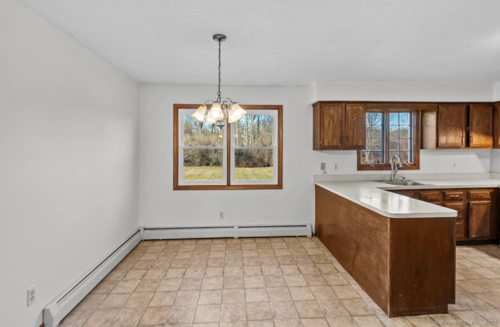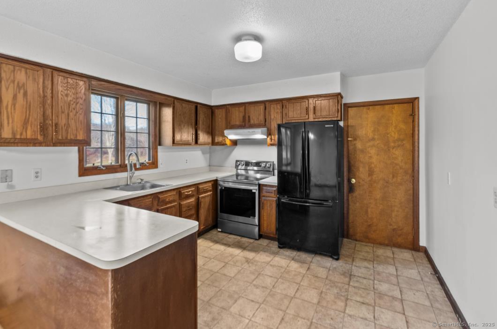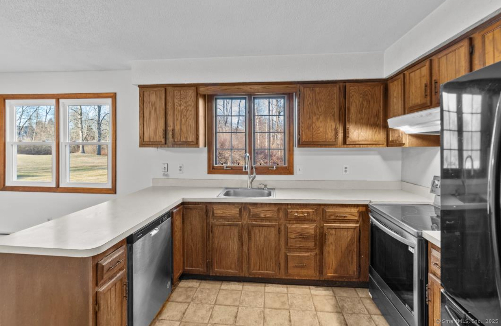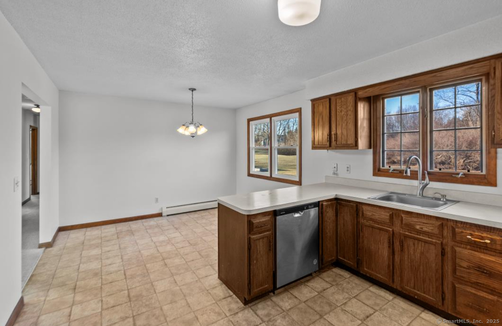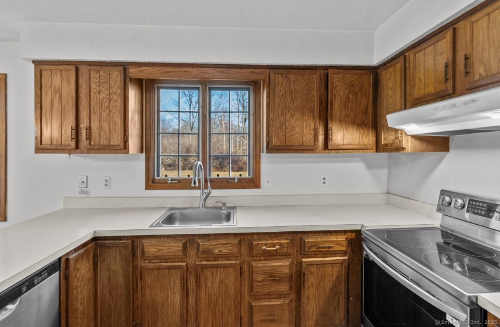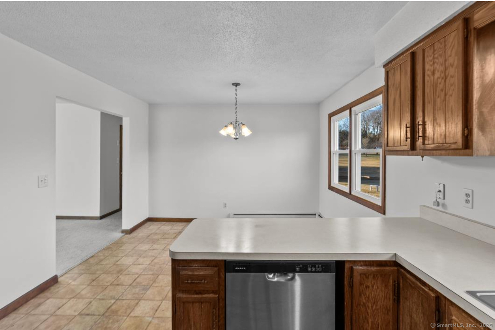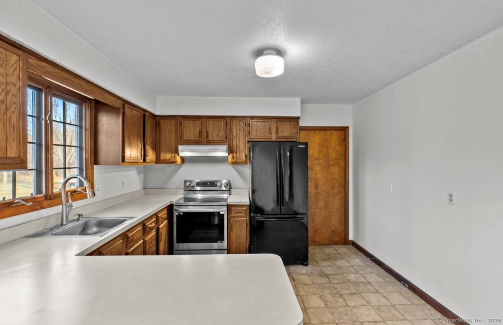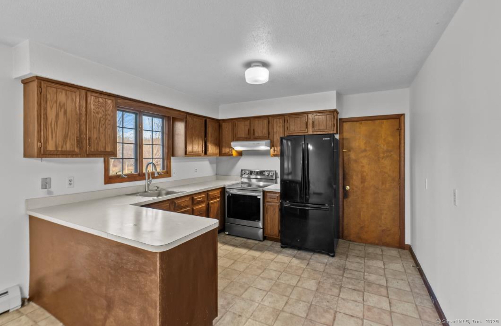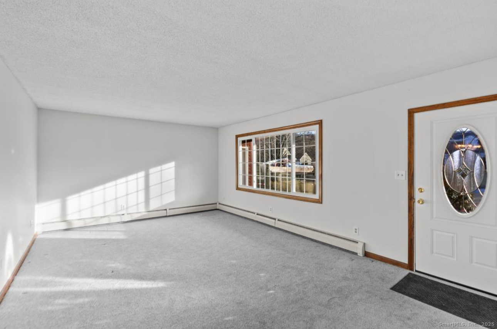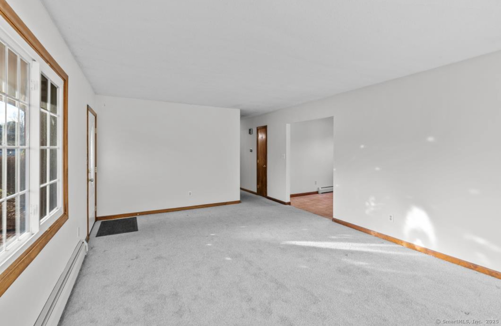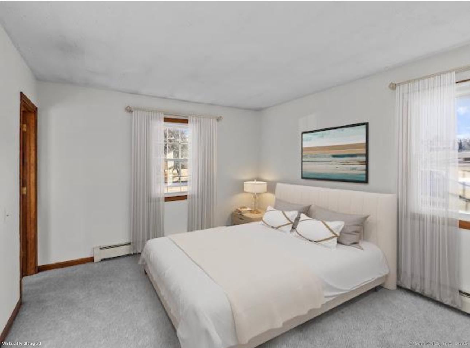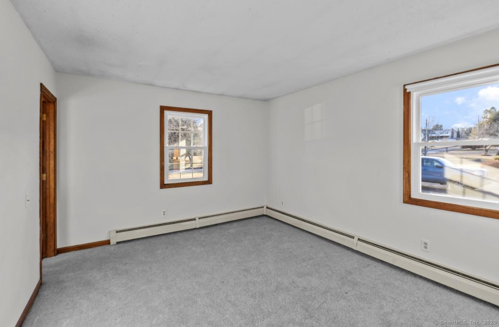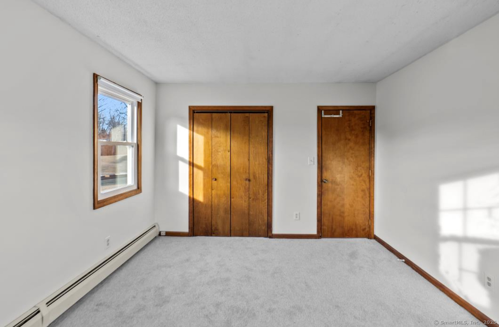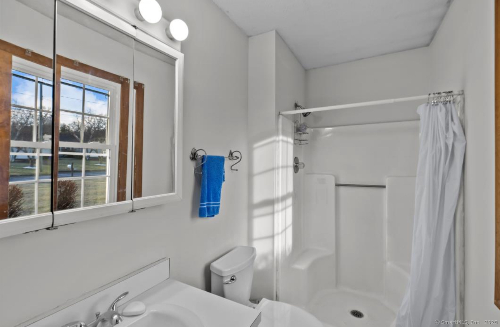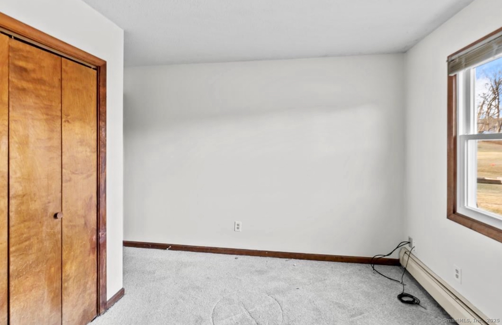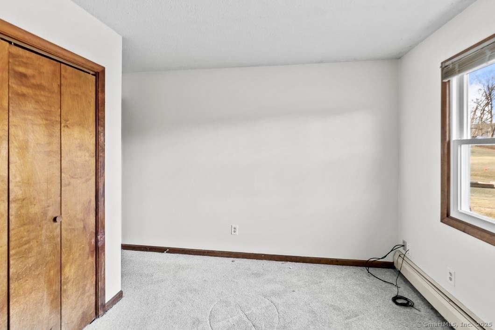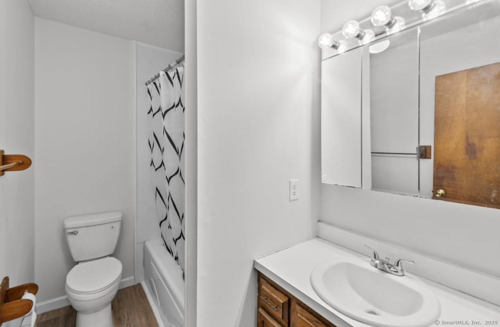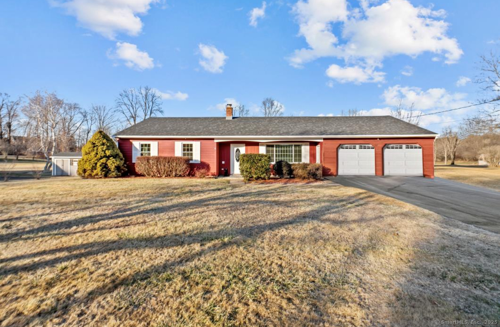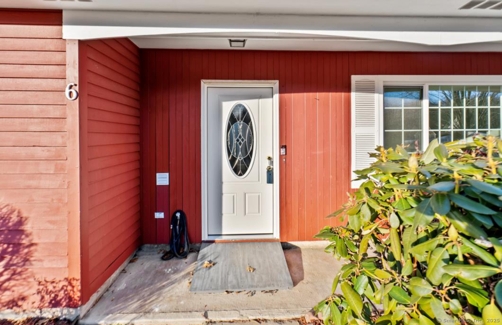More about this Property
If you are interested in more information or having a tour of this property with an experienced agent, please fill out this quick form and we will get back to you!
6 Malchiodi Drive, Wallingford CT 06492
Current Price: $474,900
 3 beds
3 beds  2 baths
2 baths  1251 sq. ft
1251 sq. ft
Last Update: 6/17/2025
Property Type: Single Family For Sale
This cherished single-level ranch home is available for sale after being lovingly maintained by the same family for 40 years. Located in the tranquil East Side neighborhood of Wallingford, this property offers a unique opportunity for new owners. With 3 bedrooms and 2 full baths, this home features comfortable living space with the practicality of a 2-car garage. The full appliance eat-in kitchen is perfect for gatherings. this home also boasts several recent upgrades, ensuring peace of mind. A new roof and gutters in 2024, newer furnace 6 years old and just installed new garage overhead doors. Additionally, newer carpet throughout the home and freshly painted interior, making every room inviting and ready for personal touch. The newer windows and front door with oval window enhance the homes curb appeal while flooding the interior with bright natural light. These features not only add value but also make the home more energy efficient. The level .95-acre lot is ready for you to create your own private outdoor sanctuary, whether that means a garden, a play area or room for expansion. Nestled among other fine homes on a non-thru street, this property invites you to a quiet setting and easy access to local amenities.
Durham Road or North Airline Road to Williams Road to Malchiodi Drive. This house is on the left hand side.
MLS #: 24072384
Style: Ranch
Color:
Total Rooms:
Bedrooms: 3
Bathrooms: 2
Acres: 0.95
Year Built: 1983 (Public Records)
New Construction: No/Resale
Home Warranty Offered:
Property Tax: $5,874
Zoning: RU40
Mil Rate:
Assessed Value: $191,600
Potential Short Sale:
Square Footage: Estimated HEATED Sq.Ft. above grade is 1251; below grade sq feet total is ; total sq ft is 1251
| Appliances Incl.: | Oven/Range,Range Hood,Refrigerator,Dishwasher,Washer,Dryer |
| Laundry Location & Info: | Main Level Washer & Dryer are in the Furnace Room |
| Fireplaces: | 0 |
| Energy Features: | Thermopane Windows |
| Interior Features: | Cable - Available |
| Energy Features: | Thermopane Windows |
| Basement Desc.: | None |
| Exterior Siding: | Shingle,Wood |
| Exterior Features: | Patio |
| Foundation: | Concrete |
| Roof: | Asphalt Shingle |
| Parking Spaces: | 2 |
| Garage/Parking Type: | Attached Garage |
| Swimming Pool: | 0 |
| Waterfront Feat.: | Not Applicable |
| Lot Description: | Level Lot,On Cul-De-Sac |
| Occupied: | Owner |
Hot Water System
Heat Type:
Fueled By: Hot Water.
Cooling: Window Unit
Fuel Tank Location: In Garage
Water Service: Private Well
Sewage System: Septic
Elementary: Per Board of Ed
Intermediate:
Middle:
High School: Per Board of Ed
Current List Price: $474,900
Original List Price: $499,999
DOM: 96
Listing Date: 2/3/2025
Last Updated: 5/23/2025 7:33:06 PM
List Agent Name: Patrick Combs
List Office Name: Dan Combs Real Estate
