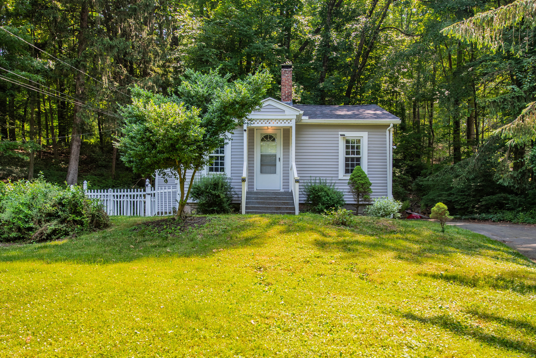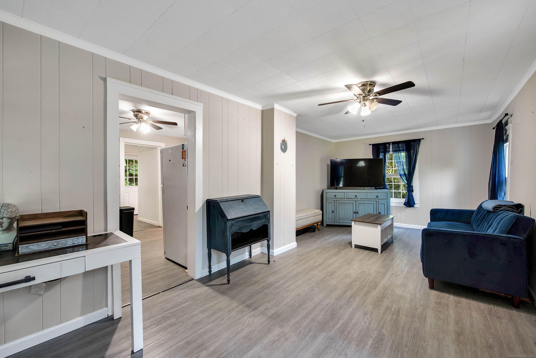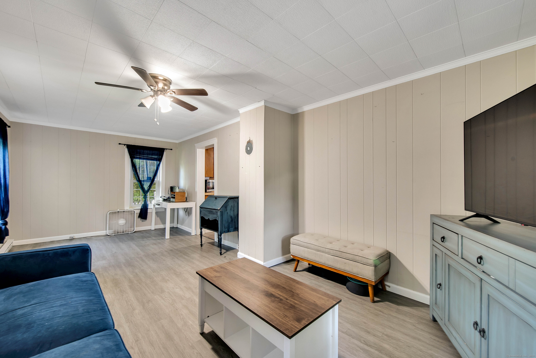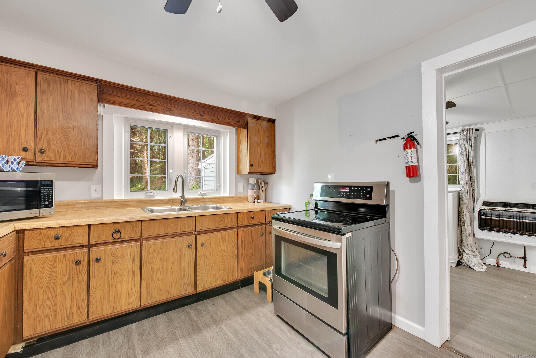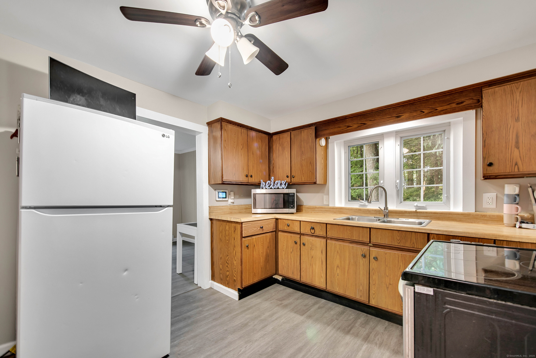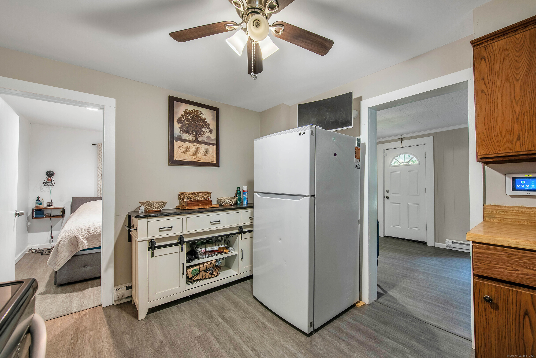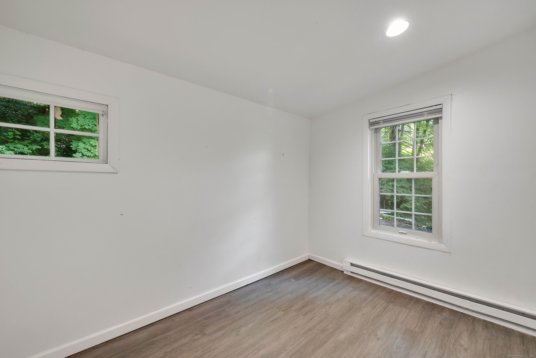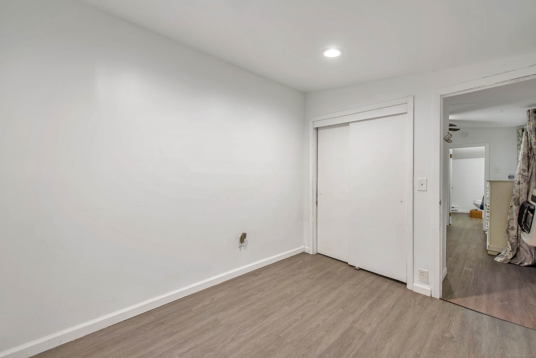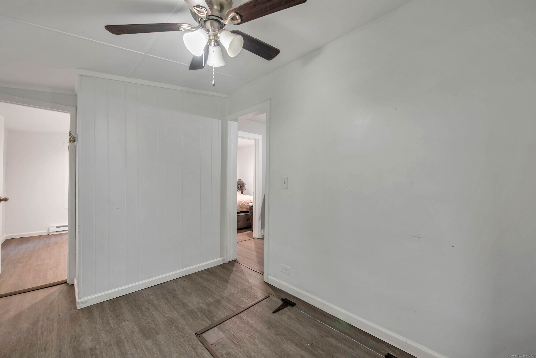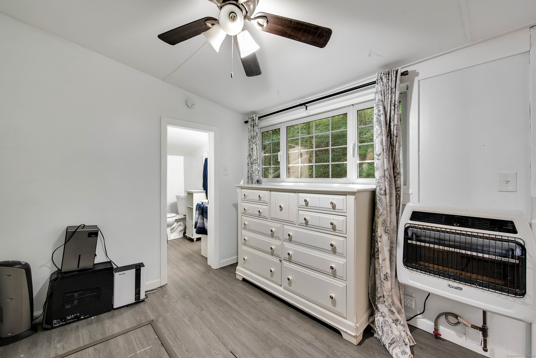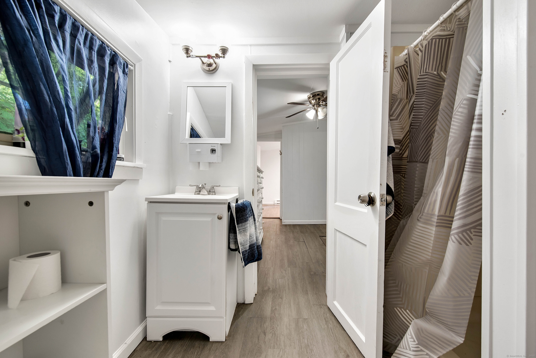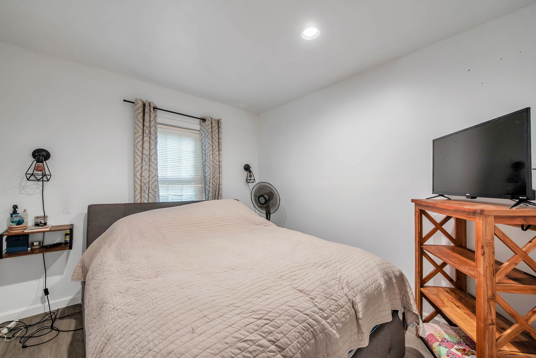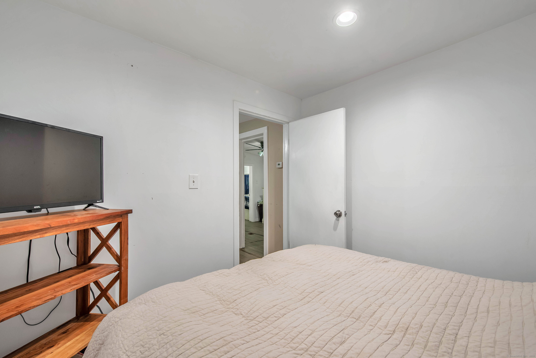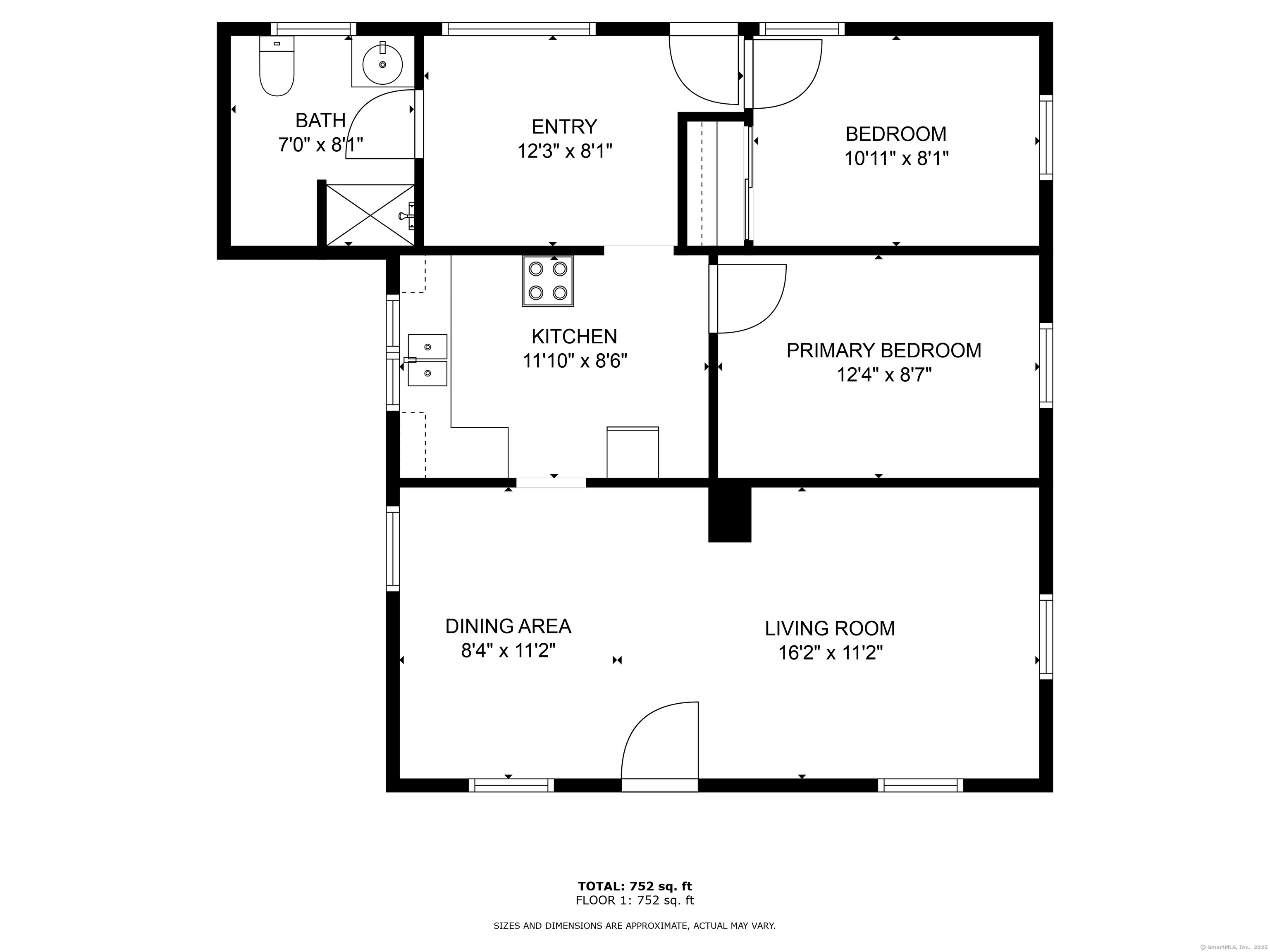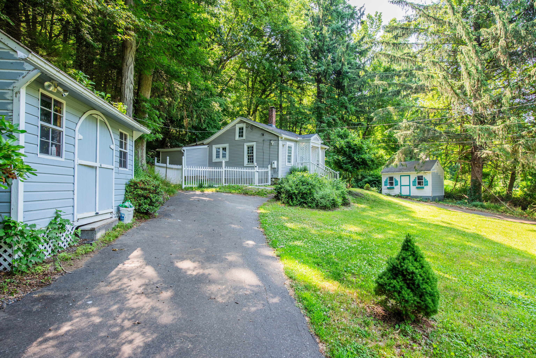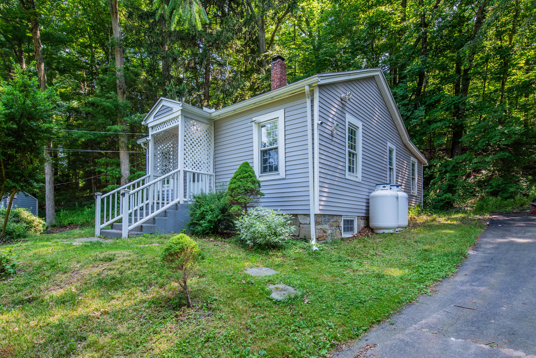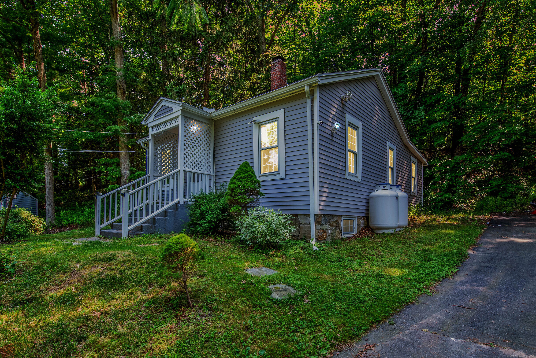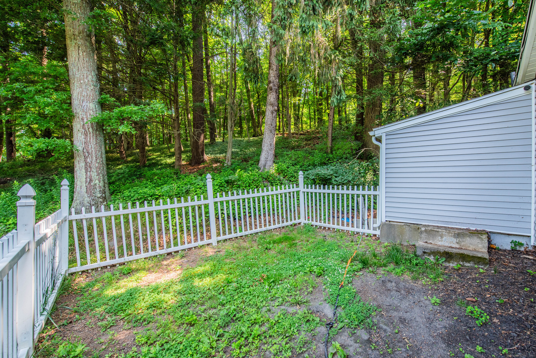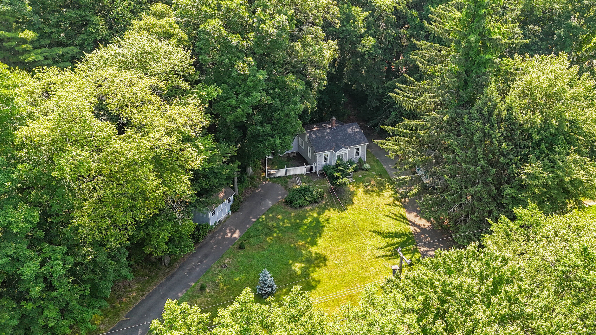More about this Property
If you are interested in more information or having a tour of this property with an experienced agent, please fill out this quick form and we will get back to you!
108 Knox Avenue, Killingly CT 06239
Current Price: $200,000
 2 beds
2 beds  1 baths
1 baths  759 sq. ft
759 sq. ft
Last Update: 6/27/2025
Property Type: Single Family For Sale
Welcome to 108 Knox Ave, Killingly, CT! This charming ranch-style cottage offers 2 beds, 1 full bath, and sits on a 1.20-acre lot. Enjoy a large private lot with easy access to I-395 and Route 6, close to the Rhode Island and Massachusetts borders and near Natchaug State Forest. This cozy home features a lighted enclosed porch, multiple sheds for storage, a 6-car private driveway, and main-level laundry. Recent updates include a new roof in 2023, renovated bedrooms in 2022, and a new water boiler. Youll love the spacious land, quiet neighbors, and the easy, affordable upkeep. With low gas bills, a tool shed, and storage sheds, this property offers less cleaning and more enjoyable yard work. Experience the tranquility and convenience of this delightful home. Make an appointment today to view this serene retreat!
GPS friendly!
MLS #: 24072373
Style: Ranch,Cottage
Color: Gray
Total Rooms:
Bedrooms: 2
Bathrooms: 1
Acres: 1.2
Year Built: 1910 (Public Records)
New Construction: No/Resale
Home Warranty Offered:
Property Tax: $2,191
Zoning: RD
Mil Rate:
Assessed Value: $105,330
Potential Short Sale:
Square Footage: Estimated HEATED Sq.Ft. above grade is 759; below grade sq feet total is ; total sq ft is 759
| Appliances Incl.: | None |
| Laundry Location & Info: | Main Level |
| Fireplaces: | 0 |
| Energy Features: | Energy Star Rated,Generator,Storm Doors,Storm Windows |
| Interior Features: | Cable - Available,Cable - Pre-wired,Humidifier,Security System |
| Energy Features: | Energy Star Rated,Generator,Storm Doors,Storm Windows |
| Basement Desc.: | Full,Sump Pump,Interior Access,Dirt Floor,Concrete Floor,Full With Hatchway |
| Exterior Siding: | Shingle,Vinyl Siding,Stone |
| Exterior Features: | Porch-Enclosed,Balcony,Shed,Porch,Lighting |
| Foundation: | Block,Slab |
| Roof: | Asphalt Shingle |
| Parking Spaces: | 0 |
| Driveway Type: | Private,Paved,Other |
| Garage/Parking Type: | None,Paved,Off Street Parking,Driveway |
| Swimming Pool: | 0 |
| Waterfront Feat.: | Not Applicable |
| Lot Description: | Fence - Partial,Fence - Rail,Secluded,Sloping Lot |
| Nearby Amenities: | Basketball Court,Commuter Bus,Health Club,Library,Medical Facilities,Playground/Tot Lot,Public Transportation,Shopping/Mall |
| Occupied: | Vacant |
Hot Water System
Heat Type:
Fueled By: Baseboard,Heat Pump,Hot Air.
Cooling: Ceiling Fans
Fuel Tank Location: Above Ground
Water Service: Private Well
Sewage System: Cesspool
Elementary: Killingly Central
Intermediate: Per Board of Ed
Middle: Killingly
High School: Killingly
Current List Price: $200,000
Original List Price: $225,000
DOM: 83
Listing Date: 2/20/2025
Last Updated: 6/6/2025 9:23:54 PM
List Agent Name: Jessica Boswell
List Office Name: LPT Realty
