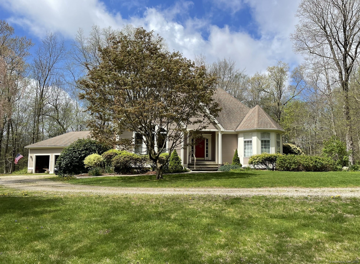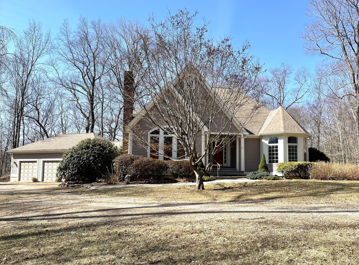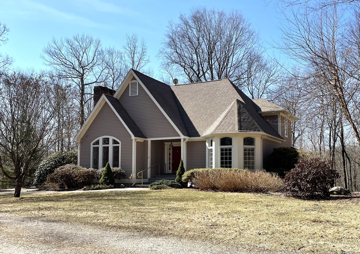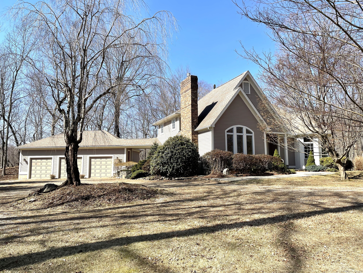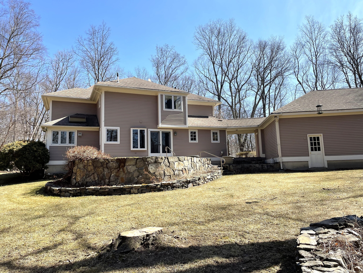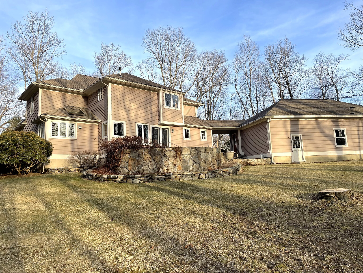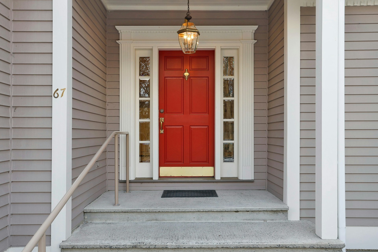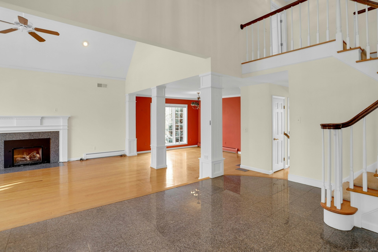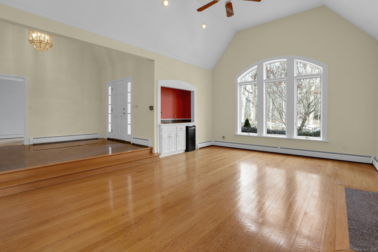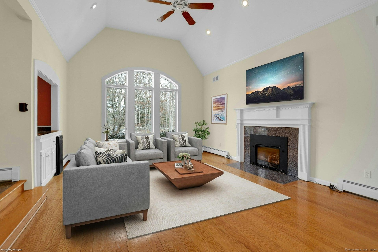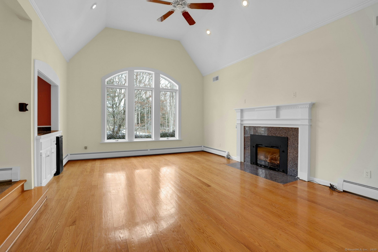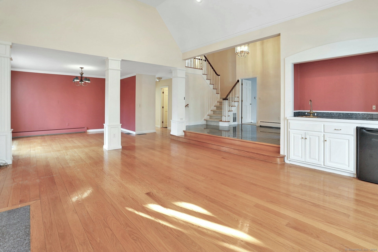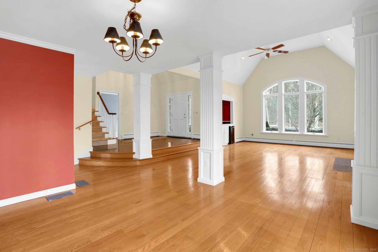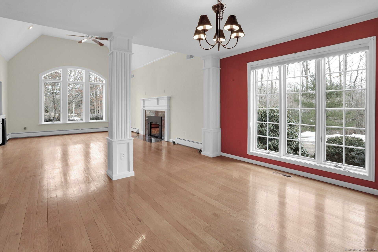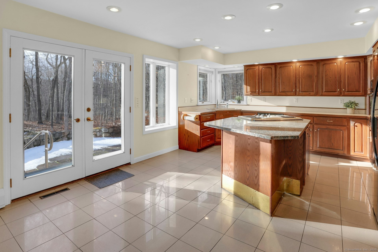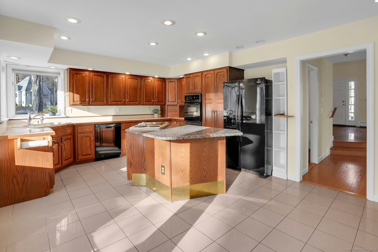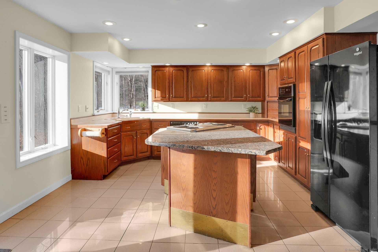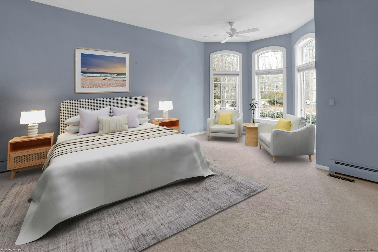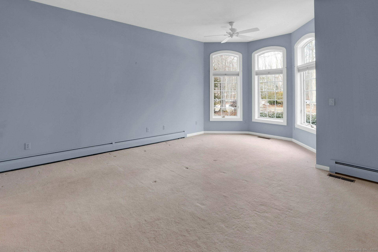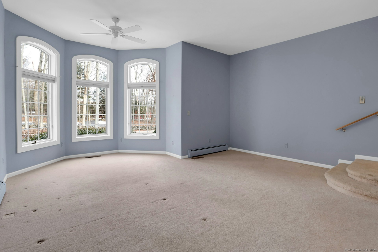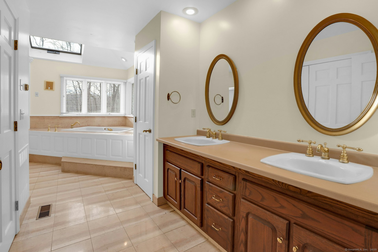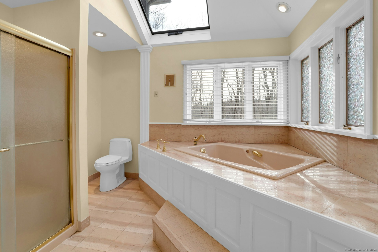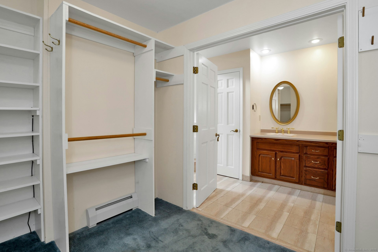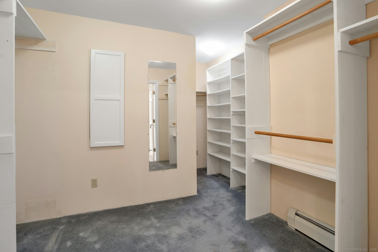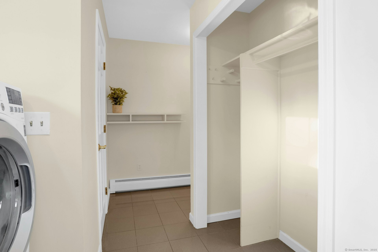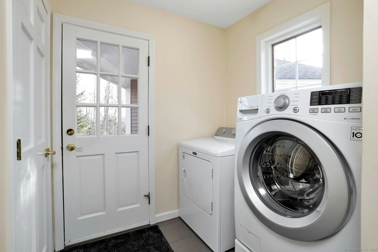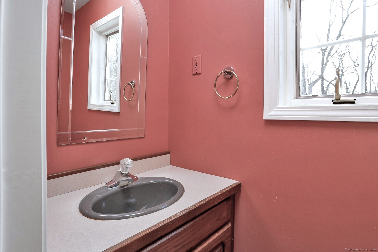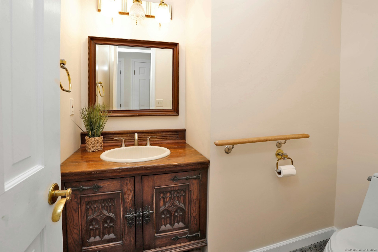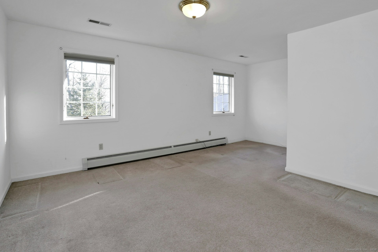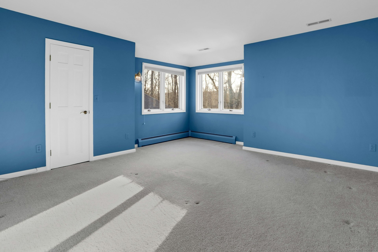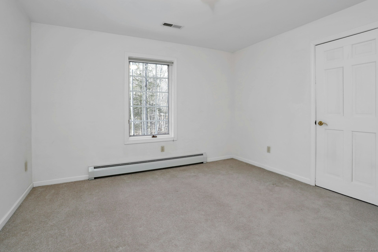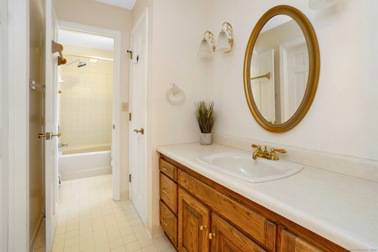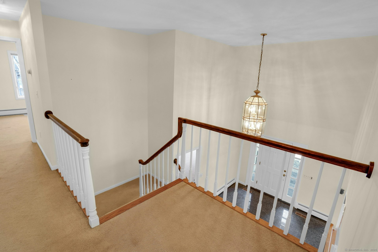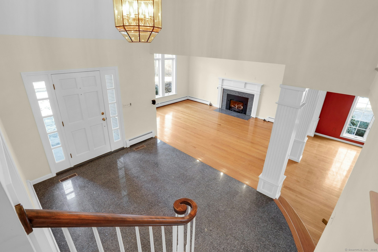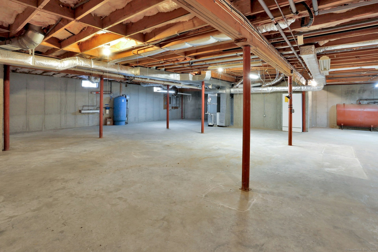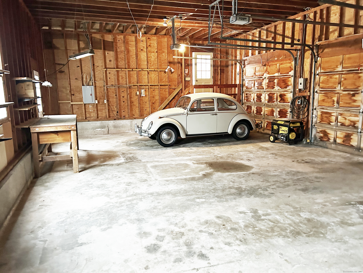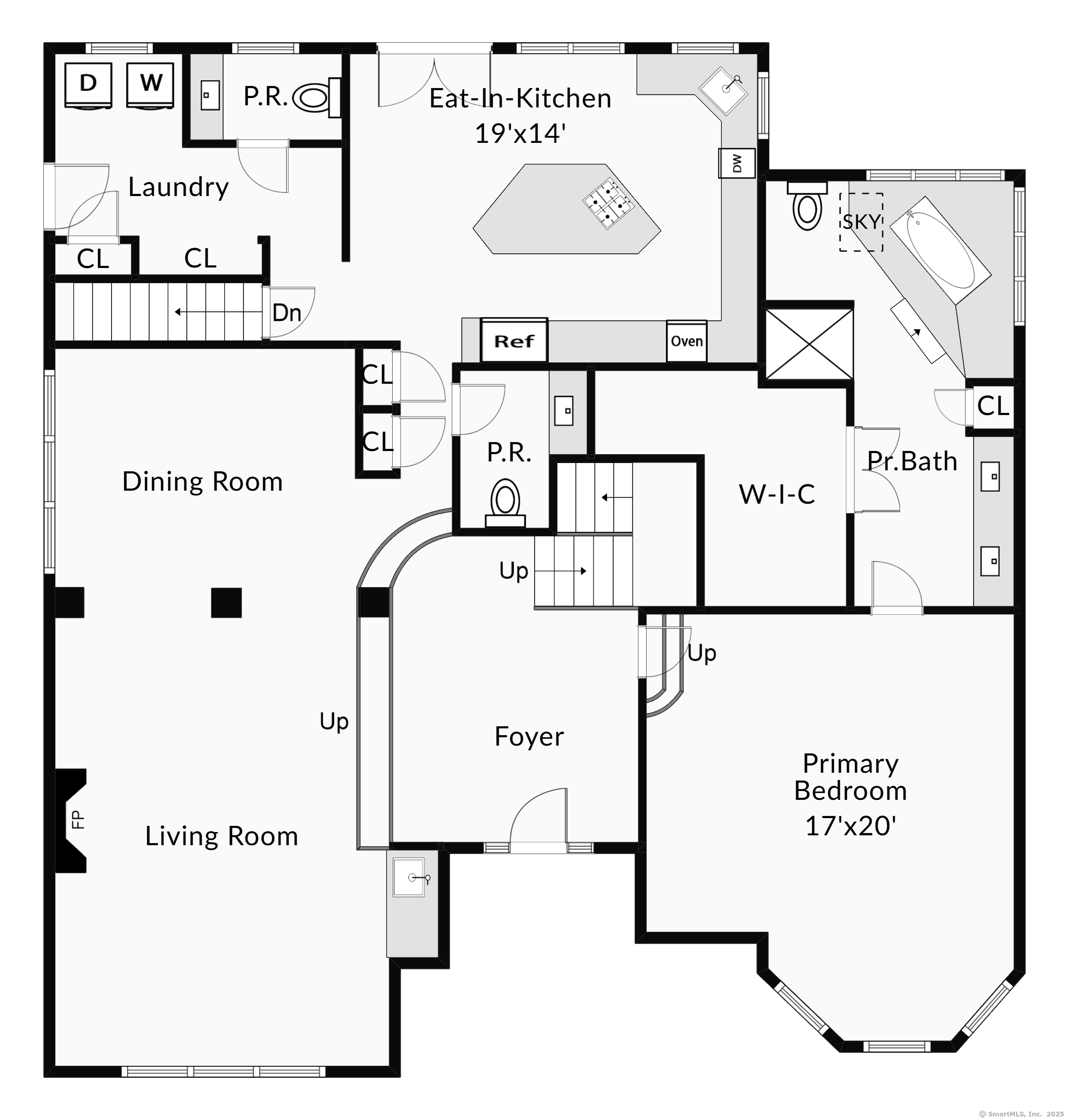More about this Property
If you are interested in more information or having a tour of this property with an experienced agent, please fill out this quick form and we will get back to you!
67 Transylvania Road, Roxbury CT 06783
Current Price: $1,175,000
 4 beds
4 beds  4 baths
4 baths  3624 sq. ft
3624 sq. ft
Last Update: 5/17/2025
Property Type: Single Family For Sale
This much-admired residence is privately located on a quiet country road, with 3-plus acres of lawn and light woods lined by old stone walls. The flat, sweeping driveway curves past the house to the 3-car attached garage and circular driveway. The welcoming open foyer steps down to a living area with cathedral ceilings, Palladian window and gas fireplace which flows into the dining area separated by columns. The cheerful kitchen is brightened by corner windows and atrium doors that open to a gracious stone patio with stone sitting wall. Note, please, the exceptionally beautiful windows throughout the main level ... tall, arched triple windows in the living room, full-wall paned window in the dining room, transomed high windows in the primary bedroom bay. The FIRST-FLOOR Primary Bedroom features a windowed bay, elevated ceilings, a large bath with whirlpool tub, separate shower, and a huge walk-in closet. It could potentially serve as an in-law suite. Upstairs there are 3 more bedrooms, a hall bath, and a Walk-in Attic. A stone breezeway connects the garage to a side entry hall with convenient half bath in addition to the guest powder room. Outstanding stonework is present throughout the property, including the side steps, patio, and rear gardens. The basement is equipped with workbenches. Minutes to shopping, commuter routes and I-84. Click on the camera icon for a tour and more information. BRING YOUR VISION TO SEE THE POSSIBILITIES IN THIS EXTRAORDINARY HOME!
Utility information: AIR CONDITIONING - one air handler, two compressors. Two thermostats. HEATING SYSTEM - Oil hot water baseboard. Four zones: (1) Living room, dining room, kitchen. (2) Second floor. (3) Primary bedroom and bath. (4) Primary bath radiant heat in floor. Two oil tanks in tandem, 275 gallons each, in basement. WELL PUMP - replaced January 2025, 3/4 HP. WATER- ultraviolet light system from 1999. Owner periodically replaces bulb ($40 +-).
From Rte 67 onto Transylvania, house on left. From Rucuum Road to Bacon Road to left fork onto Transylvania, house on right.
MLS #: 24072333
Style: Colonial
Color: light gray
Total Rooms:
Bedrooms: 4
Bathrooms: 4
Acres: 3.13
Year Built: 1989 (Public Records)
New Construction: No/Resale
Home Warranty Offered:
Property Tax: $5,298
Zoning: C
Mil Rate:
Assessed Value: $420,490
Potential Short Sale:
Square Footage: Estimated HEATED Sq.Ft. above grade is 3624; below grade sq feet total is ; total sq ft is 3624
| Appliances Incl.: | Electric Cooktop,Wall Oven,Refrigerator,Dishwasher,Instant Hot Water Tap,Washer,Electric Dryer |
| Laundry Location & Info: | Main Level Mud room from breezeway. |
| Fireplaces: | 1 |
| Energy Features: | Fireplace Insert,Generator,Generator Ready,Programmable Thermostat,Ridge Vents |
| Interior Features: | Auto Garage Door Opener,Cable - Available,Cable - Pre-wired |
| Energy Features: | Fireplace Insert,Generator,Generator Ready,Programmable Thermostat,Ridge Vents |
| Basement Desc.: | Full,Unfinished,Storage,Interior Access,Concrete Floor,Full With Hatchway |
| Exterior Siding: | Clapboard |
| Exterior Features: | Underground Utilities,Sidewalk,Breezeway,Gutters,Stone Wall,Patio |
| Foundation: | Concrete |
| Roof: | Asphalt Shingle |
| Parking Spaces: | 3 |
| Driveway Type: | Private,Circular,Unpaved,Gravel |
| Garage/Parking Type: | Attached Garage,Detached Garage,Driveway,Unpaved |
| Swimming Pool: | 0 |
| Waterfront Feat.: | Not Applicable |
| Lot Description: | Lightly Wooded,Level Lot |
| Nearby Amenities: | Golf Course,Library,Medical Facilities,Park,Playground/Tot Lot,Private School(s),Stables/Riding,Tennis Courts |
| In Flood Zone: | 0 |
| Occupied: | Vacant |
Hot Water System
Heat Type:
Fueled By: Baseboard,Hot Water,Zoned.
Cooling: Ceiling Fans,Central Air,Whole House Fan,Zoned
Fuel Tank Location: In Basement
Water Service: Private Well
Sewage System: Septic
Elementary: Booth Free
Intermediate:
Middle: Shepaug
High School: Shepaug
Current List Price: $1,175,000
Original List Price: $1,379,000
DOM: 100
Listing Date: 2/6/2025
Last Updated: 5/1/2025 3:18:55 PM
List Agent Name: Cathy Masi
List Office Name: Flagpole Realty Inc
