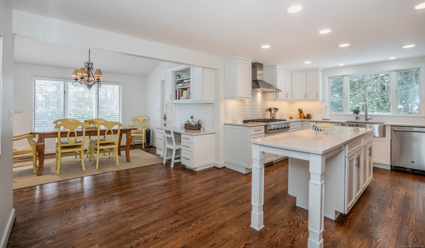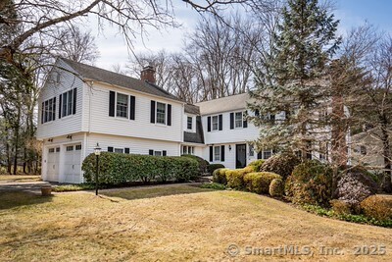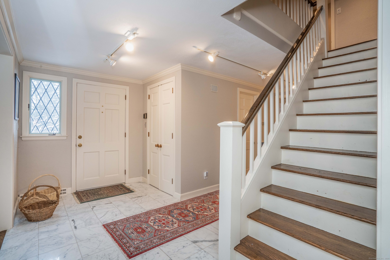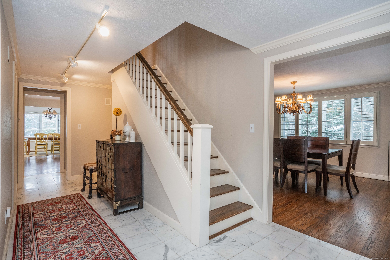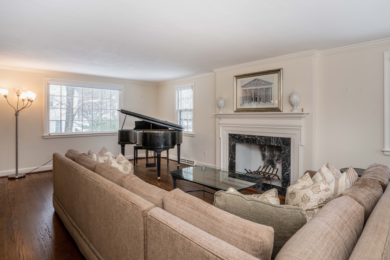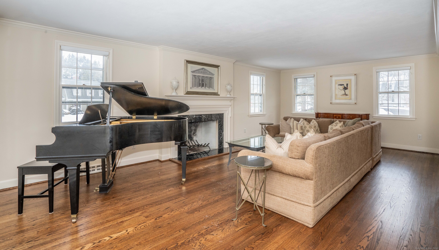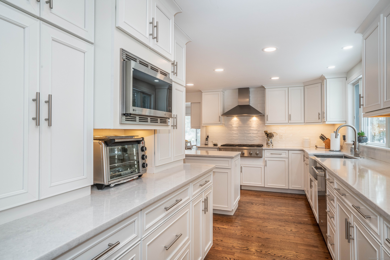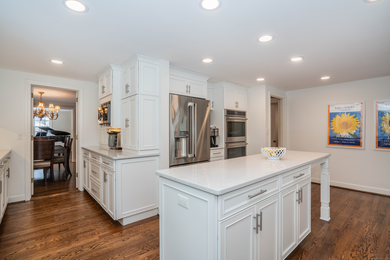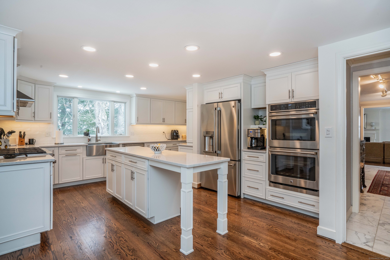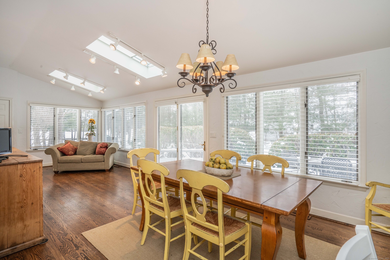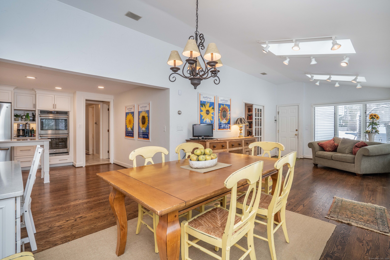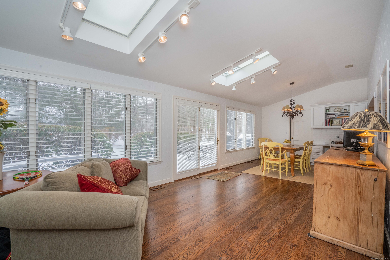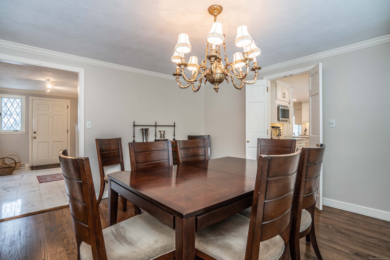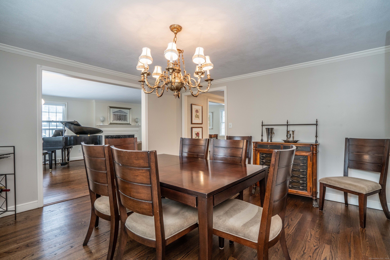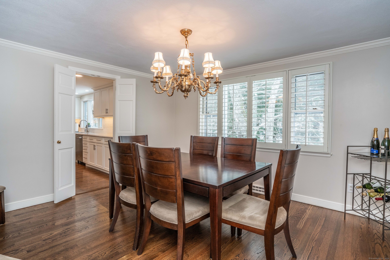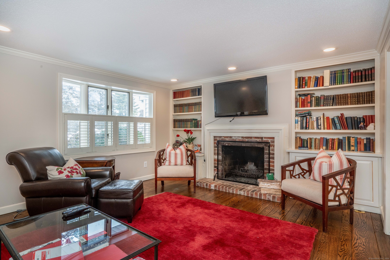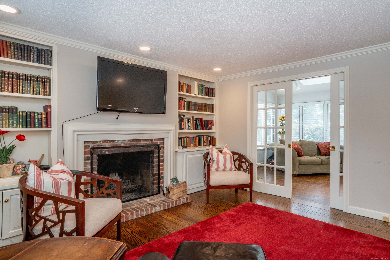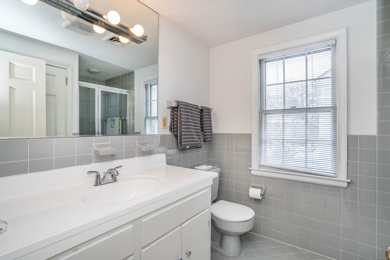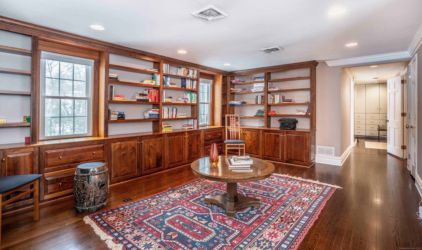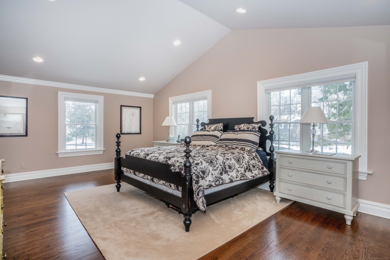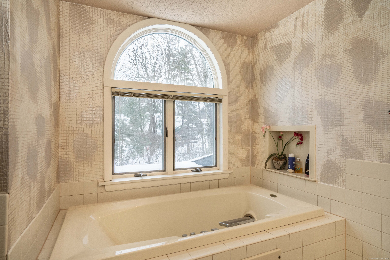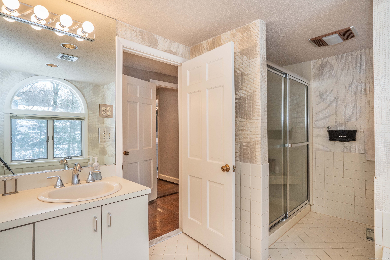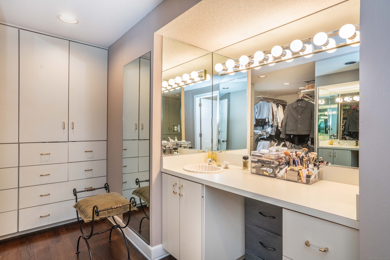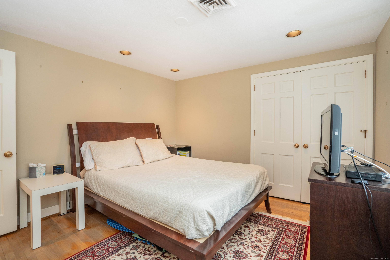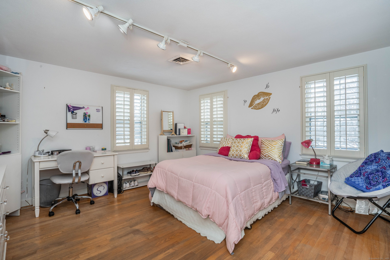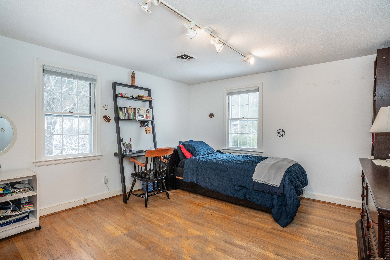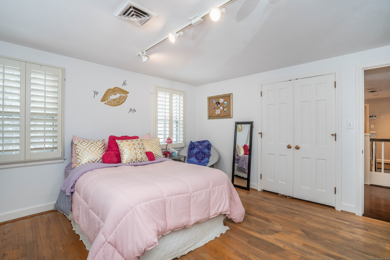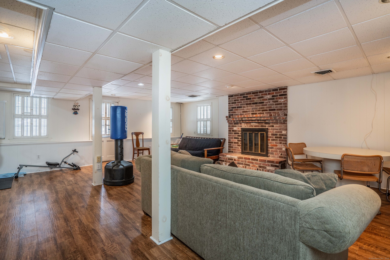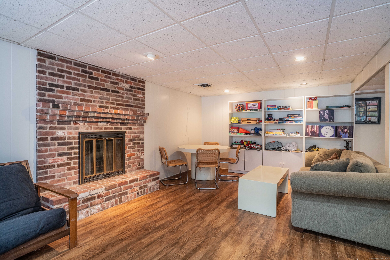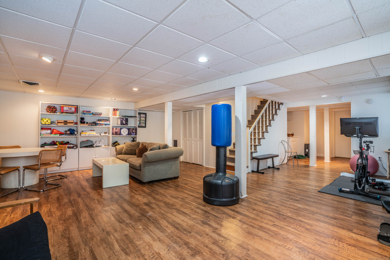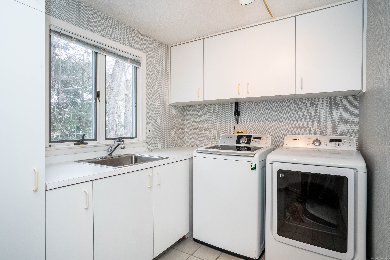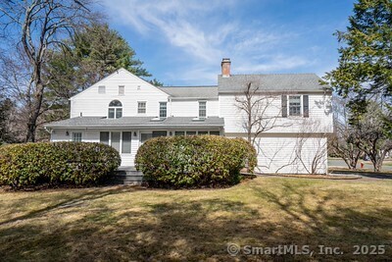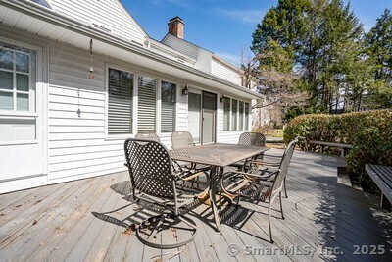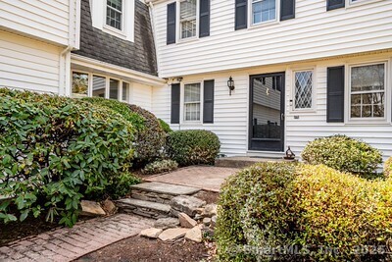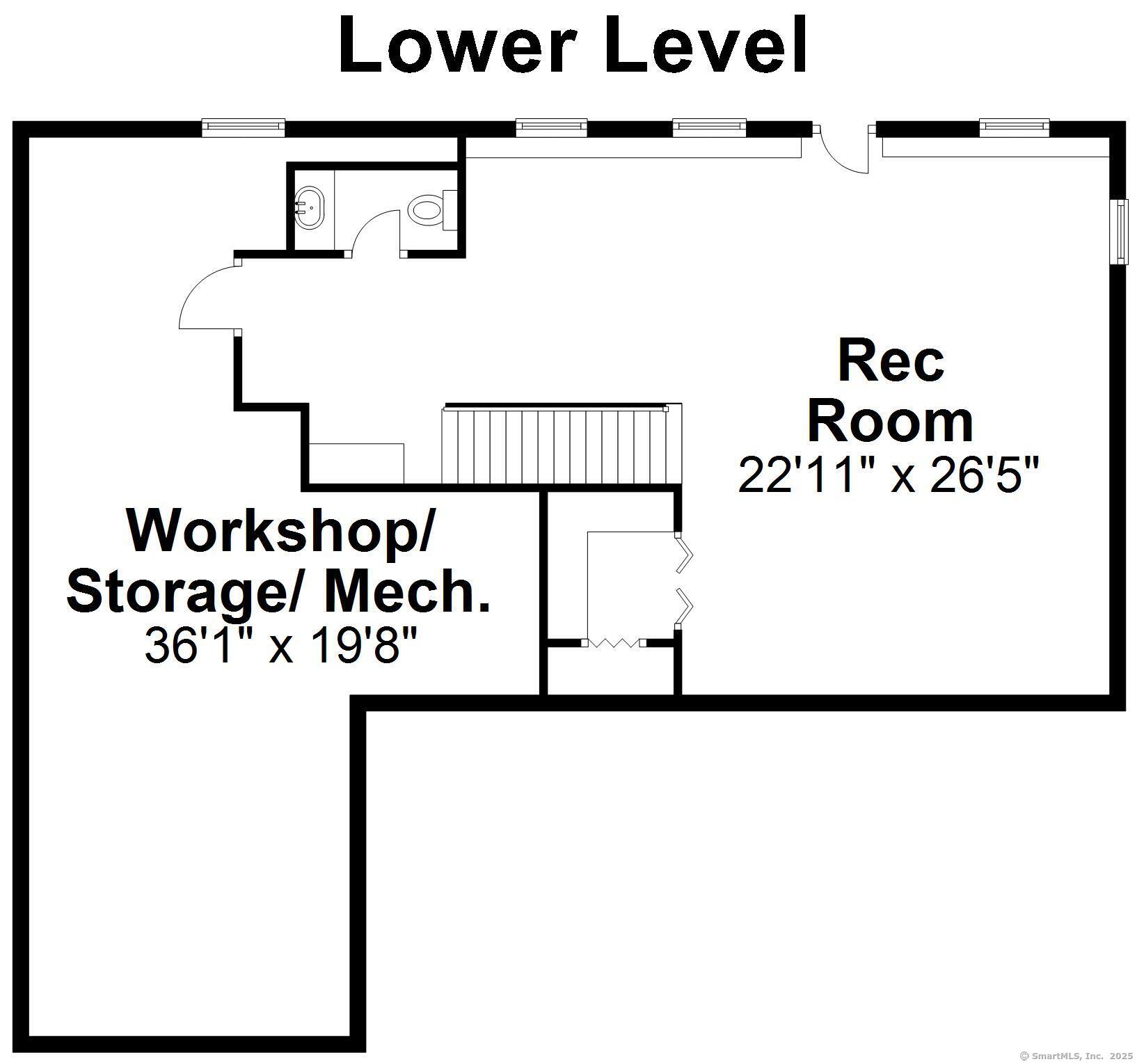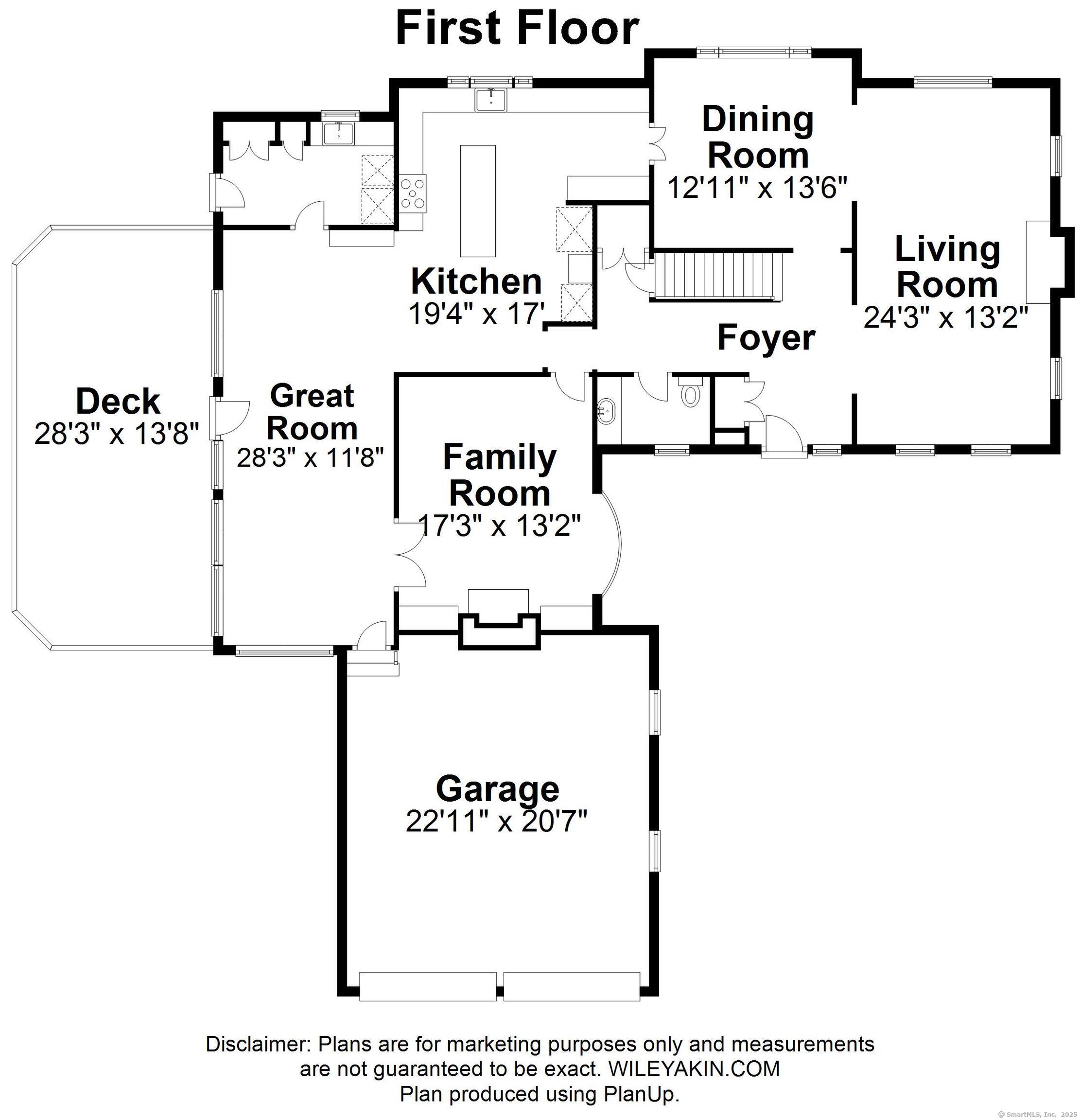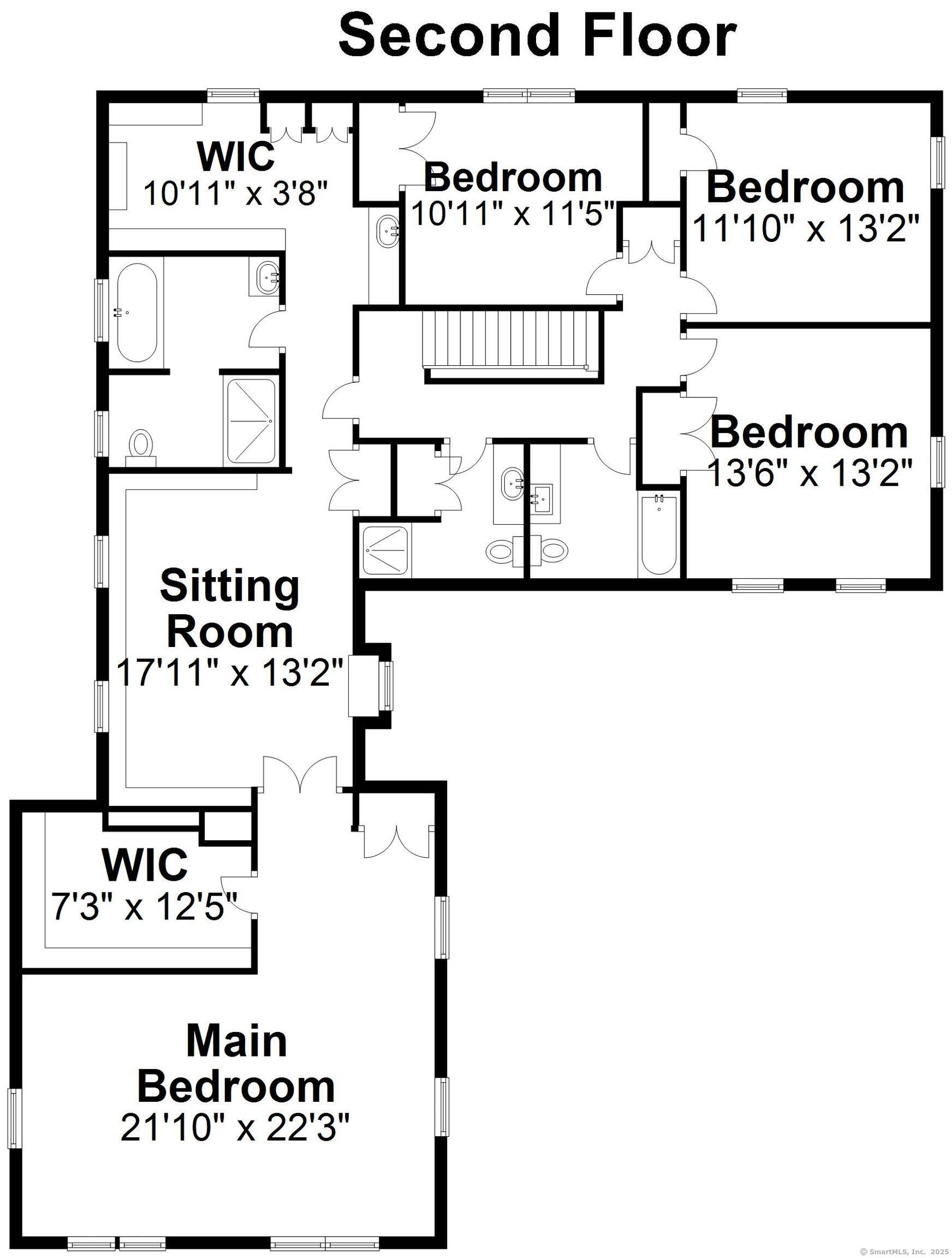More about this Property
If you are interested in more information or having a tour of this property with an experienced agent, please fill out this quick form and we will get back to you!
11 Lakeview Drive, West Hartford CT 06117
Current Price: $865,000
 4 beds
4 beds  5 baths
5 baths  4375 sq. ft
4375 sq. ft
Last Update: 6/13/2025
Property Type: Single Family For Sale
This home features many amenities for todays lifestyle. Spectacular newer white kitchen with quartz counters, stainless steel appliances, large center island and an abundance of storage. Kitchen opens to Family Room with French doors that step out onto a spacious deck. There is a large laundry room with more storage. An additional Family Room with Fireplace, and built-ins are also on the first floor. Completing the first floor is a gracious foyer, front to back living room with fireplace, powder room and formal dining room. Each room features windows that overlook a landscaped level lot. The second level features a newer addition primary bedroom suite with the utmost in privacy, an enormous library/office with many built-ins for your treasured collectibles/books, a primary bath and two oversized walk in closets and dressing area. Three additional good sized bedrooms and two more full baths complete the second level. Need more space, theres also a walk out finished lower level with a half bath. This home is not to be missed. Two Zone heat and heated gutters in front of house.
Mountain Road to Beacon Hill to Lakeview
MLS #: 24072166
Style: Colonial
Color:
Total Rooms:
Bedrooms: 4
Bathrooms: 5
Acres: 0.57
Year Built: 1963 (Public Records)
New Construction: No/Resale
Home Warranty Offered:
Property Tax: $18,312
Zoning: R-20
Mil Rate:
Assessed Value: $432,390
Potential Short Sale:
Square Footage: Estimated HEATED Sq.Ft. above grade is 3675; below grade sq feet total is 700; total sq ft is 4375
| Appliances Incl.: | Cook Top,Wall Oven,Microwave,Refrigerator,Dishwasher,Disposal,Washer,Dryer |
| Laundry Location & Info: | Main Level |
| Fireplaces: | 3 |
| Home Automation: | Security System |
| Basement Desc.: | Full,Partially Finished |
| Exterior Siding: | Vinyl Siding |
| Foundation: | Concrete |
| Roof: | Asphalt Shingle |
| Parking Spaces: | 2 |
| Garage/Parking Type: | Attached Garage |
| Swimming Pool: | 0 |
| Waterfront Feat.: | Not Applicable |
| Lot Description: | Corner Lot |
| Occupied: | Owner |
Hot Water System
Heat Type:
Fueled By: Hot Air.
Cooling: Central Air
Fuel Tank Location:
Water Service: Public Water Connected
Sewage System: Public Sewer Connected
Elementary: Norfeldt
Intermediate:
Middle:
High School: Hall
Current List Price: $865,000
Original List Price: $899,900
DOM: 54
Listing Date: 2/2/2025
Last Updated: 5/10/2025 3:19:42 PM
Expected Active Date: 2/16/2025
List Agent Name: Mark Merin
List Office Name: Berkshire Hathaway NE Prop.
