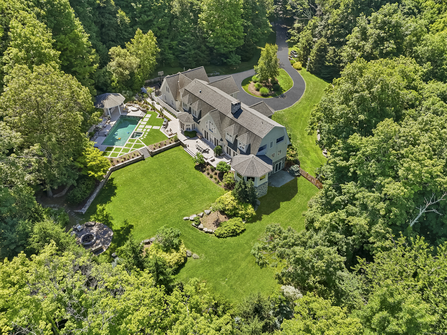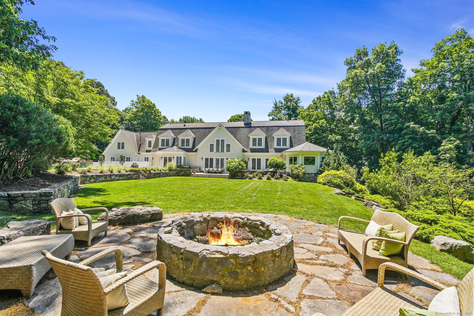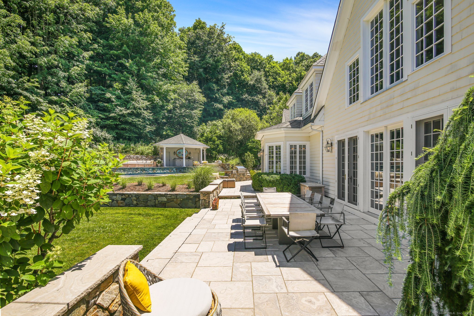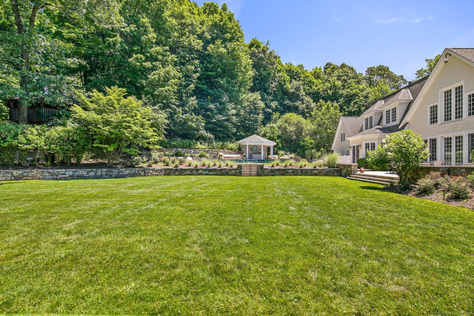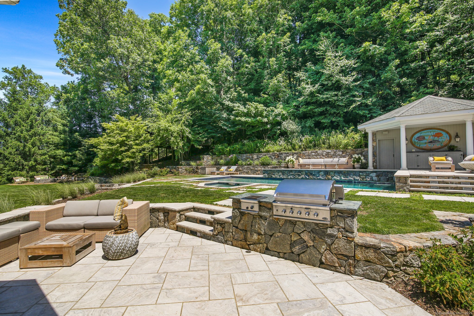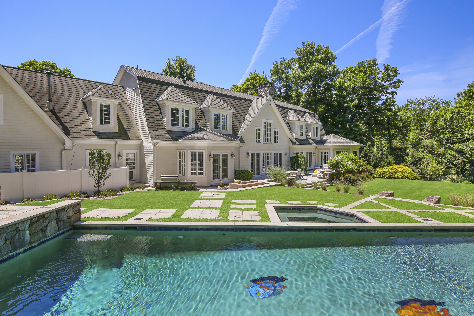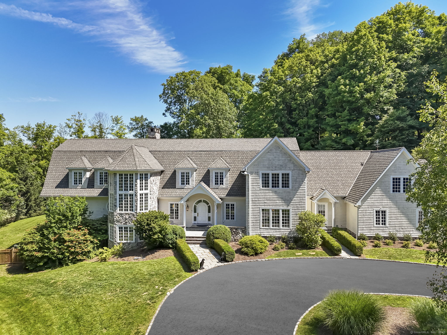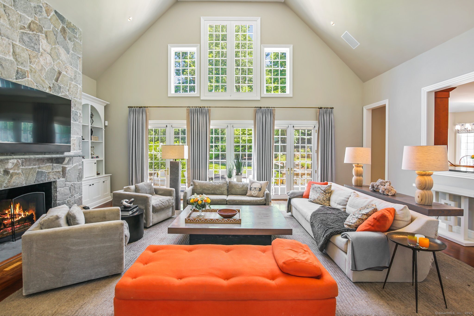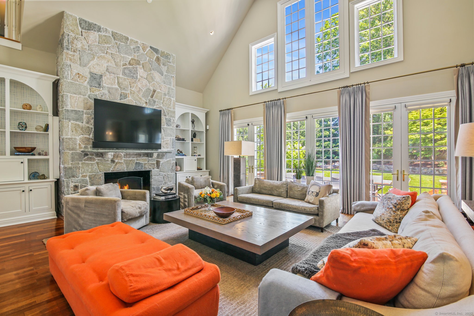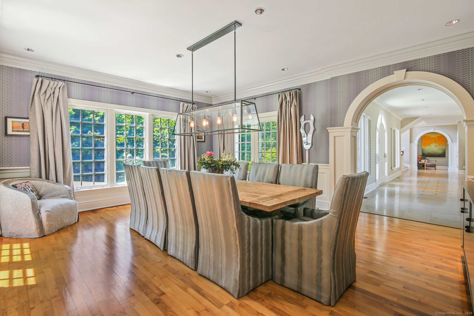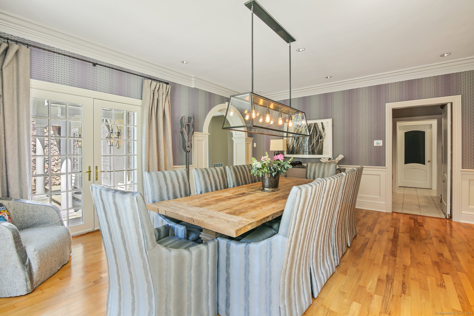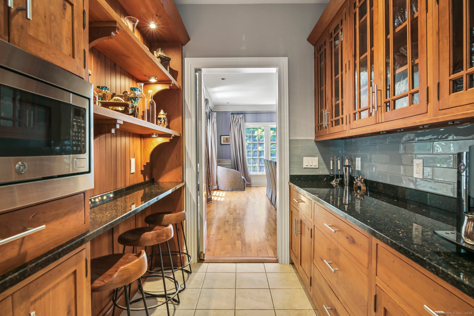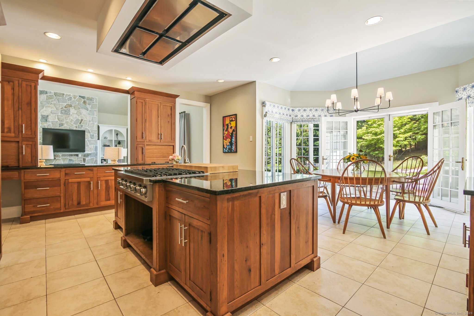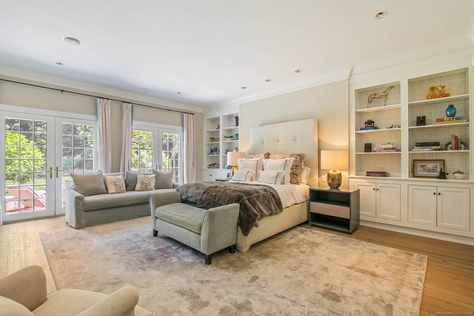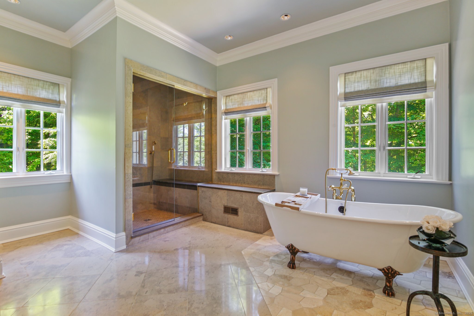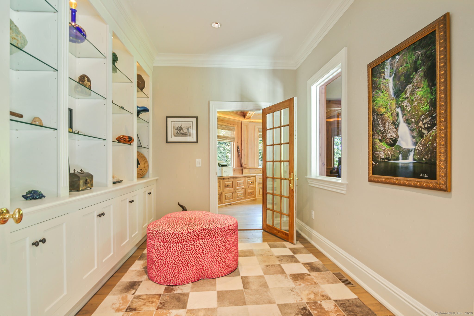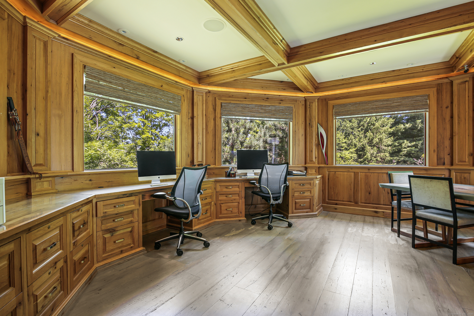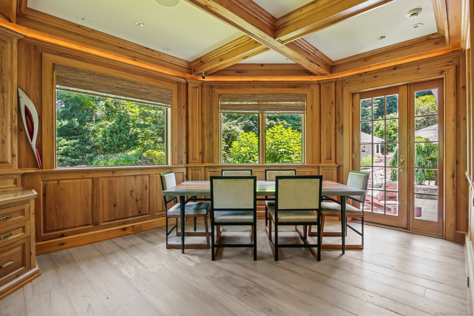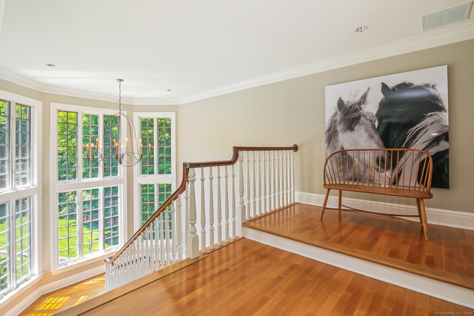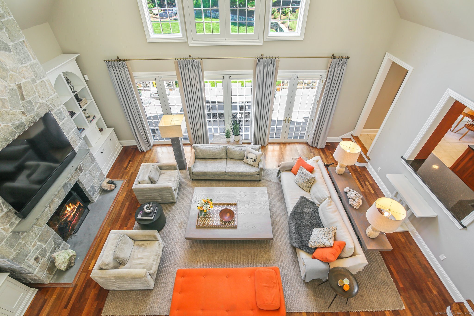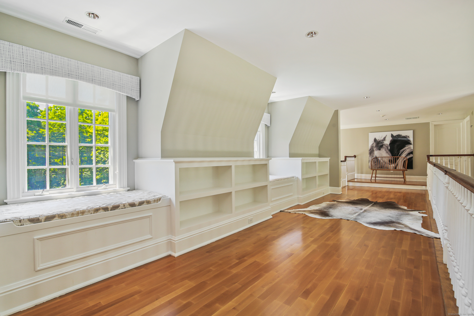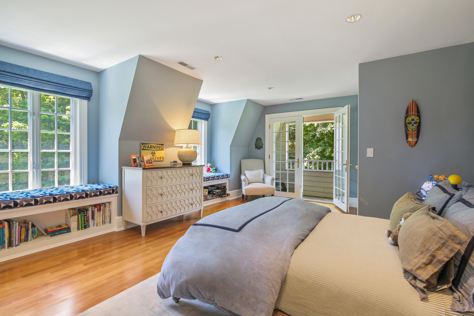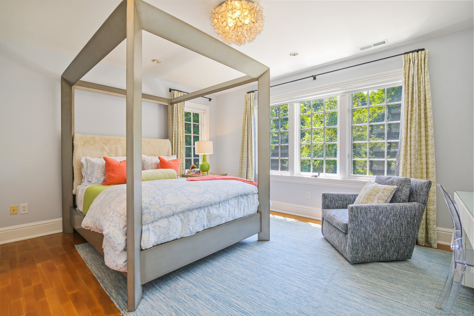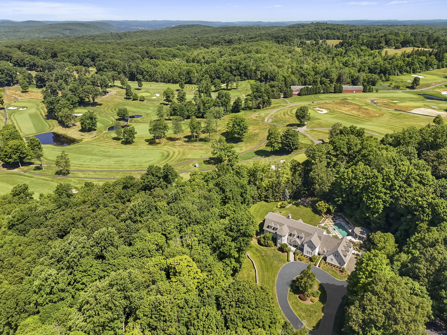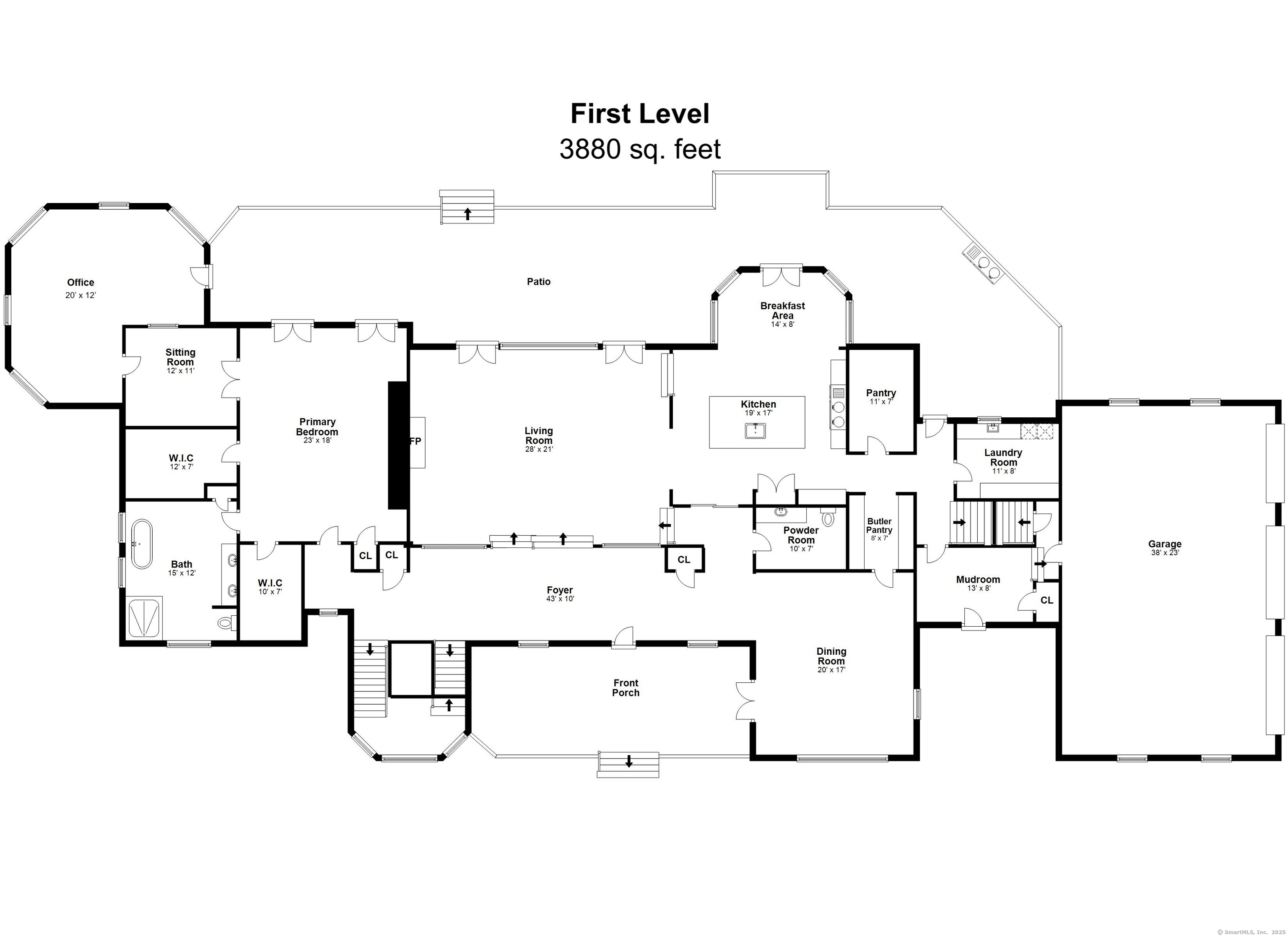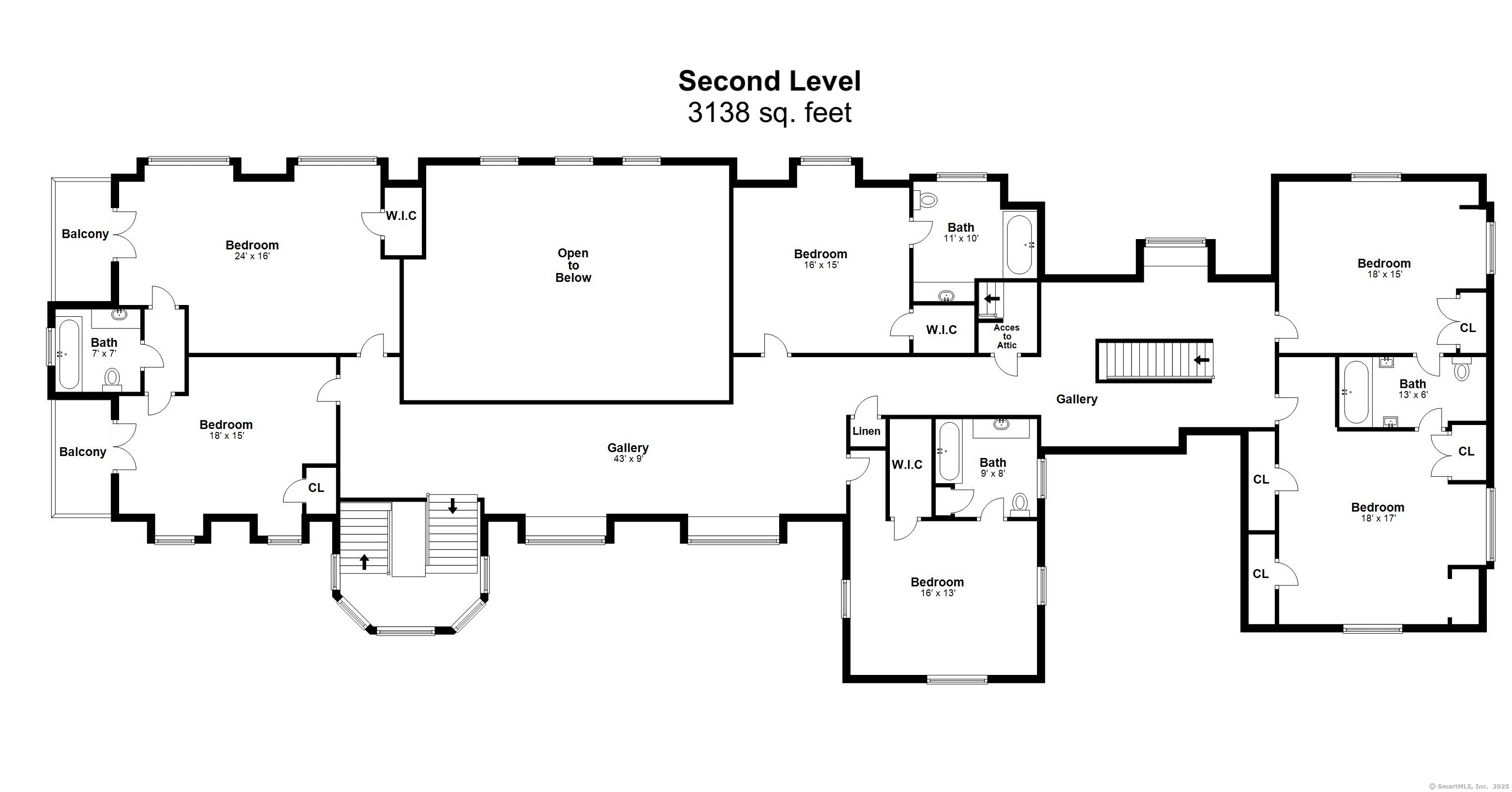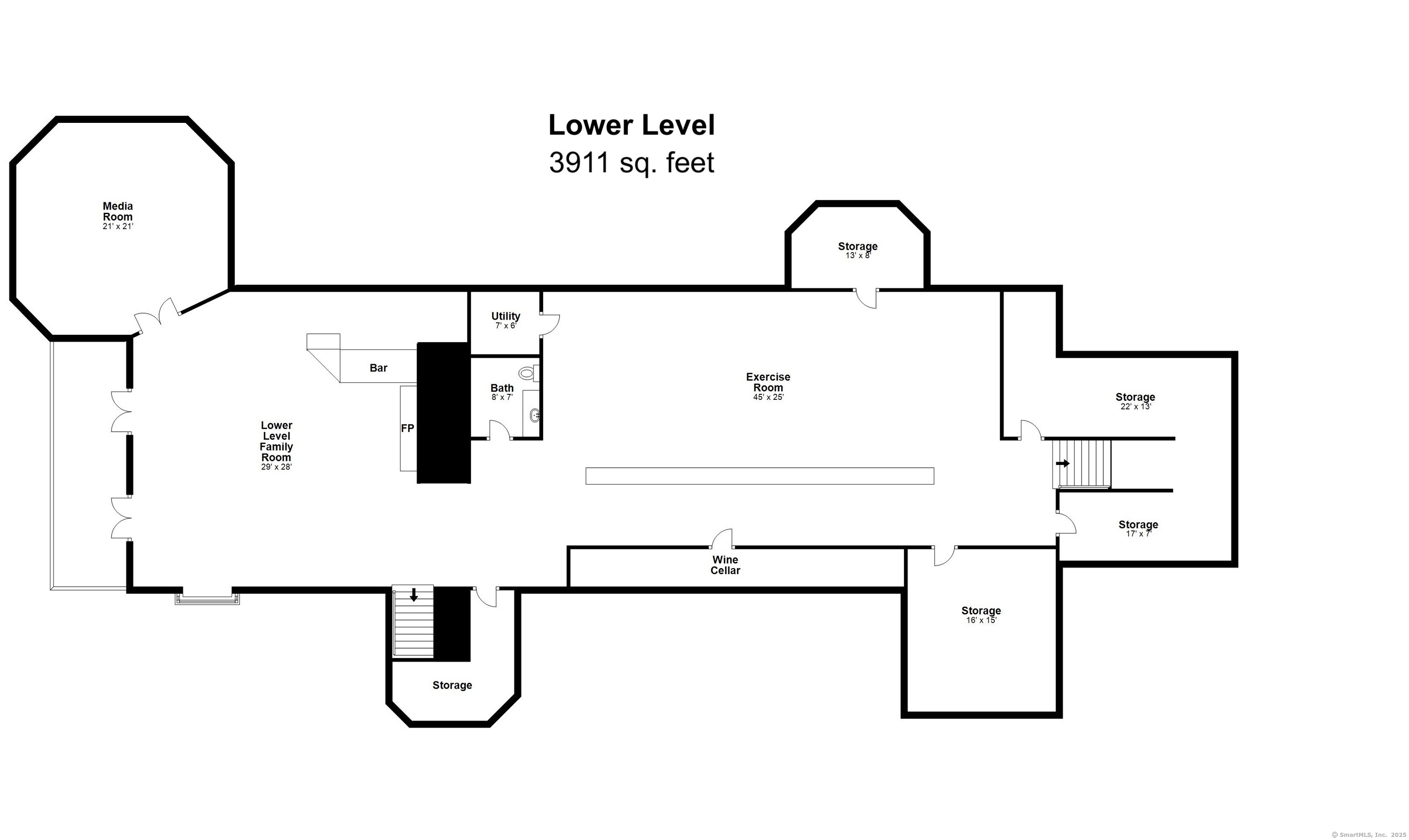More about this Property
If you are interested in more information or having a tour of this property with an experienced agent, please fill out this quick form and we will get back to you!
4 Longwood Drive, Redding CT 06896
Current Price: $2,499,000
 7 beds
7 beds  7 baths
7 baths  10197 sq. ft
10197 sq. ft
Last Update: 6/20/2025
Property Type: Single Family For Sale
Welcome to 4 Longwood Drive, a quintessential New England retreat set on 3.75 serene acres of amenity filled living spaces. This exquisite property provides an idyllic lifestyle amidst natural beauty, making it a perfect haven for families and individuals seeking comfort, elegance, and tranquility. The stone and shingle exterior of this elegant, custom-designed colonial residence was influenced by the former dean of the Yale School of Architecture, Robert A. Stern and presents an unparalleled blend of sophistication and warmth, designed to cater to the most discerning homeowners. Step inside and relax within a recently updated and expansive open concept living space including a luxurious first-floor primary suite with a spa-like ensuite bathroom with a soaking tub, dual vanities, a separate shower, a dedicated sitting room, and a private home office with built-in cabinetry, providing the perfect environment for remote work. The heart of the home features a gourmet kitchen with a large center island perfect for meal preparation and entertainment, ample cabinet space, a butler pantry, and a cozy sunlit breakfast nook overlooking the private backyard.
The kitchen opens to a grand living room with 20-foot-high ceilings and a wood burning fireplace, and a stately formal dining room that is perfect for hosting large gatherings. The fully finished and expansive lower level has direct outdoor access, 9-foot ceilings and features a half bath, home gym, media room, living room with a stone fireplace, and wet bar. Relax outside in your private oasis including a large stone patio for entertaining, huge firepit, inground pool, spa, and cabana.
107 to 53 to Gallows Hill to Longwood. House is last home down private road at end of Cul-de-sac.
MLS #: 24072075
Style: Cape Cod,Colonial
Color:
Total Rooms:
Bedrooms: 7
Bathrooms: 7
Acres: 3.75
Year Built: 2000 (Public Records)
New Construction: No/Resale
Home Warranty Offered:
Property Tax: $36,337
Zoning: R-2
Mil Rate:
Assessed Value: $1,265,200
Potential Short Sale:
Square Footage: Estimated HEATED Sq.Ft. above grade is 6343; below grade sq feet total is 3854; total sq ft is 10197
| Appliances Incl.: | Gas Cooktop,Gas Range,Microwave,Range Hood,Refrigerator,Freezer,Icemaker,Dishwasher,Washer,Electric Dryer |
| Laundry Location & Info: | Main Level 1st floor |
| Fireplaces: | 2 |
| Energy Features: | Thermopane Windows |
| Interior Features: | Audio System,Auto Garage Door Opener,Cable - Pre-wired,Open Floor Plan,Security System |
| Energy Features: | Thermopane Windows |
| Home Automation: | Appliances,Built In Audio,Lighting,Lock(s),Security System,Thermostat(s) |
| Basement Desc.: | Full,Heated,Storage,Fully Finished,Cooled,Interior Access,Walk-out |
| Exterior Siding: | Shake,Cedar,Stone |
| Exterior Features: | Cabana,Gutters,Hot Tub,French Doors,Patio,Balcony,Grill,Gazebo,Garden Area |
| Foundation: | Concrete |
| Roof: | Asphalt Shingle |
| Parking Spaces: | 3 |
| Garage/Parking Type: | Attached Garage |
| Swimming Pool: | 1 |
| Waterfront Feat.: | Not Applicable |
| Lot Description: | Secluded,Golf Course Frontage,Treed,On Cul-De-Sac,Professionally Landscaped |
| Nearby Amenities: | Golf Course,Library,Playground/Tot Lot,Tennis Courts |
| Occupied: | Owner |
Hot Water System
Heat Type:
Fueled By: Hot Air,Radiant,Zoned.
Cooling: Central Air,Zoned
Fuel Tank Location: In Basement
Water Service: Private Well
Sewage System: Septic
Elementary: Per Board of Ed
Intermediate: Per Board of Ed
Middle: Per Board of Ed
High School: Per Board of Ed
Current List Price: $2,499,000
Original List Price: $2,499,000
DOM: 44
Listing Date: 2/1/2025
Last Updated: 3/18/2025 3:52:59 PM
List Agent Name: Jeffrey Kaplan
List Office Name: William Raveis Real Estate
