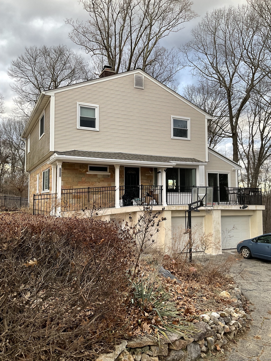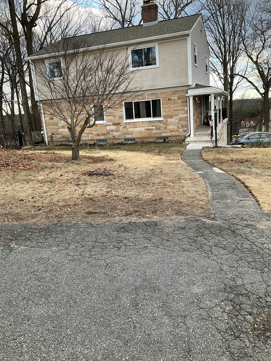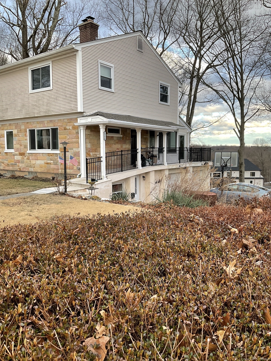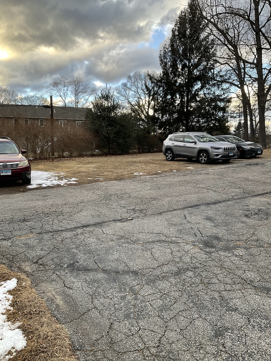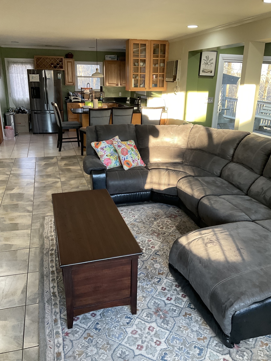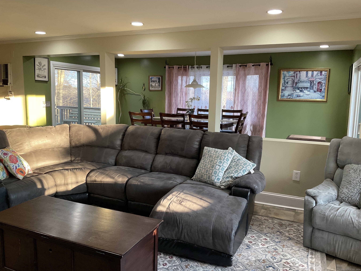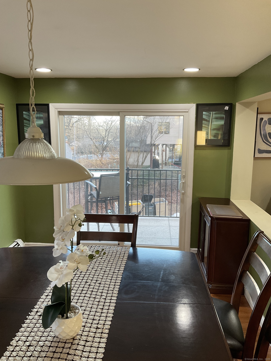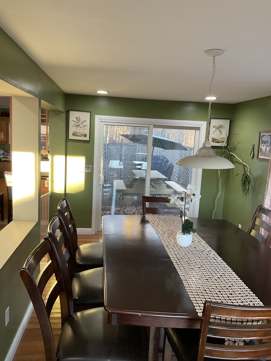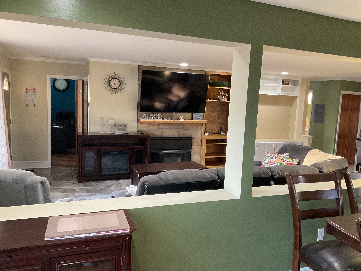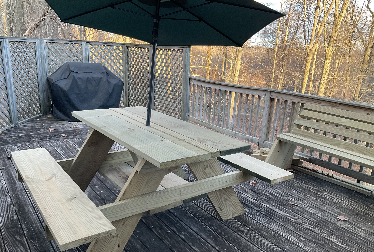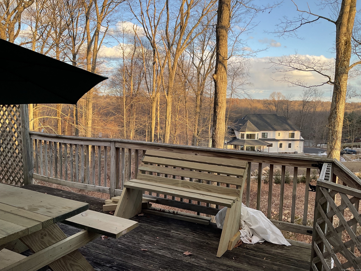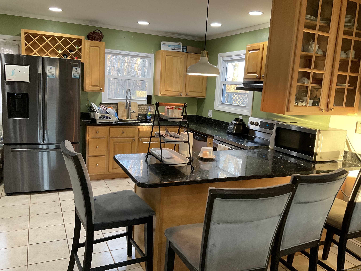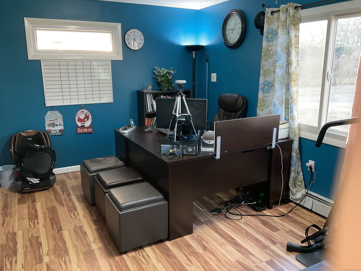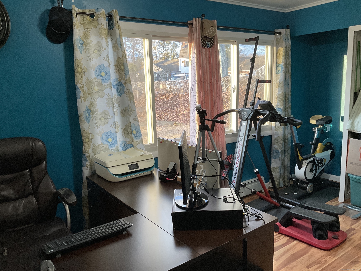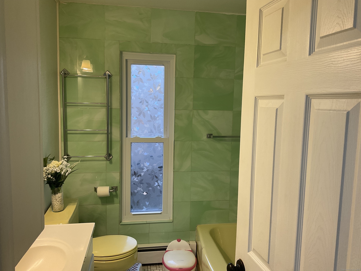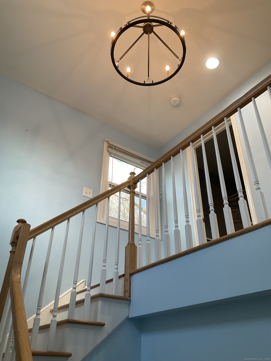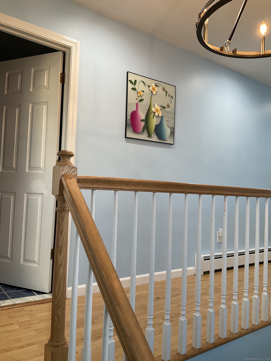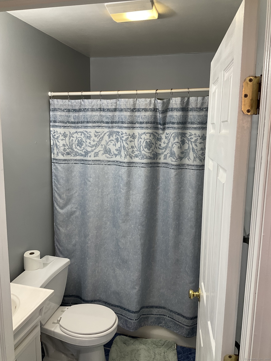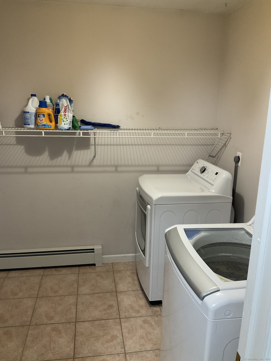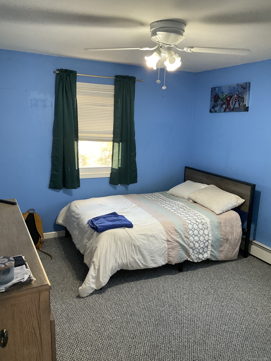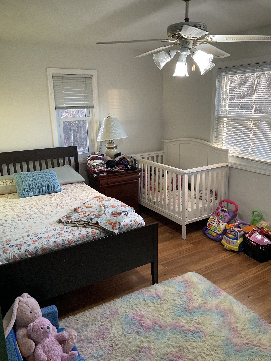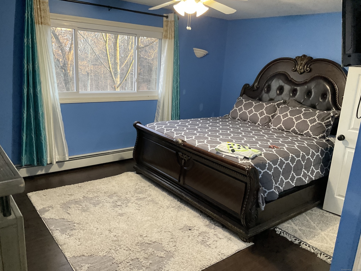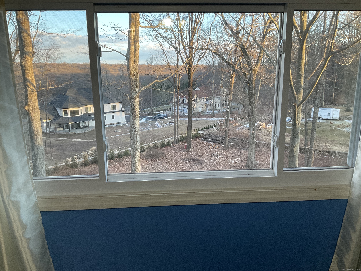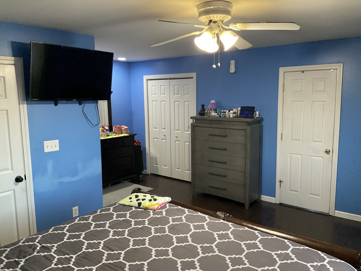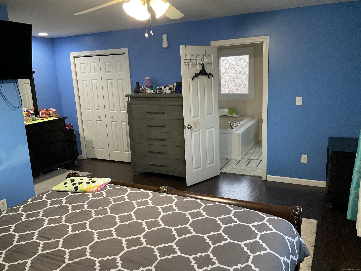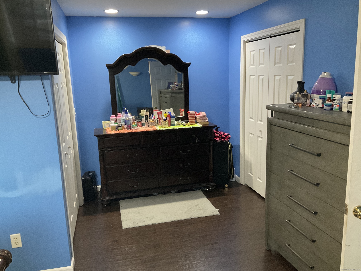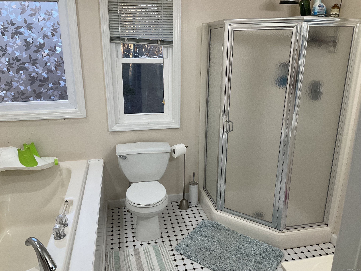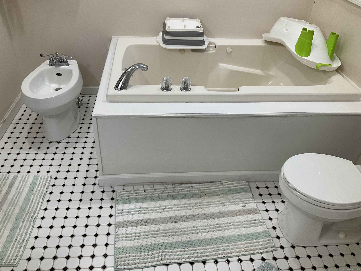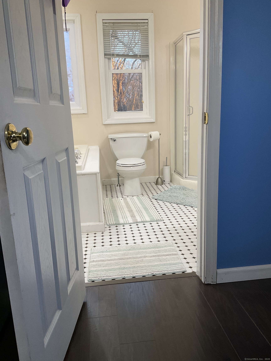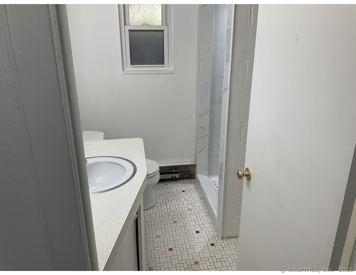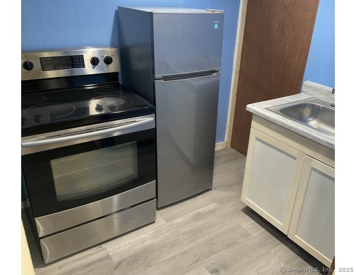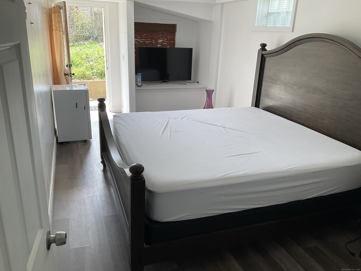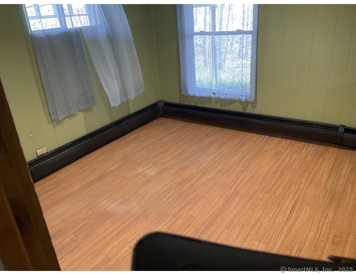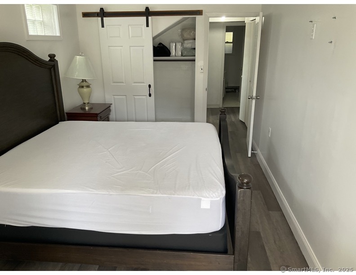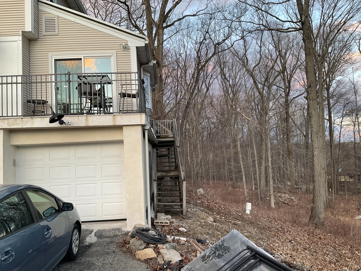More about this Property
If you are interested in more information or having a tour of this property with an experienced agent, please fill out this quick form and we will get back to you!
21-1/2 High Acres Road, Ansonia CT 06401
Current Price: $499,000
 5 beds
5 beds  4 baths
4 baths  4259 sq. ft
4259 sq. ft
Last Update: 5/14/2025
Property Type: Single Family For Sale
A well sorted neighborhood in Ansonia and also Woodbridge. This is a Custom built 5-6 bedroom, 4 full bath Colonial with over 3,500 square feet of living space. Open Concept main level lends itself to entertaining; kitchen with granite countertops, stainless steel appliances, living room with fireplace and wood burning stove insert, dining room with sliding door to deck on both sides, hallway full bath and office/den/bedroom finish the main level. Upper level boasts 2 full baths, dedicated laundry room with newer washer and dryer, 3 bedrooms, one of which is the primary bedroom suite with full bath, double closets, spa like tub, shower, bidet. Lower level consists of one to two bedrooms or a media/playroom depending on preference. There is also a separate walk out/entry, as well as full bath and a kitchenette. In addition, Lot/land consists of a total of 1.02 acres (20 1/2 and 21 1/2 High Acres Road, as well as small lot that spills into Woodbridge), all of which convey with purchase. MANY UPDATES: 18 POWER WINDOWS, LIFETIME WARRANTY CONVEYS, 50 YEAR ROOF/GUTTER GUARDS 2021, HYBRID ELEC. WATER HEATER 2022, EACH FLOOR WITH HONEYWELL SMART THERMOSTATS, NEWER FRONT RAILINGS 2021, STONEWORK WALKWAY/BALCONY/STAIRS 2023, BASEMENT FLOORING 2022, BACK LOT CLEARED 2022, ENERGY EFFICIENT LIGHTING THROUGHOUT, SMART LIGHT SWITCH FRONT ENTRANCE, RING SECURITY CAMERA AND NEWER OIL TANK.
Please do your research regarding all information pertaining to land, development opportunities, taxes. The information is deemed reliable, but not guaranteed. Please note that there is CAMERA ON THE PROPERTY THAT HAS AUDIO/VIDEO CAPABILITIES.
GPS Friendly
MLS #: 24071870
Style: Colonial
Color:
Total Rooms:
Bedrooms: 5
Bathrooms: 4
Acres: 1.02
Year Built: 1962 (Public Records)
New Construction: No/Resale
Home Warranty Offered:
Property Tax: $7,753
Zoning: A
Mil Rate:
Assessed Value: $292,670
Potential Short Sale:
Square Footage: Estimated HEATED Sq.Ft. above grade is 2871; below grade sq feet total is 1388; total sq ft is 4259
| Appliances Incl.: | Electric Range,Microwave,Refrigerator,Dishwasher,Washer,Dryer |
| Laundry Location & Info: | Upper Level Upper level |
| Fireplaces: | 1 |
| Energy Features: | Fireplace Insert,Programmable Thermostat,Thermopane Windows |
| Interior Features: | Auto Garage Door Opener,Open Floor Plan |
| Energy Features: | Fireplace Insert,Programmable Thermostat,Thermopane Windows |
| Home Automation: | Lighting,Security System,Thermostat(s) |
| Basement Desc.: | Full,Heated,Fully Finished,Garage Access,Walk-out,Liveable Space,Full With Walk-Out |
| Exterior Siding: | Vinyl Siding,Stone |
| Exterior Features: | Gutters,Lighting,French Doors,Patio,Balcony,Sidewalk,Deck,Garden Area,Stone Wall |
| Foundation: | Concrete,Masonry |
| Roof: | Asphalt Shingle |
| Parking Spaces: | 2 |
| Driveway Type: | Private,Other |
| Garage/Parking Type: | Under House Garage,Other,Paved,Driveway |
| Swimming Pool: | 0 |
| Waterfront Feat.: | Not Applicable |
| Lot Description: | Additional Land Avail.,Lightly Wooded,Treed,Sloping Lot,Cleared |
| Nearby Amenities: | Lake,Medical Facilities,Park,Playground/Tot Lot |
| In Flood Zone: | 0 |
| Occupied: | Owner |
Hot Water System
Heat Type:
Fueled By: Baseboard,Zoned.
Cooling: Ceiling Fans,Wall Unit
Fuel Tank Location: In Garage
Water Service: Public Water Connected,Private Well
Sewage System: Public Sewer In Street,Septic
Elementary: Per Board of Ed
Intermediate: Per Board of Ed
Middle: Per Board of Ed
High School: Per Board of Ed
Current List Price: $499,000
Original List Price: $509,900
DOM: 101
Listing Date: 1/30/2025
Last Updated: 5/13/2025 9:30:03 PM
Expected Active Date: 2/1/2025
List Agent Name: Donald Ormsby
List Office Name: Gryphon Management & Realty
