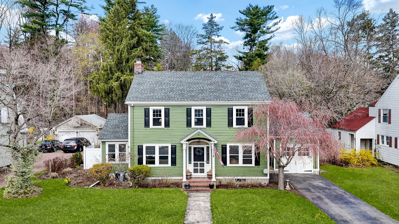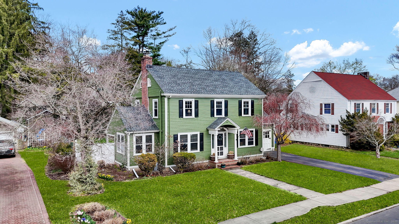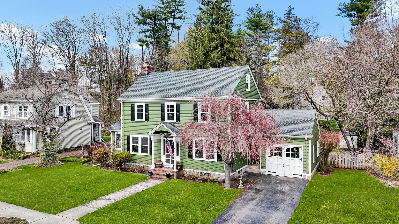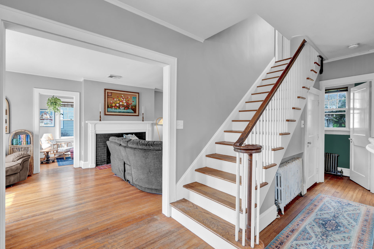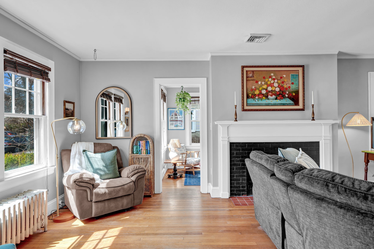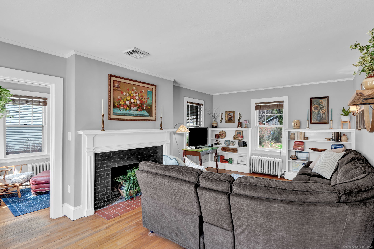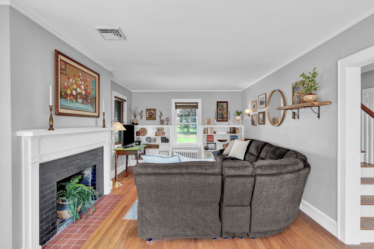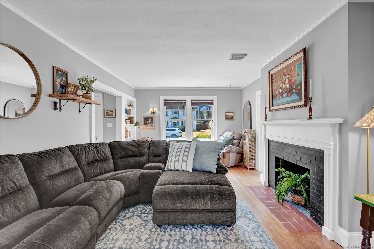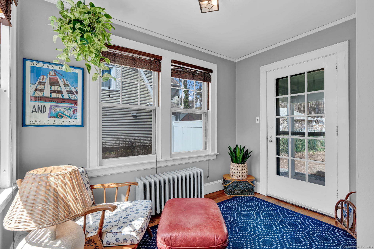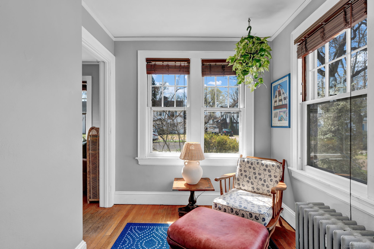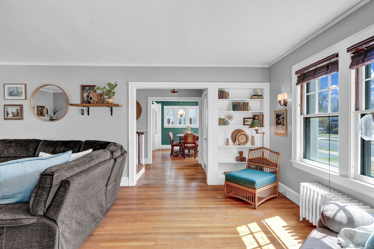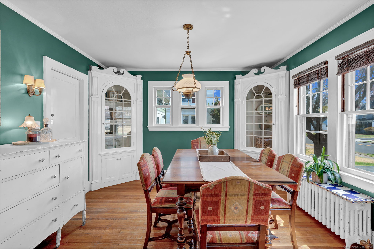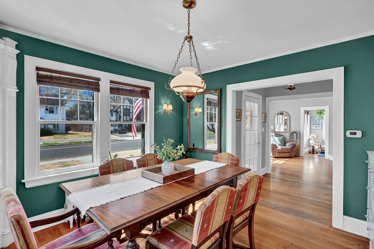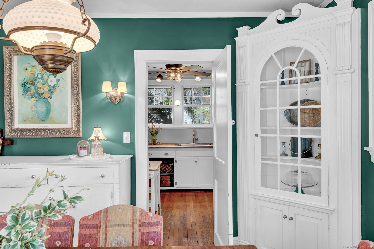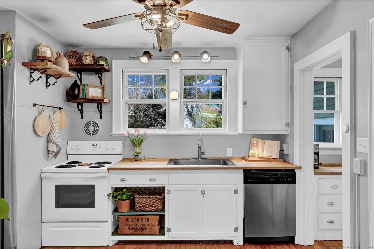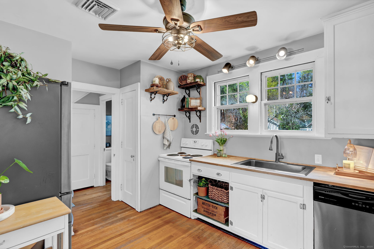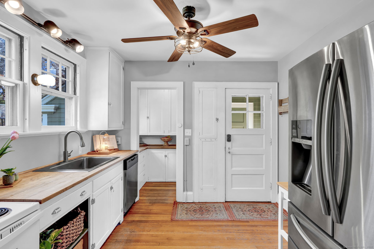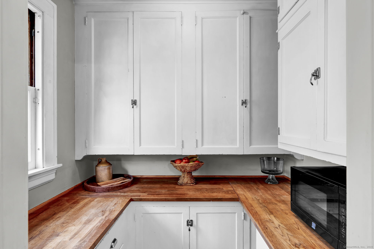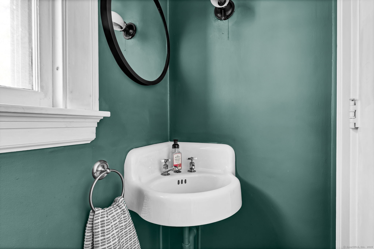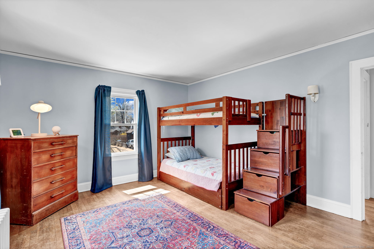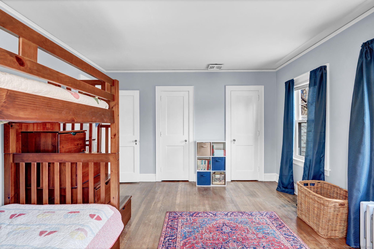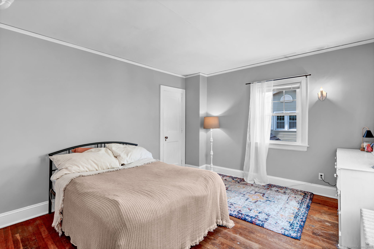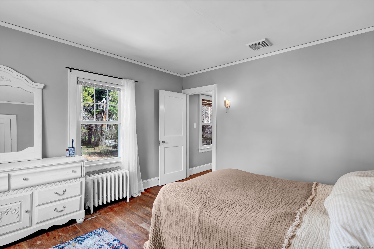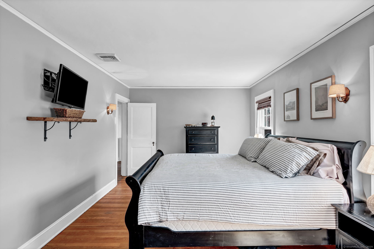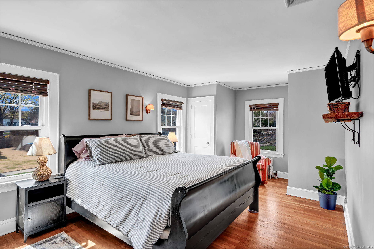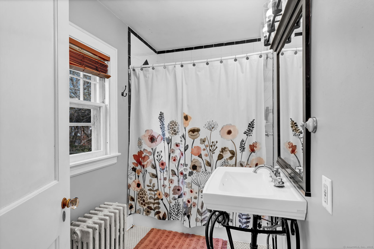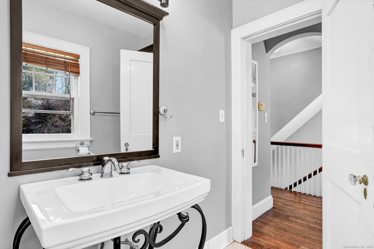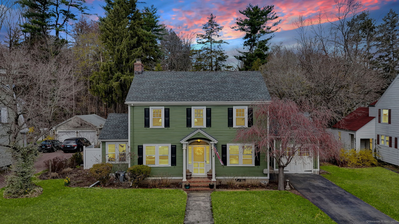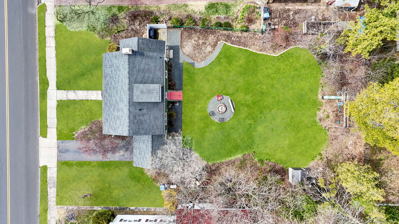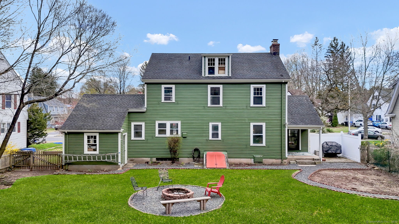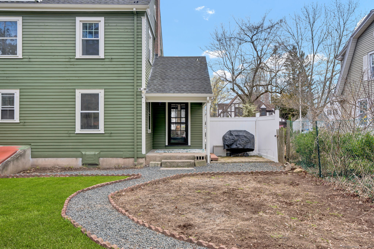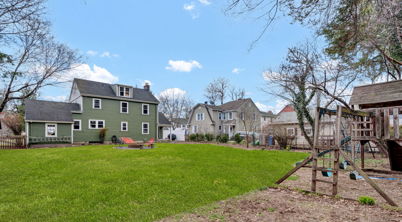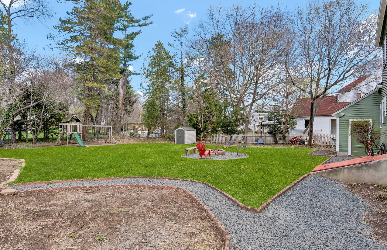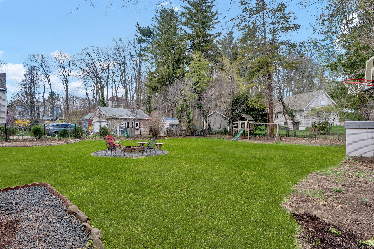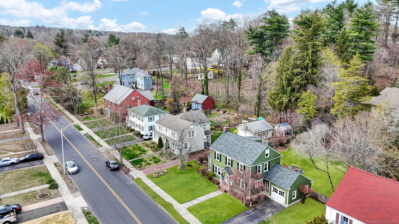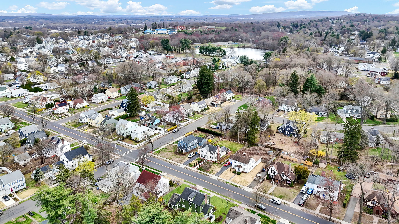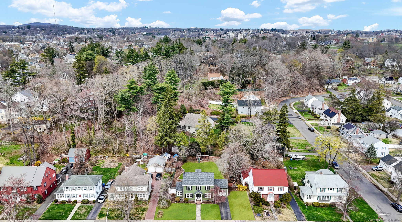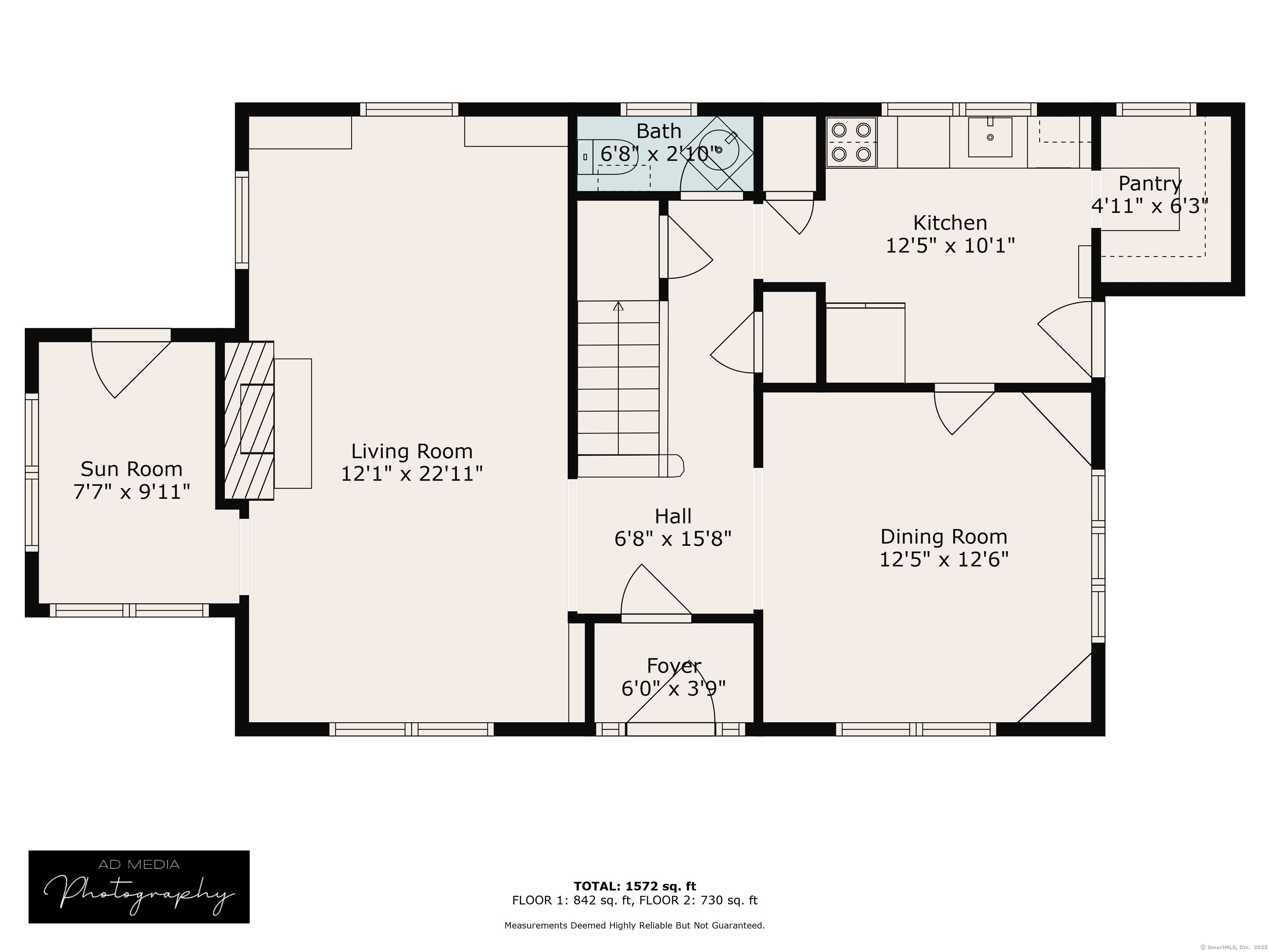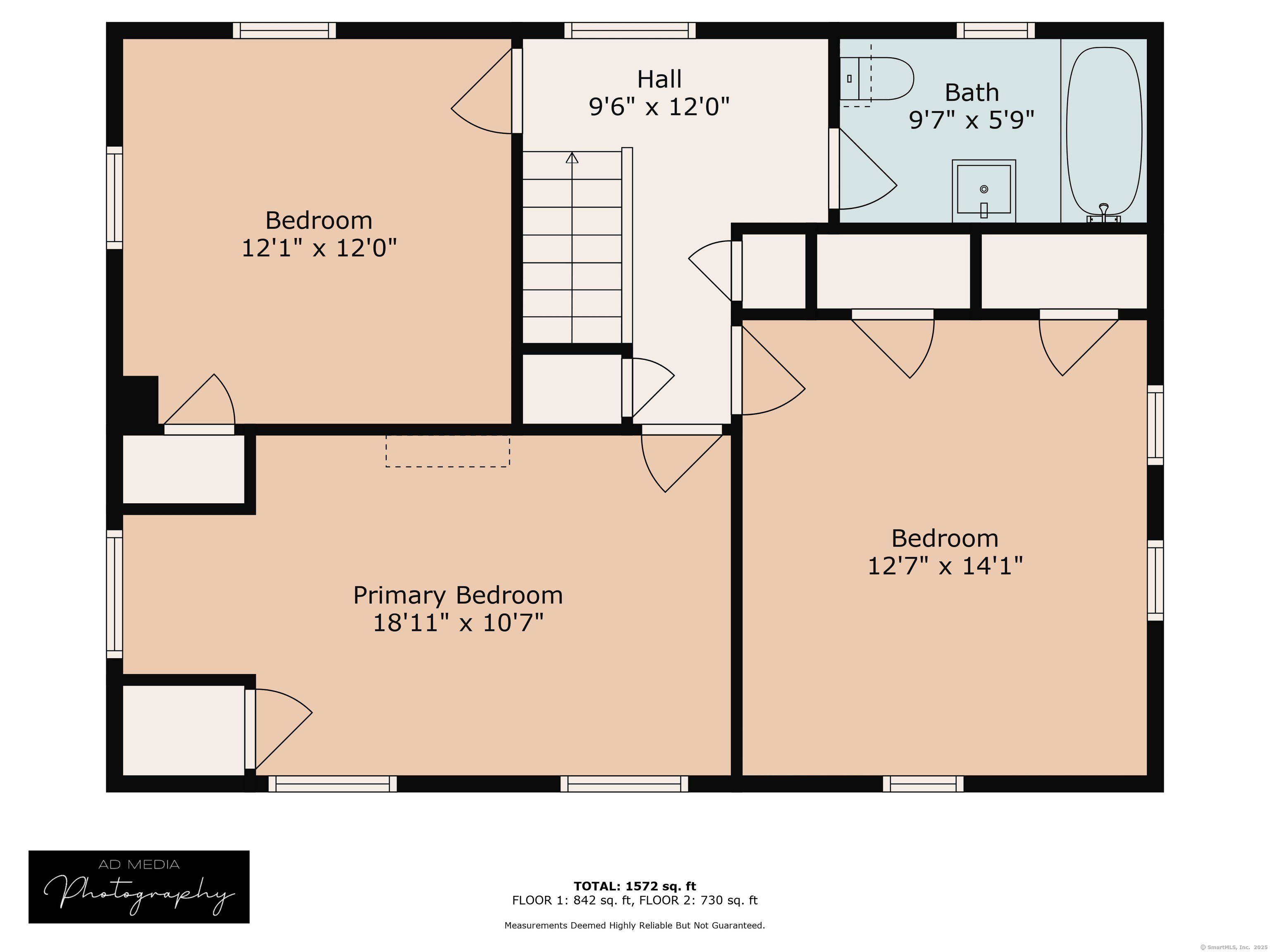More about this Property
If you are interested in more information or having a tour of this property with an experienced agent, please fill out this quick form and we will get back to you!
415 Monroe Street, New Britain CT 06052
Current Price: $329,000
 3 beds
3 beds  2 baths
2 baths  1700 sq. ft
1700 sq. ft
Last Update: 6/20/2025
Property Type: Single Family For Sale
Welcome to this character-filled Colonial home, where timeless charm meets everyday comfort. From the moment you step inside, youll appreciate the hardwood flooring throughout, central air, and the warm, inviting details that make this home truly special. The living room features a cozy fireplace and built-ins, perfect for relaxing evenings or displaying your favorite treasures. Just off the living room, a sunroom offers a peaceful spot to unwind with morning coffee or a good book. The formal dining room, also with built-ins, is ideal for hosting gatherings, while the kitchen includes butcher block countertops and an ample sized pantry. The main level is completed by the half bathroom. Upstairs, youll find 3 bright bedrooms and 1 full bathroom, all filled with great natural light. The unfinished basement provides excellent storage and untapped potential, and the walk-up attic is a hidden gem-ready to be transformed into additional living space, a home office, or a creative studio. Outside, enjoy a level and clear yard thats perfect for gardening, play, or entertaining. The 1-car garage adds convenience. The homes location backs up to the West End Historic District and is near Walnut Hill Park; which offers easy access to green space and walking trails.
Per GPS
MLS #: 24071857
Style: Colonial
Color:
Total Rooms:
Bedrooms: 3
Bathrooms: 2
Acres: 0.27
Year Built: 1928 (Public Records)
New Construction: No/Resale
Home Warranty Offered:
Property Tax: $6,191
Zoning: S2
Mil Rate:
Assessed Value: $156,380
Potential Short Sale:
Square Footage: Estimated HEATED Sq.Ft. above grade is 1700; below grade sq feet total is 0; total sq ft is 1700
| Appliances Incl.: | Oven/Range,Refrigerator,Dishwasher,Disposal,Washer,Dryer |
| Laundry Location & Info: | Lower Level |
| Fireplaces: | 1 |
| Basement Desc.: | Full,Heated,Sump Pump,Partially Finished,Concrete Floor,Full With Hatchway |
| Exterior Siding: | Wood |
| Exterior Features: | Porch-Enclosed,Sidewalk,Shed,Porch,Gutters,Garden Area,Lighting |
| Foundation: | Concrete |
| Roof: | Asphalt Shingle |
| Parking Spaces: | 1 |
| Garage/Parking Type: | Attached Garage |
| Swimming Pool: | 0 |
| Waterfront Feat.: | Not Applicable |
| Lot Description: | Fence - Full,Level Lot,Open Lot |
| Nearby Amenities: | Basketball Court,Commuter Bus,Golf Course,Health Club,Library,Playground/Tot Lot,Public Pool,Public Transportation |
| Occupied: | Owner |
Hot Water System
Heat Type:
Fueled By: Radiator,Steam.
Cooling: Attic Fan,Ceiling Fans,Central Air
Fuel Tank Location:
Water Service: Public Water Connected
Sewage System: Public Sewer Connected
Elementary: Vance Village
Intermediate:
Middle:
High School: New Britain
Current List Price: $329,000
Original List Price: $329,000
DOM: 4
Listing Date: 4/21/2025
Last Updated: 4/30/2025 1:09:29 AM
Expected Active Date: 4/25/2025
List Agent Name: Kathryn Owens
List Office Name: eXp Realty
