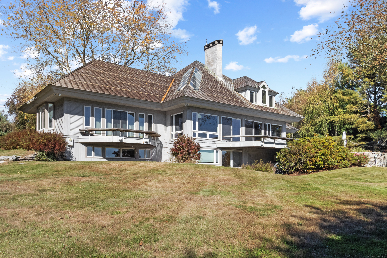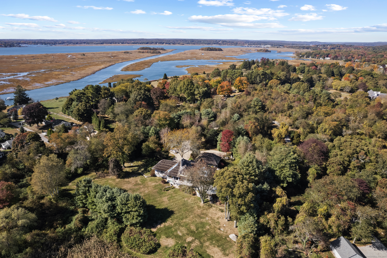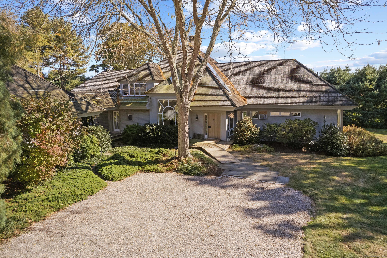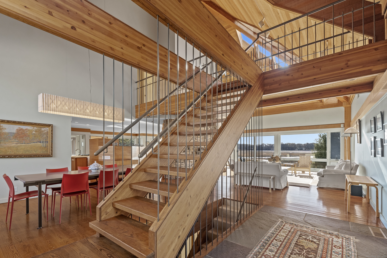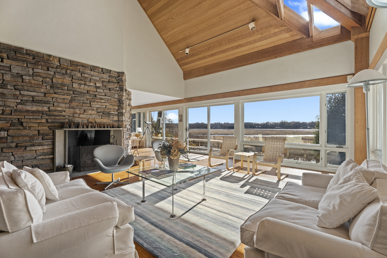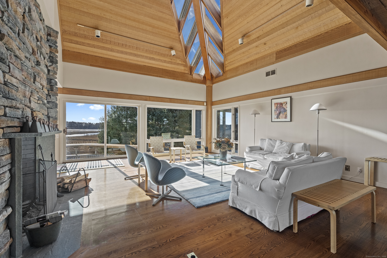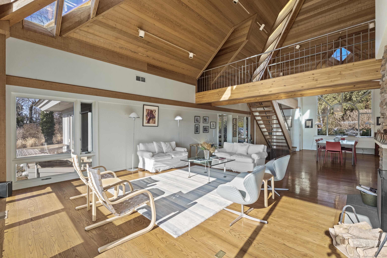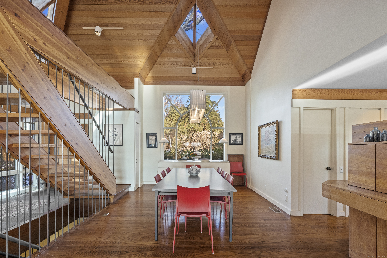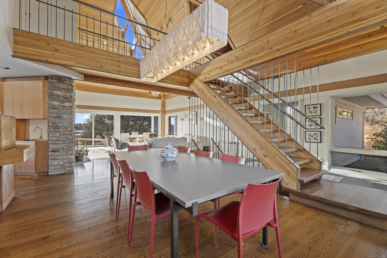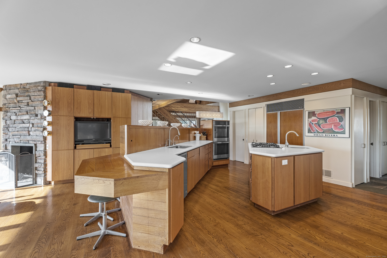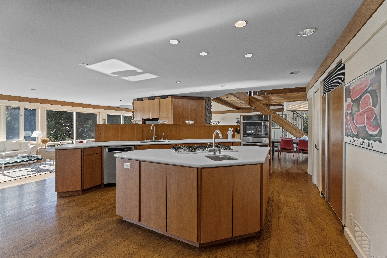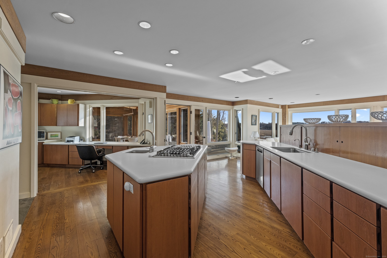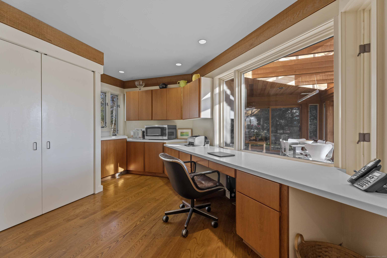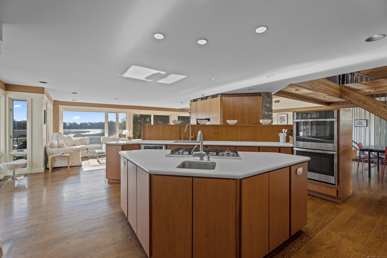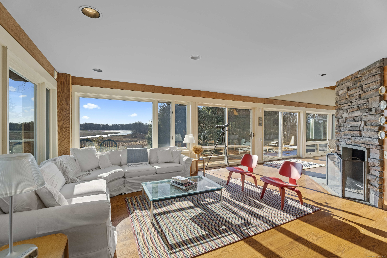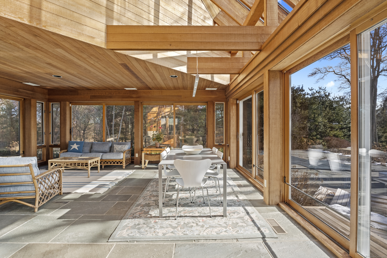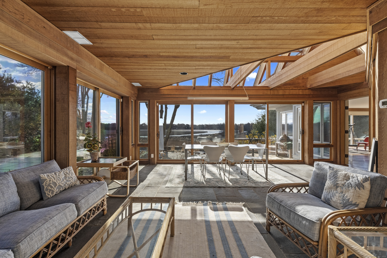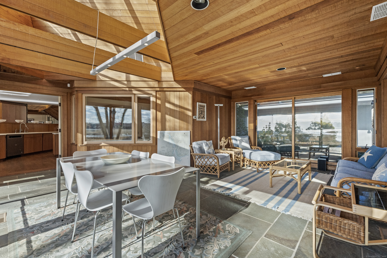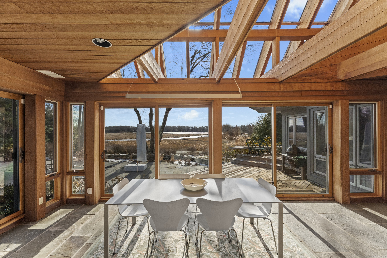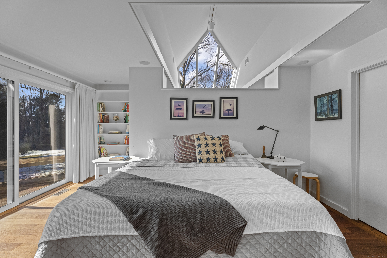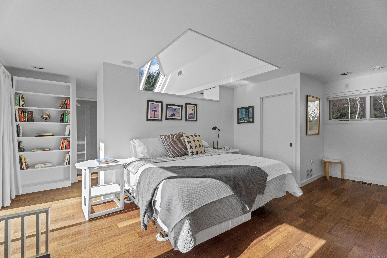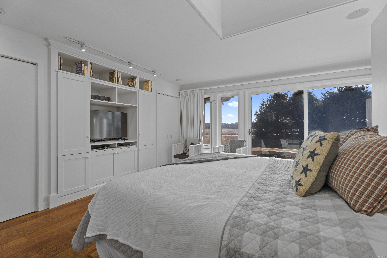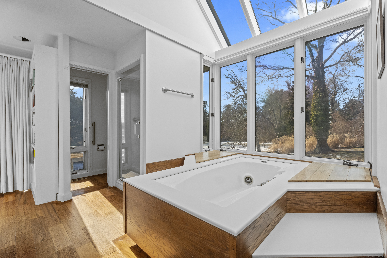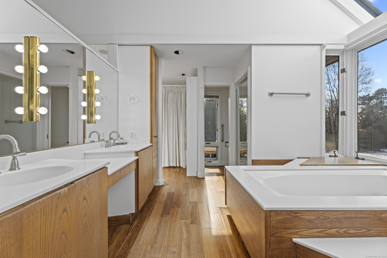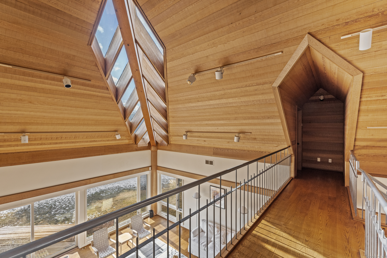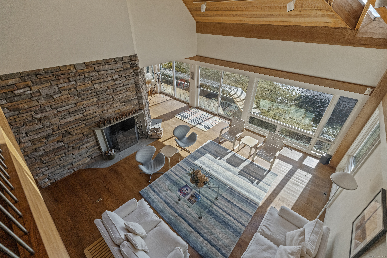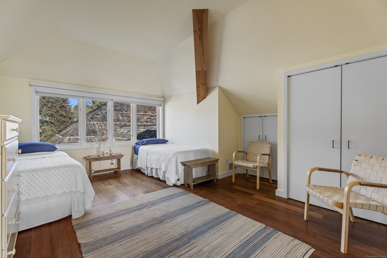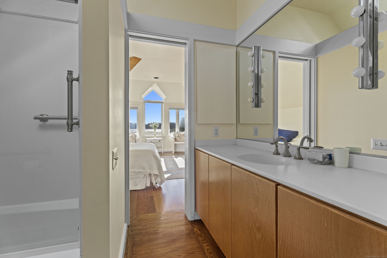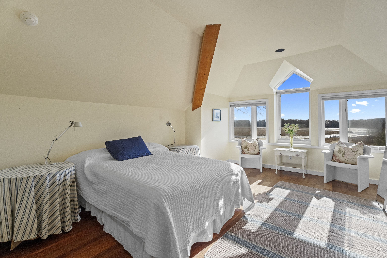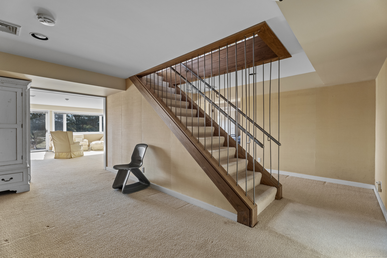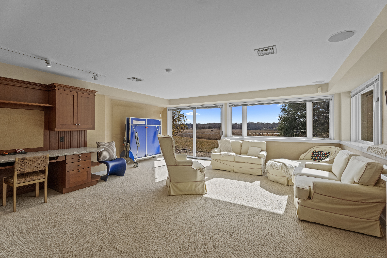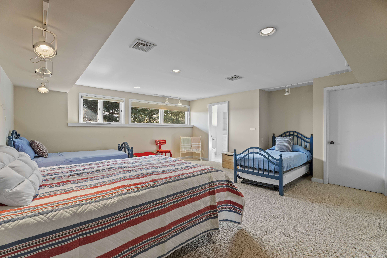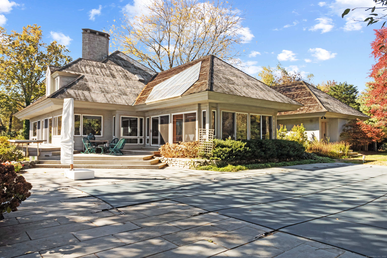More about this Property
If you are interested in more information or having a tour of this property with an experienced agent, please fill out this quick form and we will get back to you!
30 Smiths Neck Road, Old Lyme CT 06371
Current Price: $2,195,000
 4 beds
4 beds  4 baths
4 baths  4350 sq. ft
4350 sq. ft
Last Update: 6/22/2025
Property Type: Single Family For Sale
Embrace the epitome of contemporary living with this exquisite Jonathan Isleib-designed home, renowned in the area for its distinctive style. Perched gracefully by the tranquil Black Hall River, this architectural marvel offers panoramic views from every room. The open floor plan is a celebration of light and space, with large windows and sliders that invite the breathtaking vistas inside. Dramatic cathedral wood-paneled ceilings soar above, defining the homes unique character, while feathered design corner skylights add an element of surprise, bathing the interiors in soft, natural light. The beautiful open gourmet kitchen is a chefs delight with an office and laundry room nearby. The sunroom light filled with a dramatic cathedral ceiling and slate floor. The primary suite on the first floor is a sanctuary of sophistication, showcasing exquisite woodwork and meticulous attention to detail. The space is a true retreat. Above, a striking catwalk ramp leads to two additional bedrooms, each sharing a Jack & Jill bath. This overhead passage not only adds a touch of drama but also serves as a vantage point to appreciate the homes architectural beauty and the serene river views. This property is more than a home; its a living piece of art, thoughtfully crafted to enhance the experience of its inhabitants. With its open spaces, natural materials, and connection to the landscape, it offers a lifestyle of unparalleled peace and elegance.
Three Attic spaces on the upper floor
CLA
MLS #: 24071833
Style: Contemporary
Color: Grey
Total Rooms:
Bedrooms: 4
Bathrooms: 4
Acres: 4.1
Year Built: 1987 (Public Records)
New Construction: No/Resale
Home Warranty Offered:
Property Tax: $29,922
Zoning: Per Town
Mil Rate:
Assessed Value: $1,226,300
Potential Short Sale:
Square Footage: Estimated HEATED Sq.Ft. above grade is 3346; below grade sq feet total is 1004; total sq ft is 4350
| Appliances Incl.: | Oven/Range,Subzero,Dishwasher,Instant Hot Water Tap,Washer,Electric Dryer |
| Laundry Location & Info: | Main Level In the Office space off the Kitchen |
| Fireplaces: | 2 |
| Energy Features: | Generator,Thermopane Windows |
| Interior Features: | Cable - Pre-wired,Central Vacuum,Security System |
| Energy Features: | Generator,Thermopane Windows |
| Home Automation: | Security System |
| Basement Desc.: | Full,Heated,Partially Finished,Walk-out,Liveable Space,Concrete Floor |
| Exterior Siding: | Clapboard |
| Exterior Features: | Underground Utilities,Sidewalk,Deck,Garden Area,Stone Wall,French Doors,Patio |
| Foundation: | Concrete |
| Roof: | Wood Shingle |
| Parking Spaces: | 3 |
| Garage/Parking Type: | Attached Garage |
| Swimming Pool: | 1 |
| Waterfront Feat.: | River,View |
| Lot Description: | Lightly Wooded,Treed,Cleared,Professionally Landscaped,Rolling,Water View |
| Nearby Amenities: | Golf Course,Health Club,Library,Medical Facilities,Tennis Courts |
| In Flood Zone: | 0 |
| Occupied: | Owner |
Hot Water System
Heat Type:
Fueled By: Hot Air.
Cooling: Central Air
Fuel Tank Location: Above Ground
Water Service: Private Well
Sewage System: Septic
Elementary: Mile Creek
Intermediate: Per Board of Ed
Middle: Lyme-Old Lyme
High School: Lyme-Old Lyme
Current List Price: $2,195,000
Original List Price: $2,495,000
DOM: 88
Listing Date: 2/24/2025
Last Updated: 6/12/2025 7:06:31 PM
Expected Active Date: 3/3/2025
List Agent Name: Colette Harron
List Office Name: William Pitt Sothebys Intl

