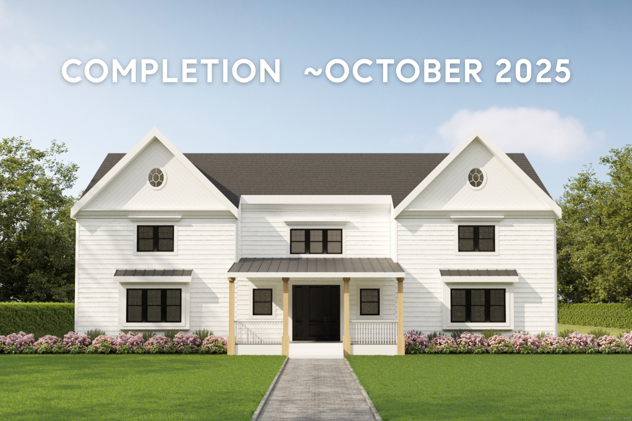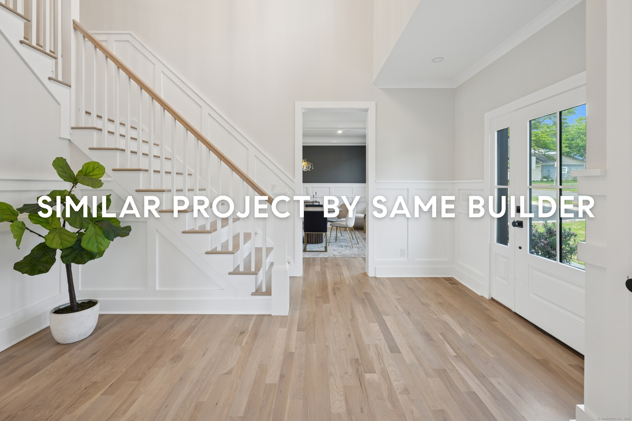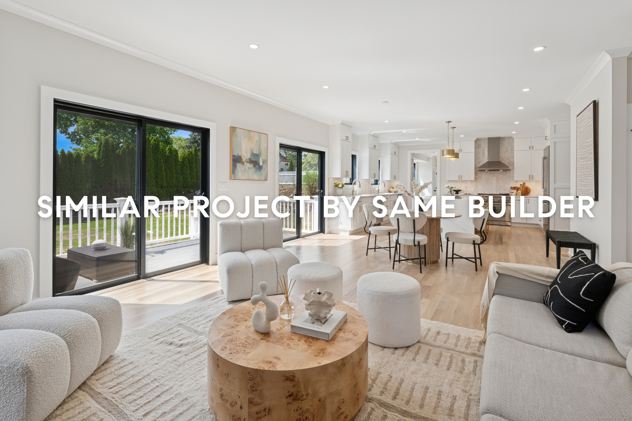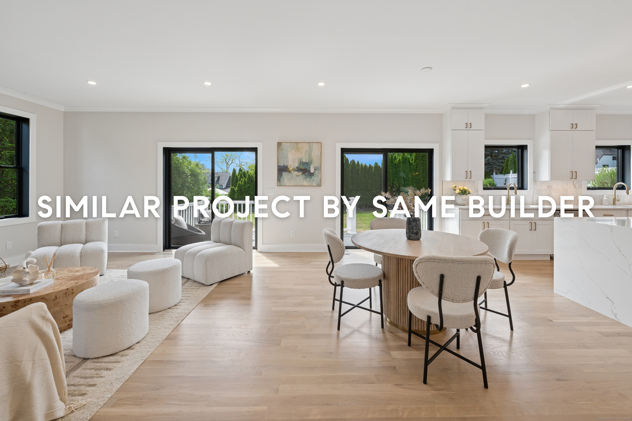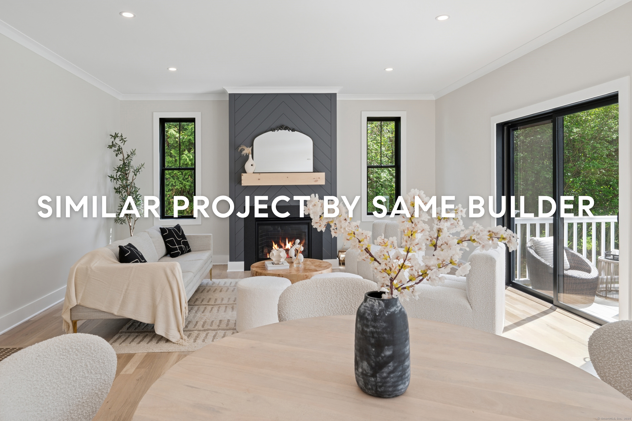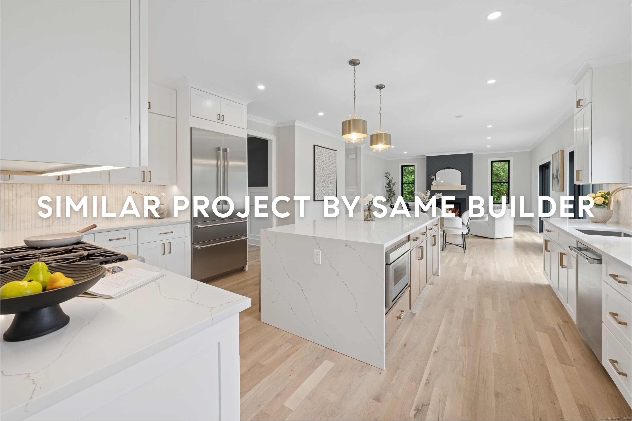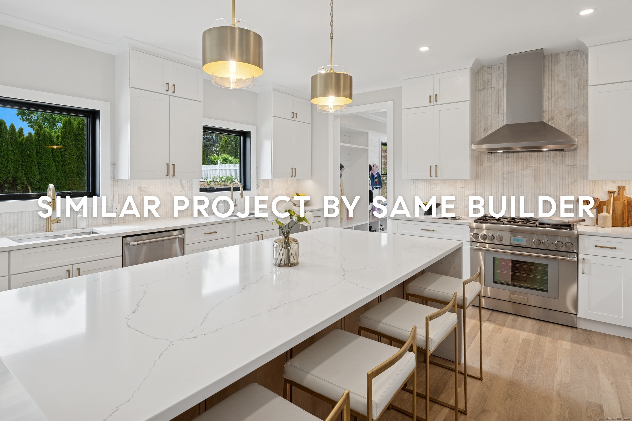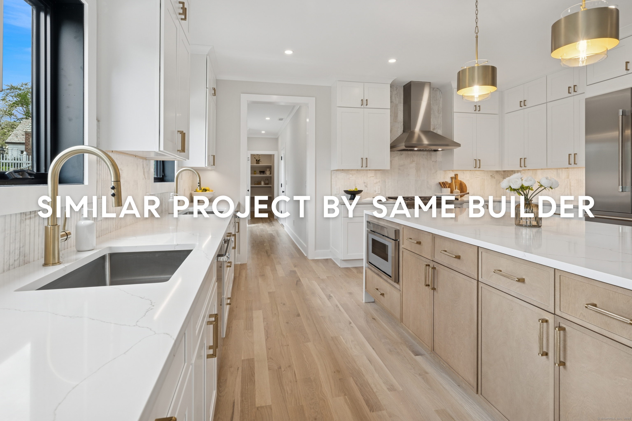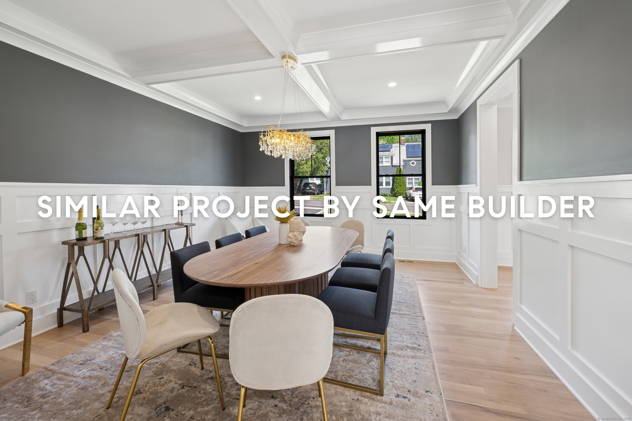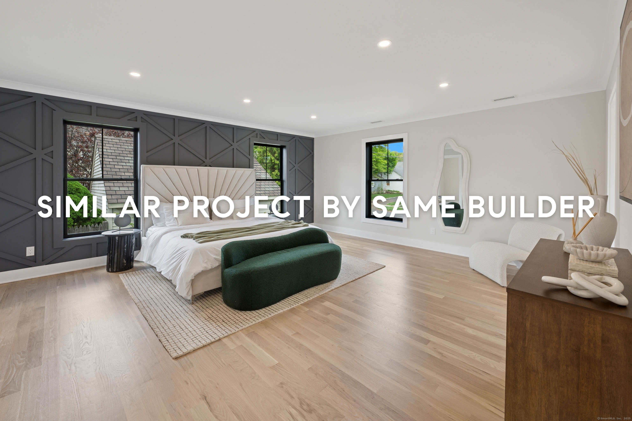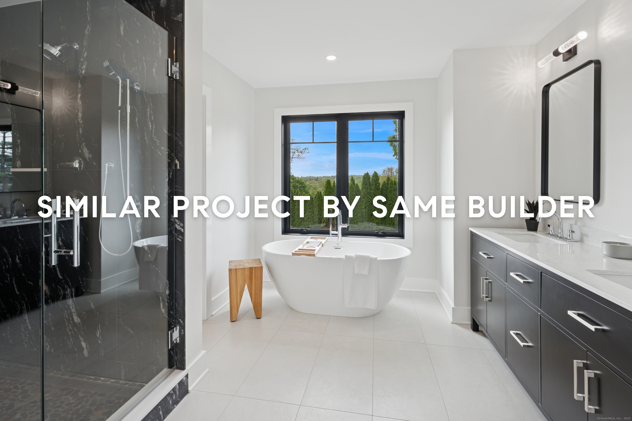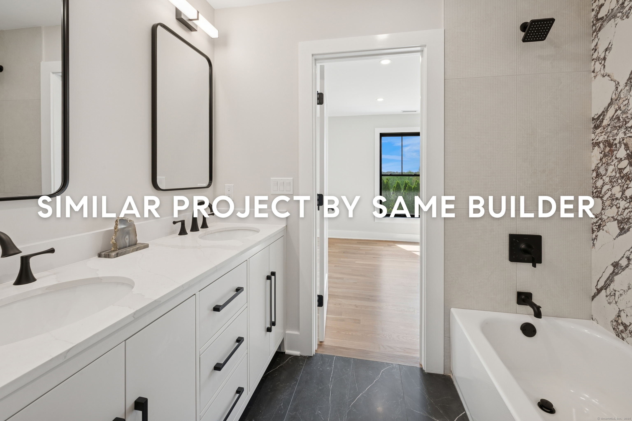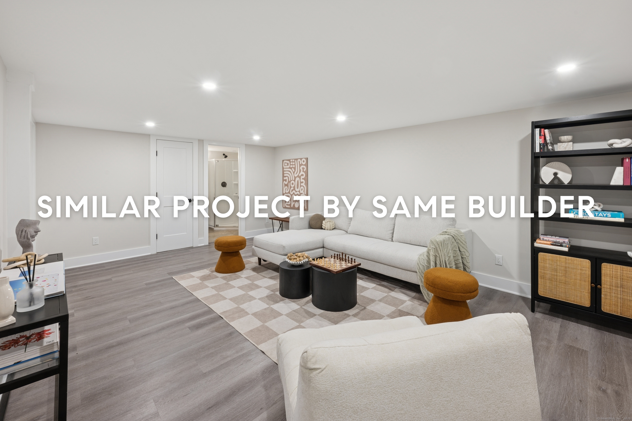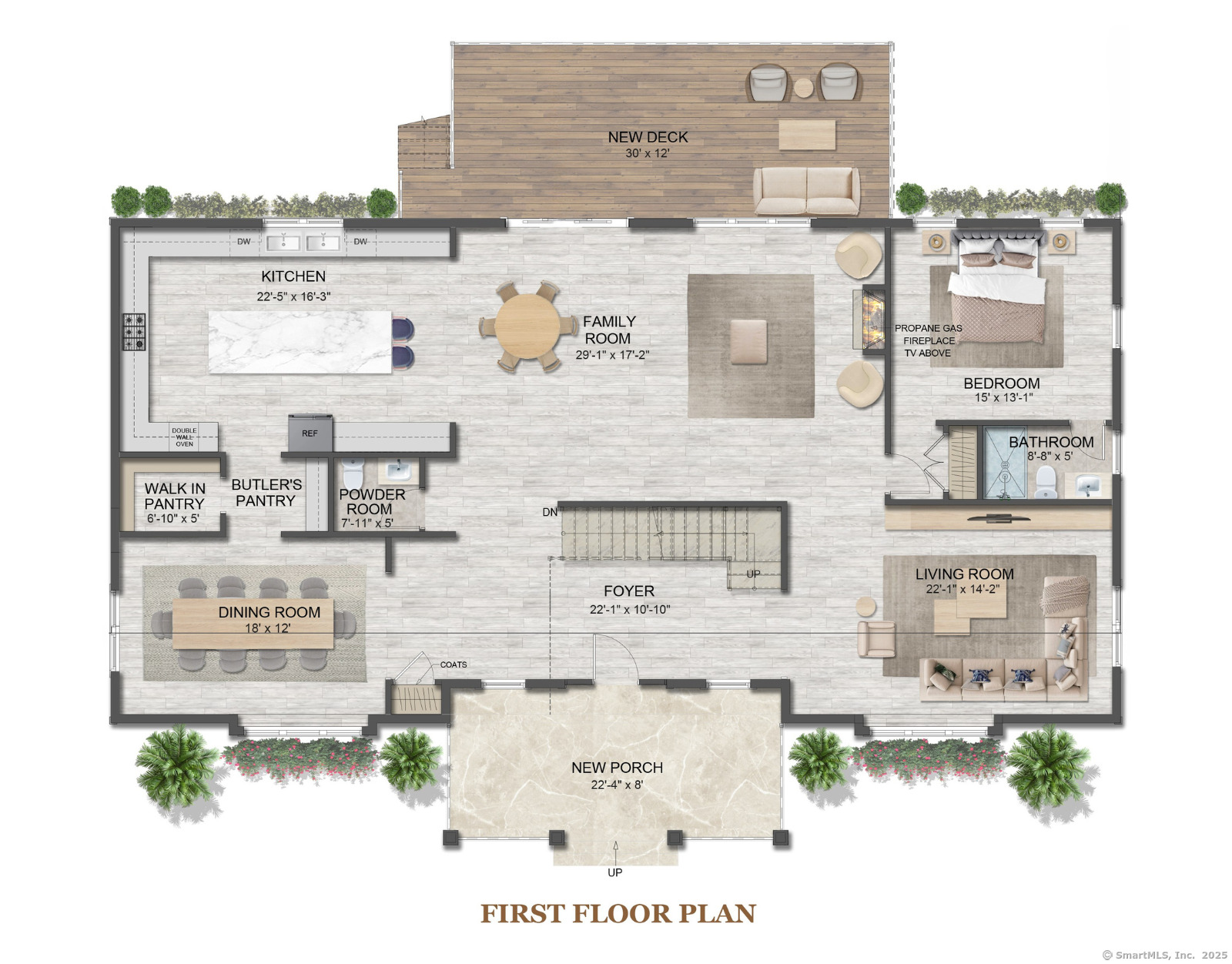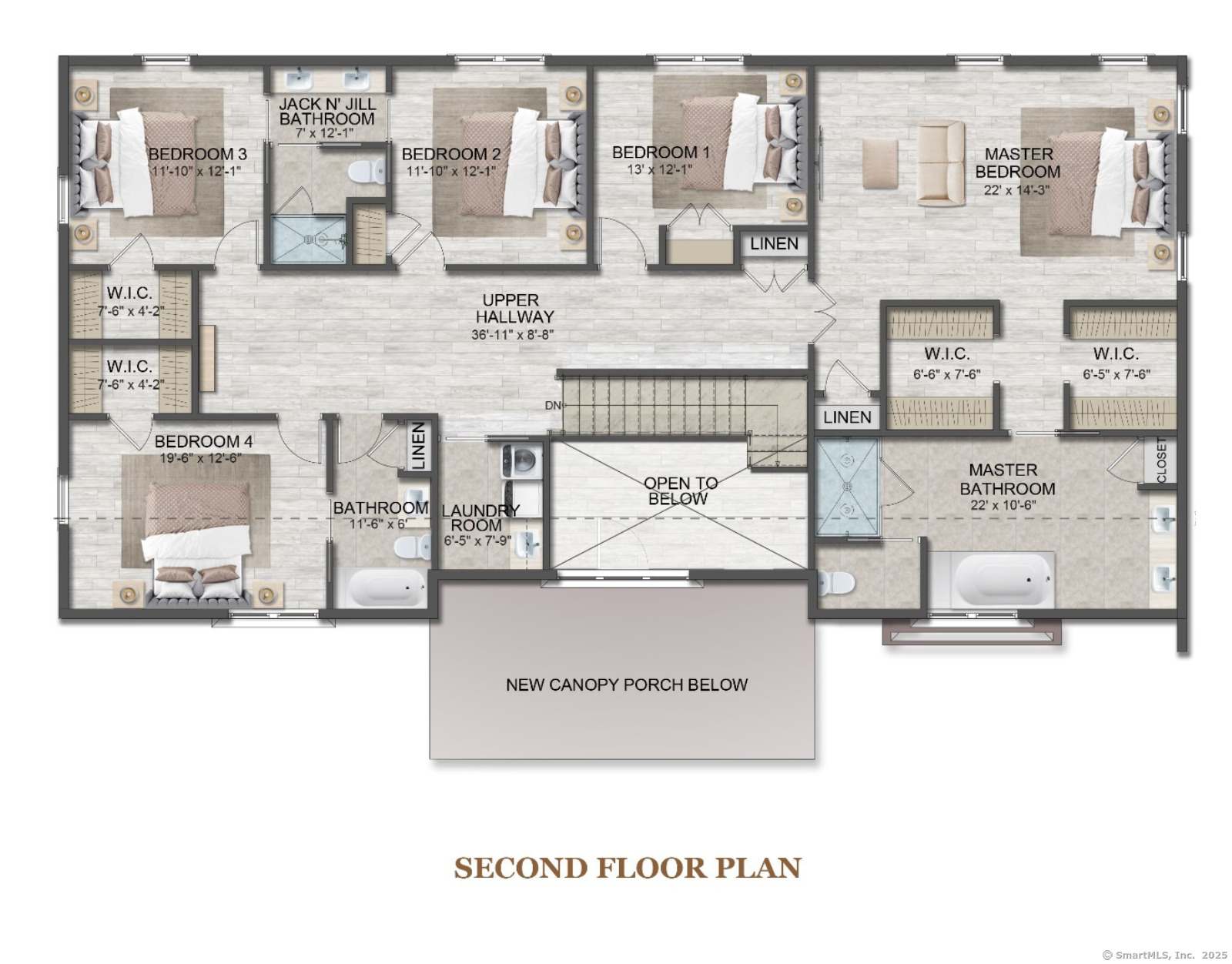More about this Property
If you are interested in more information or having a tour of this property with an experienced agent, please fill out this quick form and we will get back to you!
31 Gray Farms Road, Stamford CT 06905
Current Price: $2,595,000
 7 beds
7 beds  6 baths
6 baths  6600 sq. ft
6600 sq. ft
Last Update: 6/23/2025
Property Type: Single Family For Sale
Set in Stamfords sought-after Newfield neighborhood, 31 Gray Farms Rd. is a rare new construction home offering over 6,5000 sq ft of finished living space across three levels, with 7 bedrooms and 5.5 bathrooms. Positioned on 1.19 level acres in a leafy residential setting, the location puts you minutes from parks, schools, shopping, dining, and major transit options including I-95, the Merritt Parkway, and Metro-North. Inside, the main level is anchored by a stunning chefs kitchen featuring semi-custom cabinetry, an oversized island, and top-tier Subzero and Wolf appliances. The kitchen flows seamlessly into a bright family room with fireplace and access to the rear deck. A formal dining room, living room, walk-in pantry, and butlers pantry offer comfort and convenience, while a first-floor bedroom with full bath is ideal for guests or extended family. Upstairs, the front-to-back primary suite is a true retreat with two walk-in closets and a spa-like bath complete with soaking tub, large shower, and dual vanities. Four additional bedrooms, two full baths, and full laundry room complete the second level. The walk-out lower level includes a large playroom, guest bedroom or office, full bath, gym/media room, and mudroom with direct access to the oversized 2-car garage.
Newfield to Gray Farms
MLS #: 24071828
Style: Colonial
Color: Greige
Total Rooms:
Bedrooms: 7
Bathrooms: 6
Acres: 1.19
Year Built: 2025 (Public Records)
New Construction: No/Resale
Home Warranty Offered:
Property Tax: $12,668
Zoning: RA1
Mil Rate:
Assessed Value: $547,490
Potential Short Sale:
Square Footage: Estimated HEATED Sq.Ft. above grade is 6600; below grade sq feet total is ; total sq ft is 6600
| Appliances Incl.: | Gas Range,Wall Oven,Microwave,Range Hood,Refrigerator,Freezer,Subzero,Dishwasher,Wine Chiller |
| Laundry Location & Info: | Upper Level 2nd floor hallway |
| Fireplaces: | 1 |
| Energy Features: | Programmable Thermostat |
| Interior Features: | Auto Garage Door Opener,Open Floor Plan |
| Energy Features: | Programmable Thermostat |
| Home Automation: | Thermostat(s) |
| Basement Desc.: | Full,Storage,Garage Access,Partially Finished,Liveable Space,Full With Walk-Out |
| Exterior Siding: | Clapboard,Hardie Board,Vertical Siding |
| Exterior Features: | Underground Utilities,Deck,Gutters,Lighting,Stone Wall,Patio |
| Foundation: | Concrete |
| Roof: | Asphalt Shingle |
| Parking Spaces: | 2 |
| Garage/Parking Type: | Attached Garage |
| Swimming Pool: | 0 |
| Waterfront Feat.: | Not Applicable |
| Lot Description: | Some Wetlands,Lightly Wooded,Sloping Lot |
| Nearby Amenities: | Health Club,Medical Facilities,Park,Private School(s),Public Rec Facilities,Public Transportation,Shopping/Mall |
| Occupied: | Vacant |
Hot Water System
Heat Type:
Fueled By: Hot Air.
Cooling: Central Air
Fuel Tank Location: Above Ground
Water Service: Private Well
Sewage System: Public Sewer Connected
Elementary: Springdale
Intermediate:
Middle: Dolan
High School: Stamford
Current List Price: $2,595,000
Original List Price: $2,595,000
DOM: 24
Listing Date: 5/30/2025
Last Updated: 5/30/2025 8:04:23 PM
List Agent Name: Jonathan Makovsky
List Office Name: Compass Connecticut, LLC
