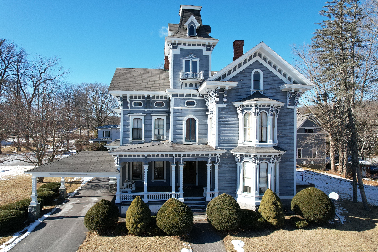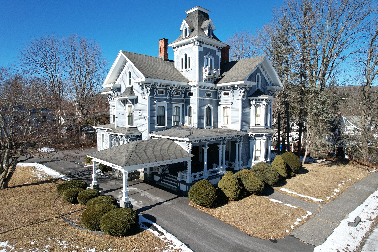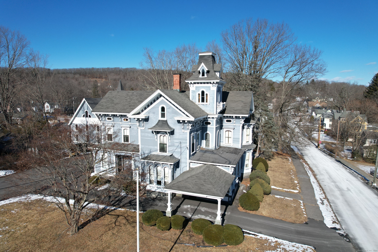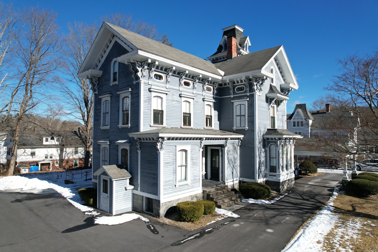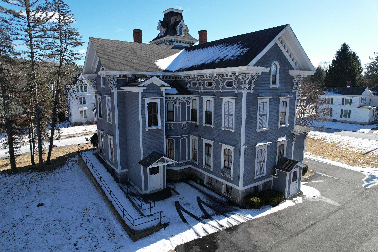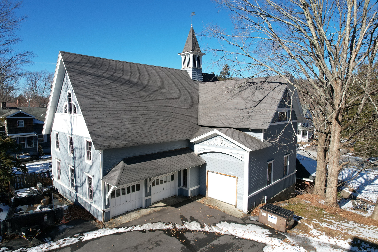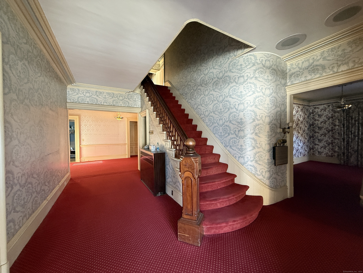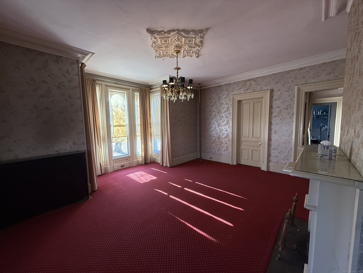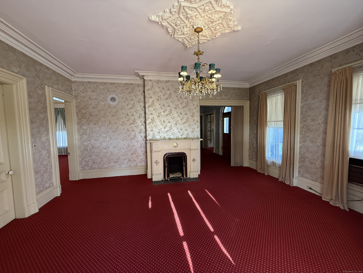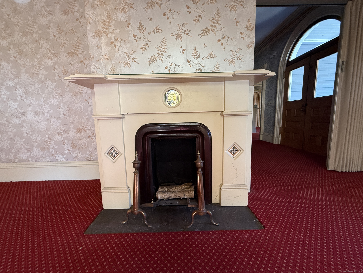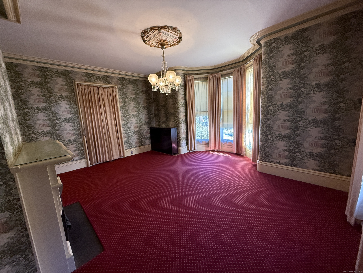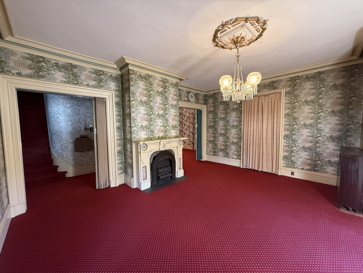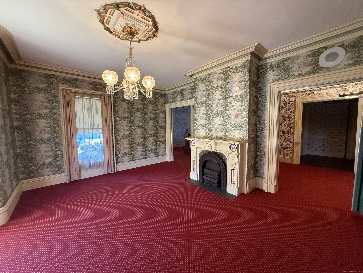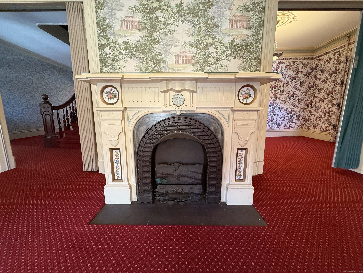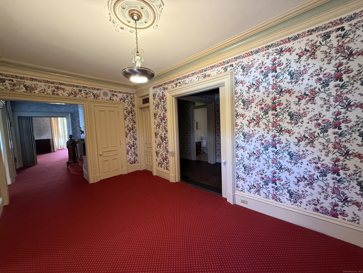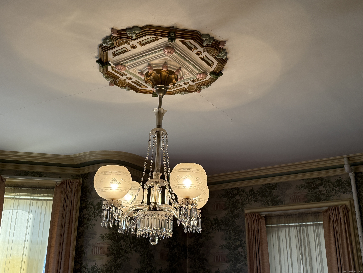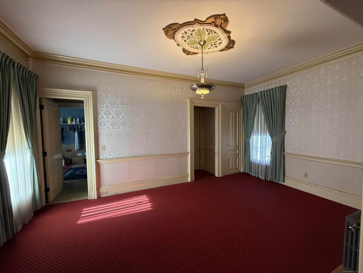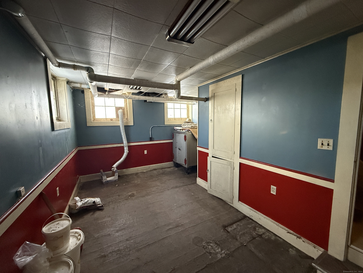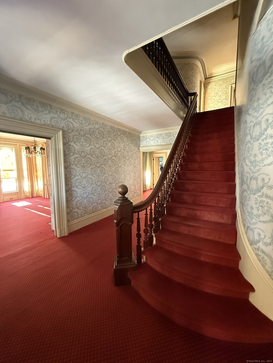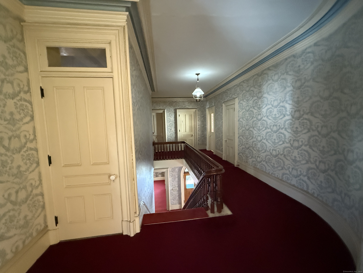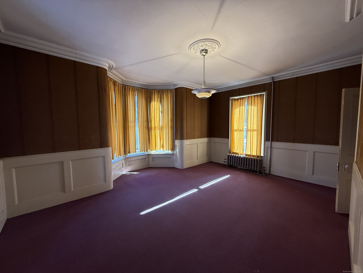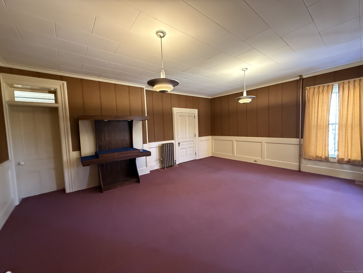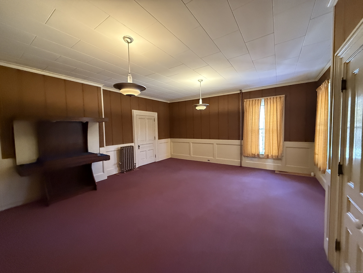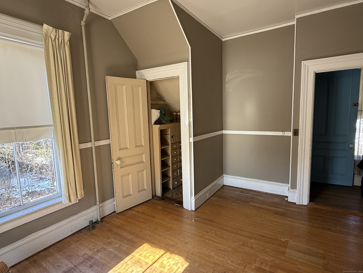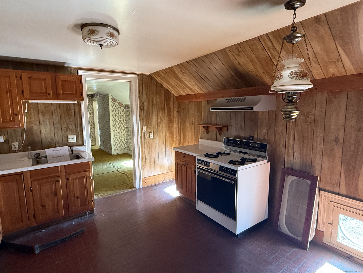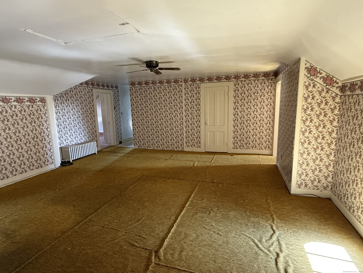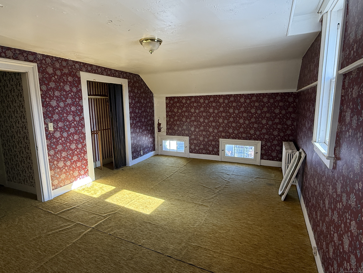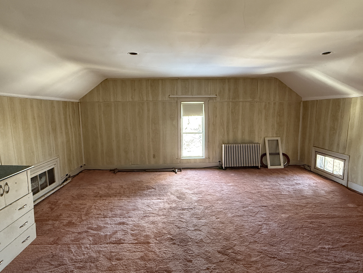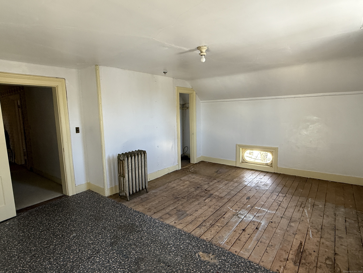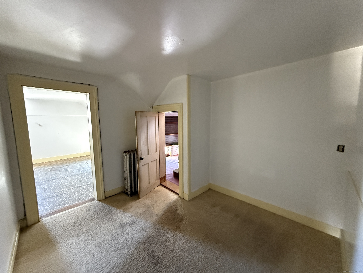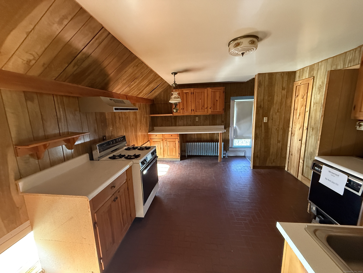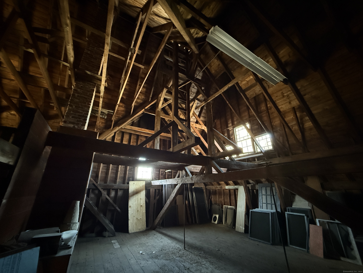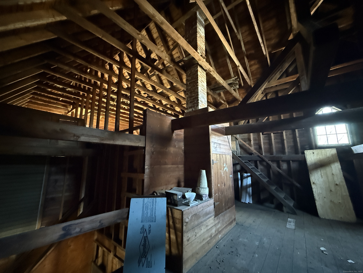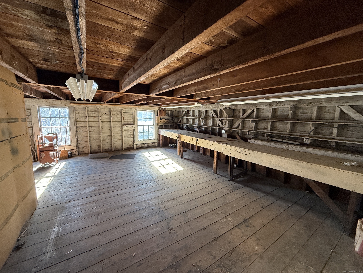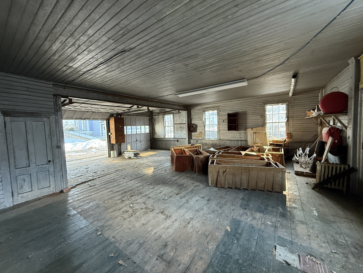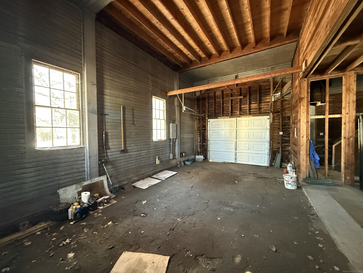More about this Property
If you are interested in more information or having a tour of this property with an experienced agent, please fill out this quick form and we will get back to you!
55 Walnut Street, Winchester CT 06098
Current Price: $525,000
 5 beds
5 beds  4 baths
4 baths  5016 sq. ft
5016 sq. ft
Last Update: 6/18/2025
Property Type: Single Family For Sale
Timeless Victorian with Endless Possibilities.Step into a piece of history with this stunning Victorian property, a landmark in the community and home to The Maloney Funeral Home since the early 1900s. Nestled in the TCR Zone, this versatile building offers a wealth of potential. The TCR Zone allows for accessory residential uses, community centers, family day care homes, single-family dwellings, and home farming. Additionally, with a special permit, the property may accommodate a variety of uses, including affordable housing, bed and breakfasts, boarding houses, congregate residences, convalescent/nursing homes, country inns, home occupations, mixed-use buildings, multi-family dwellings, outdoor private recreation and entertainment facilities, restaurants, schools, two-family dwellings, and places of worship. The first floor features spacious rooms that could accommodate a kitchen, pantry, dining room, formal living room, family room, and office. The second floor provides ample space for four to five bedrooms, while the third floor boasts a generously sized apartment, adding flexibility to the layout. A standout feature is the impressive 2,300 sq. ft. three-story barn/garage, offering abundant storage, workshop space, and potential for various uses. Whether youre seeking a unique investment opportunity or a property brimming with character, this exceptional offering is ready for its next chapter.
55 Walnut St
MLS #: 24071827
Style: Victorian
Color:
Total Rooms:
Bedrooms: 5
Bathrooms: 4
Acres: 0.56
Year Built: 1880 (Public Records)
New Construction: No/Resale
Home Warranty Offered:
Property Tax: $9,900
Zoning: TCR
Mil Rate:
Assessed Value: $363,440
Potential Short Sale:
Square Footage: Estimated HEATED Sq.Ft. above grade is 5016; below grade sq feet total is ; total sq ft is 5016
| Appliances Incl.: | None |
| Fireplaces: | 0 |
| Basement Desc.: | Full,Walk-out |
| Exterior Siding: | Clapboard,Wood |
| Exterior Features: | Porch,Barn |
| Foundation: | Stone |
| Roof: | Asphalt Shingle |
| Parking Spaces: | 5 |
| Garage/Parking Type: | Barn,Off Street Parking |
| Swimming Pool: | 0 |
| Waterfront Feat.: | Not Applicable |
| Lot Description: | Level Lot |
| Occupied: | Vacant |
Hot Water System
Heat Type:
Fueled By: Steam.
Cooling: None
Fuel Tank Location: In Ground
Water Service: Public Water Connected
Sewage System: Public Sewer Connected
Elementary: Per Board of Ed
Intermediate:
Middle:
High School: Gilbert
Current List Price: $525,000
Original List Price: $550,000
DOM: 139
Listing Date: 1/30/2025
Last Updated: 5/6/2025 8:12:53 PM
List Agent Name: David Sartirana
List Office Name: Northwest CT Realty
