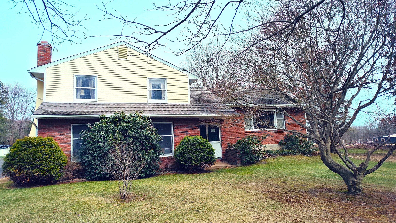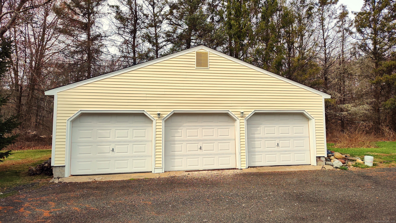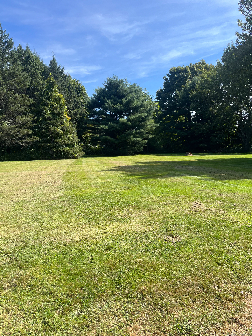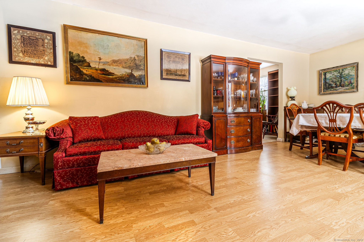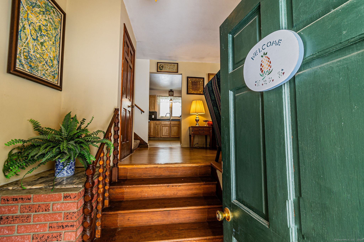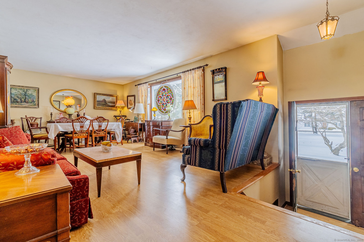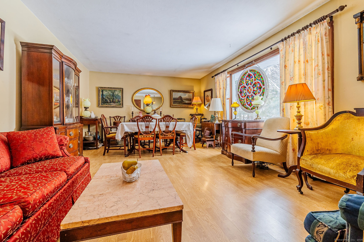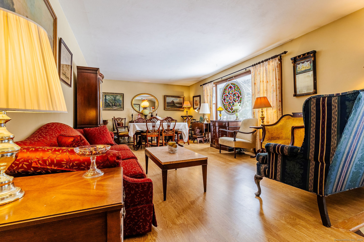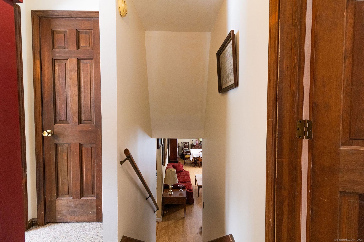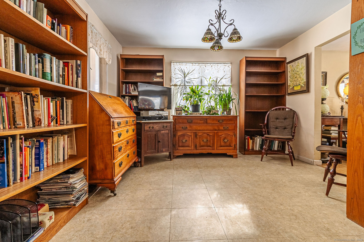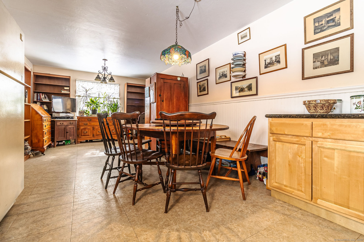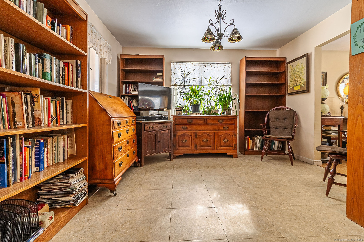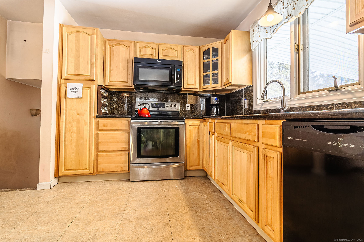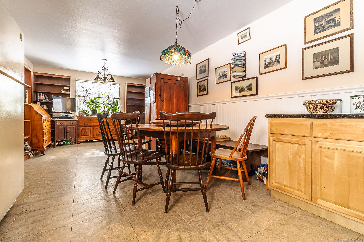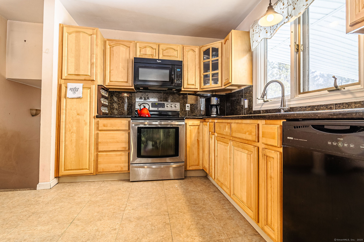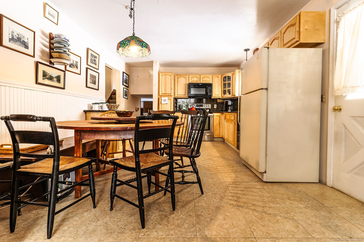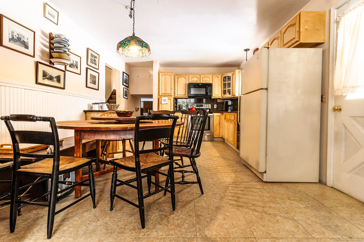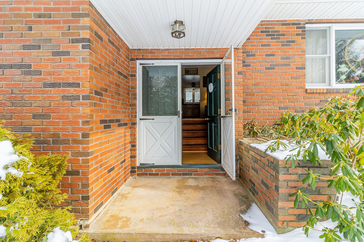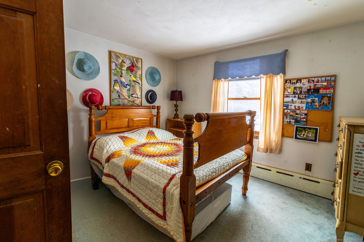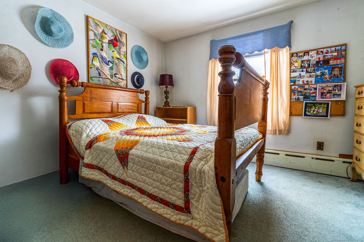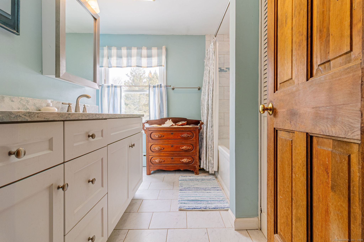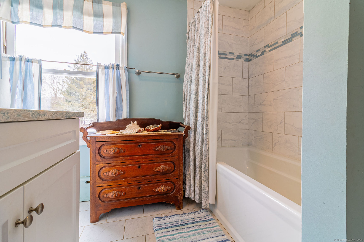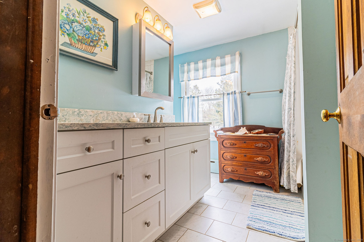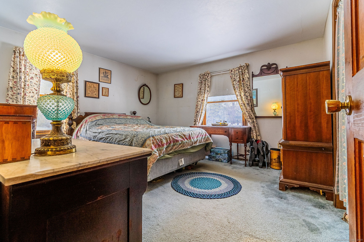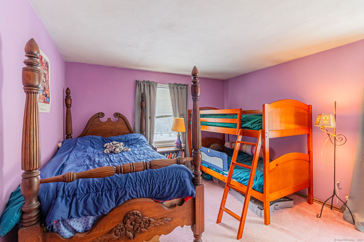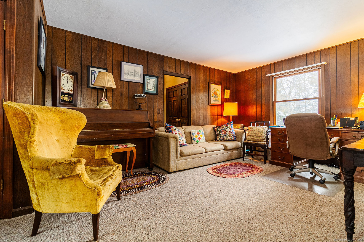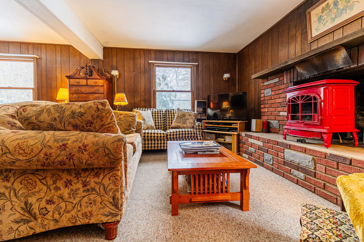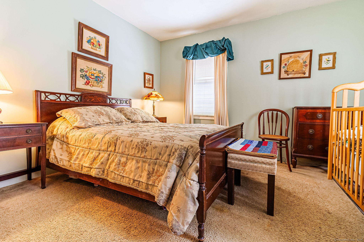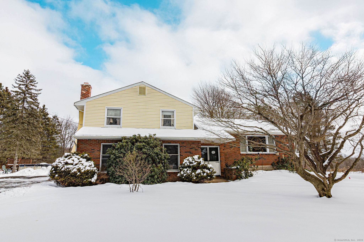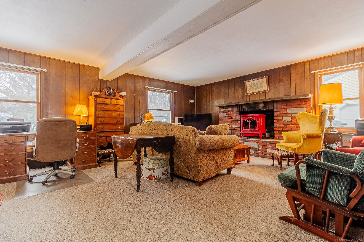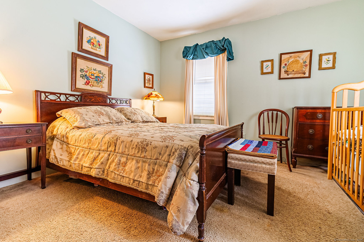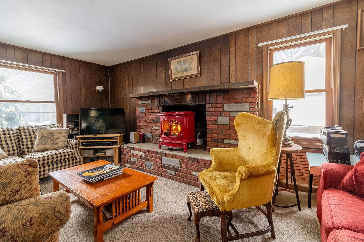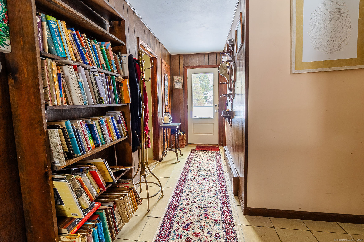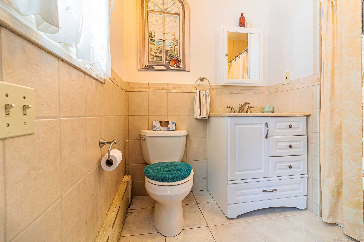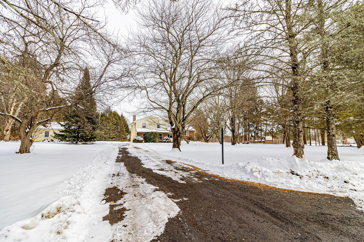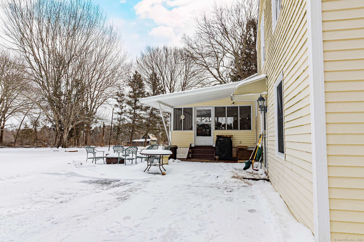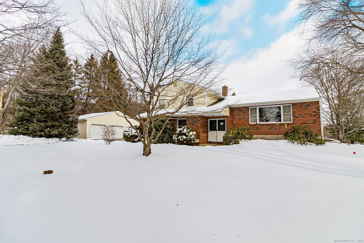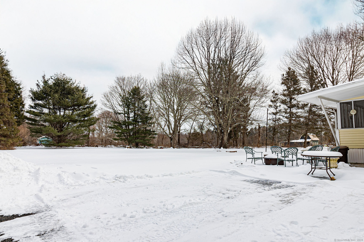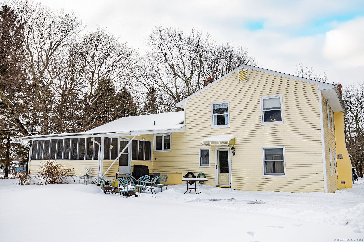More about this Property
If you are interested in more information or having a tour of this property with an experienced agent, please fill out this quick form and we will get back to you!
67 Harrison Lane, Bethlehem CT 06751
Current Price: $499,900
 4 beds
4 beds  2 baths
2 baths  1960 sq. ft
1960 sq. ft
Last Update: 6/17/2025
Property Type: Single Family For Sale
Welcome to charming Bethlehem, CT! This 2,000 sq. ft. tri-level property boasts a picturesque, park-like backyard, ideal for those seeking tranquility and space. The oversized three-car detached garage provides ample room for vehicles, a tractor, and additional storage, perfect for car enthusiasts or hobbyists. The main floor features an open-concept living and dining area with a large picture window, allowing natural light to flood the space. The country kitchen is a delightful workspace with plenty of room for a keeping room or TV area. An enclosed porch offers a serene setting to enjoy morning coffee or evening birdsong. Upstairs, youll find three spacious bedrooms and a fully remodeled bathroom, providing comfort and modern amenities. The lower level boasts a great room with a fireplace and a cast iron gas insert, creating a warm and inviting atmosphere. A fourth bedroom and full bath on this level make it an ideal guest suite or potential in-law setup. This property offers numerous opportunities for gardeners, gentleperson farmers, or anyone who appreciates the beauty of nature. Conveniently located close to the town center, youll have easy access to local amenities and attractions.
GPS friendly
MLS #: 24071785
Style: Split Level
Color: yellow
Total Rooms:
Bedrooms: 4
Bathrooms: 2
Acres: 1.7
Year Built: 1973 (Public Records)
New Construction: No/Resale
Home Warranty Offered:
Property Tax: $4,333
Zoning: R-1
Mil Rate:
Assessed Value: $199,200
Potential Short Sale:
Square Footage: Estimated HEATED Sq.Ft. above grade is 1960; below grade sq feet total is ; total sq ft is 1960
| Appliances Incl.: | Oven/Range,Microwave,Range Hood,Refrigerator,Dishwasher |
| Laundry Location & Info: | Lower Level Basement |
| Fireplaces: | 1 |
| Energy Features: | Fireplace Insert,Storm Doors,Thermopane Windows |
| Interior Features: | Cable - Pre-wired,Open Floor Plan |
| Energy Features: | Fireplace Insert,Storm Doors,Thermopane Windows |
| Basement Desc.: | Partial,Full |
| Exterior Siding: | Vinyl Siding |
| Exterior Features: | Gutters |
| Foundation: | Concrete |
| Roof: | Asphalt Shingle |
| Parking Spaces: | 3 |
| Driveway Type: | Gravel |
| Garage/Parking Type: | Detached Garage,Driveway |
| Swimming Pool: | 1 |
| Waterfront Feat.: | Not Applicable |
| Lot Description: | Level Lot |
| Nearby Amenities: | Library,Park,Private School(s),Stables/Riding |
| In Flood Zone: | 0 |
| Occupied: | Owner |
Hot Water System
Heat Type:
Fueled By: Hot Water.
Cooling: None
Fuel Tank Location: In Basement
Water Service: Private Well
Sewage System: Septic
Elementary: Per Board of Ed
Intermediate:
Middle:
High School: Per Board of Ed
Current List Price: $499,900
Original List Price: $499,900
DOM: 80
Listing Date: 2/12/2025
Last Updated: 5/12/2025 2:26:37 PM
Expected Active Date: 2/16/2025
List Agent Name: Mary Ann Hebert
List Office Name: BHGRE Bannon & Hebert
