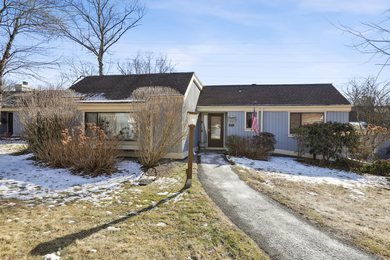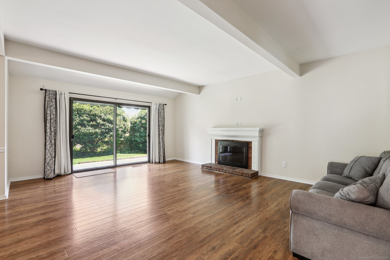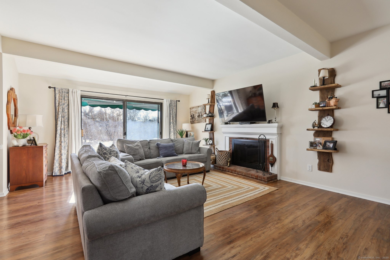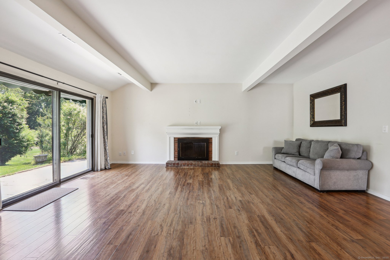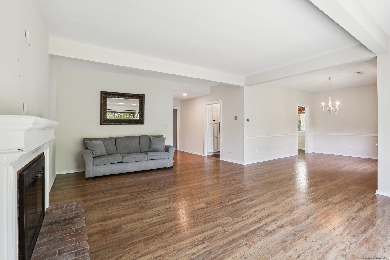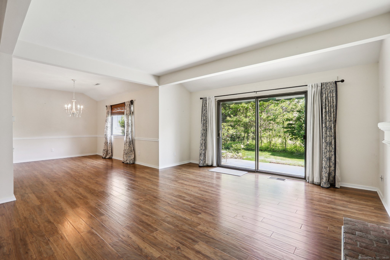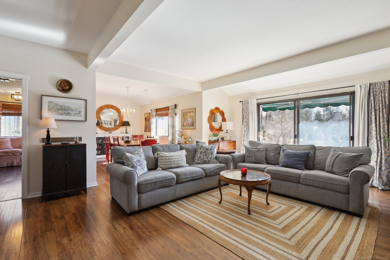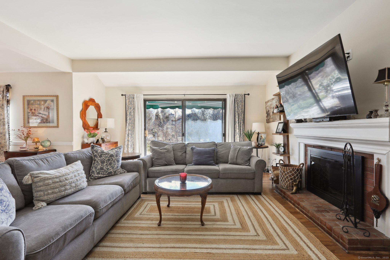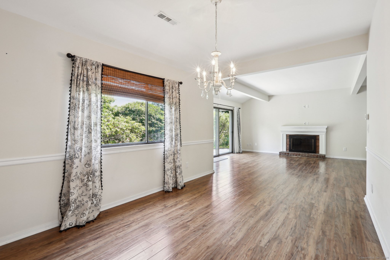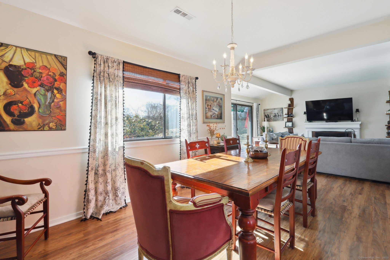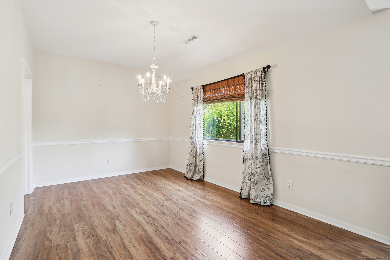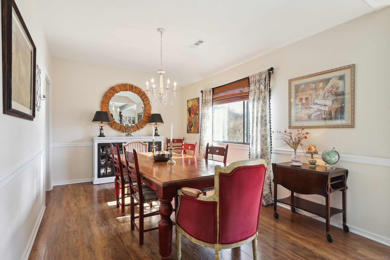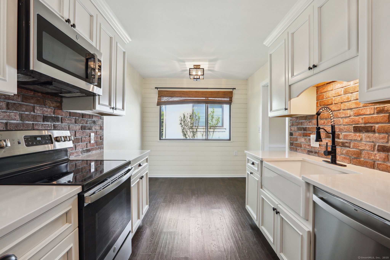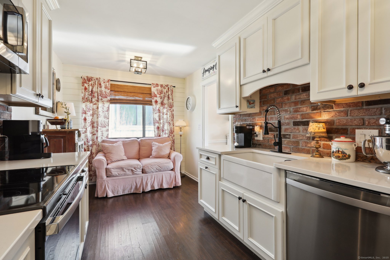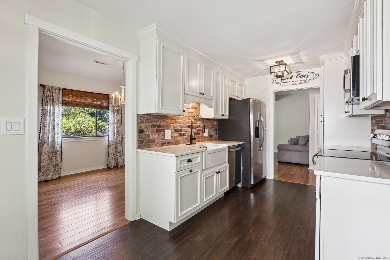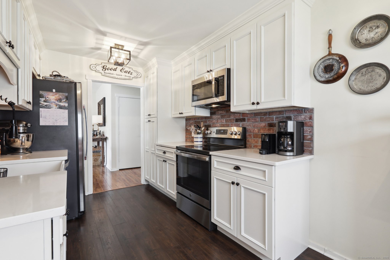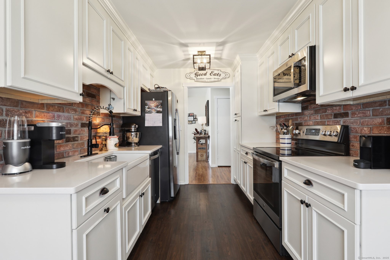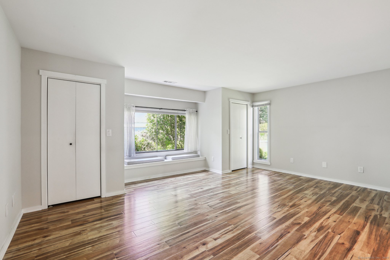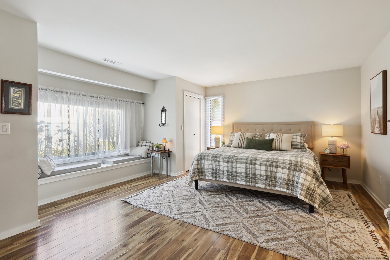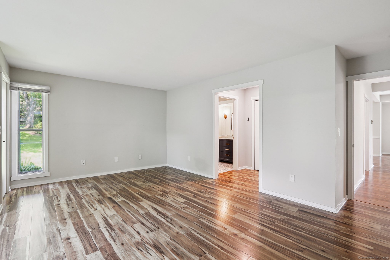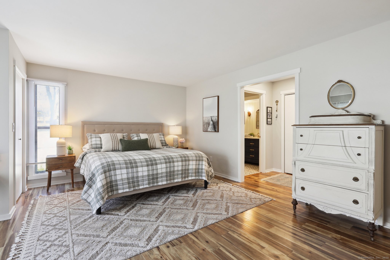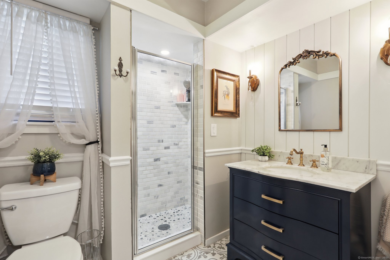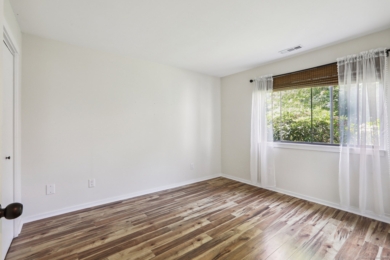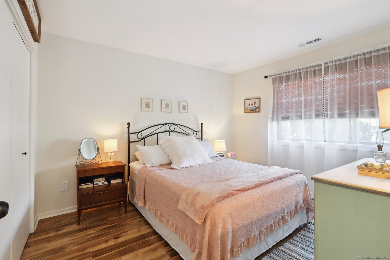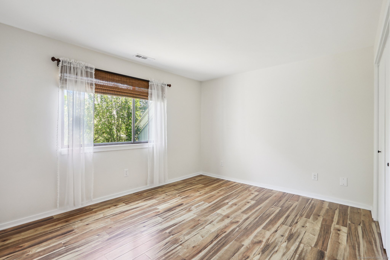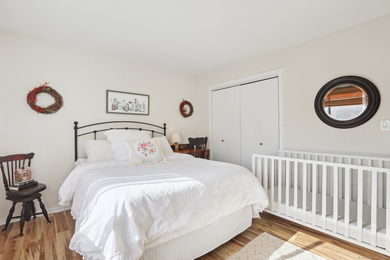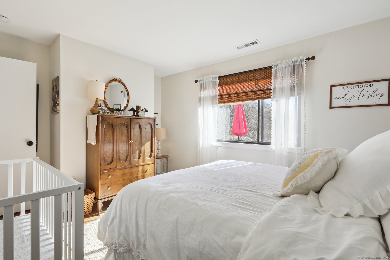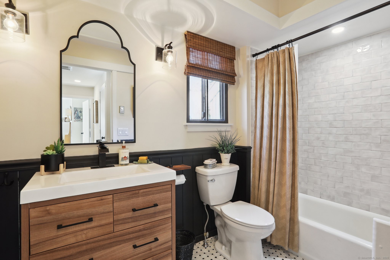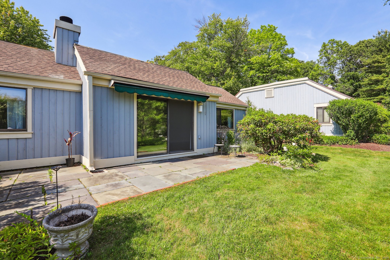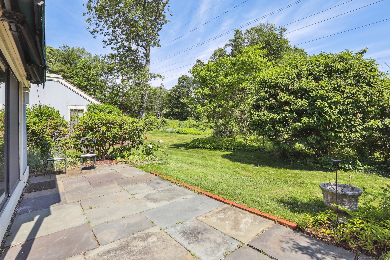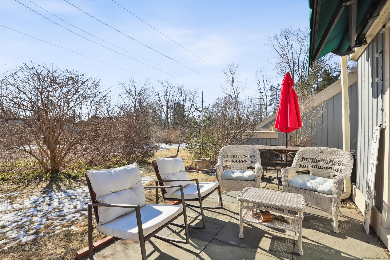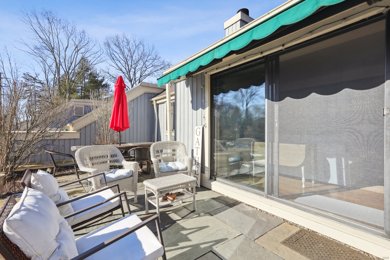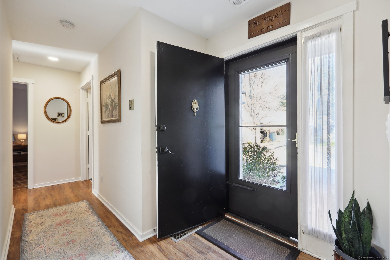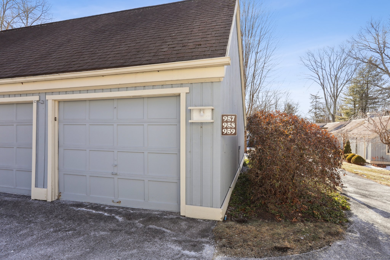More about this Property
If you are interested in more information or having a tour of this property with an experienced agent, please fill out this quick form and we will get back to you!
957 A Heritage Village, Southbury CT 06488
Current Price: $399,000
 3 beds
3 beds  2 baths
2 baths  1716 sq. ft
1716 sq. ft
Last Update: 6/20/2025
Property Type: Condo/Co-Op For Sale
Huge price reduction on this pristine unit, completely renovated in the last 3 years, with amazing quality and attention to detail. AND its empty and ready to go!! Theres plenty of privacy and only one small threshold to enter. The kitchen and bathrooms were gutted and beautifully fitted with tile, quartz counters, and stainless appliances. The sunny living room, with wood burning fireplace, has sliders to a private slate patio with an awning, where you can grill and add your own plantings. The dining room has a gracious chair rail and chandelier, with room for a large table, then through to the kitchen with a space for a table. The primary bedroom suite is huge, with 3 closets and a stunning new bathroom with stall shower. Down the hall, another gorgeous bathroom with tub is shared by 2 more bedrooms. Closets are large and plentiful, and the nearby 1 car garage has storage space as well. The location at the top of the hill feels open and lush, and theres even a pool at the top! Come take a look at this sparkling unit a get ready to enjoy summer there!
Spectrum cable is included in the HOA. There is a one-time equity charge of $3,000 to the Heritage Village Foundation at closing. Heritage Village is 55 and over.
North Poverty Road to New Wheeler Road. This turns into E. Hill Road, take a right onto Heritage Village Road. Look for 957.
MLS #: 24071514
Style: Ranch
Color: Light gray
Total Rooms:
Bedrooms: 3
Bathrooms: 2
Acres: 0
Year Built: 1972 (Public Records)
New Construction: No/Resale
Home Warranty Offered:
Property Tax: $5,708
Zoning: Per town
Mil Rate:
Assessed Value: $241,880
Potential Short Sale:
Square Footage: Estimated HEATED Sq.Ft. above grade is 1716; below grade sq feet total is ; total sq ft is 1716
| Appliances Incl.: | Electric Range,Microwave,Refrigerator,Dishwasher,Washer,Dryer |
| Laundry Location & Info: | Main Level |
| Fireplaces: | 1 |
| Energy Features: | Programmable Thermostat |
| Energy Features: | Programmable Thermostat |
| Basement Desc.: | None |
| Exterior Siding: | Vertical Siding,Cedar |
| Exterior Features: | Awnings,Patio |
| Parking Spaces: | 1 |
| Garage/Parking Type: | Detached Garage |
| Swimming Pool: | 1 |
| Waterfront Feat.: | Not Applicable |
| Lot Description: | Level Lot |
| Occupied: | Owner |
HOA Fee Amount 833
HOA Fee Frequency: Monthly
Association Amenities: Club House,Exercise Room/Health Club,Golf Course,Guest Parking,Paddle Tennis,Pool.
Association Fee Includes:
Hot Water System
Heat Type:
Fueled By: Heat Pump.
Cooling: Central Air
Fuel Tank Location:
Water Service: Public Water Connected
Sewage System: Public Sewer Connected
Elementary: Per Board of Ed
Intermediate:
Middle:
High School: Per Board of Ed
Current List Price: $399,000
Original List Price: $485,000
DOM: 140
Listing Date: 1/31/2025
Last Updated: 5/28/2025 2:52:42 PM
List Agent Name: Pat Catchpole
List Office Name: William Raveis Real Estate
