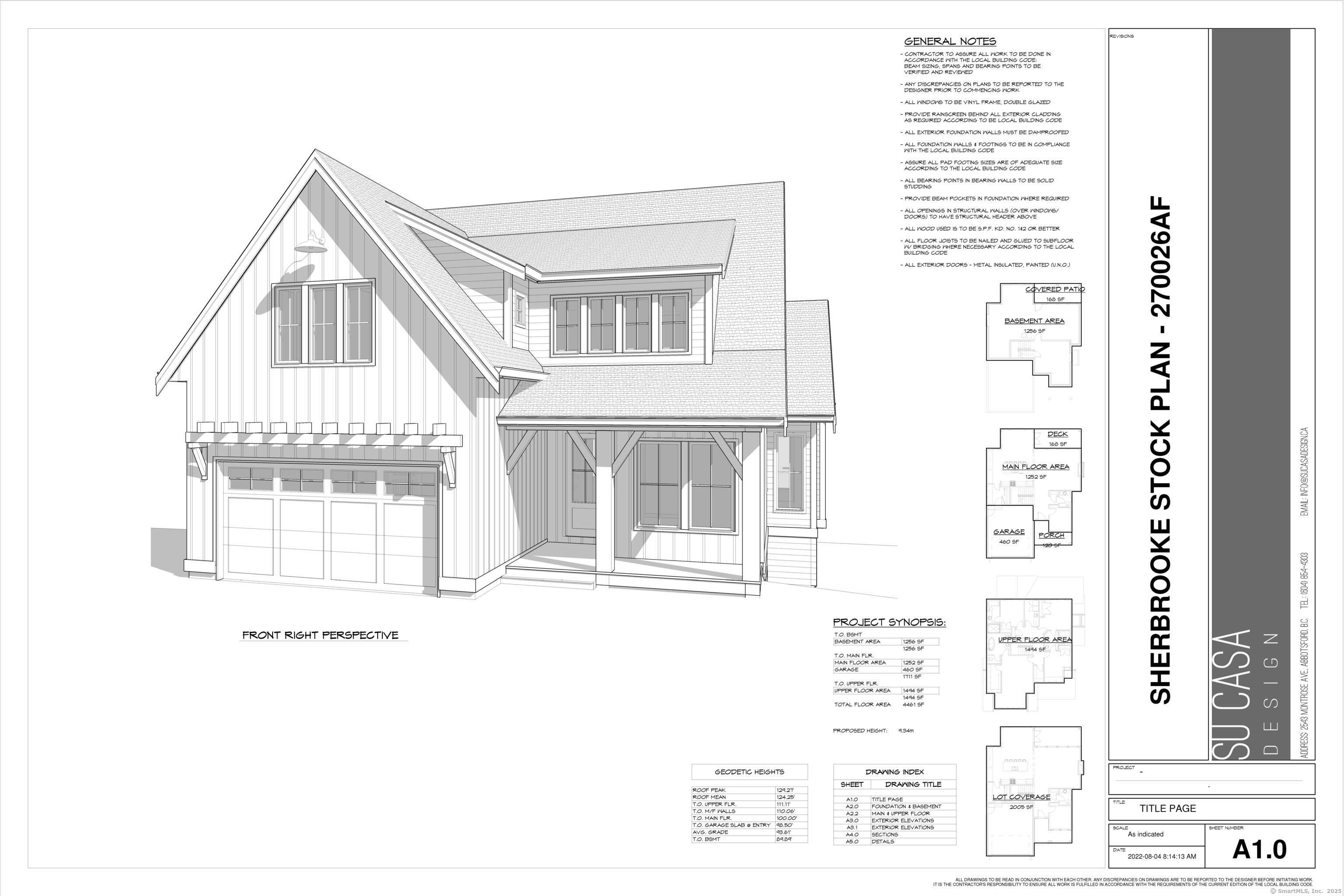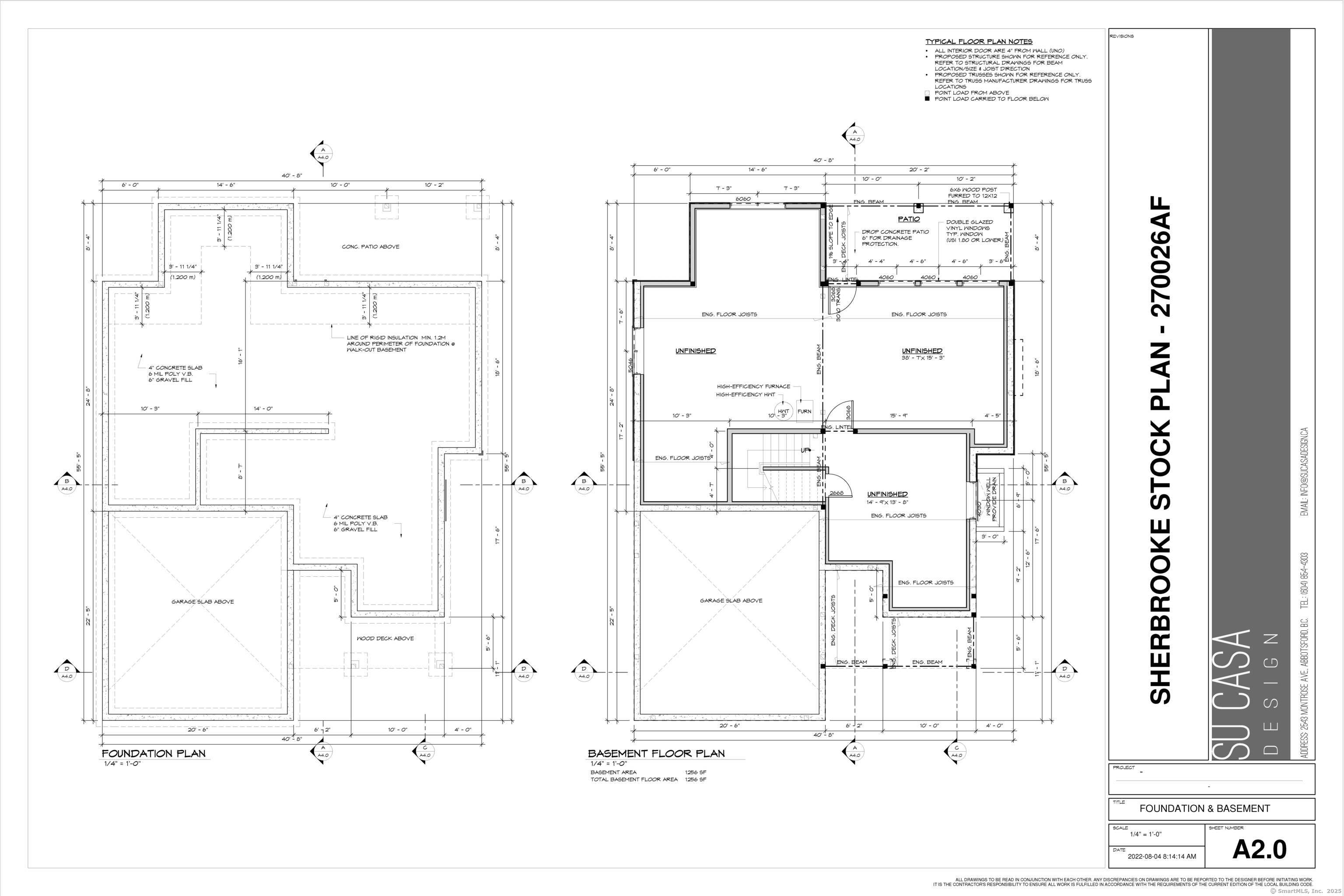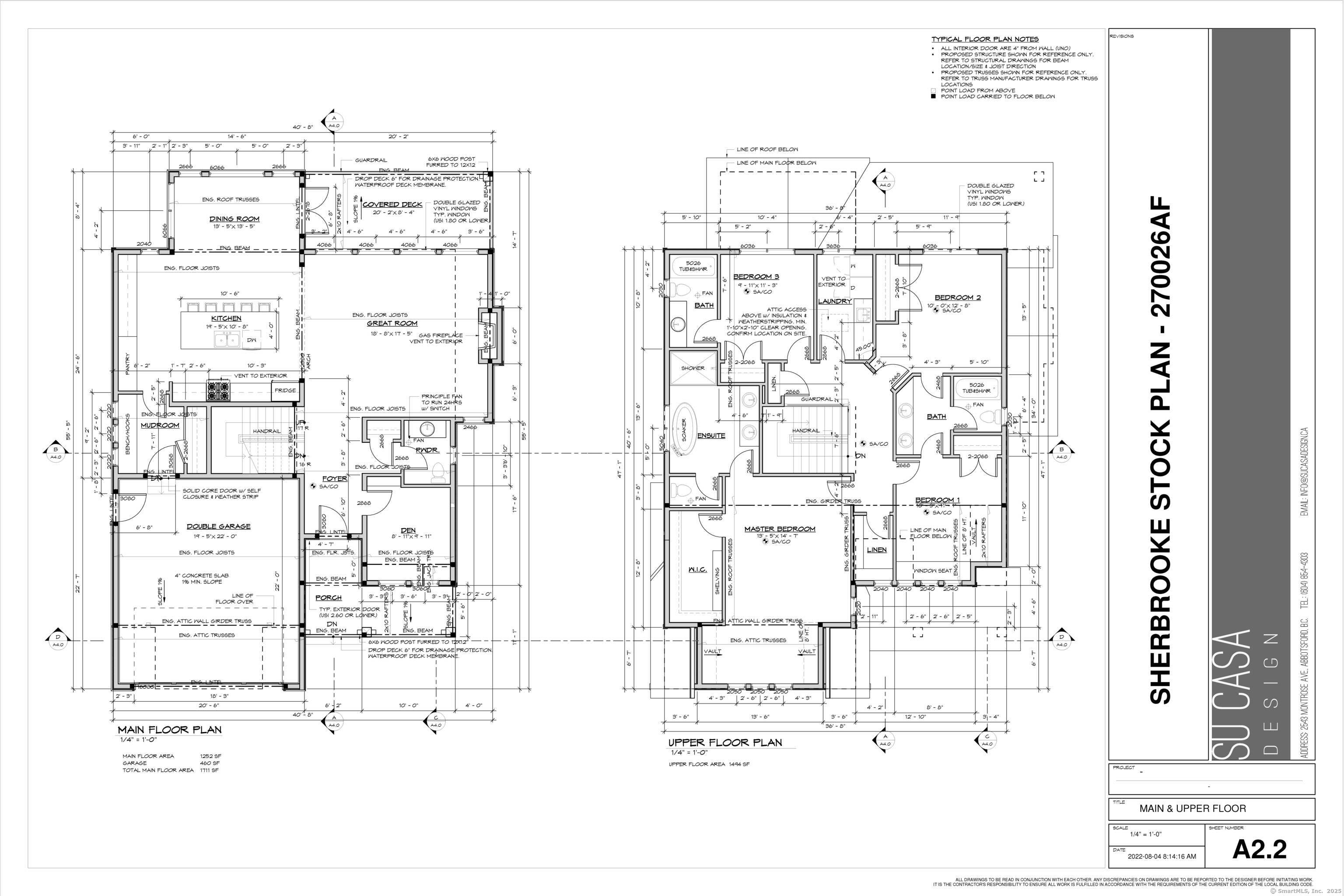More about this Property
If you are interested in more information or having a tour of this property with an experienced agent, please fill out this quick form and we will get back to you!
15 Collingsdale Drive, Milford CT 06461
Current Price: $869,000
 4 beds
4 beds  4 baths
4 baths  4164 sq. ft
4164 sq. ft
Last Update: 7/3/2025
Property Type: Single Family For Sale
This exquisite new construction home in the Naugatuck Gardens neighborhood of Milford blends contemporary style with timeless charm. Featuring 4 spacious bedrooms, 2 primary ensuites and 3.5 luxurious bathrooms, this Modern Farmhouse design is ideal for both comfortable living and elegant entertaining. Offering hardwood floors that flow throughout the open-concept main level, complemented by a chef-inspired kitchen with pristine granite countertops. Whether youre hosting a gathering or enjoying everyday moments, the layout effortlessly connects the living, dining, and kitchen spaces, making it perfect for entertaining. Enjoy the seamless indoor-outdoor living with a beautifully designed covered patio, ideal for relaxing or hosting. The home is conveniently located just minutes from Downtown Milford, offering easy access to shopping, dining, beaches, and walking trails. With quick access to interstate, this location delivers the best of both worlds-privacy and convenience. Dont miss the opportunity to make this modern farmhouse your new home!
GPS West Ave Turn on to Collingsdale Empty lot behind 277 West Ave
MLS #: 24071506
Style: Farm House,Modern
Color: White
Total Rooms:
Bedrooms: 4
Bathrooms: 4
Acres: 0.31
Year Built: 2026 (Public Records)
New Construction: No/Resale
Home Warranty Offered:
Property Tax: $0
Zoning: R12
Mil Rate:
Assessed Value: $0
Potential Short Sale:
Square Footage: Estimated HEATED Sq.Ft. above grade is 2908; below grade sq feet total is 1256; total sq ft is 4164
| Appliances Incl.: | Gas Range,Oven/Range,Convection Oven,Microwave,Range Hood,Refrigerator,Dishwasher,Washer,Dryer |
| Laundry Location & Info: | Upper Level |
| Fireplaces: | 1 |
| Interior Features: | Auto Garage Door Opener,Open Floor Plan |
| Basement Desc.: | Full,Full With Hatchway |
| Exterior Siding: | Vinyl Siding,Wood |
| Exterior Features: | Deck,Gutters |
| Foundation: | Concrete |
| Roof: | Asphalt Shingle |
| Parking Spaces: | 2 |
| Driveway Type: | Private,Paved |
| Garage/Parking Type: | Attached Garage,Paved,Off Street Parking,Driveway |
| Swimming Pool: | 0 |
| Waterfront Feat.: | Not Applicable |
| Lot Description: | Level Lot |
| Nearby Amenities: | Basketball Court,Golf Course,Health Club,Park,Playground/Tot Lot,Tennis Courts |
| In Flood Zone: | 0 |
| Occupied: | Vacant |
Hot Water System
Heat Type:
Fueled By: Hot Air.
Cooling: Central Air
Fuel Tank Location:
Water Service: Public Water Connected
Sewage System: Public Sewer Connected
Elementary: Per Board of Ed
Intermediate:
Middle:
High School: Per Board of Ed
Current List Price: $869,000
Original List Price: $869,000
DOM: 153
Listing Date: 1/30/2025
Last Updated: 2/19/2025 3:32:40 PM
List Agent Name: Luke Porto
List Office Name: William Raveis Real Estate


