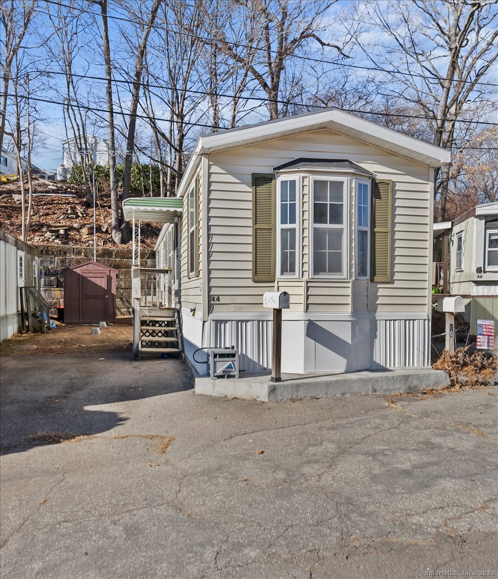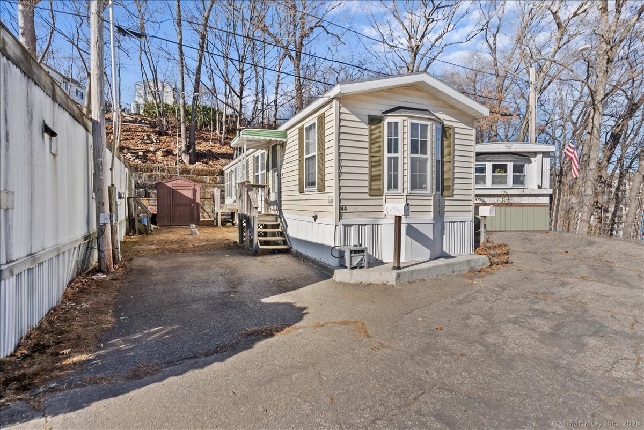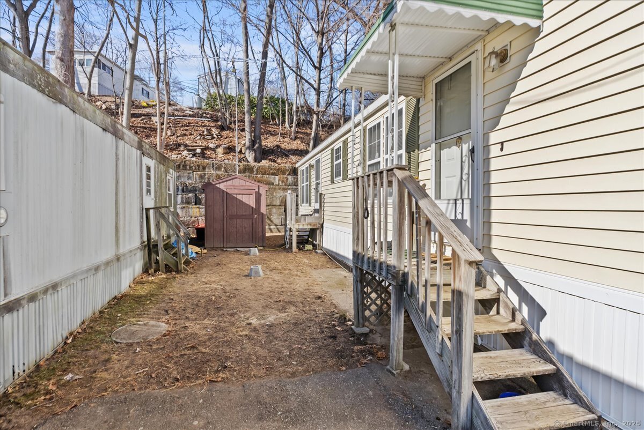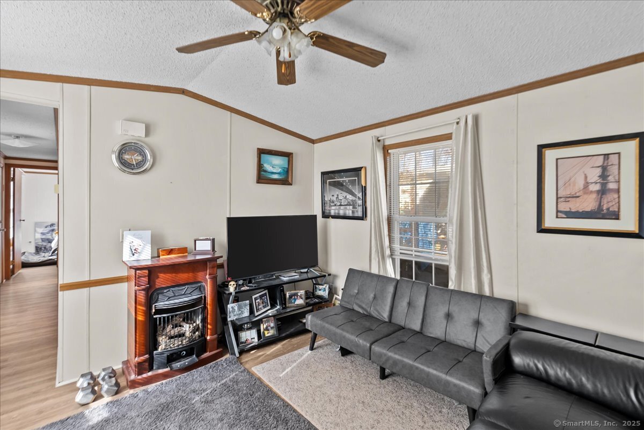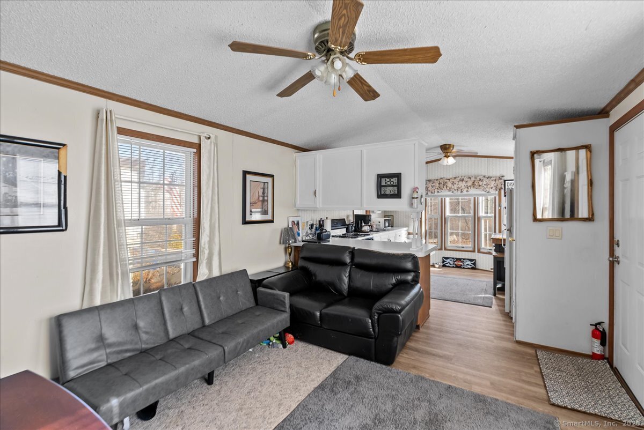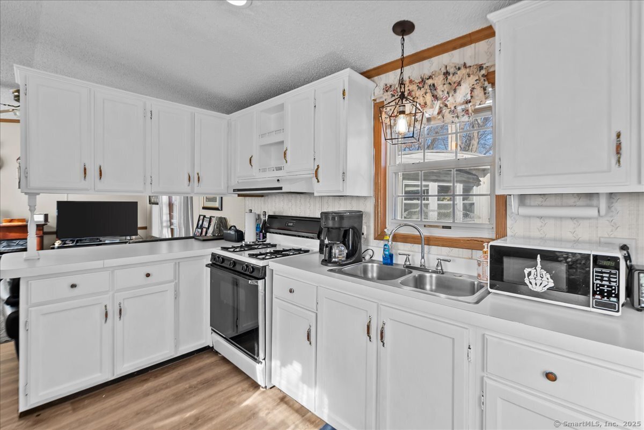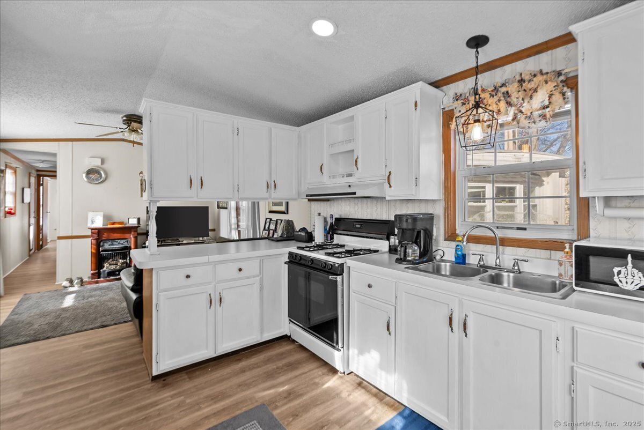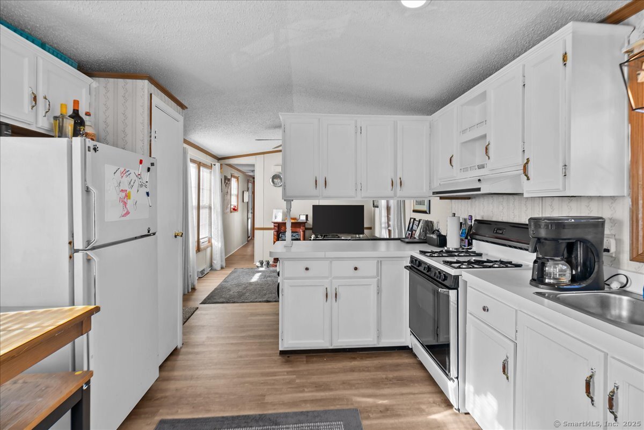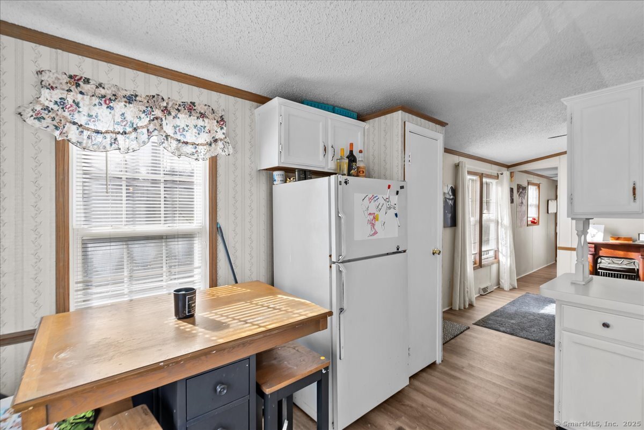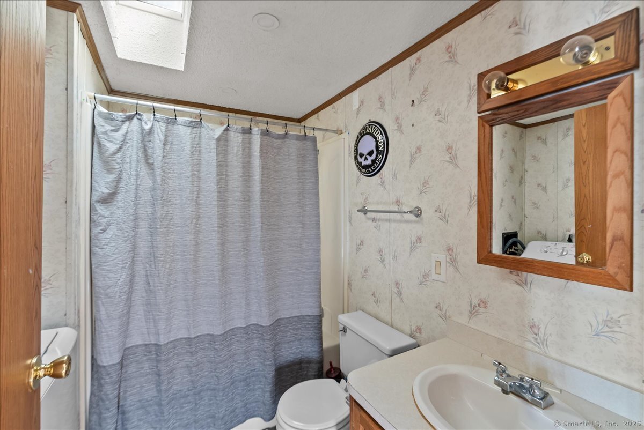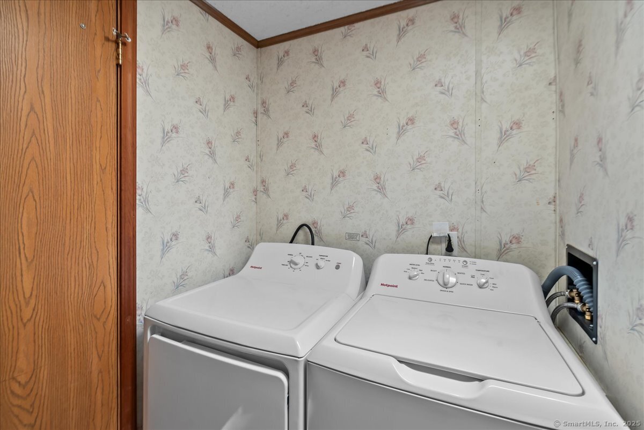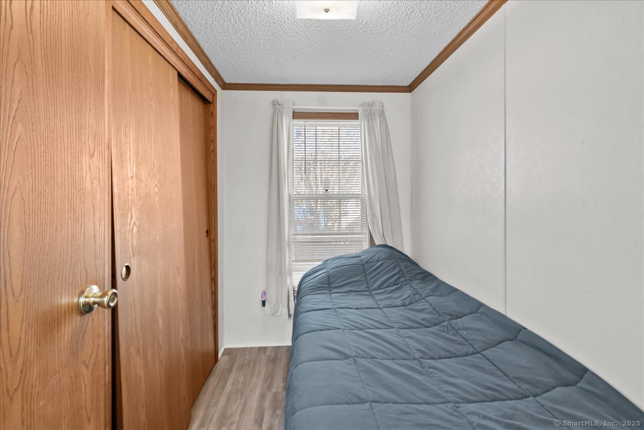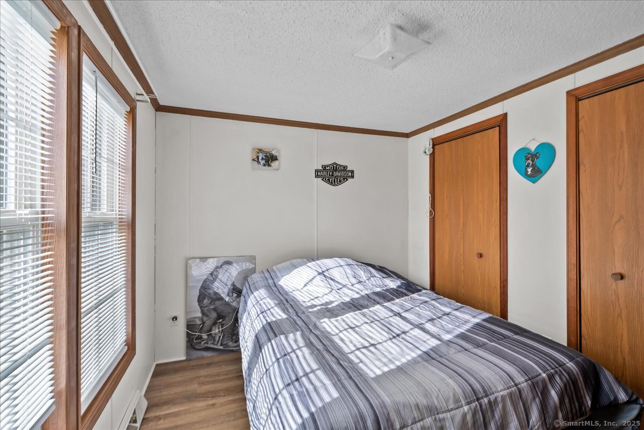More about this Property
If you are interested in more information or having a tour of this property with an experienced agent, please fill out this quick form and we will get back to you!
44 Hemlock Drive, Shelton CT 06484
Current Price: $89,900
 2 beds
2 beds  1 baths
1 baths  612 sq. ft
612 sq. ft
Last Update: 6/19/2025
Property Type: Single Family For Sale
Welcome to Shelton! This 2-bedroom, 1-bathroom manufactured home is situated on leased land at the back of Fairchild Heights. It features a driveway with additional parking available across the street. The white kitchen boasts an open floor plan with a designated dining area and a breakfast bar for extra seating. The home has new flooring throughout and a newer furnace and hot water heater, both approximately five years old. Brand new washer and dryers are located in the bathroom. A detached shed provides additional storage space. The monthly park fee is $424, which includes land rental, garbage collection, snow removal, water, sewer, and park maintenance. The location offers easy access to public transportation and is within walking distance of numerous stores, hotels, and amazing restaurants. It is conveniently located near Route 8 and the Merritt Parkway. Financing is available through mobile home financing companies. Prospective buyers must meet with park management for approval, with a non-refundable application fee of $180. The property must be owner-occupied and is being sold as is, where is. It cannot be rented out. Pets are allowed but require approval from park management. Experience the perfect blend of comfort and accessibility in this ideally located mobile home. Situated in a prime location, this home offers unparalleled convenience! Subject to seller finding suitable housing, seller under contract.
Bridgeport Ave. to Fairchild Heights. Take right at stop sign and follow road down to Hemlock Dr. on the left. Follow Hemlock to second to last home on the left.
MLS #: 24071383
Style: Mobile Home
Color: Yellow
Total Rooms:
Bedrooms: 2
Bathrooms: 1
Acres: 0
Year Built: 1993 (Public Records)
New Construction: No/Resale
Home Warranty Offered:
Property Tax: $789
Zoning: IA-1
Mil Rate:
Assessed Value: $41,160
Potential Short Sale:
Square Footage: Estimated HEATED Sq.Ft. above grade is 612; below grade sq feet total is ; total sq ft is 612
| Appliances Incl.: | Gas Range,Range Hood,Refrigerator,Washer,Dryer |
| Laundry Location & Info: | Main Level In bathroom |
| Fireplaces: | 0 |
| Interior Features: | Cable - Pre-wired |
| Basement Desc.: | None |
| Exterior Siding: | Vinyl Siding |
| Exterior Features: | Shed,Awnings,Lighting |
| Foundation: | Slab |
| Roof: | Asphalt Shingle |
| Driveway Type: | Private |
| Garage/Parking Type: | None,On Street Parking,Driveway |
| Swimming Pool: | 0 |
| Waterfront Feat.: | Not Applicable |
| Lot Description: | In Subdivision,Level Lot |
| In Flood Zone: | 0 |
| Occupied: | Owner |
HOA Fee Amount 424
HOA Fee Frequency: Monthly
Association Amenities: .
Association Fee Includes:
Hot Water System
Heat Type:
Fueled By: Hot Air,Zoned.
Cooling: Window Unit
Fuel Tank Location: Above Ground
Water Service: Public Water Connected
Sewage System: Public Sewer Connected,Septic
Elementary: Per Board of Ed
Intermediate: Per Board of Ed
Middle: Shelton
High School: Shelton
Current List Price: $89,900
Original List Price: $99,900
DOM: 139
Listing Date: 1/31/2025
Last Updated: 5/16/2025 11:34:37 PM
List Agent Name: Marisa Wetter
List Office Name: Preston Gray Real Estate
