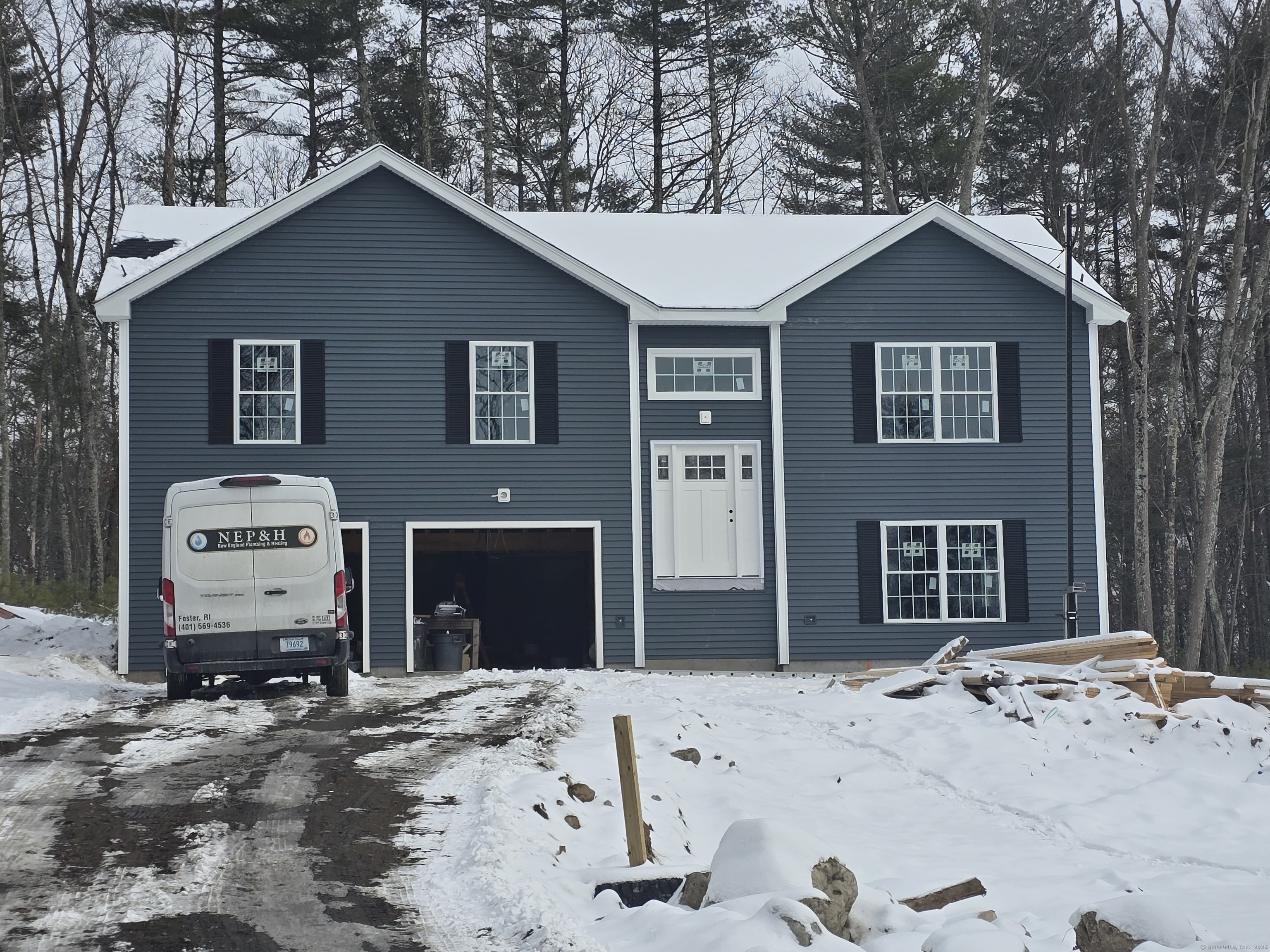More about this Property
If you are interested in more information or having a tour of this property with an experienced agent, please fill out this quick form and we will get back to you!
41 Logans Lane, Thompson CT 06277
Current Price: $499,900
 3 beds
3 beds  3 baths
3 baths  1848 sq. ft
1848 sq. ft
Last Update: 5/15/2025
Property Type: Single Family For Sale
Welcome to this New Construction Raised Ranch home, perfectly situated on a spacious 1-acre lot! This thoughtfully designed property features 3 bedrooms and 3 full bathrooms, offering open floor plan and cathedral ceilings that fill the space with natural light. Fully applianced kitchen with a large center island for prep and casual dining, complemented by gleaming hardwood floors throughout the main level. The finished walk-out lower level provides extra living space, perfect for entertaining or relaxing in the large family room. This level also includes a full bathroom laundry room combo. Additional features include: Two-car garage Central air conditioning A private, picturesque 1-acre lot ideal for outdoor enjoyment. A stones throw to the mass mass line! This home is a must-see for anyone seeking modern amenities and elegant finishes. Schedule your showing today and make this dream home yours!
East Thompson Rd to Spicer Rd to Logans Lane.
MLS #: 24071324
Style: Raised Ranch
Color: Gray
Total Rooms:
Bedrooms: 3
Bathrooms: 3
Acres: 1
Year Built: 2025 (Public Records)
New Construction: No/Resale
Home Warranty Offered:
Property Tax: $9,999,999
Zoning: RES
Mil Rate:
Assessed Value: $9,999,999
Potential Short Sale:
Square Footage: Estimated HEATED Sq.Ft. above grade is 1248; below grade sq feet total is 600; total sq ft is 1848
| Appliances Incl.: | Oven/Range,Microwave,Refrigerator,Dishwasher |
| Laundry Location & Info: | Lower Level |
| Fireplaces: | 0 |
| Energy Features: | Thermopane Windows |
| Energy Features: | Thermopane Windows |
| Basement Desc.: | Full,Heated,Fully Finished,Full With Walk-Out |
| Exterior Siding: | Vinyl Siding |
| Exterior Features: | Deck,Gutters |
| Foundation: | Concrete |
| Roof: | Asphalt Shingle |
| Parking Spaces: | 2 |
| Driveway Type: | Shared,Crushed Stone |
| Garage/Parking Type: | Under House Garage,Driveway |
| Swimming Pool: | 0 |
| Waterfront Feat.: | Not Applicable |
| Lot Description: | In Subdivision,Lightly Wooded,Sloping Lot |
| In Flood Zone: | 0 |
| Occupied: | Vacant |
Hot Water System
Heat Type:
Fueled By: Heat Pump.
Cooling: Central Air
Fuel Tank Location:
Water Service: Private Well
Sewage System: Septic
Elementary: Per Board of Ed
Intermediate:
Middle:
High School: Per Board of Ed
Current List Price: $499,900
Original List Price: $499,900
DOM: 20
Listing Date: 1/28/2025
Last Updated: 2/18/2025 3:20:56 PM
List Agent Name: Cary Marcoux
List Office Name: RE/MAX Bell Park Realty
