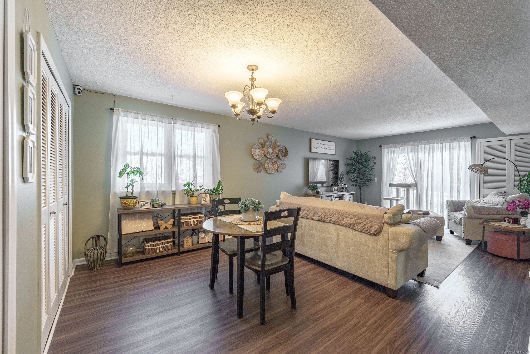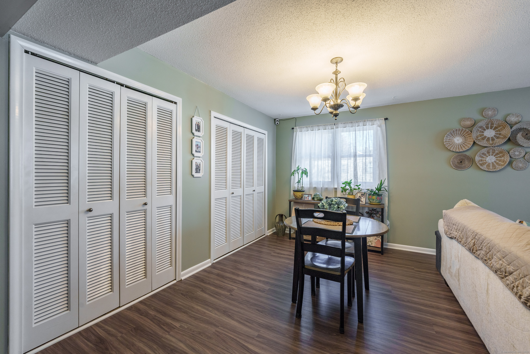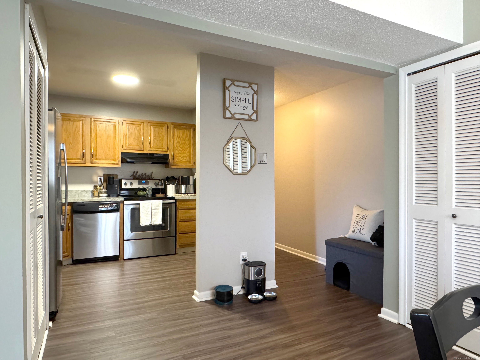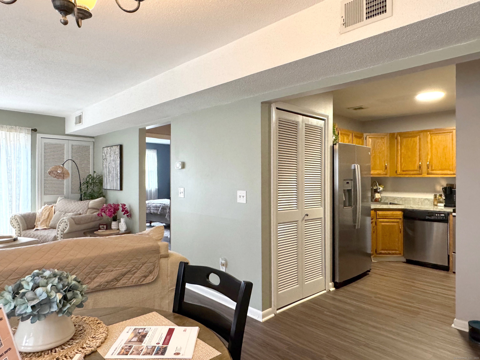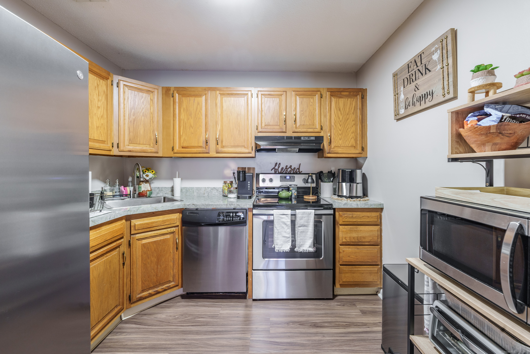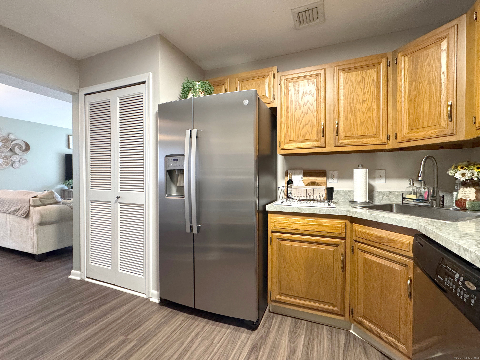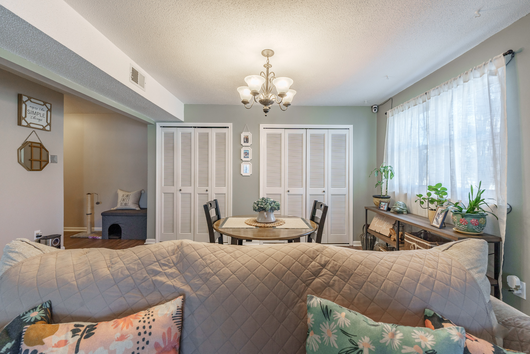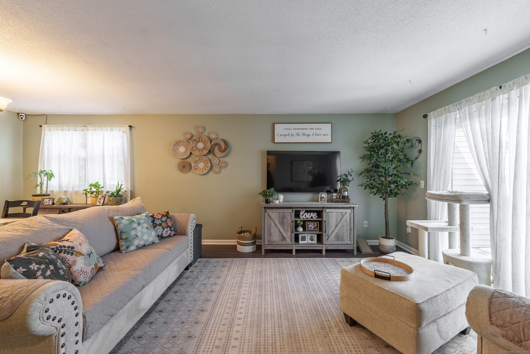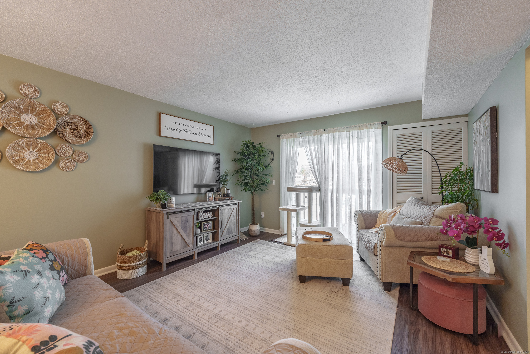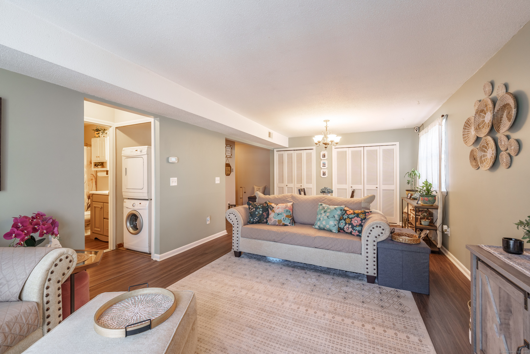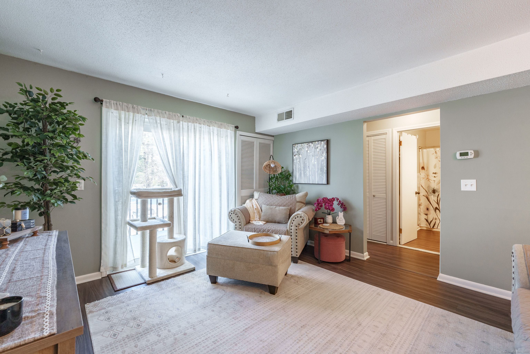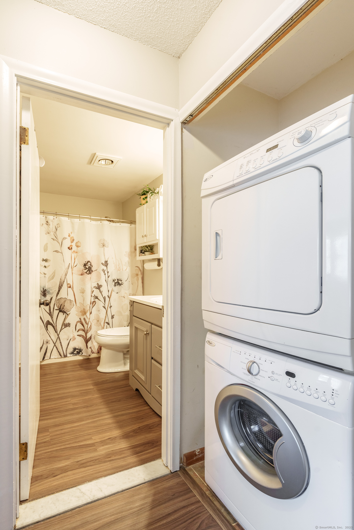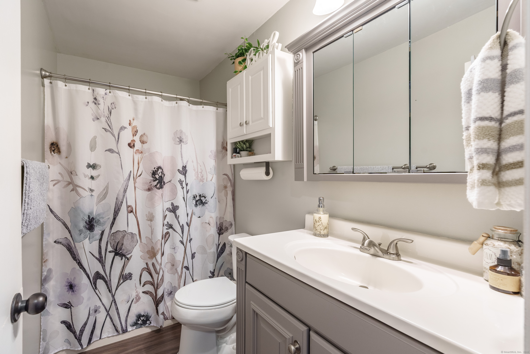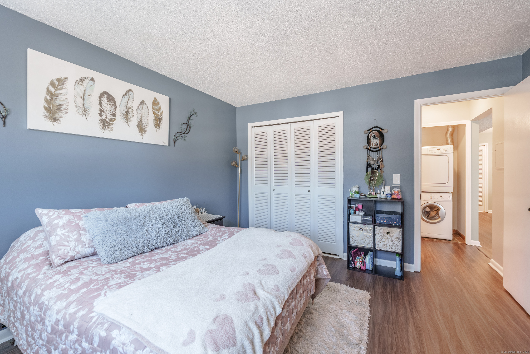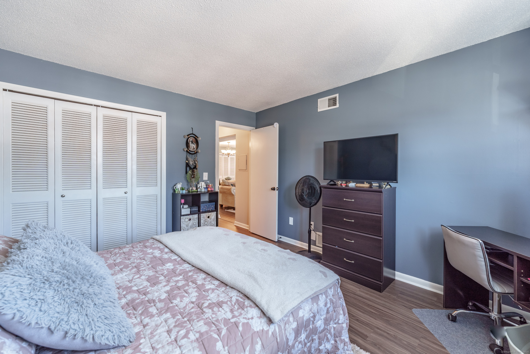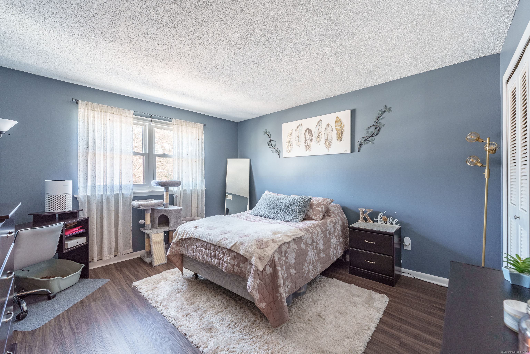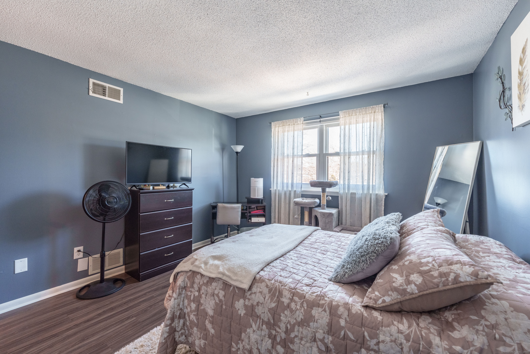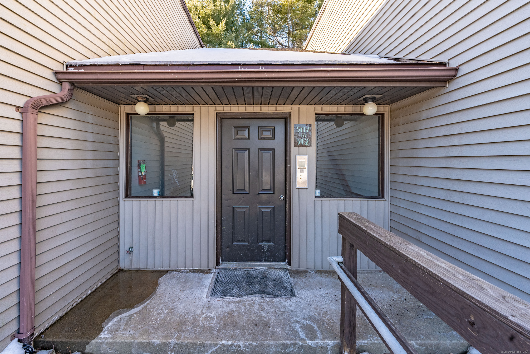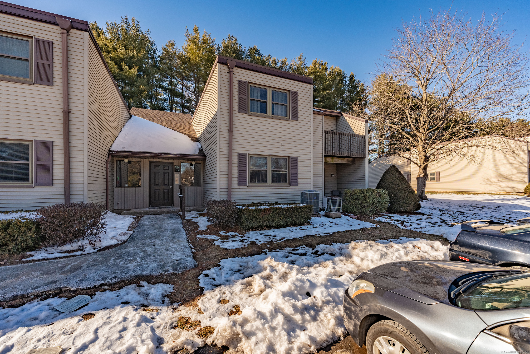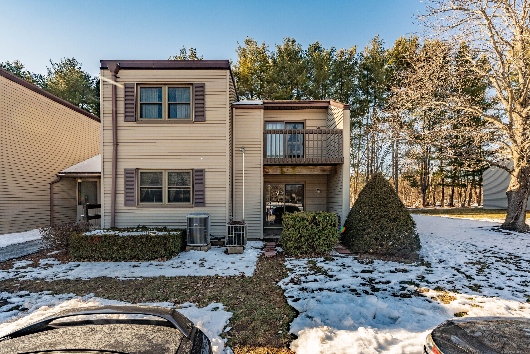More about this Property
If you are interested in more information or having a tour of this property with an experienced agent, please fill out this quick form and we will get back to you!
512 Twin Circle Drive, South Windsor CT 06074
Current Price: $195,000
 1 beds
1 beds  1 baths
1 baths  754 sq. ft
754 sq. ft
Last Update: 6/2/2025
Property Type: Condo/Co-Op For Sale
HIGHEST & BEST DEADLINE SUNDAY MARCH 23 @ 6PM - This stunning condo is sure to impress! A corner unit situated on the 2nd floor, the open floor plan gives this 1 bedroom, 1 bath, a spacious feel. The kitchen is set off of the dining area, and features stainless steel appliances, and plenty of cabinet space. The living area is full of natural light, with a slider leading out to your private deck. Beautiful luxury vinyl plank flooring is highlighted throughout the unit. There is no shortage of closet space, stackable washer/dryer in-unit, and outdoor storage closet attached to the deck. This unit is truly move-in ready! The community pool is centrally located right across from the unit, and the complex is pet friendly. 1 assigned parking space, plus plenty of additional/visitor spaces available in lot. Convenient location, minutes to area shopping and amenities, and highway access. Back on market - buyer not able to allow time for seller to secure housing.
Sale is subject to seller securing suitable housing. Audio/video recording devices are present within the unit.
CT-30/Ellington Rd to Candlewood Dr
MLS #: 24071213
Style: Ranch
Color: Tan
Total Rooms:
Bedrooms: 1
Bathrooms: 1
Acres: 0
Year Built: 1980 (Public Records)
New Construction: No/Resale
Home Warranty Offered:
Property Tax: $2,691
Zoning: MFA
Mil Rate:
Assessed Value: $78,100
Potential Short Sale:
Square Footage: Estimated HEATED Sq.Ft. above grade is 754; below grade sq feet total is ; total sq ft is 754
| Appliances Incl.: | Electric Range,Refrigerator,Dishwasher,Washer,Electric Dryer |
| Laundry Location & Info: | Main Level In-Unit |
| Fireplaces: | 0 |
| Basement Desc.: | None |
| Exterior Siding: | Vinyl Siding |
| Exterior Features: | Deck |
| Parking Spaces: | 0 |
| Garage/Parking Type: | None |
| Swimming Pool: | 1 |
| Waterfront Feat.: | Not Applicable |
| Lot Description: | N/A |
| Nearby Amenities: | Golf Course,Health Club,Library,Medical Facilities,Park,Shopping/Mall |
| Occupied: | Owner |
HOA Fee Amount 259
HOA Fee Frequency: Monthly
Association Amenities: Guest Parking,Pool.
Association Fee Includes:
Hot Water System
Heat Type:
Fueled By: Hot Air.
Cooling: Central Air
Fuel Tank Location:
Water Service: Public Water Connected
Sewage System: Public Sewer Connected
Elementary: Per Board of Ed
Intermediate:
Middle:
High School: Per Board of Ed
Current List Price: $195,000
Original List Price: $195,000
DOM: 22
Listing Date: 1/27/2025
Last Updated: 5/28/2025 2:01:40 PM
Expected Active Date: 2/1/2025
List Agent Name: Melissa Lemanski
List Office Name: PSQ Inc.dba Park Square Realty
