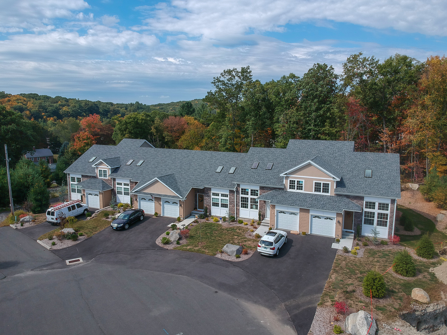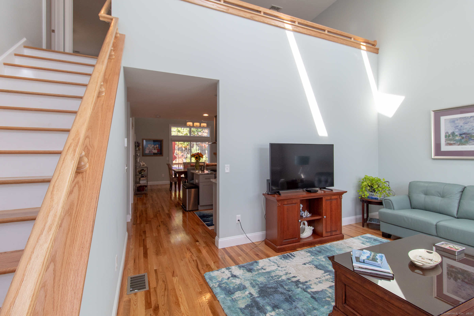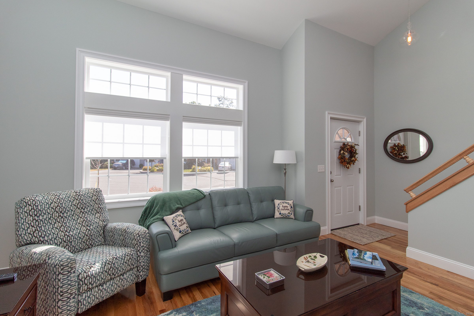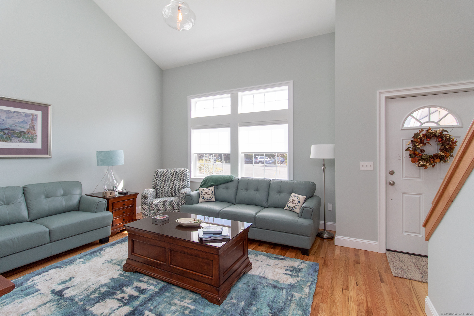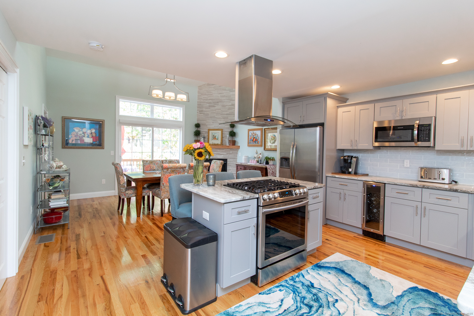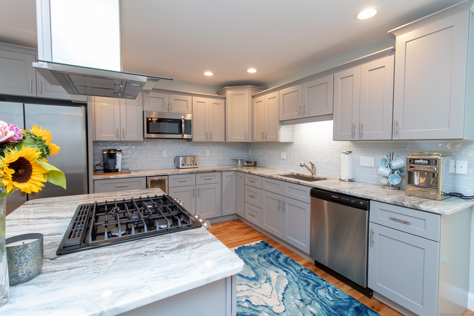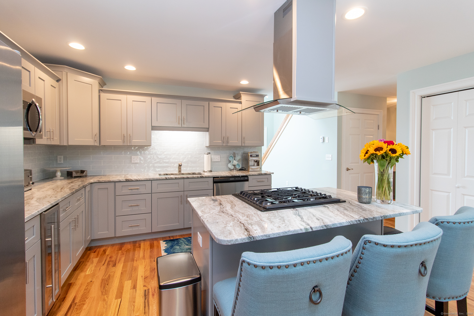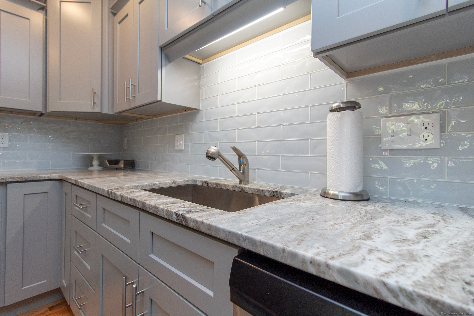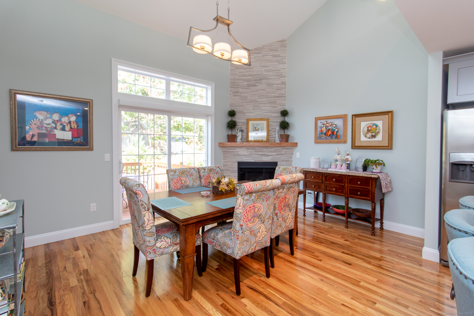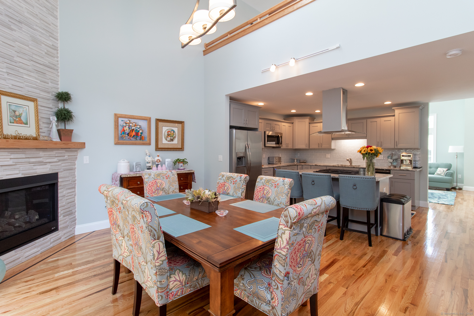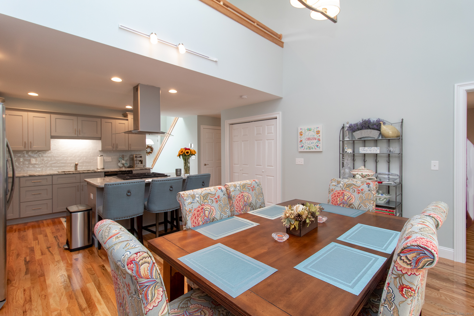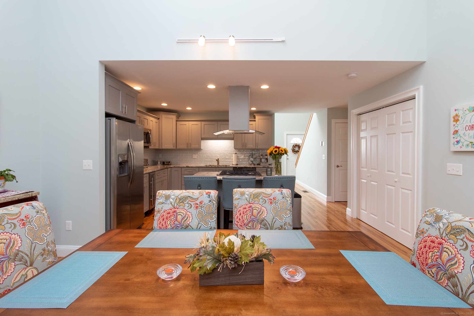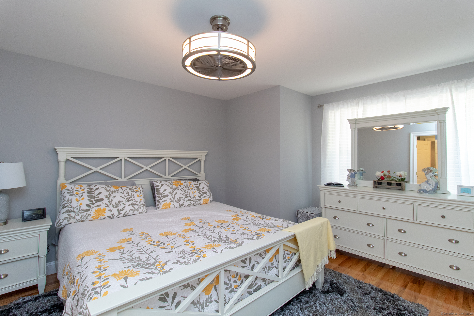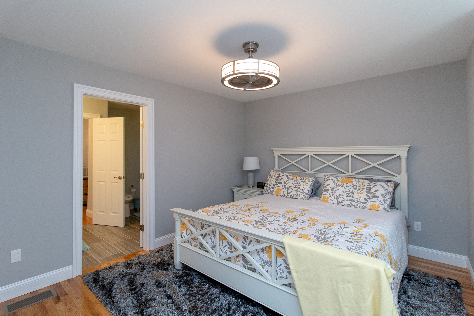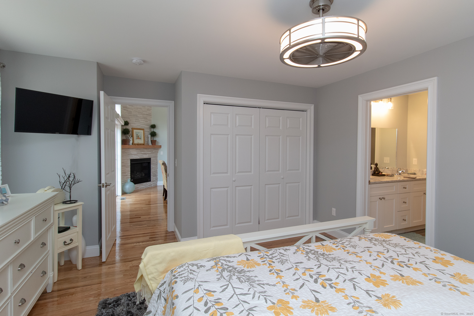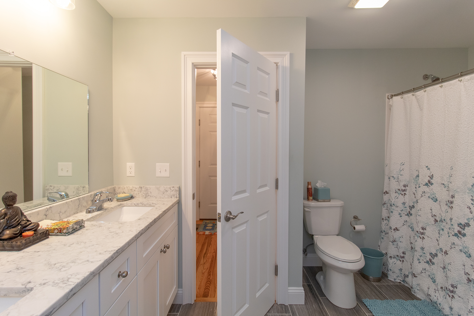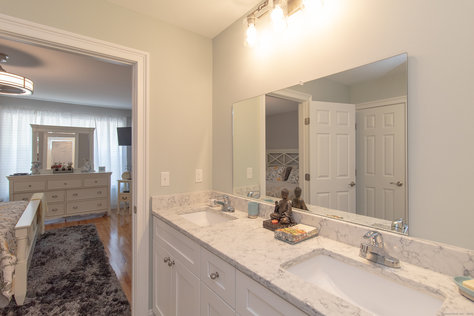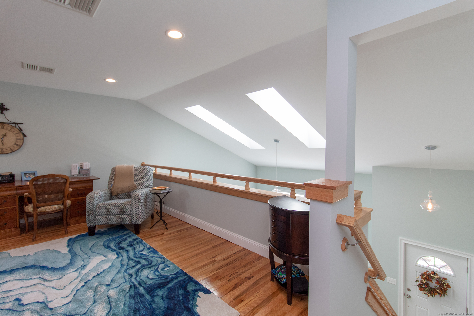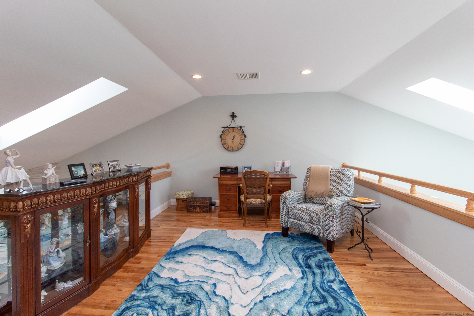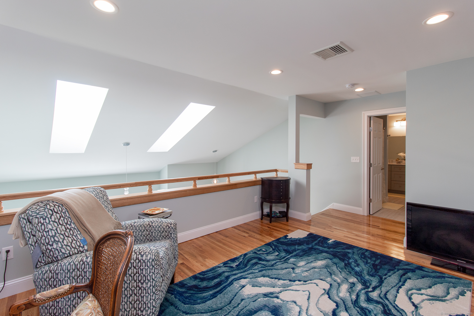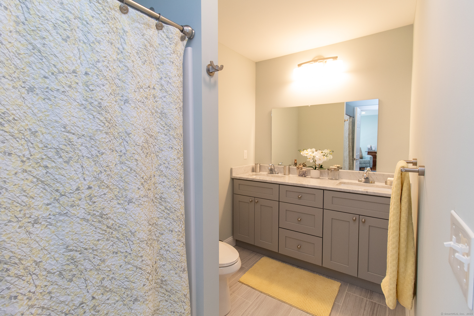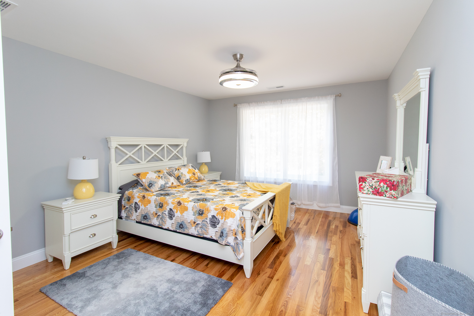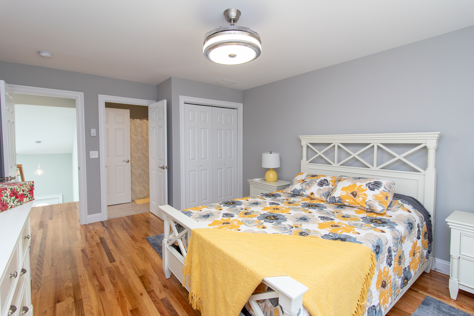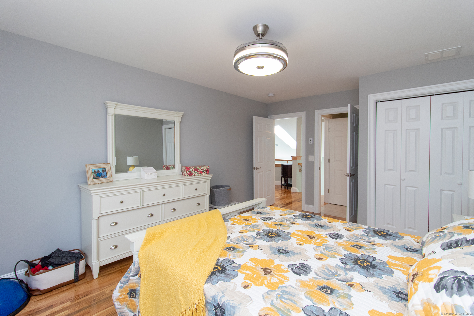More about this Property
If you are interested in more information or having a tour of this property with an experienced agent, please fill out this quick form and we will get back to you!
33 Gaby Lane, Naugatuck CT 06770
Current Price: $430,000
 2 beds
2 beds  2 baths
2 baths  1650 sq. ft
1650 sq. ft
Last Update: 5/18/2025
Property Type: Condo/Co-Op For Sale
Elegant New Construction in Exclusive 55+ Community - Low Condo Fees! Welcome to Partridge Village, where luxury meets convenience in this beautifully built Model C end unit. Designed for comfort and accessibility, this stunning 2-bedroom condo is well appointed throughout. The thoughtfully designed open floor plan offers flow and attraction. Enjoy the ease of main-level living with a spacious primary bedroom featuring an en suite bath. The living area is a showstopper with soaring, two-story ceilings. Living room area also opens up to a large kitchen with a floor-to-ceiling stacked stone gas fireplace, creating a warm and inviting ambiance. This open-concept kitchen is a chefs dream, featuring high-end cabinetry, granite countertops, and stainless steel appliances. Large transom windows also flood the space with natural light. Additional conveniences include a main-level laundry area. The upper level is complemented by a partial loft for additional versatility, second bedroom and additional full bathroom. Private rear deck overlooks a tranquil, wooded backyard. Nestled in a pet-friendly community, this unit is move-in ready in 60 days or less. Still time to pick out your interior finishes. Schedule your private tour today and make this beautiful home yours!
Spring Street to Mallane Ln. Partridge Village on left (PUT THUNDERBIRD DR. IN YOUR GPS).
MLS #: 24071172
Style: Townhouse
Color:
Total Rooms:
Bedrooms: 2
Bathrooms: 2
Acres: 0
Year Built: 2024 (Public Records)
New Construction: No/Resale
Home Warranty Offered:
Property Tax: $585
Zoning: R8
Mil Rate:
Assessed Value: $14,000
Potential Short Sale:
Square Footage: Estimated HEATED Sq.Ft. above grade is 1650; below grade sq feet total is 0; total sq ft is 1650
| Appliances Incl.: | Oven/Range,Microwave,Range Hood,Refrigerator,Dishwasher |
| Fireplaces: | 1 |
| Basement Desc.: | Full,Unfinished |
| Exterior Siding: | Vinyl Siding,Stone |
| Parking Spaces: | 1 |
| Garage/Parking Type: | Attached Garage |
| Swimming Pool: | 0 |
| Waterfront Feat.: | Not Applicable |
| Lot Description: | Corner Lot |
| Occupied: | Vacant |
HOA Fee Amount 145
HOA Fee Frequency: Monthly
Association Amenities: .
Association Fee Includes:
Hot Water System
Heat Type:
Fueled By: Hot Air.
Cooling: Central Air
Fuel Tank Location:
Water Service: Public Water Connected
Sewage System: Public Sewer Connected
Elementary: Per Board of Ed
Intermediate:
Middle:
High School: Per Board of Ed
Current List Price: $430,000
Original List Price: $430,000
DOM: 98
Listing Date: 1/29/2025
Last Updated: 5/8/2025 12:06:18 AM
List Agent Name: David Aurigemma
List Office Name: Regency Real Estate, LLC
