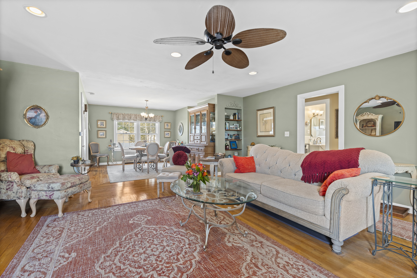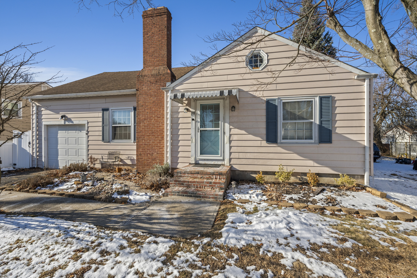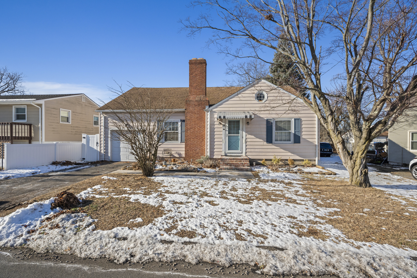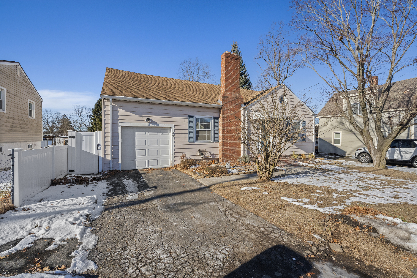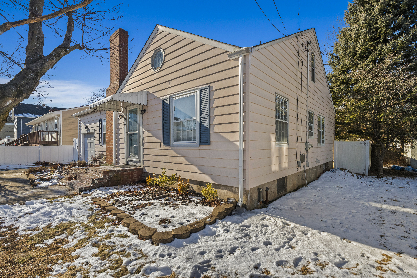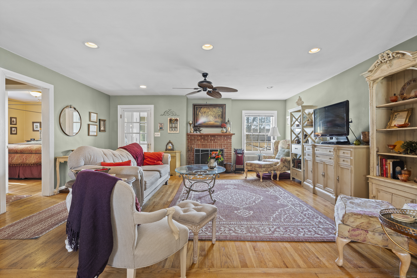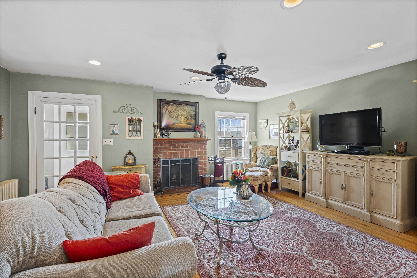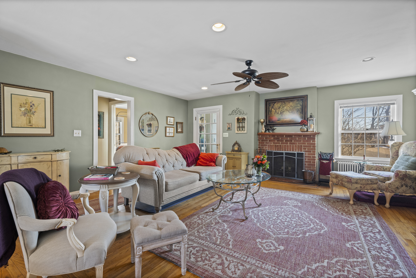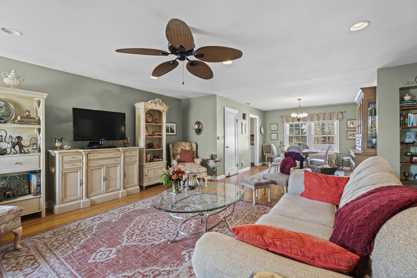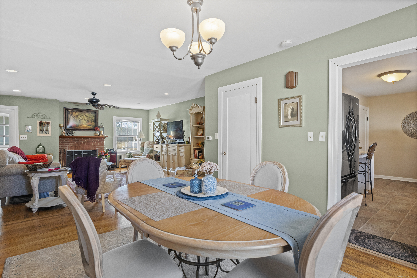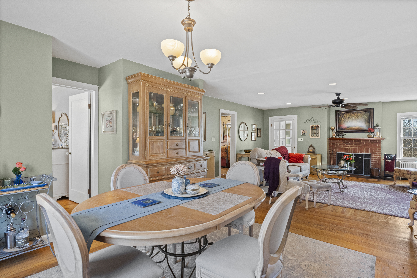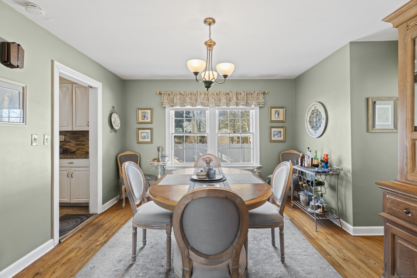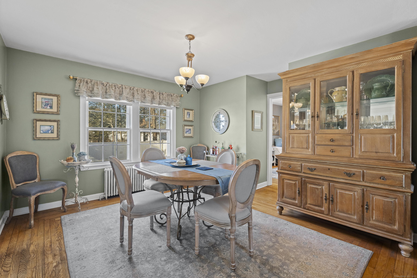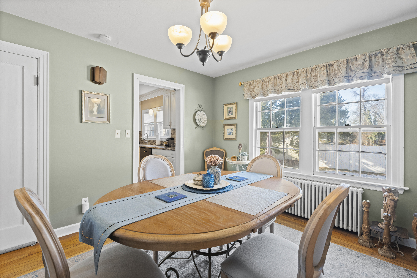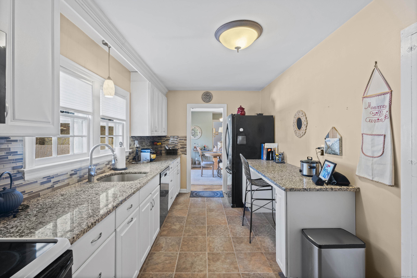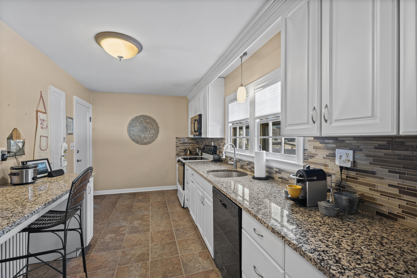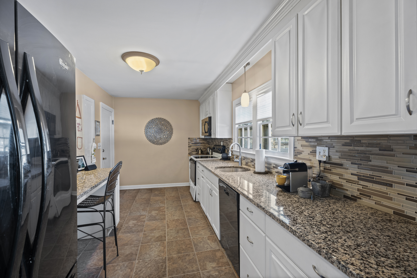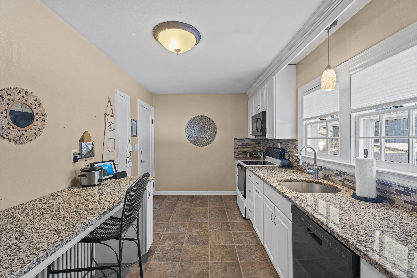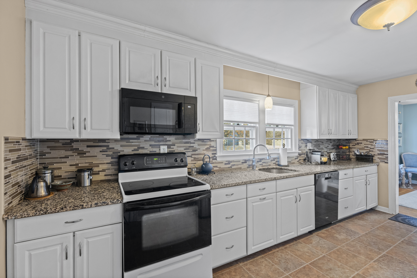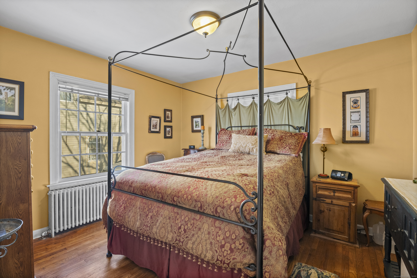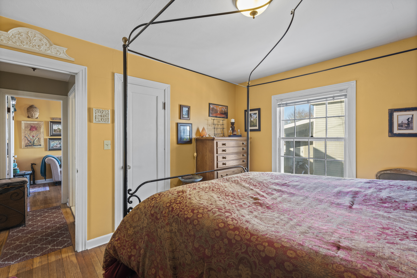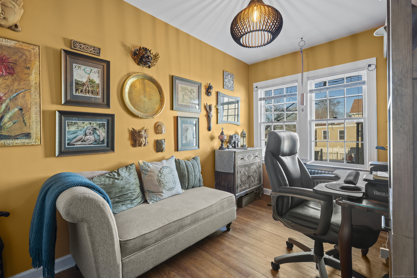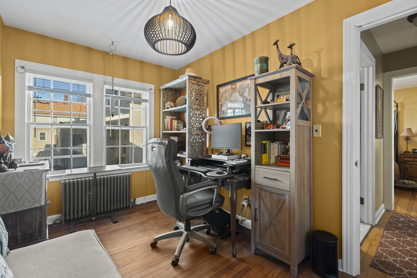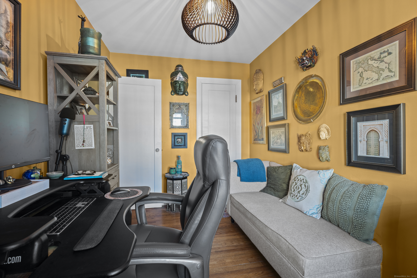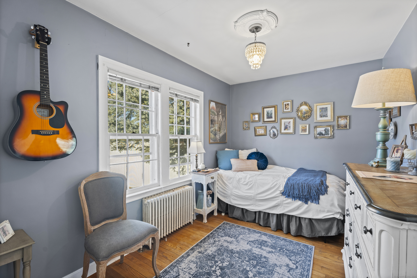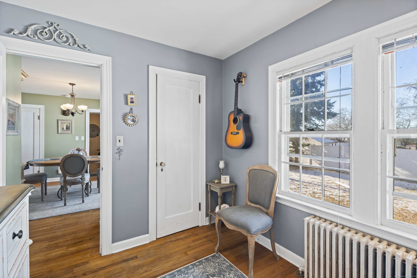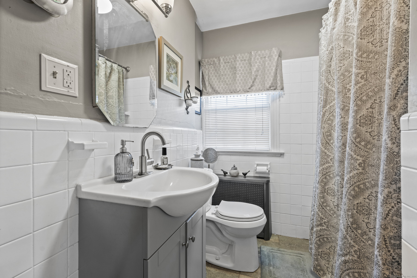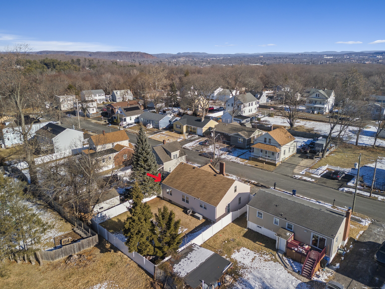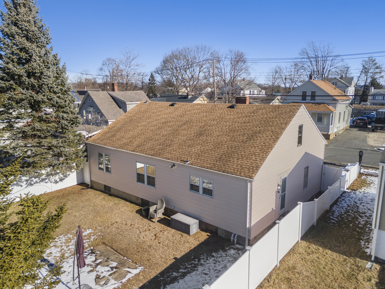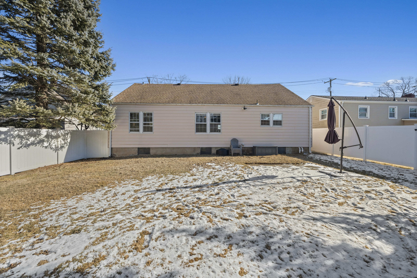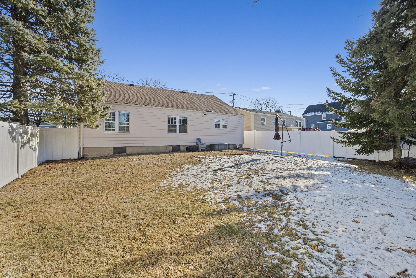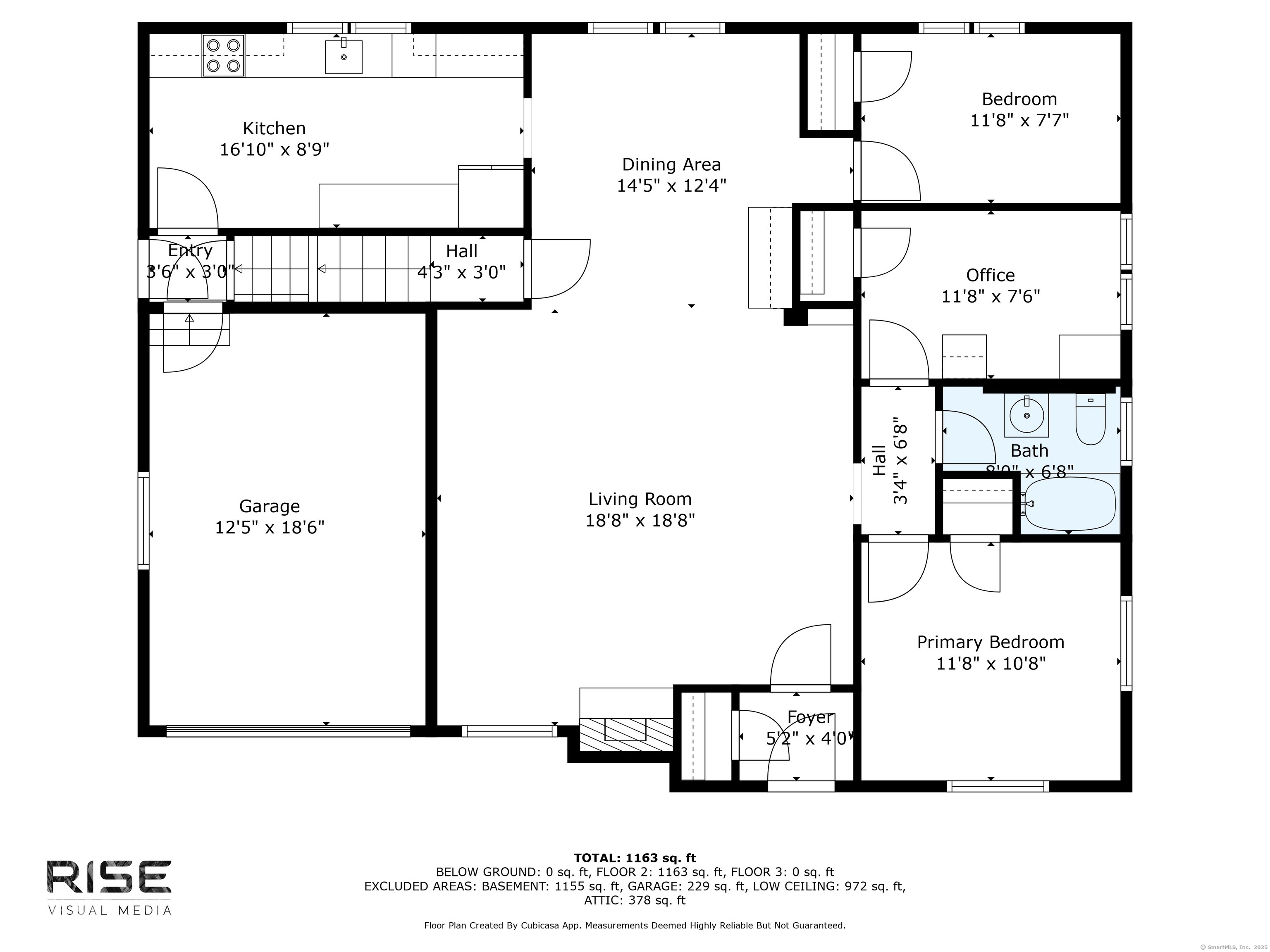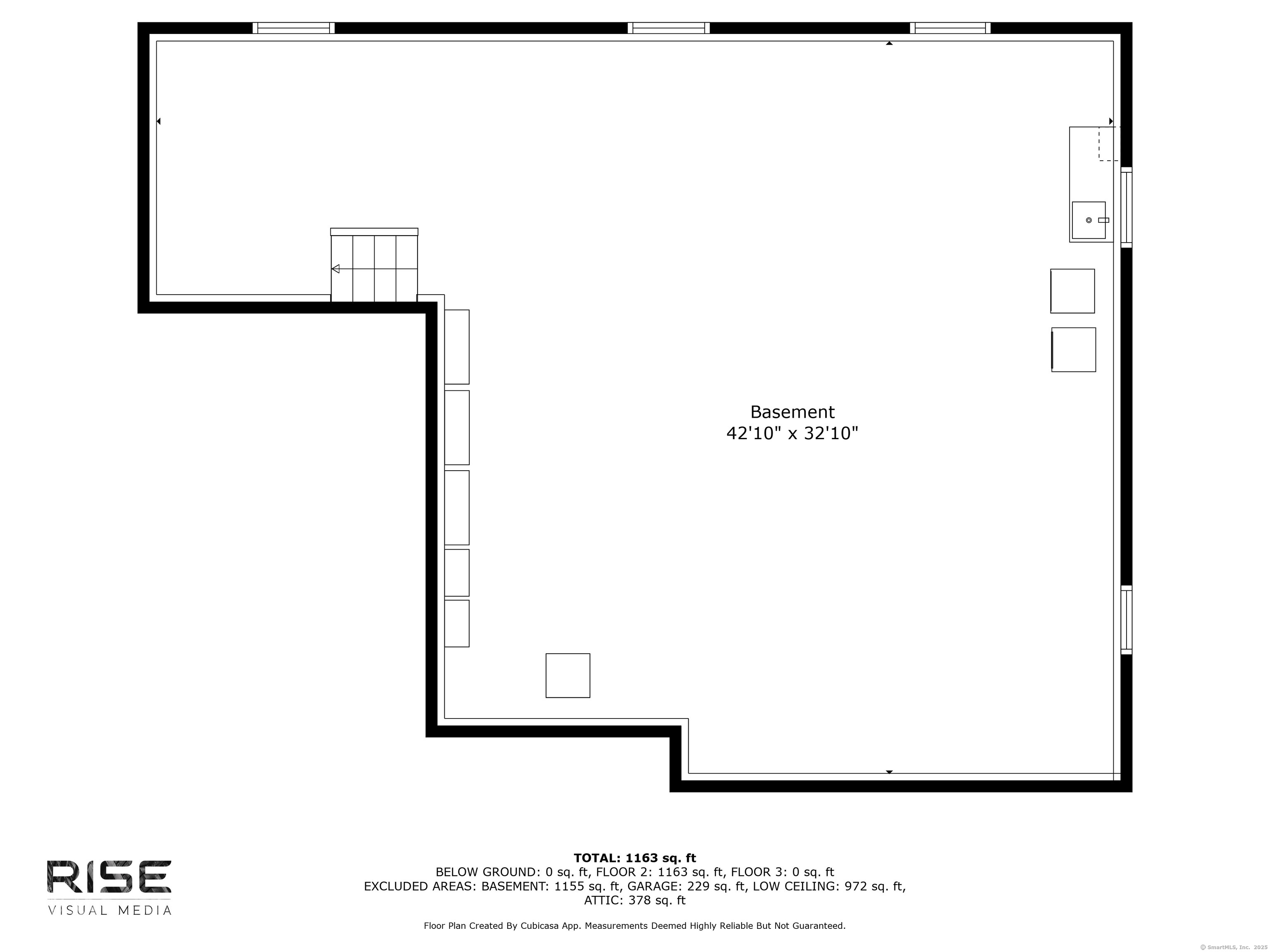More about this Property
If you are interested in more information or having a tour of this property with an experienced agent, please fill out this quick form and we will get back to you!
98 Fenwick Street, West Haven CT 06516
Current Price: $310,000
 3 beds
3 beds  1 baths
1 baths  1131 sq. ft
1131 sq. ft
Last Update: 5/30/2025
Property Type: Single Family For Sale
Welcome to this charming West Haven ranch, where comfort and convenience come together in perfect harmony! Nestled on a level lot in a quiet, peaceful neighborhood, this well-maintained home features a fully fenced backyard, offering both privacy and tranquility. Step inside to find the spacious, open-concept living and dining areas, highlighted by recessed, overhead lighting in the living room, gleaming hardwood floors and an abundance of natural light. The inviting atmosphere is perfect for both relaxing and entertaining. A cozy fireplace adds a wonderful touch for those cooler evenings. The kitchen, with its modern finishes, along with the refreshed bathroom decor, creates a sleek, contemporary feel throughout. With three bedrooms, this home provides ample space for a growing family or anyone in need of an office or guest accommodations. The basement and walk-up attic present exciting potential for expansion-whether you envision adding more living space or creating a recreational area. Ideally located, with easy access to restaurants, shopping, Tweed Airport, and only 13 minutes from the beach, this home offers the perfect balance of city convenience and the warmth of a close-knit community. Dont miss the opportunity to make this delightful property your own-schedule a showing today!
Please submit offers by Monday 2/3 at 5:00 pm.
GPS friendly
MLS #: 24071146
Style: Ranch
Color: beige
Total Rooms:
Bedrooms: 3
Bathrooms: 1
Acres: 0.14
Year Built: 1950 (Public Records)
New Construction: No/Resale
Home Warranty Offered:
Property Tax: $5,927
Zoning: R2
Mil Rate:
Assessed Value: $123,760
Potential Short Sale:
Square Footage: Estimated HEATED Sq.Ft. above grade is 1131; below grade sq feet total is ; total sq ft is 1131
| Appliances Incl.: | Electric Cooktop,Microwave,Refrigerator,Dishwasher |
| Laundry Location & Info: | Lower Level |
| Fireplaces: | 1 |
| Interior Features: | Cable - Pre-wired,Open Floor Plan |
| Home Automation: | Electric Outlet(s),Lighting |
| Basement Desc.: | Full,Unfinished,Interior Access,Concrete Floor |
| Exterior Siding: | Aluminum |
| Exterior Features: | Gutters,Lighting |
| Foundation: | Concrete |
| Roof: | Asphalt Shingle |
| Parking Spaces: | 1 |
| Driveway Type: | Private,Asphalt |
| Garage/Parking Type: | Attached Garage,Driveway |
| Swimming Pool: | 0 |
| Waterfront Feat.: | Not Applicable |
| Lot Description: | Fence - Full,Level Lot |
| Nearby Amenities: | Medical Facilities,Public Transportation |
| Occupied: | Owner |
Hot Water System
Heat Type:
Fueled By: Radiator.
Cooling: Attic Fan,Ceiling Fans,Window Unit
Fuel Tank Location: In Basement
Water Service: Public Water Connected
Sewage System: Public Sewer Connected
Elementary: Per Board of Ed
Intermediate:
Middle:
High School: Per Board of Ed
Current List Price: $310,000
Original List Price: $310,000
DOM: 119
Listing Date: 1/29/2025
Last Updated: 2/6/2025 1:17:37 AM
Expected Active Date: 1/31/2025
List Agent Name: Meredith Zipper
List Office Name: William Raveis Real Estate
