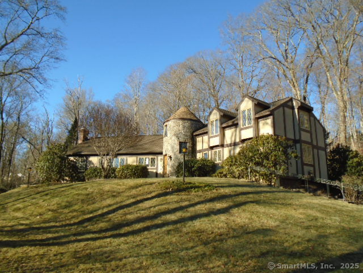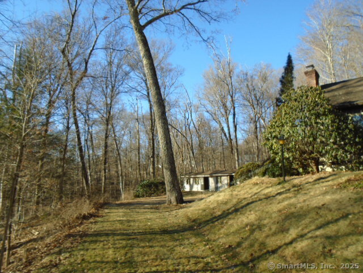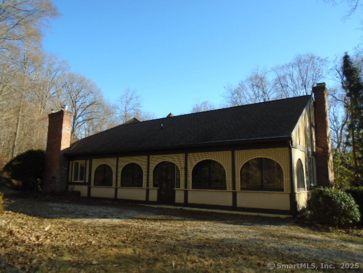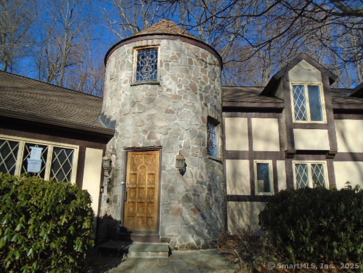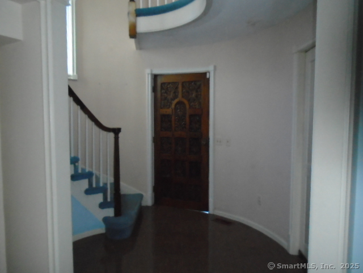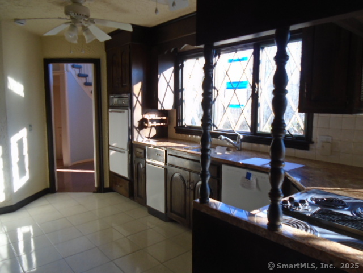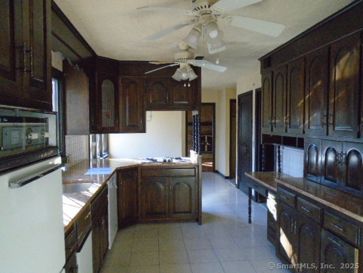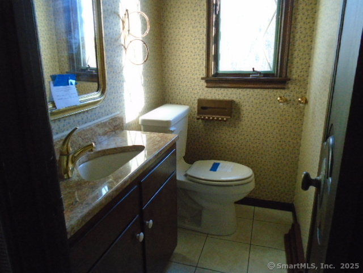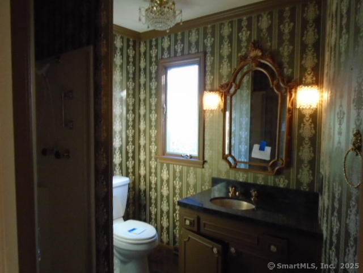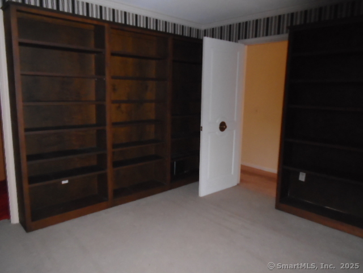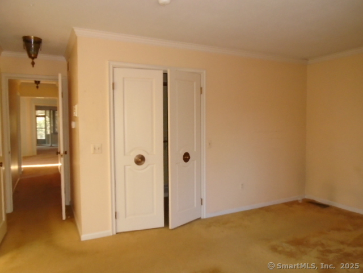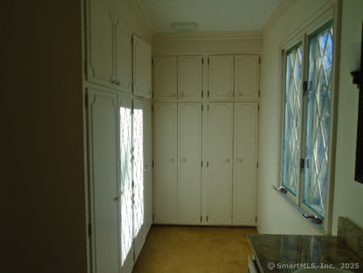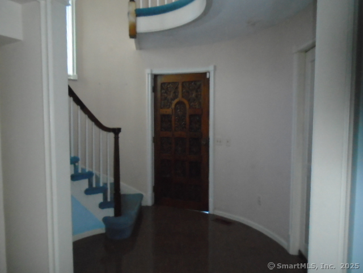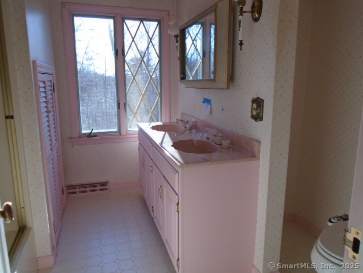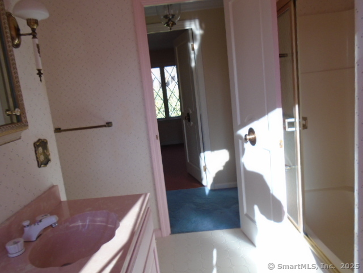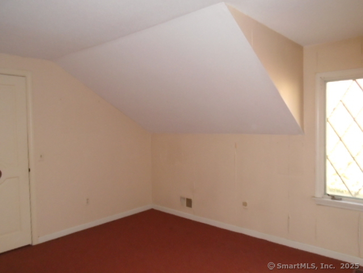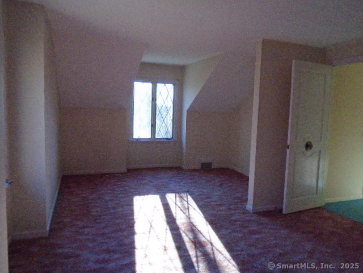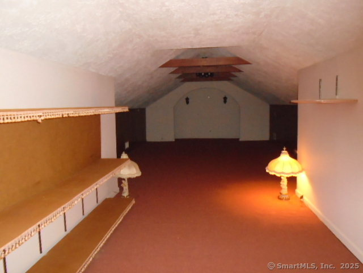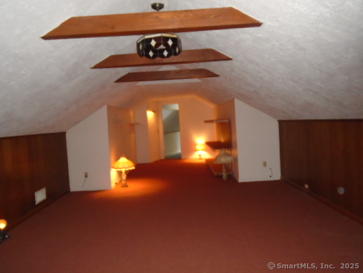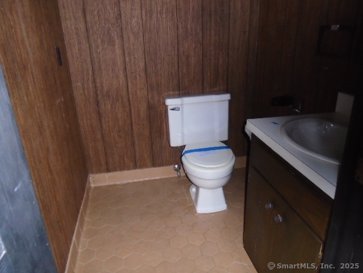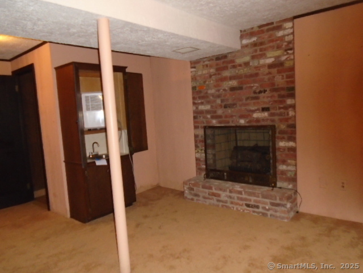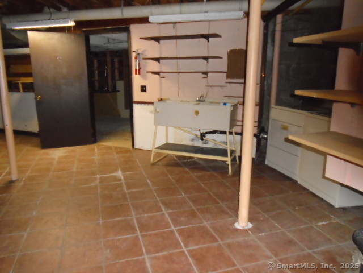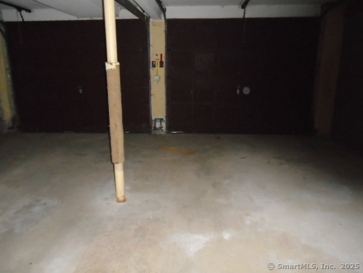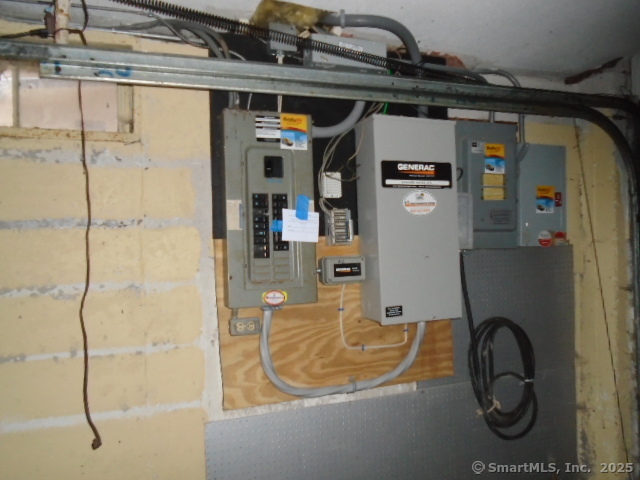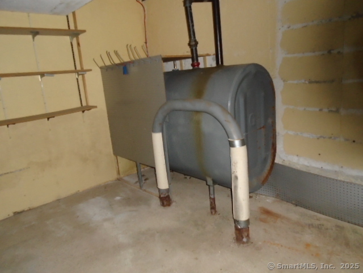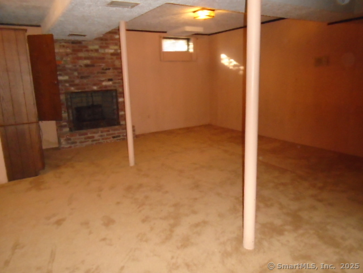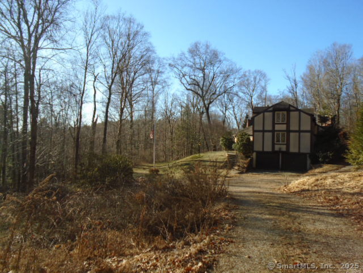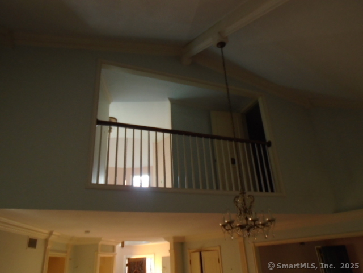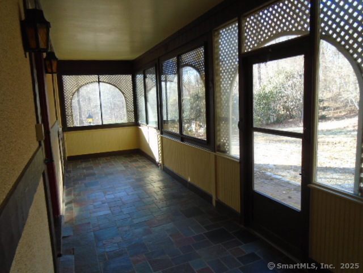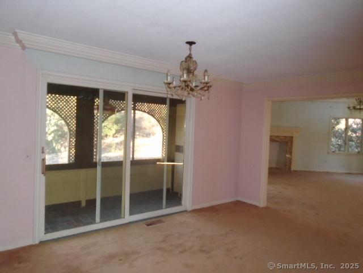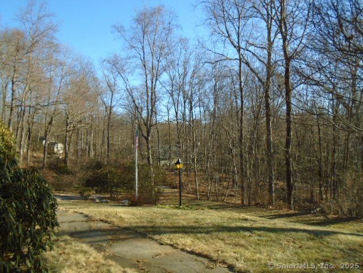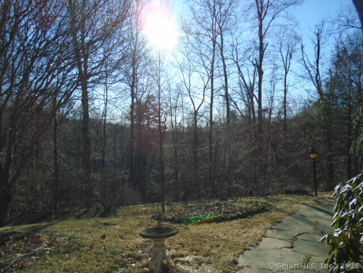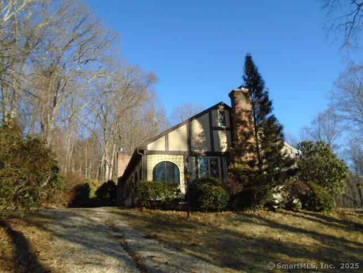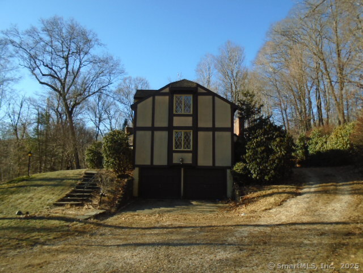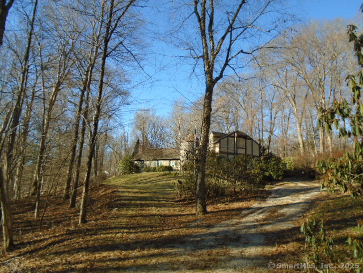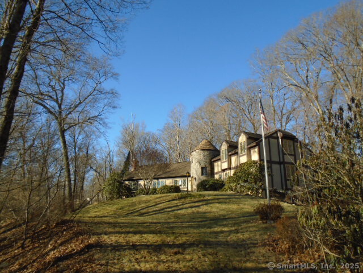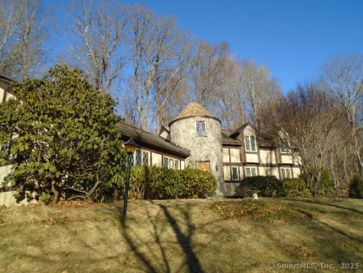More about this Property
If you are interested in more information or having a tour of this property with an experienced agent, please fill out this quick form and we will get back to you!
11 Timbercrest Drive, Canton CT 06019
Current Price: $512,000
 4 beds
4 beds  5 baths
5 baths  4054 sq. ft
4054 sq. ft
Last Update: 6/2/2025
Property Type: Single Family For Sale
Look no Further!! Experience the charm of this exquisite French Normandy chateau, set on 2.69 private acres in a serene natural environment. This stunning home boasts a striking center stone turret and a welcoming foyer with a beautiful spiral staircase and tiled floors. The spacious open living room features an oversized marble surround fireplace, a soaring vaulted ceiling, and an interior balcony that adds a touch of elegance. Enjoy formal dining in the elegant dining room, which conveniently opens to an enclosed porch for additional entertaining space. The eat-in kitchen is both functional and beautiful, complete with tile flooring, granite countertops, and a pantry for ample storage. The main level is home to a luxurious primary bedroom suite, featuring a generous walk-in closet. A cozy library with built-in bookshelves offers additional versatility, easily transforming into a guest bedroom or study. Upstairs, youll find an oversized second bedroom with its own walk-in closet, a third bedroom, and a full bath. The expansive bonus/media room, complete with a storage area, provides a perfect retreat for relaxation or entertainment. The partially finished lower level includes a convenient half bath and access to the garage, along with plenty of storage space. Outside, large outbuildings offer additional storage or workshop options. This rare and unique chateau combines timeless elegance with modern convenience, making it a truly special property that exudes charm.
Dont miss the opportunity to make this enchanting home your own!
Cherry Brook Road to Wright Road, turn left on to Timbercrest Drive. At stop sign turn right into driveway, go past the sign and straight up to the house
MLS #: 24071134
Style: Chateau
Color:
Total Rooms:
Bedrooms: 4
Bathrooms: 5
Acres: 2.69
Year Built: 1972 (Public Records)
New Construction: No/Resale
Home Warranty Offered:
Property Tax: $15,291
Zoning: R-3
Mil Rate:
Assessed Value: $447,750
Potential Short Sale:
Square Footage: Estimated HEATED Sq.Ft. above grade is 4054; below grade sq feet total is ; total sq ft is 4054
| Appliances Incl.: | None |
| Fireplaces: | 3 |
| Basement Desc.: | Full,Heated,Garage Access,Partially Finished,Concrete Floor |
| Exterior Siding: | Brick,Stucco |
| Foundation: | Concrete |
| Roof: | Asphalt Shingle |
| Parking Spaces: | 2 |
| Garage/Parking Type: | Attached Garage,Under House Garage |
| Swimming Pool: | 0 |
| Waterfront Feat.: | Not Applicable |
| Lot Description: | On Cul-De-Sac,Rolling |
| Occupied: | Vacant |
Hot Water System
Heat Type:
Fueled By: Hot Air.
Cooling: Central Air
Fuel Tank Location: Above Ground
Water Service: Private Well
Sewage System: Septic
Elementary: Per Board of Ed
Intermediate:
Middle:
High School: Per Board of Ed
Current List Price: $512,000
Original List Price: $640,000
DOM: 125
Listing Date: 1/27/2025
Last Updated: 5/22/2025 5:13:40 PM
List Agent Name: George Sznaj
List Office Name: DB Associates of CT, LLC
