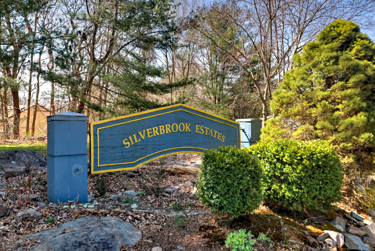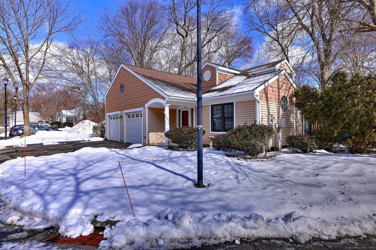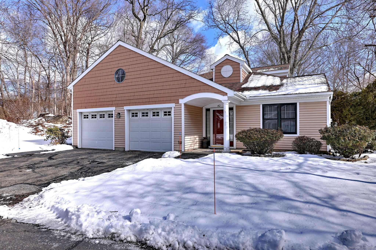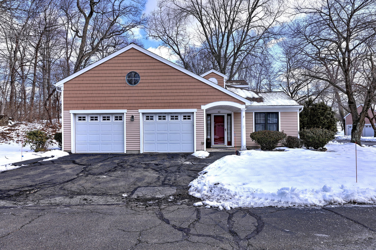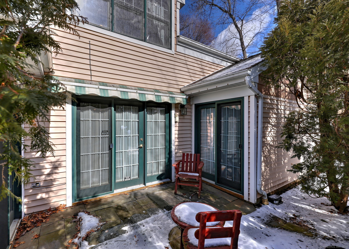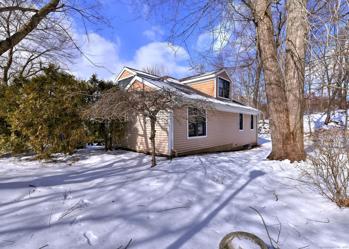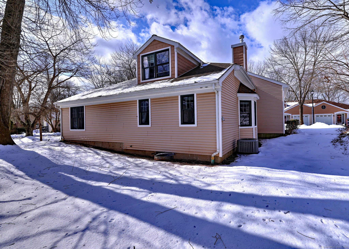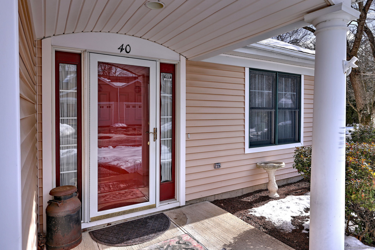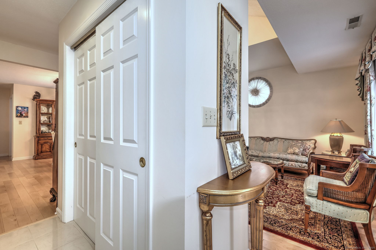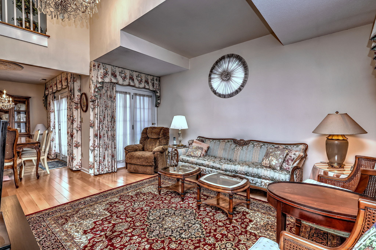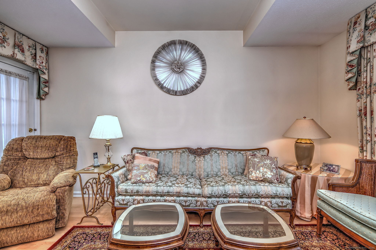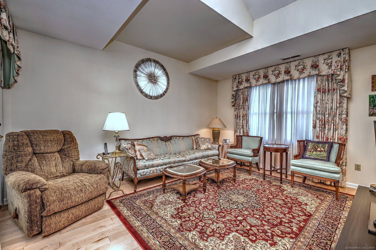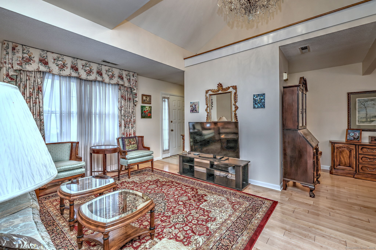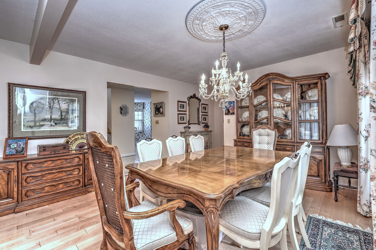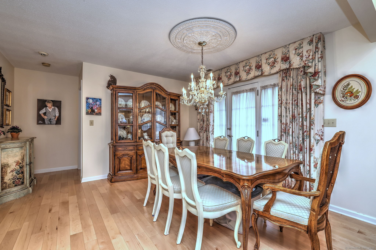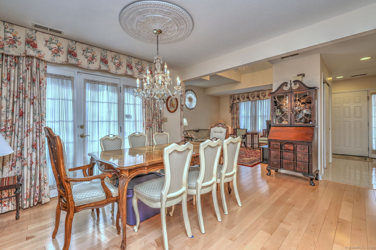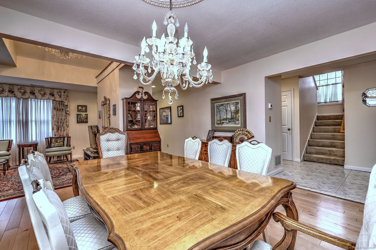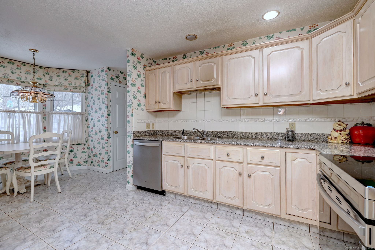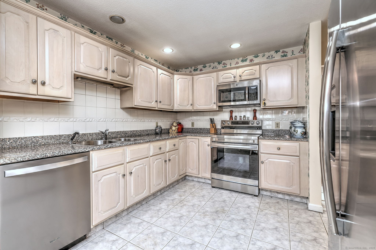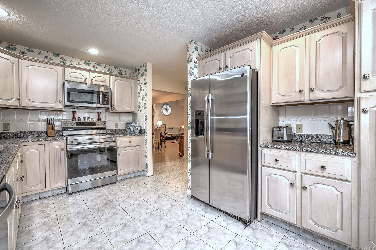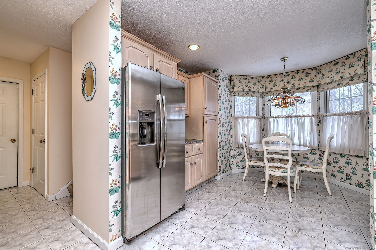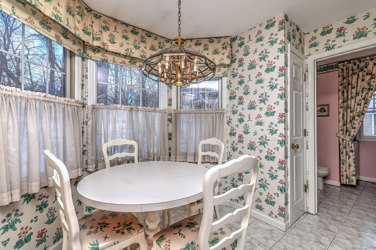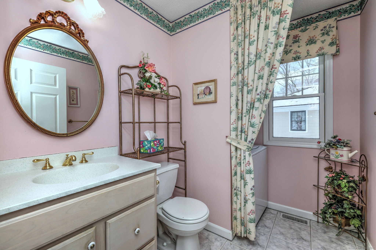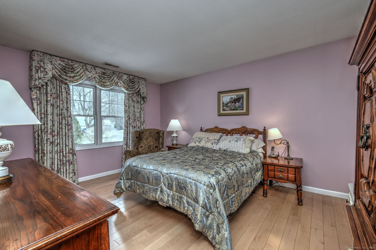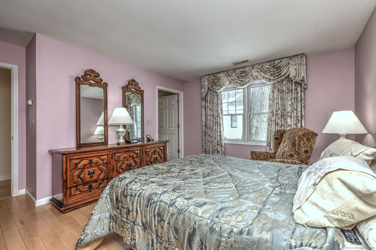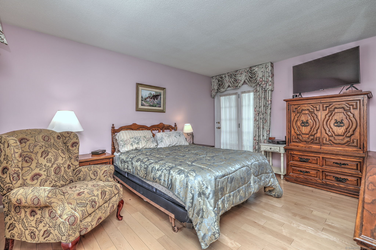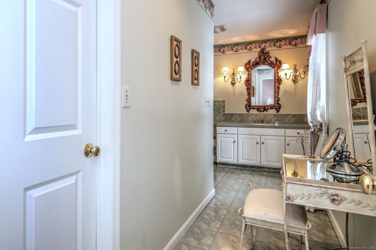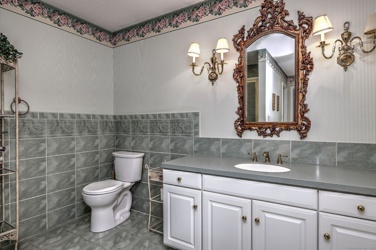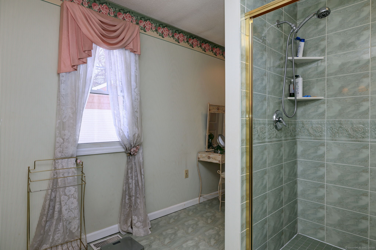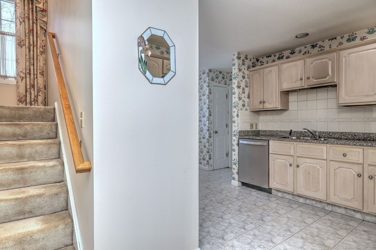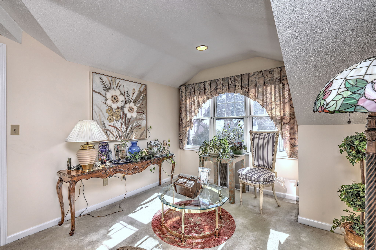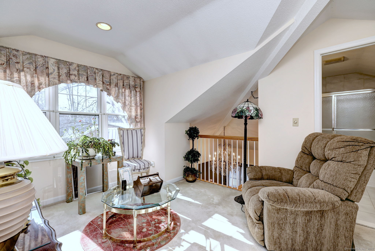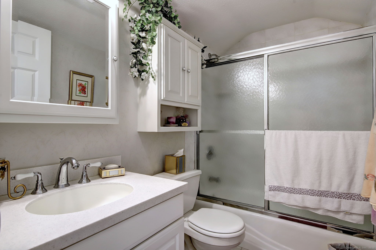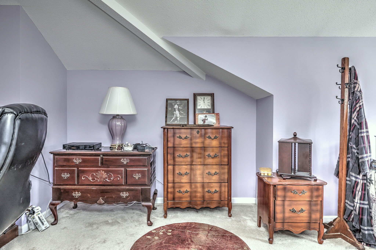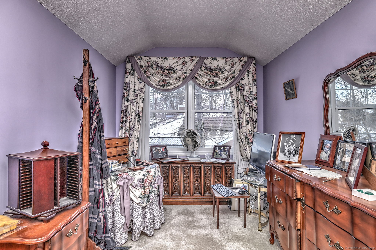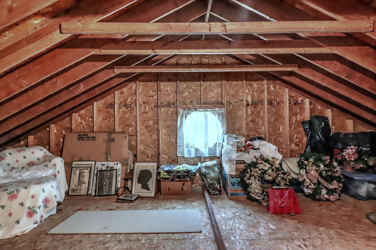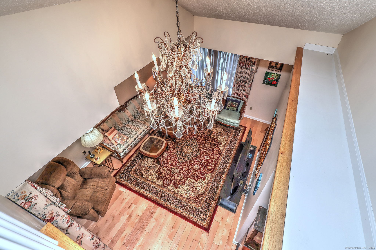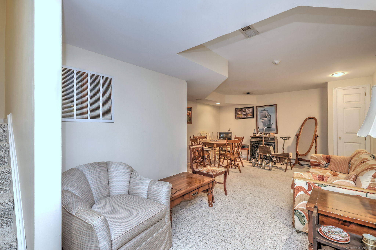More about this Property
If you are interested in more information or having a tour of this property with an experienced agent, please fill out this quick form and we will get back to you!
40 Red Cedar Circle, Orange CT 06477
Current Price: $599,000
 2 beds
2 beds  3 baths
3 baths  1865 sq. ft
1865 sq. ft
Last Update: 5/18/2025
Property Type: Condo/Co-Op For Sale
Sophisticated Silverbrook Condo with Main Level Living & Modern Updates! Discover the perfect blend of comfort, style, and convenience in this free-standing condo, nestled within a beautifully maintained 62+ adult community. Designed for effortless main-level living, this home boasts newer hardwood floors, elegant architectural details, and a well-designed layout that maximizes space and natural light. Step into the spacious living room, where a vaulted ceiling creates an airy, open ambiance. French doors lead to a private patio and accessible from the adjoining dining room. The kitchen is a chefs delight, offering an abundance of cabinetry, granite countertops, new stove, and a sunny dining area. The main-level primary suite features a generous walk-in closet and en-suite bath with a walk-in shower, designed for both style and accessibility. A convenient half bath with a laundry area completes the main level. The guest suite upstairs offers a sitting area overlooking the living room, bedroom, and a full bath-ideal for overnight visitors. The finished lower level provides additional versatile living space, perfect for a home office, hobby room, or media area. Plus, the generous attic ensures ample storage. Modern upgrades, including updated central air and gas heating systems, ensure year-round comfort, while the attached two-car garage adds convenience and security. Schedule your private tour today and see why this exceptional home is the perfect place to settle in style
S. Lambert to Old Lambert to Red Cedar Circle
MLS #: 24071059
Style: Townhouse
Color:
Total Rooms:
Bedrooms: 2
Bathrooms: 3
Acres: 0
Year Built: 1999 (Public Records)
New Construction: No/Resale
Home Warranty Offered:
Property Tax: $8,098
Zoning: Reside
Mil Rate:
Assessed Value: $353,400
Potential Short Sale:
Square Footage: Estimated HEATED Sq.Ft. above grade is 1675; below grade sq feet total is 190; total sq ft is 1865
| Appliances Incl.: | Electric Range,Microwave,Refrigerator,Dishwasher,Washer,Dryer |
| Laundry Location & Info: | Main Level In half bath off kitchen |
| Fireplaces: | 0 |
| Interior Features: | Auto Garage Door Opener,Cable - Pre-wired,Security System |
| Basement Desc.: | Full,Heated,Cooled,Interior Access,Partially Finished |
| Exterior Siding: | Vinyl Siding |
| Exterior Features: | Patio |
| Parking Spaces: | 2 |
| Garage/Parking Type: | Attached Garage,Driveway |
| Swimming Pool: | 0 |
| Waterfront Feat.: | Not Applicable |
| Lot Description: | Corner Lot,Level Lot,On Cul-De-Sac |
| Nearby Amenities: | Golf Course,Health Club,Library,Medical Facilities,Public Pool,Public Rec Facilities,Shopping/Mall |
| Occupied: | Owner |
HOA Fee Amount 388
HOA Fee Frequency: Monthly
Association Amenities: .
Association Fee Includes:
Hot Water System
Heat Type:
Fueled By: Hot Air.
Cooling: Central Air
Fuel Tank Location:
Water Service: Public Water Connected
Sewage System: Public Sewer Connected
Elementary: Per Board of Ed
Intermediate:
Middle: Per Board of Ed
High School: Per Board of Ed
Current List Price: $599,000
Original List Price: $599,000
DOM: 88
Listing Date: 2/19/2025
Last Updated: 2/28/2025 2:39:55 PM
List Agent Name: Nick Mastrangelo
List Office Name: Coldwell Banker Realty
