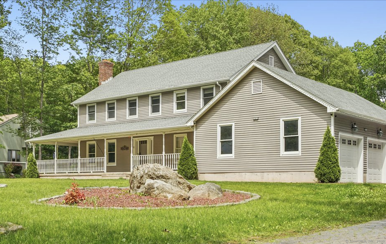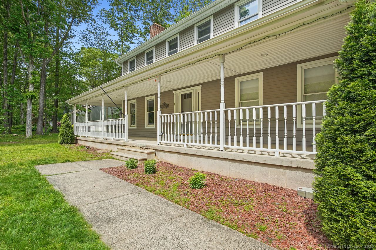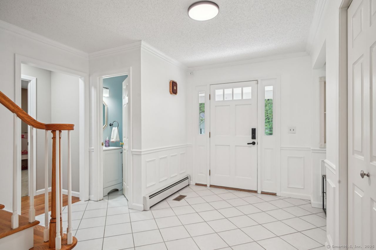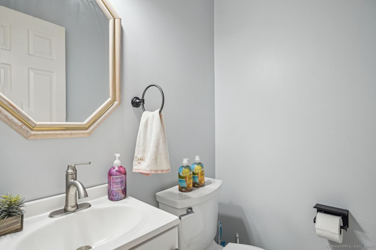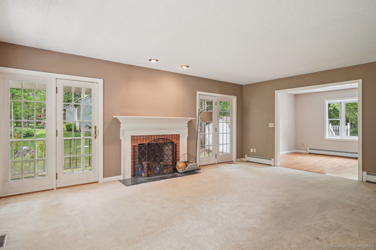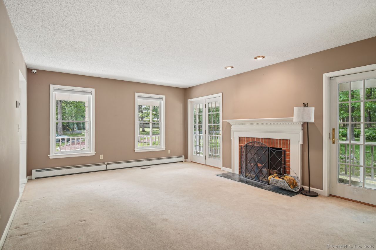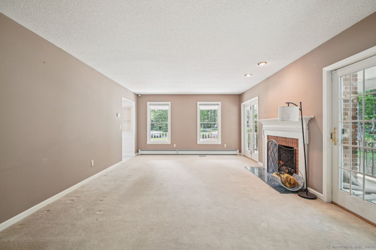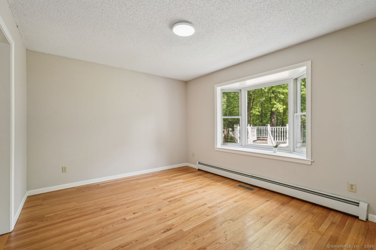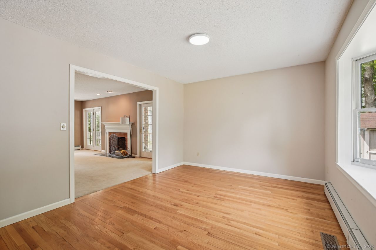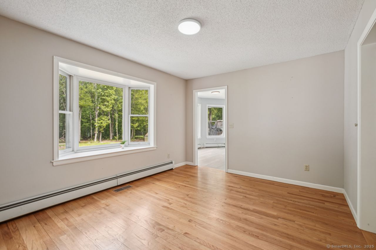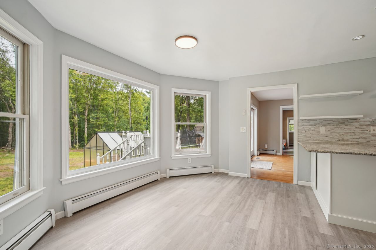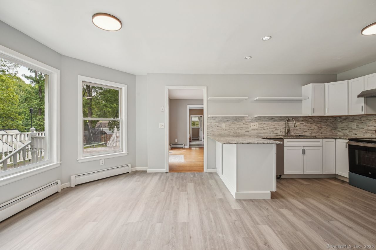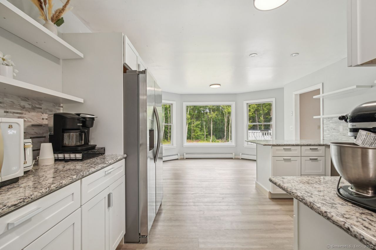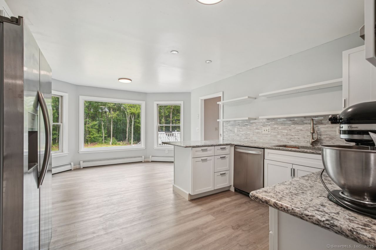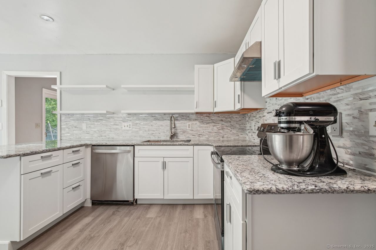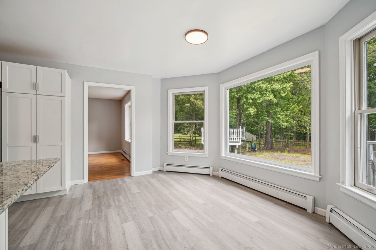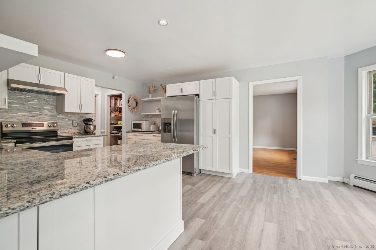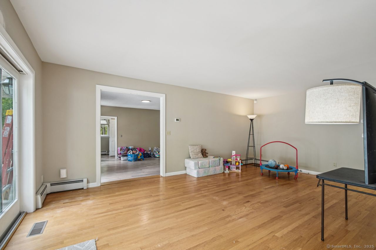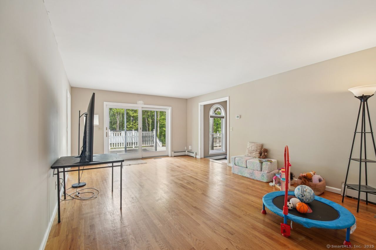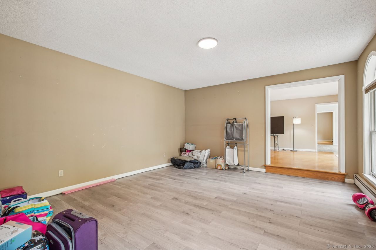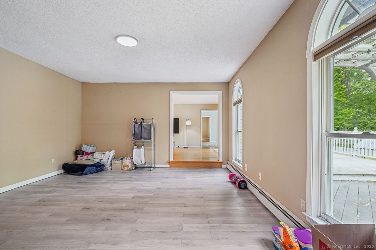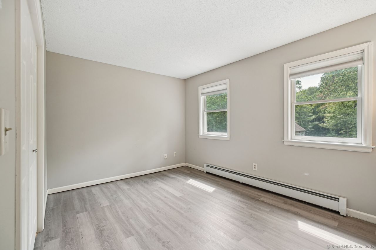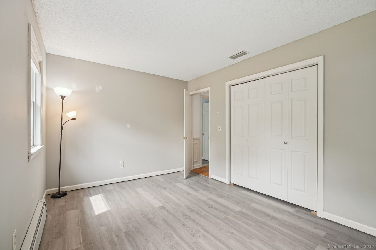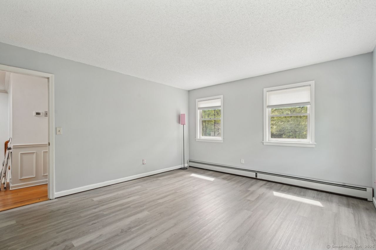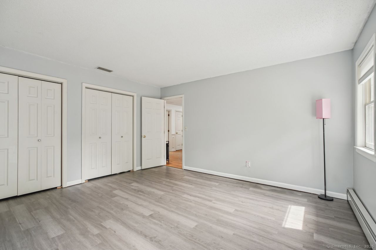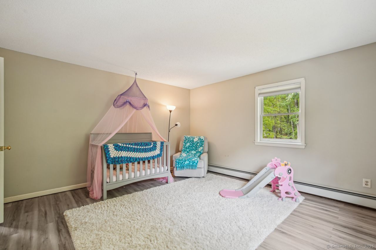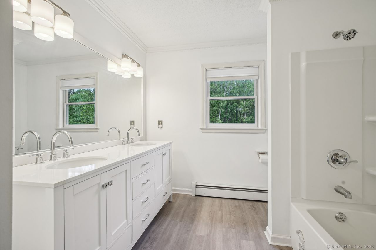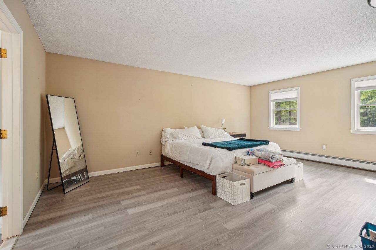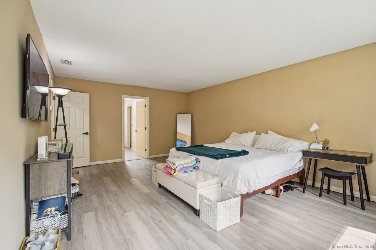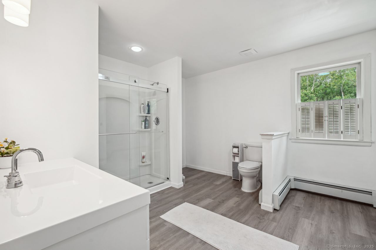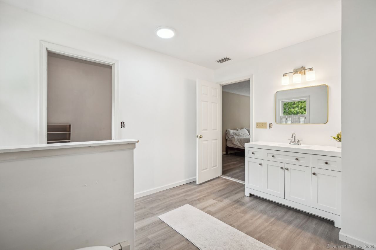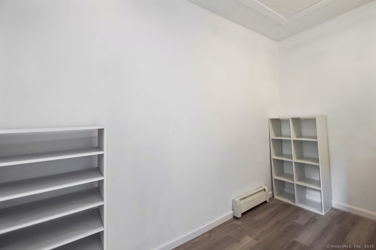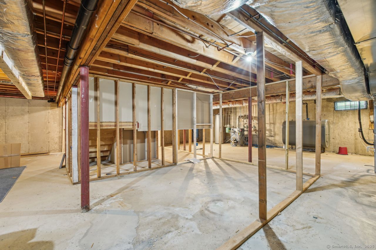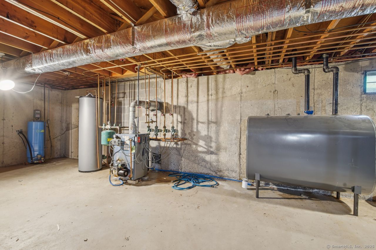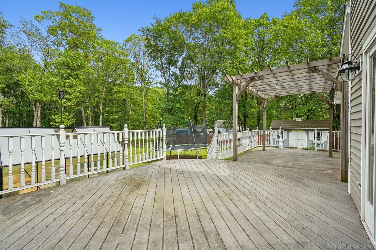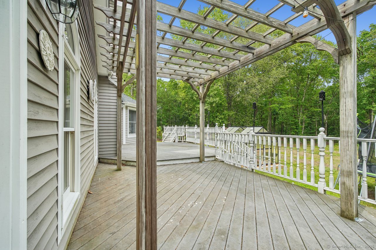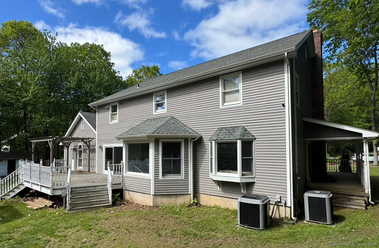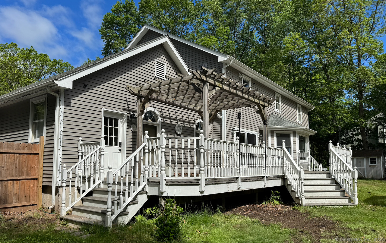More about this Property
If you are interested in more information or having a tour of this property with an experienced agent, please fill out this quick form and we will get back to you!
44 Gilbert Lane, Burlington CT 06013
Current Price: $749,000
 4 beds
4 beds  4 baths
4 baths  3217 sq. ft
3217 sq. ft
Last Update: 6/21/2025
Property Type: Single Family For Sale
Welcome to your dream home! This expansive 3,217-square-foot property is nestled on just about an acre of flat land offering the perfect blend of charm, space, and modern convenience. The home boasts 4 spacious bedrooms, 2 full baths, and 2 half baths. A completely renovated kitchen serves as the heart of the home, featuring sleek new stainless-steel appliances that provide both modernity and functionality. Both full bathrooms have been fully updated, creating spa-like retreats, while new laminate flooring has been installed in all bedrooms, lending a fresh and cohesive look throughout. The entire home has been freshly painted, giving it a bright and welcoming atmosphere, and updated light fixtures have been installed in every room. To top it off, a brand-new washer and dryer offer convenience and practicality. The home has a cavernous unfinished basement space that provides tons of storage potential.Outside, the property continues to impress with a charming wrap-around porch that invites you to relax and enjoy peaceful moments, whether morning or evening. A 2-car garage provides ample storage and adds to the homes overall convenience. This fabulous, updated home is move-in ready and designed with modern living in mind. Dont miss the chance to own a property that combines thoughtful upgrades with timeless appeal. Schedule a viewing today and discover the perfect place to call home!
GPS friendly. W. Chippens Hill Rd. to Greer Rd. to Gilbert Ln.
MLS #: 24071039
Style: Colonial
Color:
Total Rooms:
Bedrooms: 4
Bathrooms: 4
Acres: 1.03
Year Built: 1990 (Public Records)
New Construction: No/Resale
Home Warranty Offered:
Property Tax: $9,308
Zoning: R44
Mil Rate:
Assessed Value: $359,380
Potential Short Sale:
Square Footage: Estimated HEATED Sq.Ft. above grade is 3217; below grade sq feet total is ; total sq ft is 3217
| Appliances Incl.: | Oven/Range,Refrigerator,Freezer,Dishwasher,Disposal,Washer,Dryer |
| Laundry Location & Info: | Main Level |
| Fireplaces: | 1 |
| Interior Features: | Auto Garage Door Opener |
| Basement Desc.: | Full,Unfinished |
| Exterior Siding: | Shingle,Wood |
| Foundation: | Concrete |
| Roof: | Asphalt Shingle |
| Parking Spaces: | 2 |
| Garage/Parking Type: | Attached Garage |
| Swimming Pool: | 0 |
| Waterfront Feat.: | Not Applicable |
| Lot Description: | Level Lot |
| Occupied: | Owner |
Hot Water System
Heat Type:
Fueled By: Hot Water.
Cooling: Central Air
Fuel Tank Location: In Basement
Water Service: Private Well
Sewage System: Septic
Elementary: Per Board of Ed
Intermediate:
Middle: Per Board of Ed
High School: Per Board of Ed
Current List Price: $749,000
Original List Price: $775,000
DOM: 23
Listing Date: 5/29/2025
Last Updated: 6/17/2025 2:39:36 PM
List Agent Name: Mensah Robinson
List Office Name: Coldwell Banker Realty
