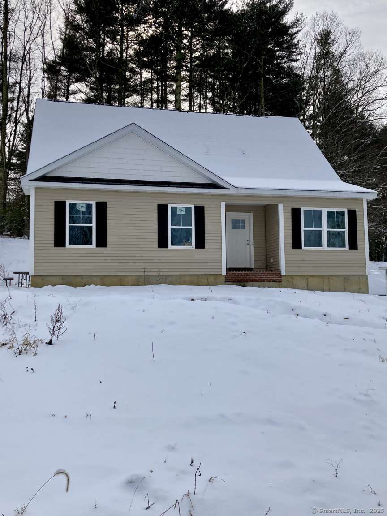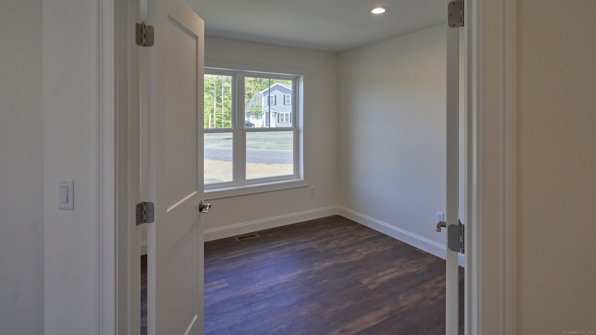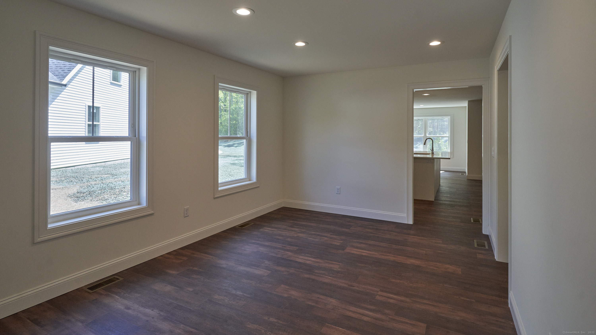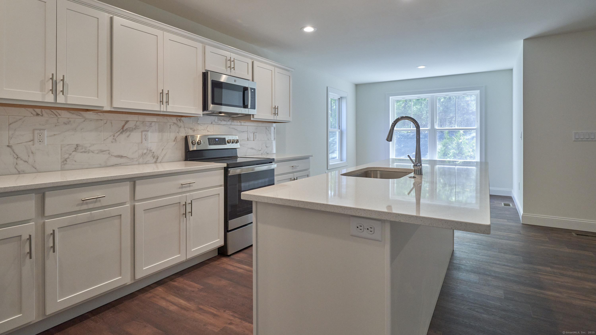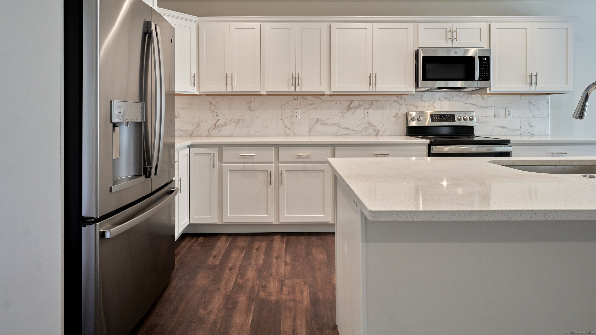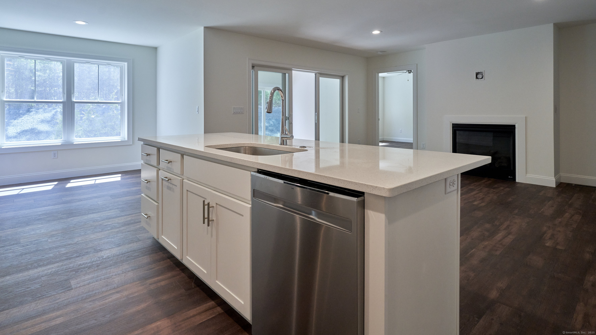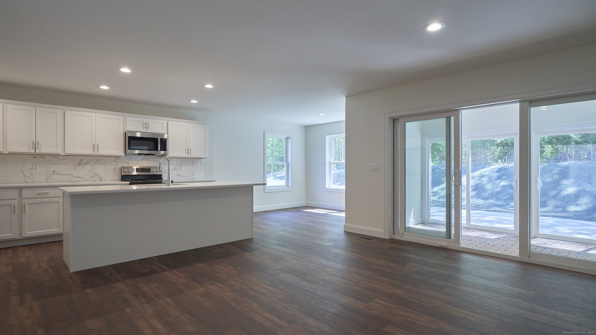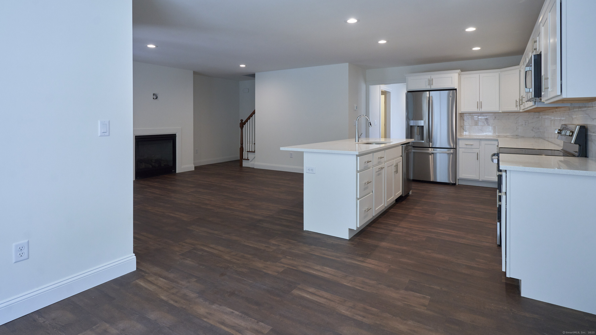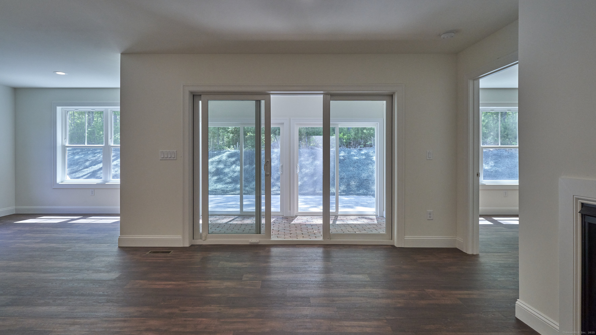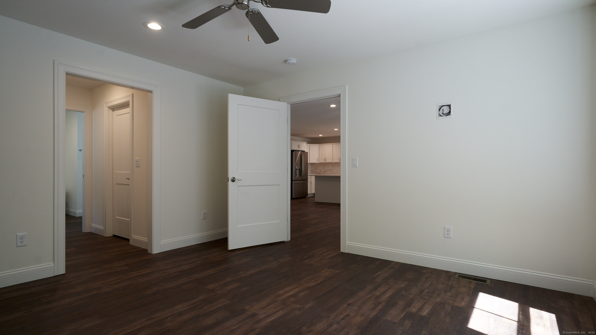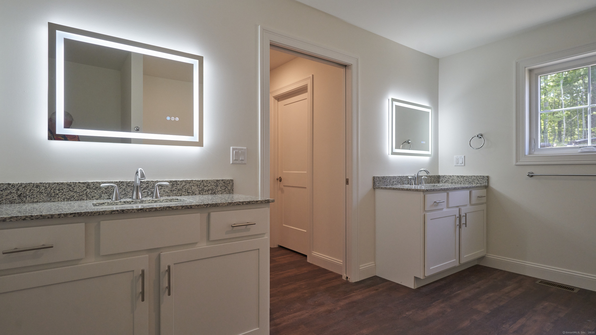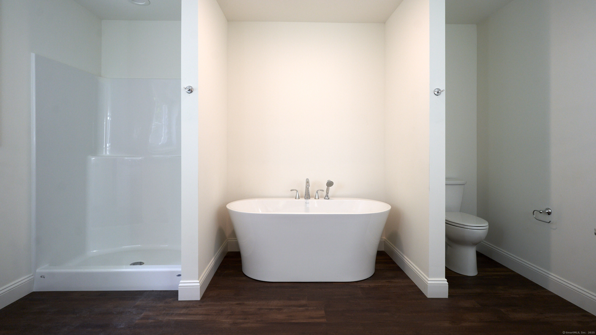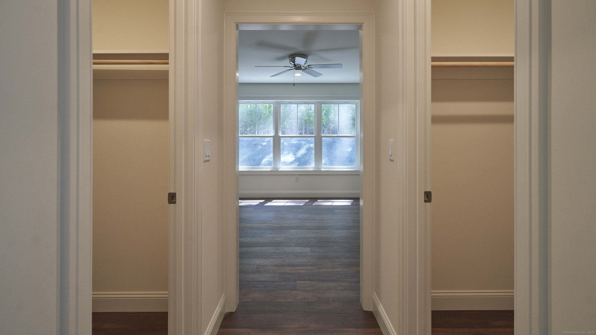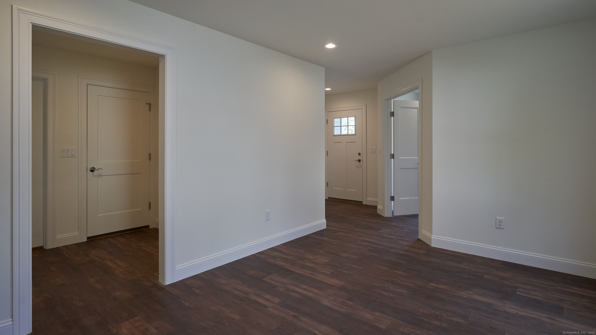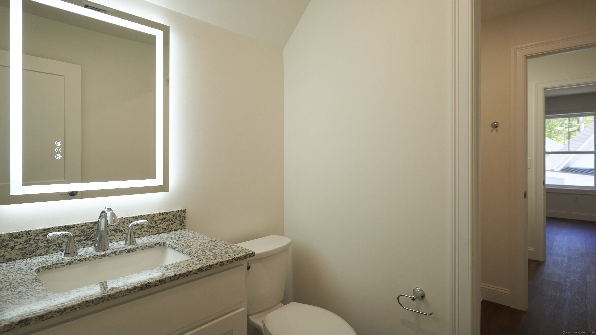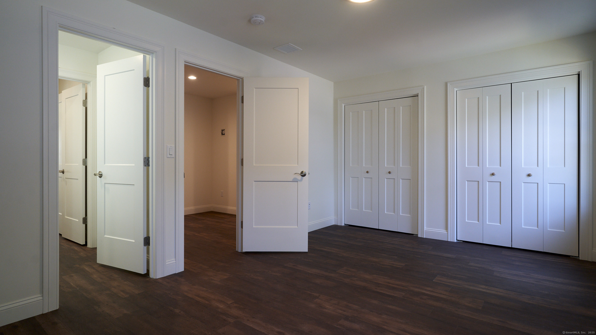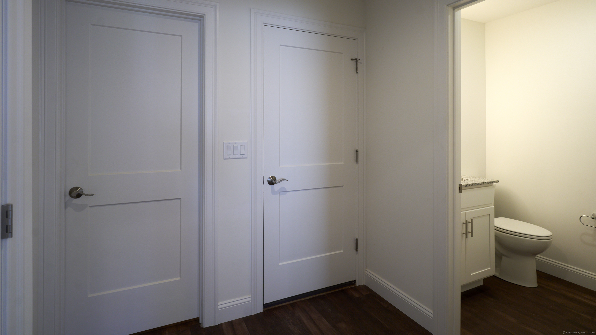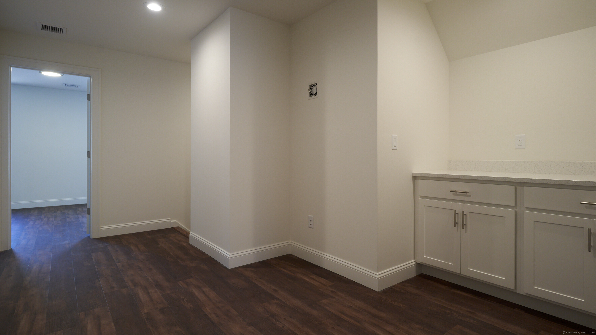More about this Property
If you are interested in more information or having a tour of this property with an experienced agent, please fill out this quick form and we will get back to you!
20 Jordan Lane, Colchester CT 06415
Current Price: $599,500
 3 beds
3 beds  3 baths
3 baths  2440 sq. ft
2440 sq. ft
Last Update: 6/5/2025
Property Type: Single Family For Sale
Jordan Woods- Under construction 60 day occupancy. First floor master bedroom home featuring 2440 sq. ft., 3 bedrooms, 2-1/2 baths, 2 car attached garage. First level features a master suite with his/hers walk in closets, soaking tub, walk in shower and twin vanities. Our open floor plan great room/kitchen boasts a gas fireplace, breakfast nook, and separate dining for formal occasions. The French doors off the great room lead to a screened 3 season sun room and outdoor patio area for easy grilling and enjoyment of the private rear yard. An easy entry from the garage is a mud room, 1st floor laundry and powder room. The second level with two master size bedrooms and a jack-n-jill bath each with its own vanity/commode and 5 tub/shower is a great 2nd and 3rd bedroom, both with access to the loft area for entertainment. Only a 4 minute drive to downtown, 15 min to Glastonbury, 30 min to Bradley Int. and the CT Shoreline. Town water & sewer, brick paver front walkway and paved driveway complete the exterior features. We invite you to compare our must see new home. At $246- per square foot we are New London Counties best buy new home.
24 hr notice * DO NOT USE ShowingTime, please refer to MLS Showing Instructions * For access to property CONTACT: John Doran at (860) 941-0588 or john@nianticbaygroup.com
MLS #: 24070927
Style: Bungalow
Color: Beige
Total Rooms:
Bedrooms: 3
Bathrooms: 3
Acres: 0.17
Year Built: 2024 (Public Records)
New Construction: No/Resale
Home Warranty Offered:
Property Tax: $6,534
Zoning: SU
Mil Rate:
Assessed Value: $227,900
Potential Short Sale:
Square Footage: Estimated HEATED Sq.Ft. above grade is 2440; below grade sq feet total is 0; total sq ft is 2440
| Appliances Incl.: | Electric Range,Refrigerator,Dishwasher,Disposal |
| Laundry Location & Info: | Main Level |
| Fireplaces: | 1 |
| Energy Features: | Energy Star Rated,Humidistat,Programmable Thermostat,Ridge Vents,Thermopane Windows |
| Interior Features: | Auto Garage Door Opener,Cable - Pre-wired,Open Floor Plan |
| Energy Features: | Energy Star Rated,Humidistat,Programmable Thermostat,Ridge Vents,Thermopane Windows |
| Basement Desc.: | Full,Full With Hatchway |
| Exterior Siding: | Vinyl Siding |
| Exterior Features: | Porch-Screened,Underground Utilities,Porch,Gutters,French Doors,Patio |
| Foundation: | Concrete |
| Roof: | Asphalt Shingle |
| Parking Spaces: | 2 |
| Garage/Parking Type: | Attached Garage |
| Swimming Pool: | 0 |
| Waterfront Feat.: | Not Applicable |
| Lot Description: | Lightly Wooded |
| Nearby Amenities: | Commuter Bus,Shopping/Mall |
| Occupied: | Owner |
HOA Fee Amount 145
HOA Fee Frequency: Annually
Association Amenities: .
Association Fee Includes:
Hot Water System
Heat Type:
Fueled By: Hot Air.
Cooling: Central Air
Fuel Tank Location: Above Ground
Water Service: Public Water Connected
Sewage System: Public Sewer Connected
Elementary: Jack Jackter
Intermediate:
Middle:
High School: Bacon Academy
Current List Price: $599,500
Original List Price: $624,900
DOM: 129
Listing Date: 1/27/2025
Last Updated: 3/9/2025 1:51:05 AM
List Agent Name: Jason Saphire
List Office Name: www.HomeZu.com
