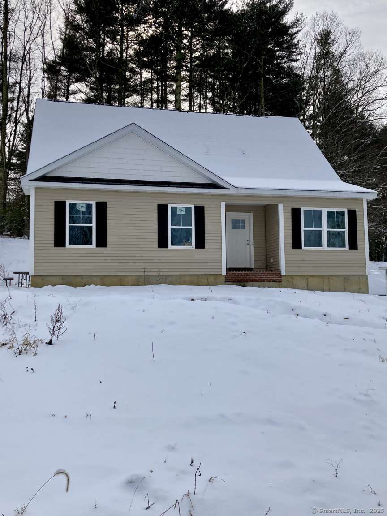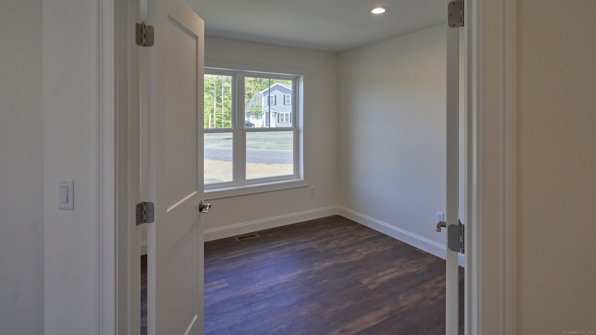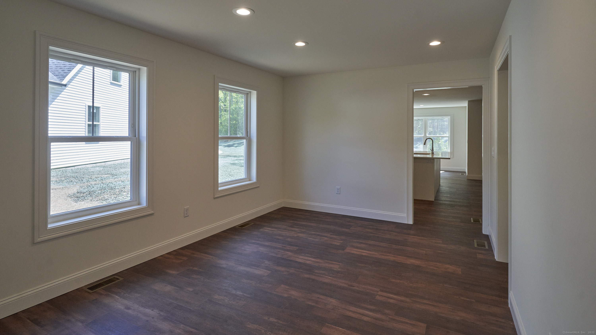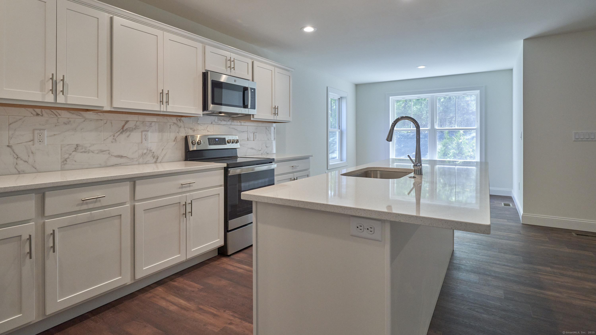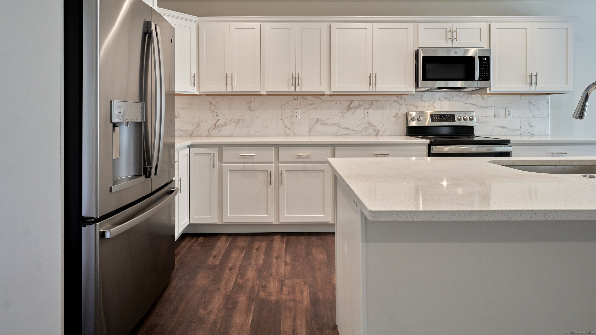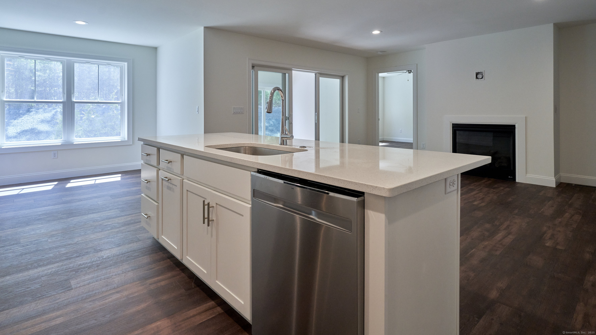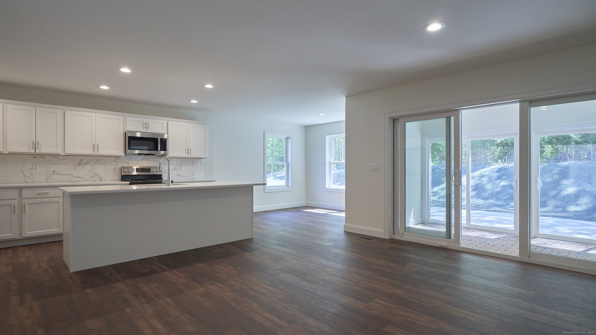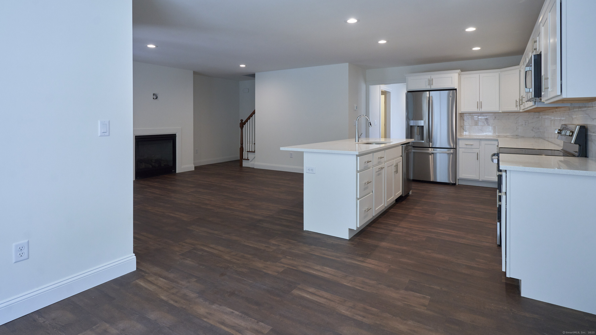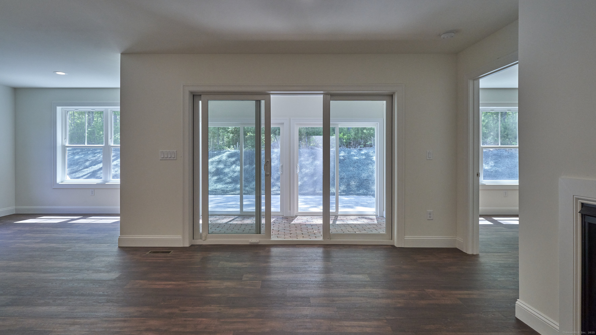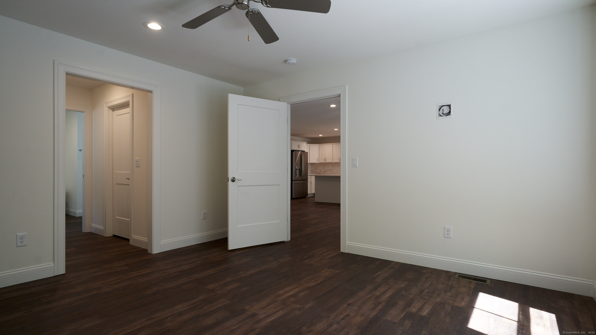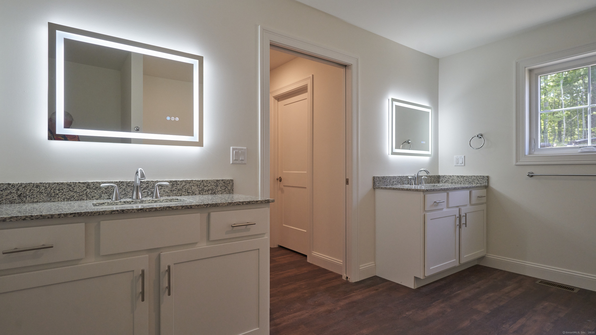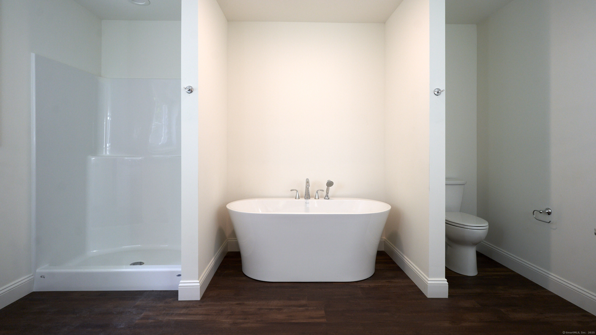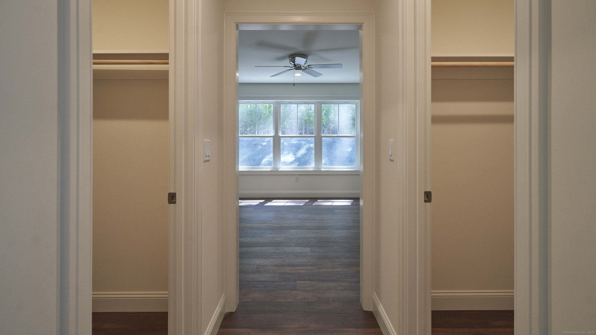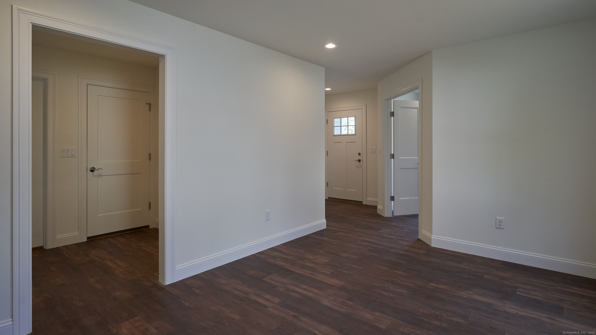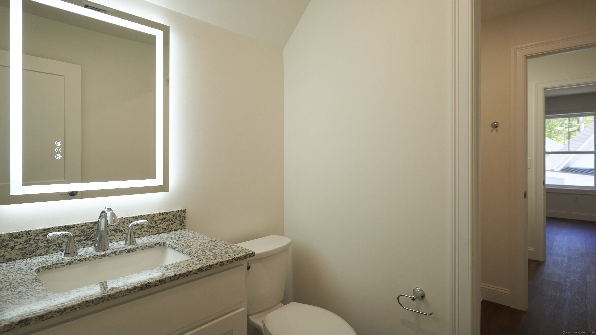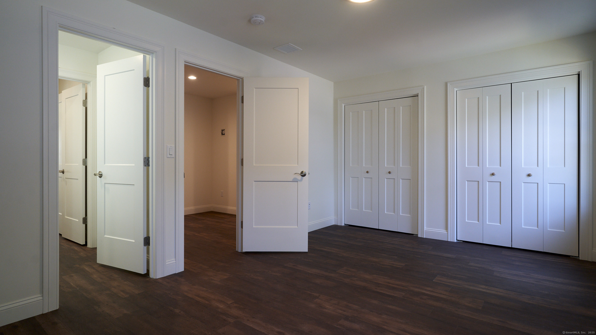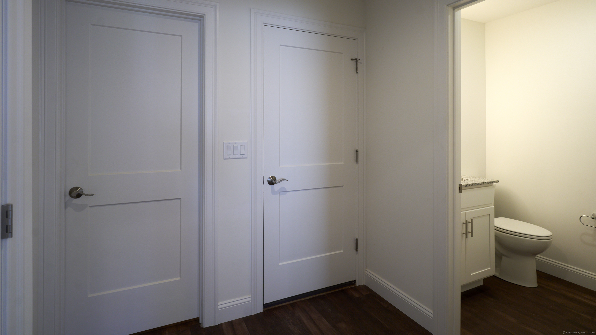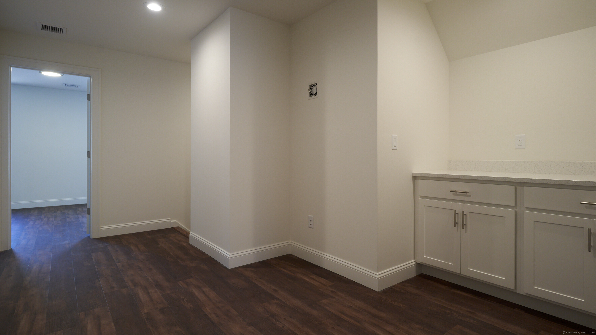More about this Property
If you are interested in more information or having a tour of this property with an experienced agent, please fill out this quick form and we will get back to you!
20 Jordan Lane, Colchester CT 06415
Current Price: $599,500
 3 beds
3 beds  3 baths
3 baths  2440 sq. ft
2440 sq. ft
Last Update: 6/27/2025
Property Type: Single Family For Sale
5.499% first year mortgage to qualified buyers, a savings of $3,699- over the current 30-year fixed rate with option to refinance when rates are expected to fall by the end of 2025 early 2026. This amazing offer includes free appraisal, builder closing cost incentives and much more! Only 2 homes remain and are under construction with only 30 days to completion. This first-floor master bedroom home features his/hers walk in closets, soaking tub, walk in shower and twin vanities. The open-floor plan with 2440 sq. ft., 3 bedrooms, 2-1/2 baths, a great room/kitchen with a gas fireplace, breakfast nook, and separate dining for formal occasions is a great design. The French doors off the great room lead to a screened 3 season sunroom and outdoor patio area for easy grilling and enjoyment of the private rear yard. Enjoy easy entry from the 2-car garage into the mud room, 1st floor laundry and powder room. The second level with two master-size bedrooms and a jack-n-jill bath each with its own vanity/commode and 5 tub/shower is a great 2nd and 3rd bedroom, both with access to the loft area for entertainment. Only a 4-minute drive to downtown, 15 min to Glastonbury, 30 min to Bradley Int. and the CT Shoreline. Town water & sewer, brick paver front walkway and paved driveway complete the exterior features. We invite you to compare our must-see new homes to any New London, Middlesex and Hartford Counties new construction where we are the best value available today!!!
24 hr notice * DO NOT USE ShowingTime, please refer to MLS Showing Instructions * For access to property CONTACT: John Doran at (860) 941-0588 or john@nianticbaygroup.com
MLS #: 24070927
Style: Bungalow
Color: Beige
Total Rooms:
Bedrooms: 3
Bathrooms: 3
Acres: 0.17
Year Built: 2024 (Public Records)
New Construction: No/Resale
Home Warranty Offered:
Property Tax: $6,534
Zoning: SU
Mil Rate:
Assessed Value: $227,900
Potential Short Sale:
Square Footage: Estimated HEATED Sq.Ft. above grade is 2440; below grade sq feet total is 0; total sq ft is 2440
| Appliances Incl.: | Electric Range,Refrigerator,Dishwasher,Disposal |
| Laundry Location & Info: | Main Level |
| Fireplaces: | 1 |
| Energy Features: | Energy Star Rated,Humidistat,Programmable Thermostat,Ridge Vents,Thermopane Windows |
| Interior Features: | Auto Garage Door Opener,Cable - Pre-wired,Open Floor Plan |
| Energy Features: | Energy Star Rated,Humidistat,Programmable Thermostat,Ridge Vents,Thermopane Windows |
| Basement Desc.: | Full,Full With Hatchway |
| Exterior Siding: | Vinyl Siding |
| Exterior Features: | Porch-Screened,Underground Utilities,Porch,Gutters,French Doors,Patio |
| Foundation: | Concrete |
| Roof: | Asphalt Shingle |
| Parking Spaces: | 2 |
| Garage/Parking Type: | Attached Garage |
| Swimming Pool: | 0 |
| Waterfront Feat.: | Not Applicable |
| Lot Description: | Lightly Wooded |
| Nearby Amenities: | Commuter Bus,Shopping/Mall |
| Occupied: | Owner |
HOA Fee Amount 145
HOA Fee Frequency: Annually
Association Amenities: .
Association Fee Includes:
Hot Water System
Heat Type:
Fueled By: Hot Air.
Cooling: Central Air
Fuel Tank Location: Above Ground
Water Service: Public Water Connected
Sewage System: Public Sewer Connected
Elementary: Jack Jackter
Intermediate:
Middle:
High School: Bacon Academy
Current List Price: $599,500
Original List Price: $624,900
DOM: 150
Listing Date: 1/27/2025
Last Updated: 6/26/2025 7:54:56 PM
List Agent Name: Jason Saphire
List Office Name: www.HomeZu.com
