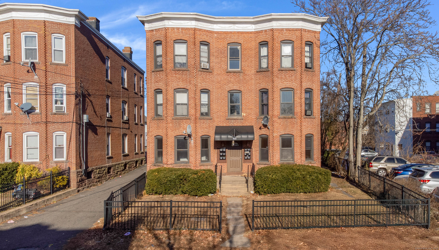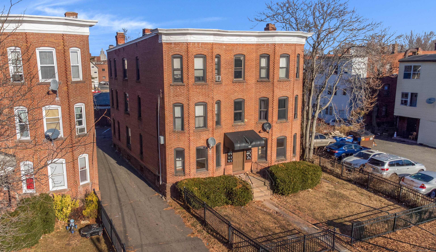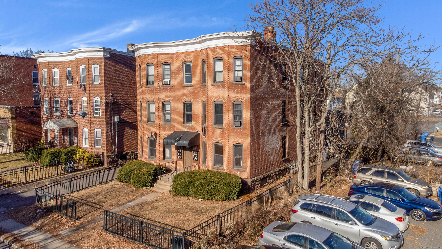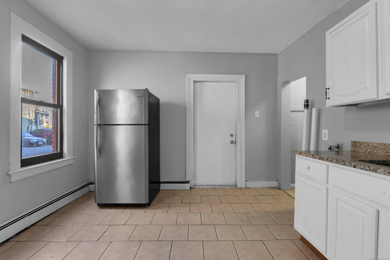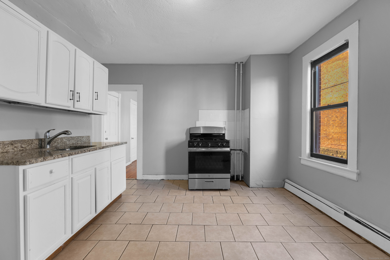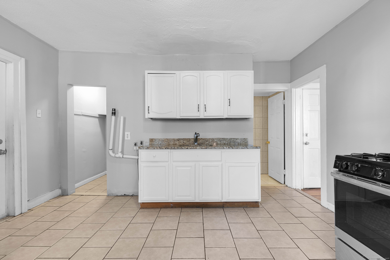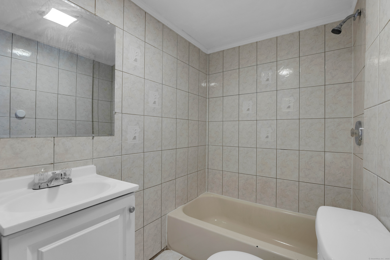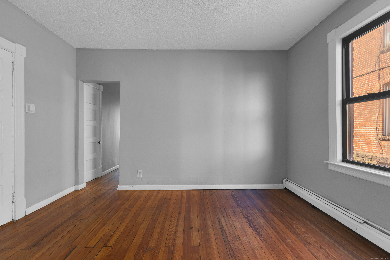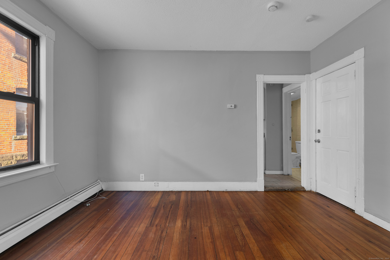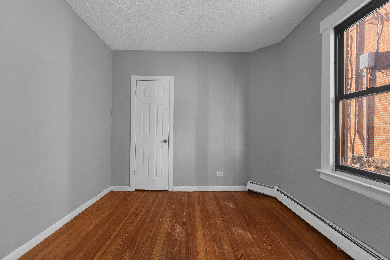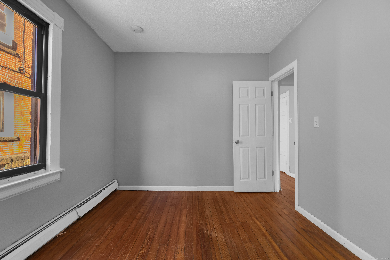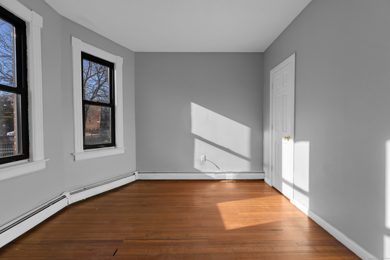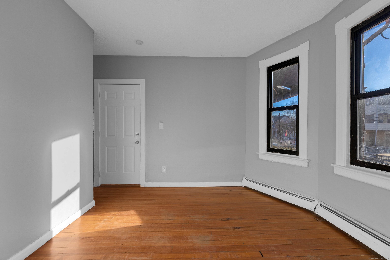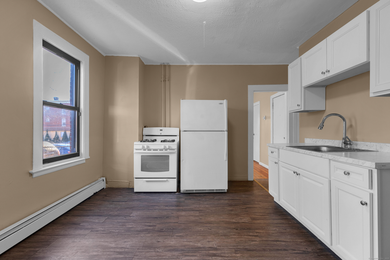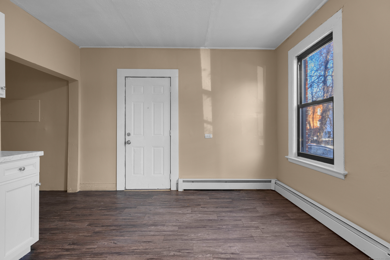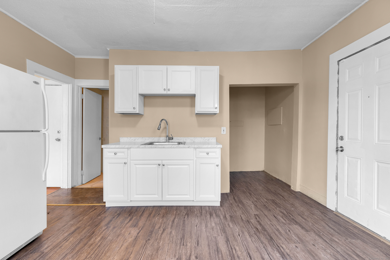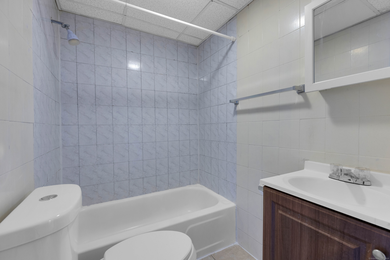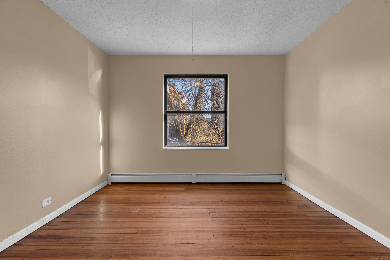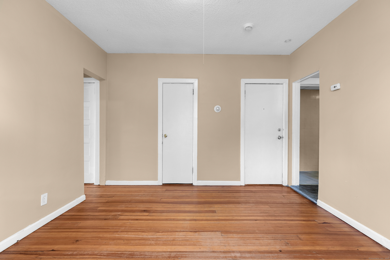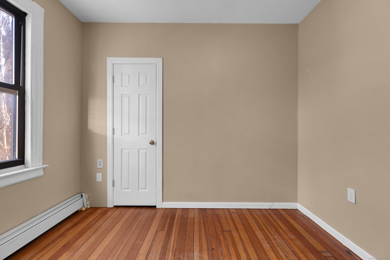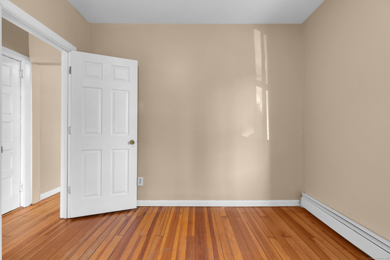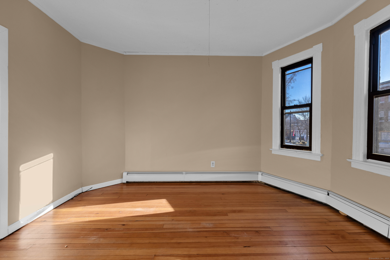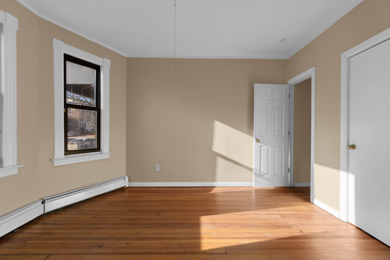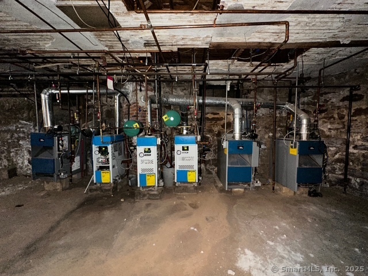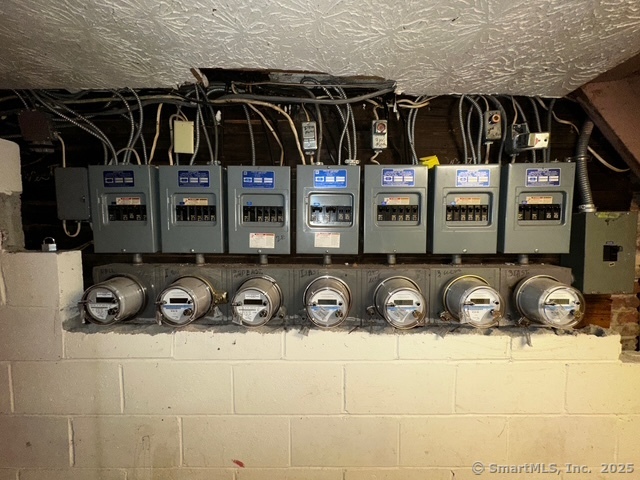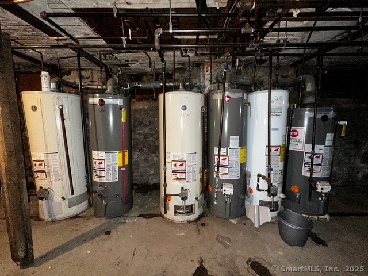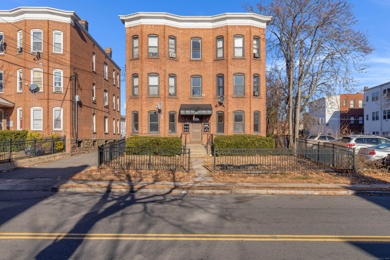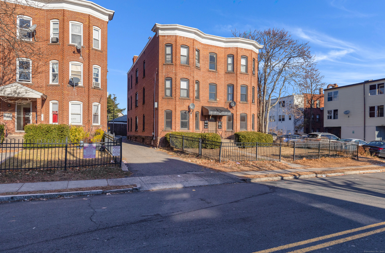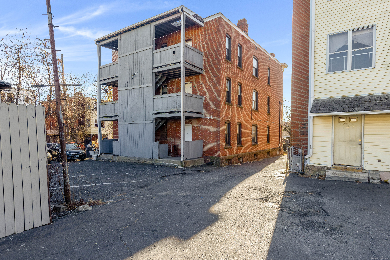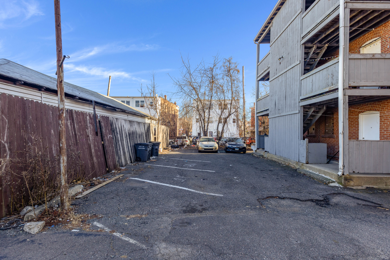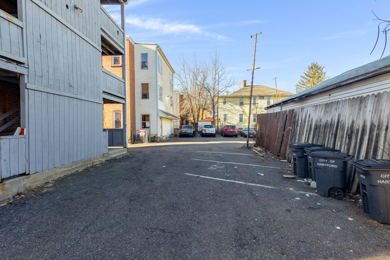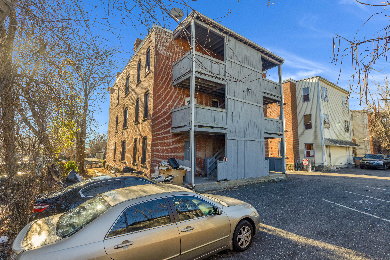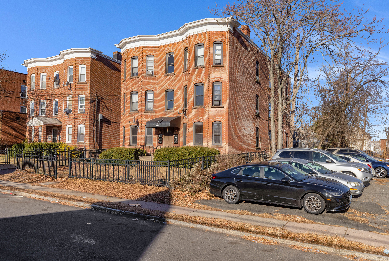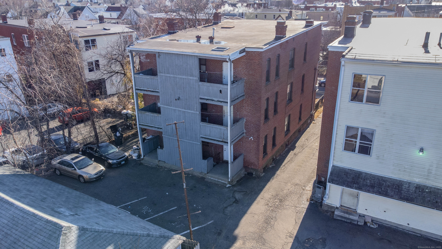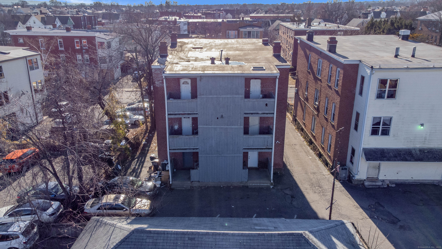More about this Property
If you are interested in more information or having a tour of this property with an experienced agent, please fill out this quick form and we will get back to you!
100 Preston Street, Hartford CT 06114
Current Price: $775,000
 12 beds
12 beds  6 baths
6 baths  5100 sq. ft
5100 sq. ft
Last Update: 5/18/2025
Property Type: Multi-Family For Sale
14% ROI! Amazing investment opportunity in the heart of the south end neighborhood. This condo status, brick building offers a turn key asset with cash flow from the start. There is a total of (6) 2 bed, 1 bath apartments with stable tenant base and historically low vacancy. Units are renovated with hardwood floors throughout, renovated kitchens w/ceramic tile, updated cabinets, counters & appliances and renovated baths w/tile surround, tubs, new vanities & toilets. All the utilities are separate & tenant paid - gas heat, HW and cooking. The electric is also separate & tenant paid. Condo status offers consistently lower taxes. Off-street parking in back plus a desirable location for tenants with easy access to Downtown, Hartford Hospital, the highway, public transportation + tons of shops and restaurants.
Franklin Ave to Preston St OR Wethersfield Ave to Preston St
MLS #: 24070914
Style: Units on different Floors,Units are Side-by-Side
Color:
Total Rooms:
Bedrooms: 12
Bathrooms: 6
Acres: 0.15
Year Built: 1910 (Public Records)
New Construction: No/Resale
Home Warranty Offered:
Property Tax: $11,509
Zoning: MS-2
Mil Rate:
Assessed Value: $20,510
Potential Short Sale:
Square Footage: Estimated HEATED Sq.Ft. above grade is 5100; below grade sq feet total is ; total sq ft is 5100
| Laundry Location & Info: | Washer/Dryer Some Units |
| Fireplaces: | 0 |
| Basement Desc.: | Full,Unfinished |
| Exterior Siding: | Brick |
| Exterior Features: | Porch,Gutters,Lighting |
| Foundation: | Masonry,Stone |
| Roof: | Flat |
| Parking Spaces: | 0 |
| Driveway Type: | Private,Paved |
| Garage/Parking Type: | None,Paved,Off Street Parking,Driveway |
| Swimming Pool: | 0 |
| Waterfront Feat.: | Not Applicable |
| Lot Description: | Level Lot |
| Nearby Amenities: | Medical Facilities,Park,Playground/Tot Lot,Public Rec Facilities,Public Transportation,Shopping/Mall |
| In Flood Zone: | 0 |
| Occupied: | Tenant |
Hot Water System
Heat Type:
Fueled By: Hot Water.
Cooling: Window Unit
Fuel Tank Location:
Water Service: Public Water Connected
Sewage System: Public Sewer Connected
Elementary: Per Board of Ed
Intermediate:
Middle:
High School: Per Board of Ed
Current List Price: $775,000
Original List Price: $850,000
DOM: 54
Listing Date: 1/26/2025
Last Updated: 3/21/2025 4:24:04 PM
List Agent Name: Amanda Faroni-Sheehan
List Office Name: Oxford Realty
