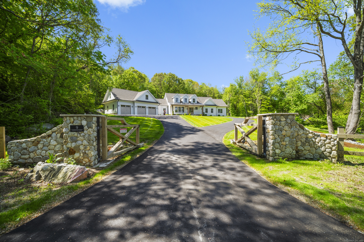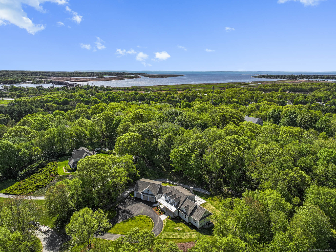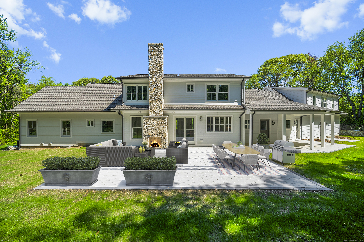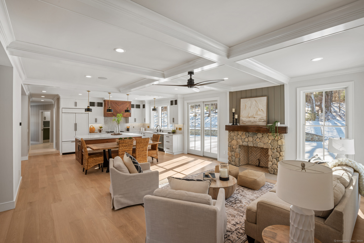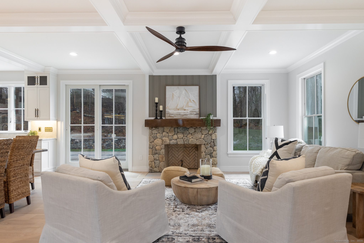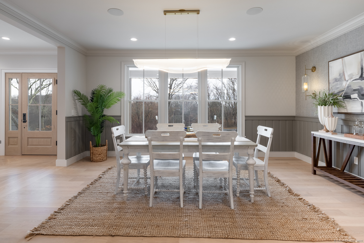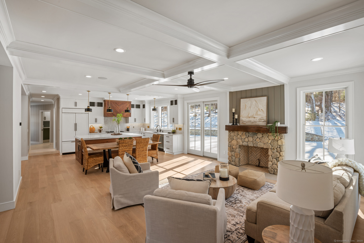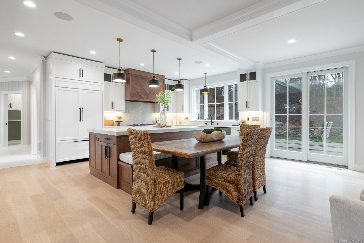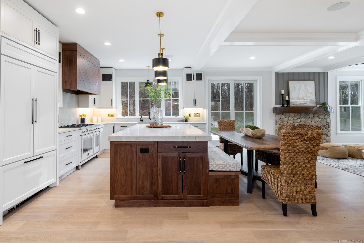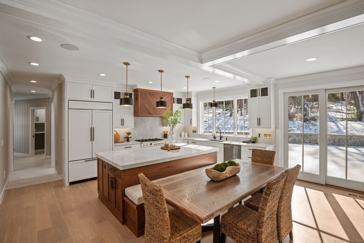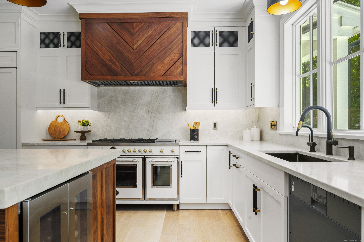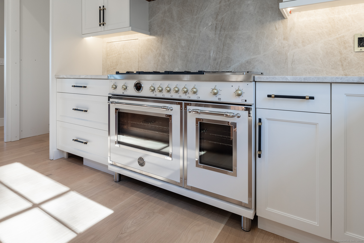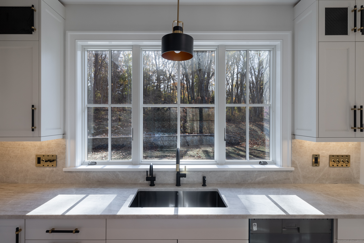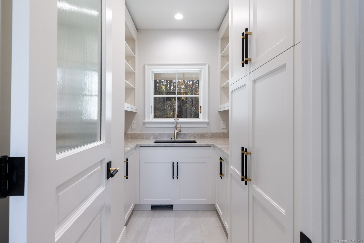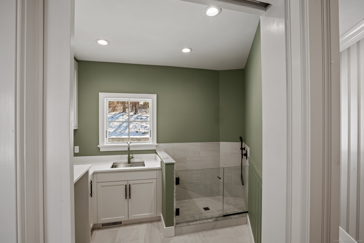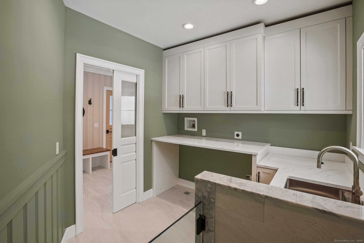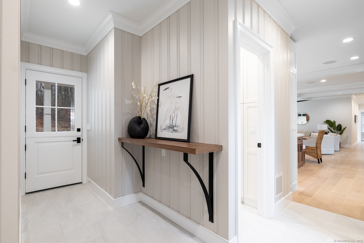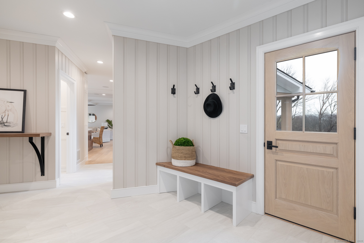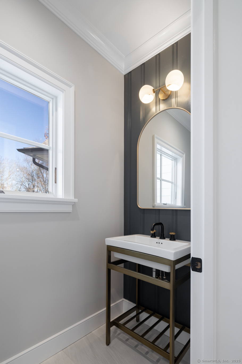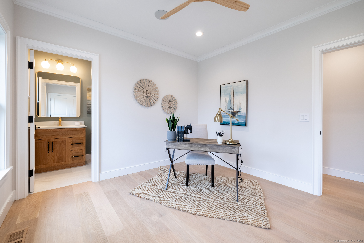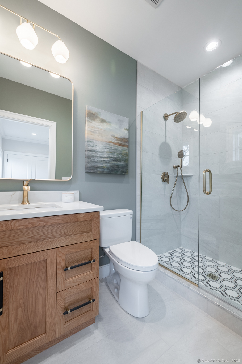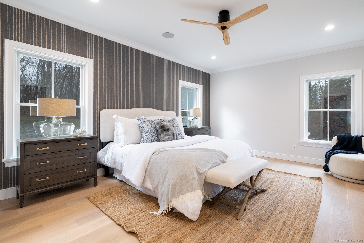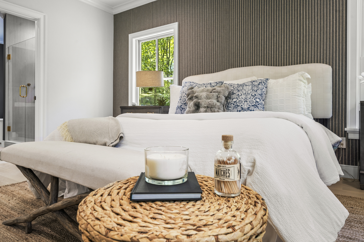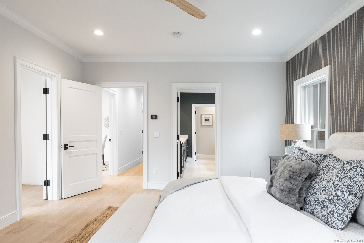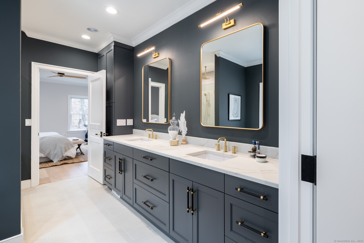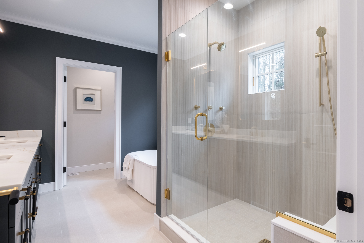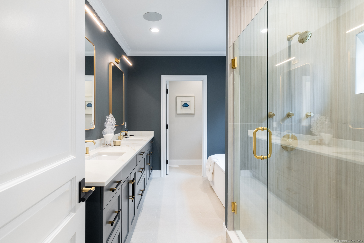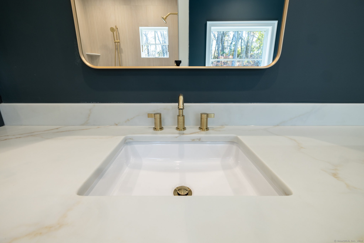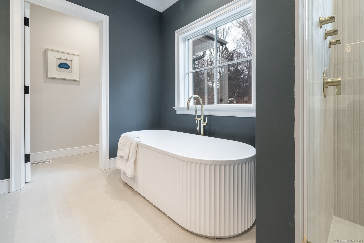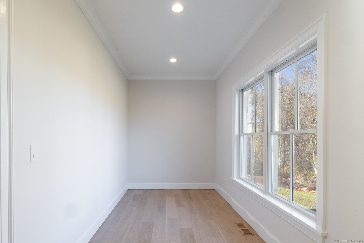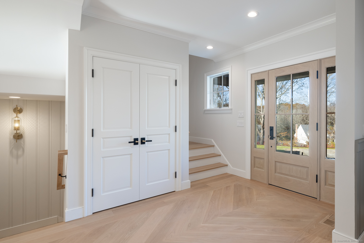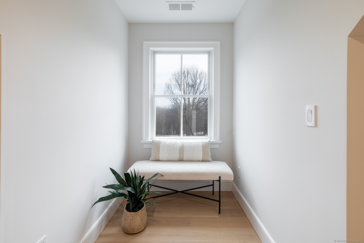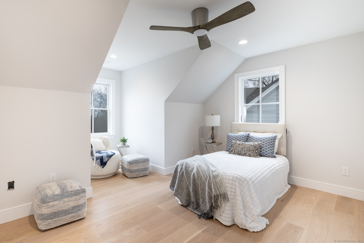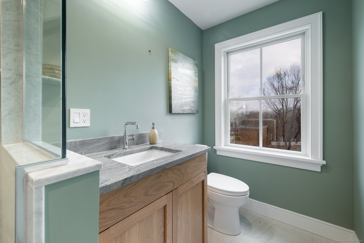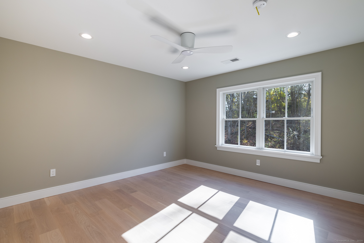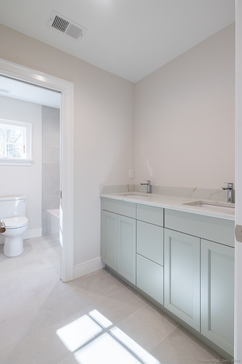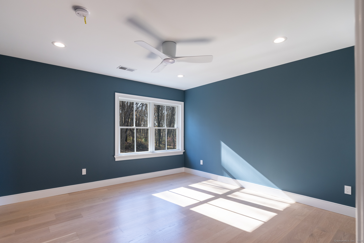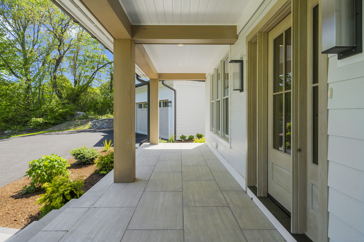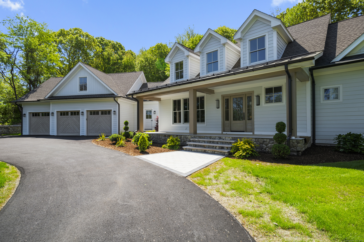More about this Property
If you are interested in more information or having a tour of this property with an experienced agent, please fill out this quick form and we will get back to you!
9 Overlook Drive, Old Saybrook CT 06475
Current Price: $1,769,000
 4 beds
4 beds  5 baths
5 baths  3556 sq. ft
3556 sq. ft
Last Update: 5/16/2025
Property Type: Single Family For Sale
Welcome to your dream home! Nestled on a private, gated 1.36-acre lot, this magnificent recently completed Coastal-Inspired home blends coastal charm with New England elegance. Featuring 4 bedrooms and 4.5 baths, this home is designed for both luxury and comfort. The secluded primary suite on the main level offers an expansive walk-in closet and a spa-like bathroom with a large shower, a standalone soaking tub, and abundant natural light streaming through Andersen windows. Adjacent to the primary suite, discover a versatile space perfect for a gym or office, complete with an en suite bath. The chefs kitchen is an entertainers paradise, flowing seamlessly into the great room and dining room. It boasts premium appliances, including a Bertazzoni range, a Sub-Zero refrigerator, and a wine chiller. The walk-in pantry features a prep sink and ample storage, making meal prep a breeze. Enjoy the stone FP in great room while cooking, dining or relaxing. Youll also adore the first-floor laundry room, equipped with a utility shower-ideal for pet owners. Upstairs find three bedrooms, a cozy lounge area, a second laundry room, and two full bathrooms. An 800 sq. ft. space above the three-car attached garage, prepped for a full bath, presents the perfect opportunity for an in-law suite or other creative uses. Enjoy beautiful sunsets on the large paver patio featuring outdoor fireplace and a covered deck. Upgrades include gorgeous lighting, light oak floors, fine hardware and millwork.
Built by one of the finest custom builders on the shoreline, no expense was spared. This residence is situated less than a mile from marinas, offering swift access to the Connecticut River and Long Island Sound. Its convenient location affords easy access to Route 9, I-95, and the Saybrook Junction train station. Just in time for spring in Old Saybrook! Check out the virtual tour.
Springbrook to Overlook Drive
MLS #: 24070878
Style: Cape Cod,Farm House
Color: white
Total Rooms:
Bedrooms: 4
Bathrooms: 5
Acres: 1.36
Year Built: 2025 (Public Records)
New Construction: No/Resale
Home Warranty Offered:
Property Tax: $1,617
Zoning: AA-1
Mil Rate:
Assessed Value: $106,400
Potential Short Sale:
Square Footage: Estimated HEATED Sq.Ft. above grade is 3556; below grade sq feet total is ; total sq ft is 3556
| Appliances Incl.: | Gas Range,Oven/Range,Microwave,Range Hood,Subzero,Dishwasher,Washer,Dryer,Wine Chiller |
| Laundry Location & Info: | Main Level,Upper Level First floor and second floor |
| Fireplaces: | 2 |
| Energy Features: | Extra Insulation,Generator Ready,Thermopane Windows |
| Interior Features: | Auto Garage Door Opener,Cable - Pre-wired,Open Floor Plan |
| Energy Features: | Extra Insulation,Generator Ready,Thermopane Windows |
| Home Automation: | Built In Audio,Thermostat(s) |
| Basement Desc.: | Full,Garage Access,Interior Access |
| Exterior Siding: | Hardie Board |
| Exterior Features: | Underground Utilities,Porch,Patio |
| Foundation: | Concrete |
| Roof: | Fiberglass Shingle |
| Parking Spaces: | 3 |
| Garage/Parking Type: | Attached Garage |
| Swimming Pool: | 0 |
| Waterfront Feat.: | Not Applicable |
| Lot Description: | Lightly Wooded,On Cul-De-Sac,Cleared,Professionally Landscaped |
| Nearby Amenities: | Golf Course,Health Club,Library,Medical Facilities,Paddle Tennis,Playground/Tot Lot,Shopping/Mall,Tennis Courts |
| Occupied: | Vacant |
Hot Water System
Heat Type:
Fueled By: Hydro Air.
Cooling: Central Air
Fuel Tank Location: In Ground
Water Service: Private Well
Sewage System: Septic
Elementary: Per Board of Ed
Intermediate:
Middle:
High School: Old Saybrook
Current List Price: $1,769,000
Original List Price: $1,895,000
DOM: 100
Listing Date: 2/5/2025
Last Updated: 4/9/2025 2:45:50 PM
List Agent Name: Mary Ann Hebert
List Office Name: BHGRE Bannon & Hebert
