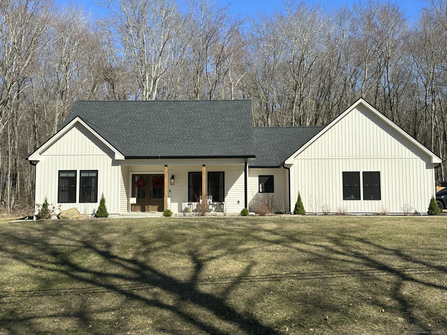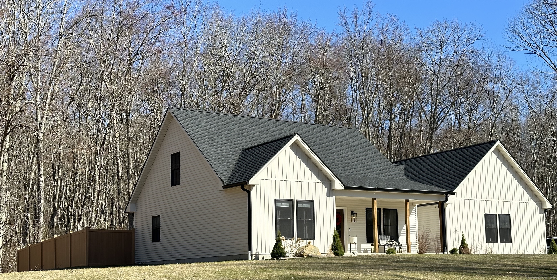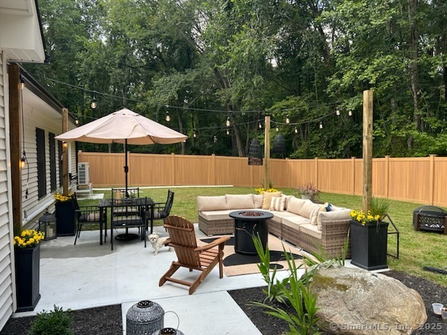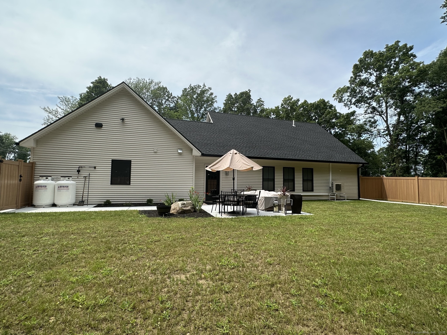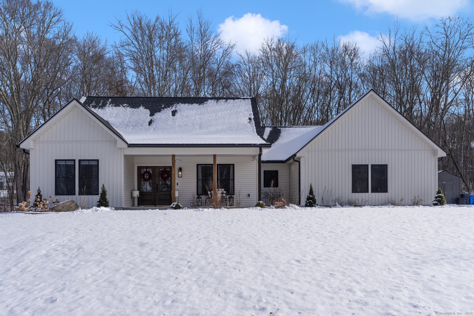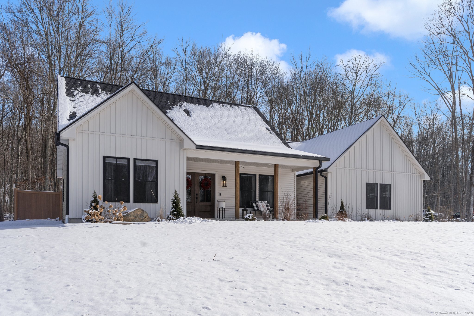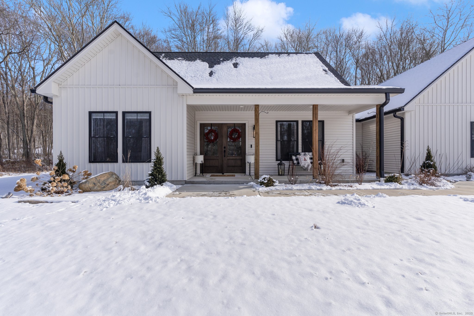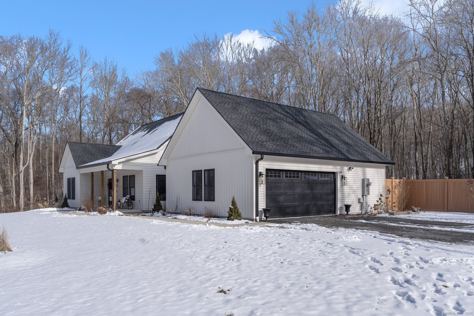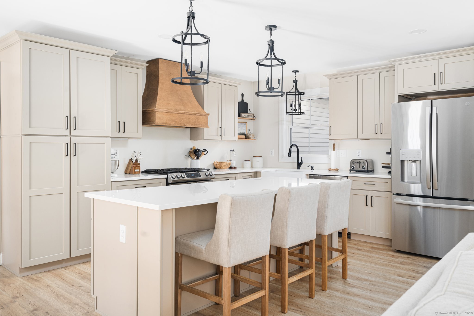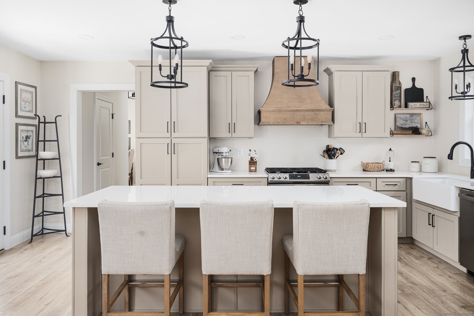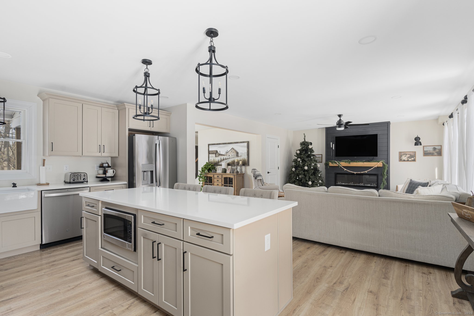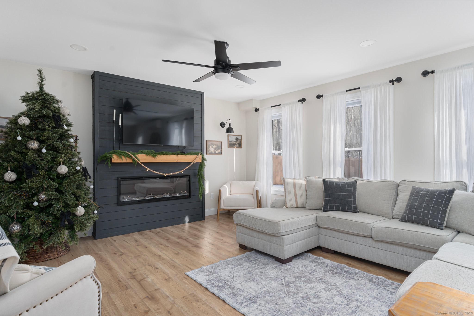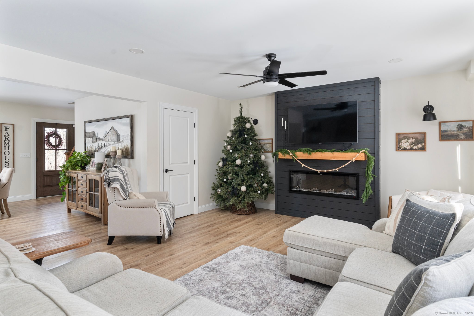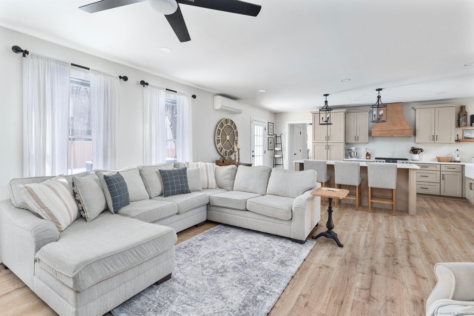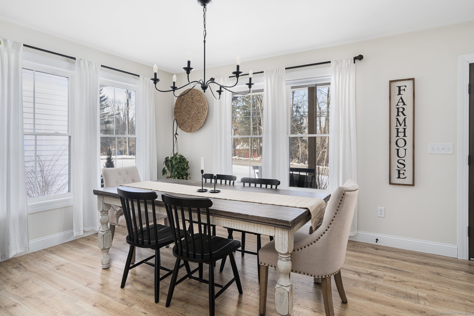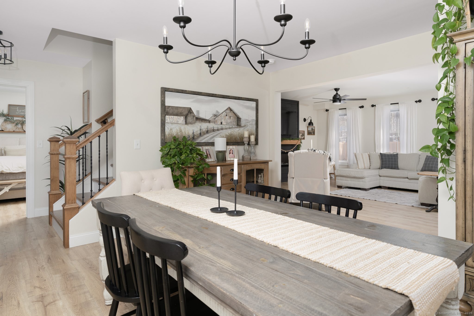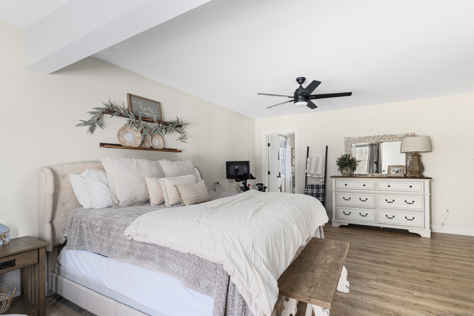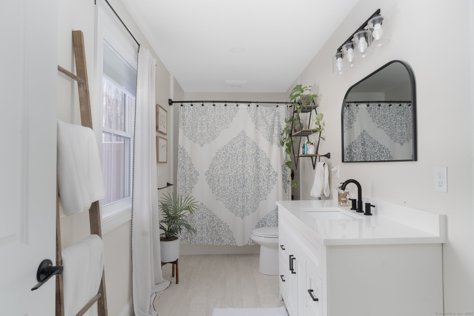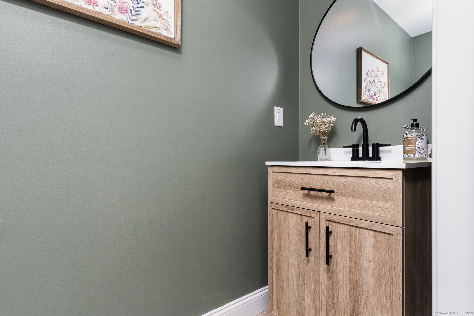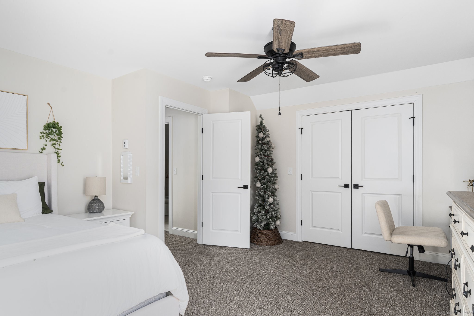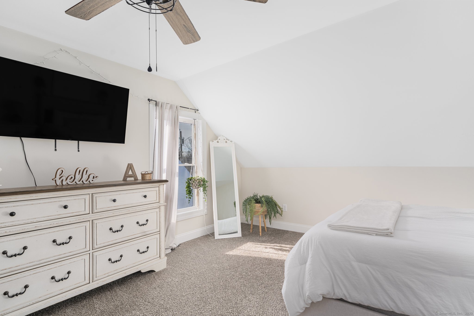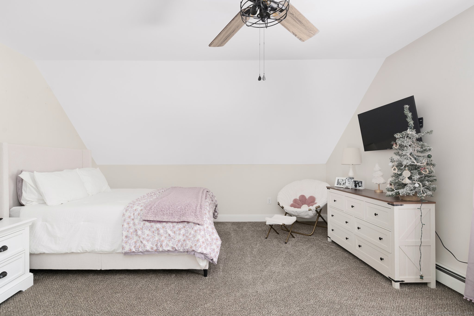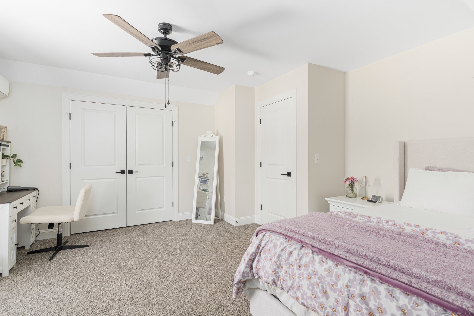More about this Property
If you are interested in more information or having a tour of this property with an experienced agent, please fill out this quick form and we will get back to you!
314 Lathrop Road, Plainfield CT 06374
Current Price: $599,000
 3 beds
3 beds  3 baths
3 baths  2264 sq. ft
2264 sq. ft
Last Update: 5/15/2025
Property Type: Single Family For Sale
Discover your dream home in this like-new Cape style, perfectly designed for modern living and nestled on nearly 5 picturesque acres. This thoughtfully crafted home features an attached garage and a sturdy slab foundation with energy-efficient radiant heat on the main floor. Step inside to an inviting open layout that seamlessly connects the living spaces, highlighted by a stunning kitchen boasting a large island and a charming farmhouse sink, ideal for culinary enthusiasts and entertaining friends. With three spacious bedrooms and 2.5 elegantly appointed bathrooms, this home comfortably accommodates family and guests alike. Relax on the beautiful front porch, where you can enjoy morning coffee or evening sunsets, or retreat to the fully fenced-in private backyard, perfect for gatherings, gardening, or simply unwinding in your own tranquil oasis. Dont miss the chance to make this exceptional property your own-schedule a viewing today!
Take 395 to Exit 28. Follow past Big y, go through intersection and its on the left hand side(#314).
MLS #: 24070660
Style: Cape Cod
Color:
Total Rooms:
Bedrooms: 3
Bathrooms: 3
Acres: 4.91
Year Built: 2023 (Public Records)
New Construction: No/Resale
Home Warranty Offered:
Property Tax: $7,273
Zoning: RA60
Mil Rate:
Assessed Value: $325,690
Potential Short Sale:
Square Footage: Estimated HEATED Sq.Ft. above grade is 2264; below grade sq feet total is ; total sq ft is 2264
| Appliances Incl.: | Gas Range,Microwave,Range Hood,Refrigerator,Dishwasher |
| Laundry Location & Info: | Main Level |
| Fireplaces: | 1 |
| Basement Desc.: | None |
| Exterior Siding: | Vinyl Siding,Vertical Siding |
| Foundation: | Concrete,Slab |
| Roof: | Asphalt Shingle |
| Parking Spaces: | 2 |
| Garage/Parking Type: | Attached Garage |
| Swimming Pool: | 0 |
| Waterfront Feat.: | Not Applicable |
| Lot Description: | Fence - Full,Secluded,Lightly Wooded,Level Lot,Sloping Lot,Open Lot |
| Occupied: | Owner |
Hot Water System
Heat Type:
Fueled By: Baseboard,Radiant.
Cooling: Wall Unit
Fuel Tank Location: Above Ground
Water Service: Private Well
Sewage System: Septic
Elementary: Per Board of Ed
Intermediate:
Middle:
High School: Per Board of Ed
Current List Price: $599,000
Original List Price: $649,000
DOM: 94
Listing Date: 1/24/2025
Last Updated: 5/3/2025 8:59:38 PM
List Agent Name: Paige Collelo
List Office Name: Taber Realty, LLC
