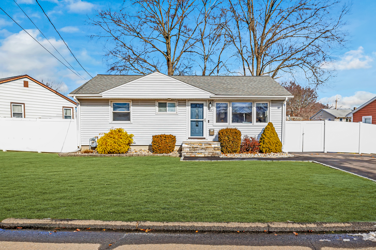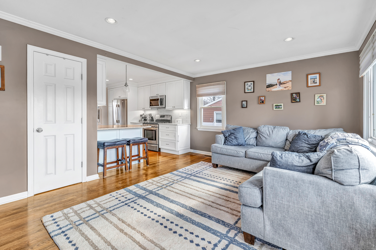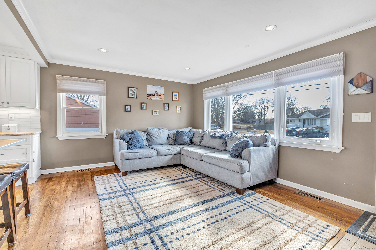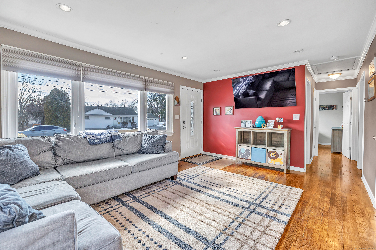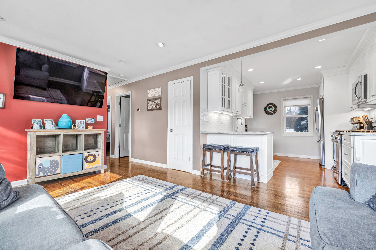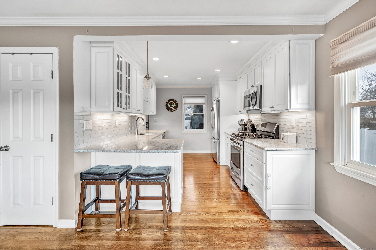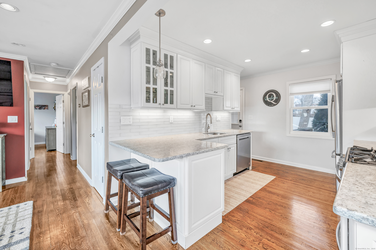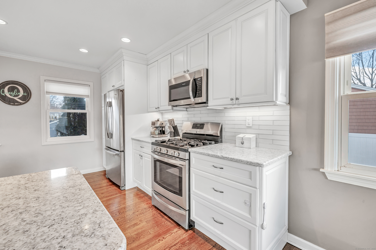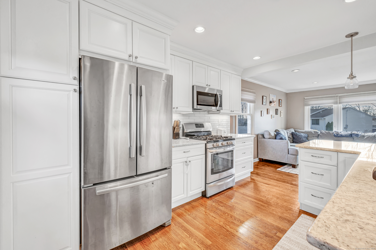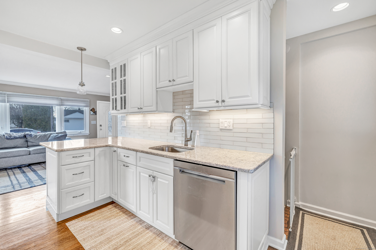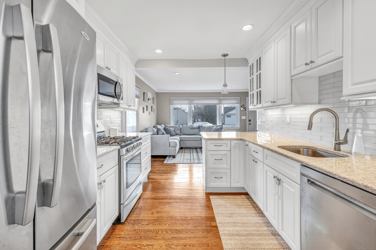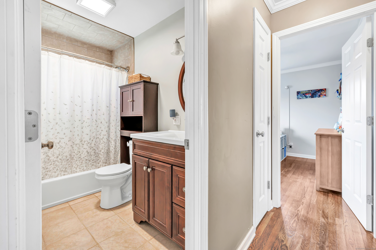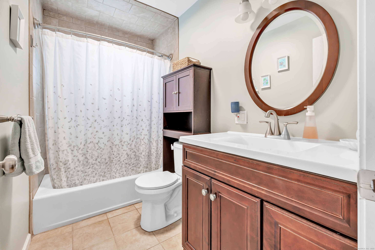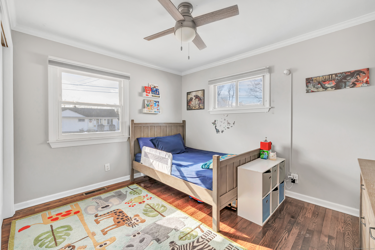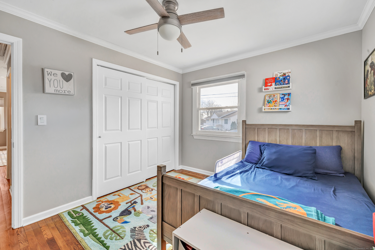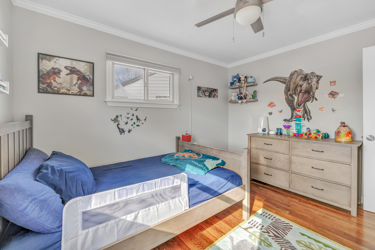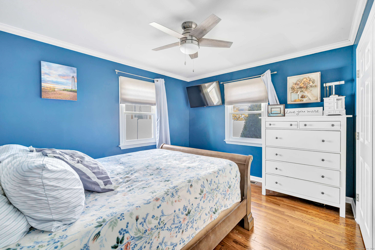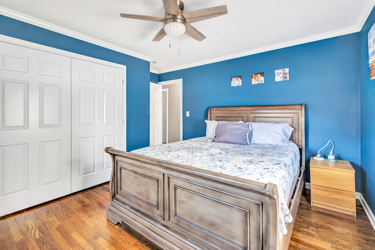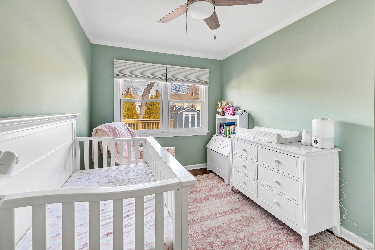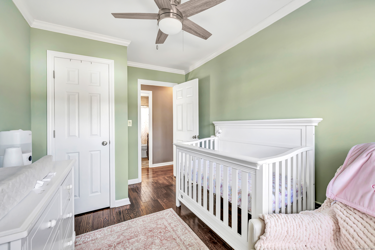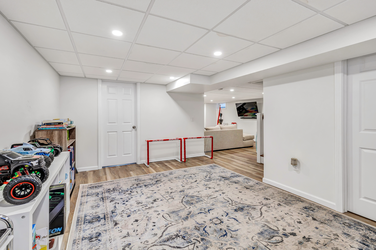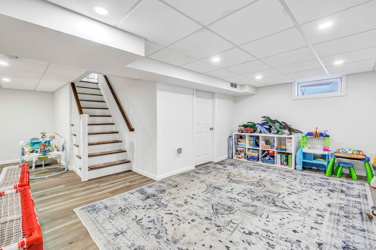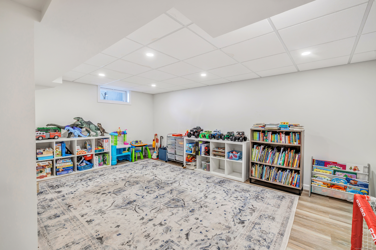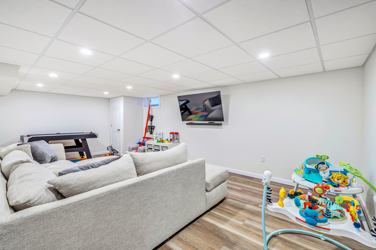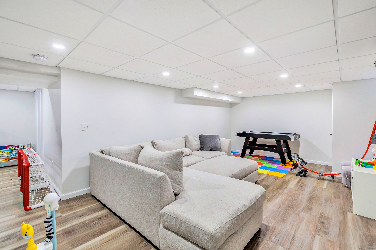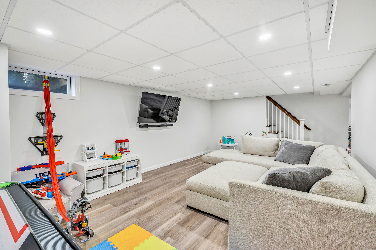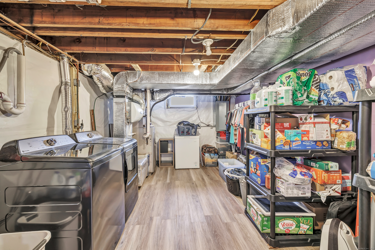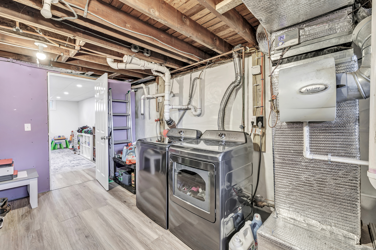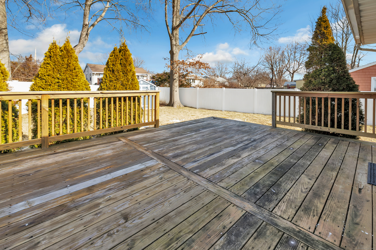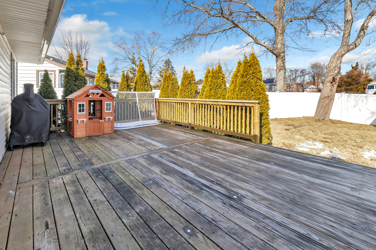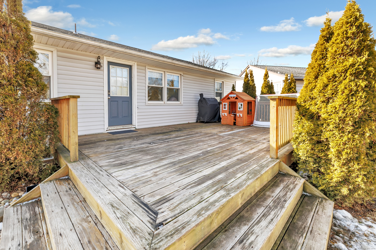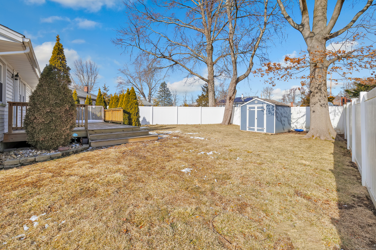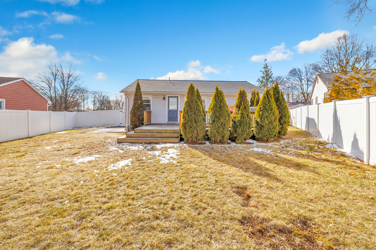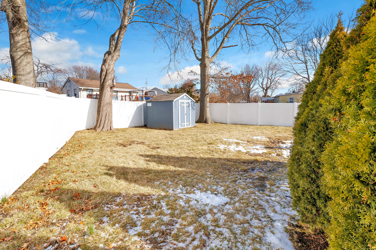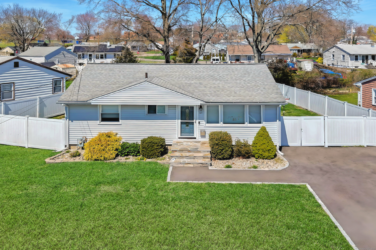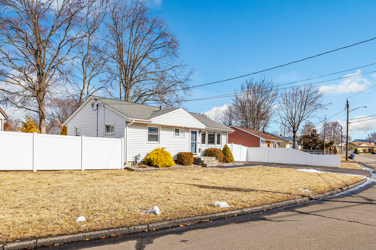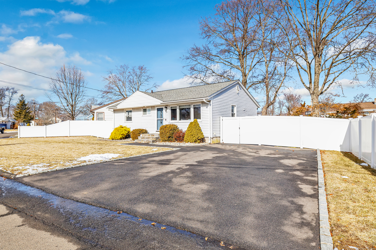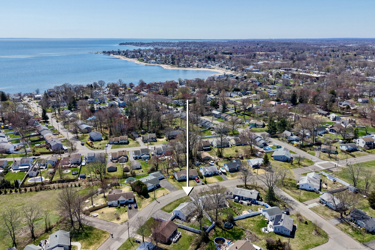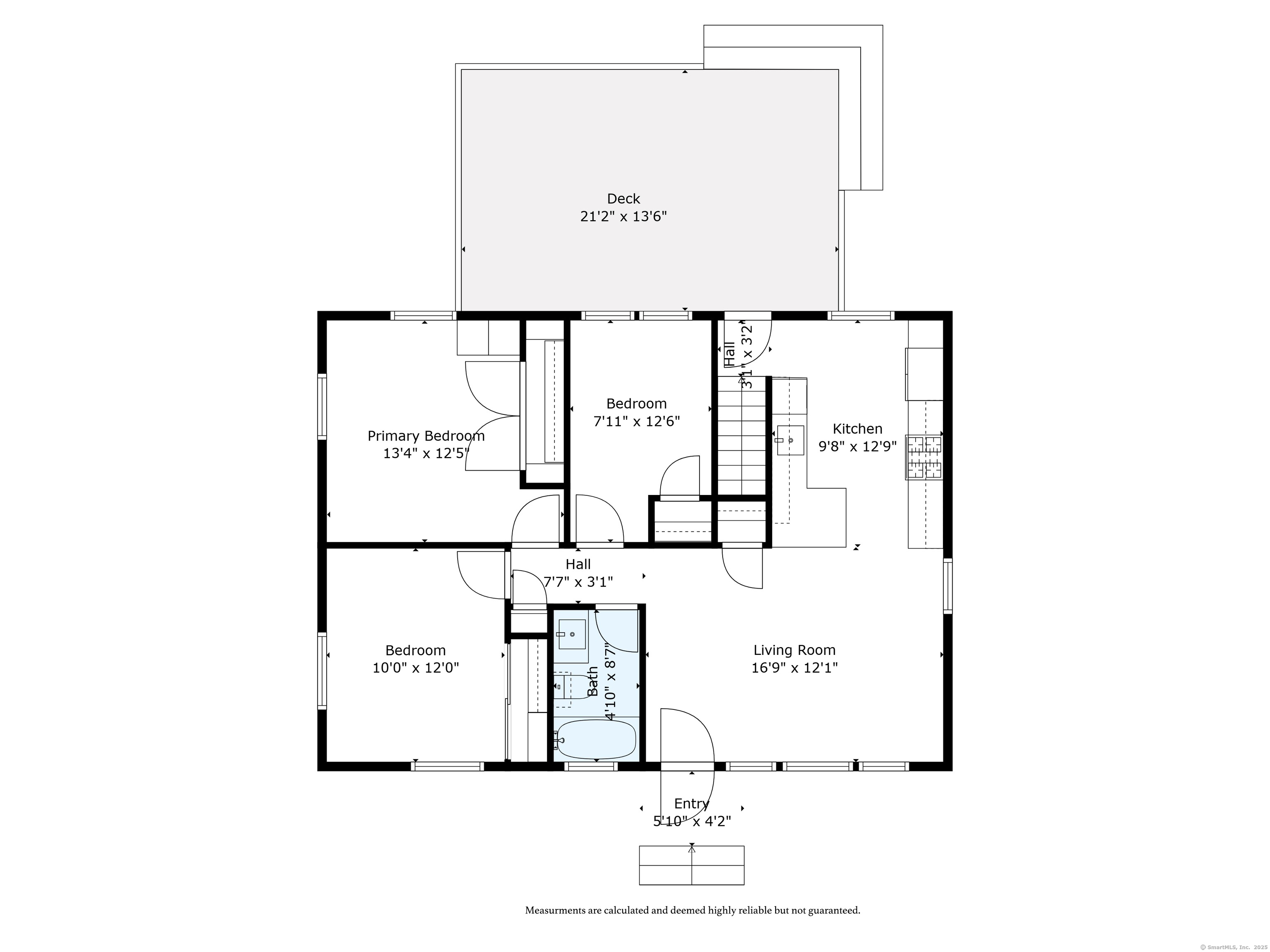More about this Property
If you are interested in more information or having a tour of this property with an experienced agent, please fill out this quick form and we will get back to you!
63 Contact Drive, West Haven CT 06516
Current Price: $414,900
 3 beds
3 beds  1 baths
1 baths  936 sq. ft
936 sq. ft
Last Update: 6/30/2025
Property Type: Single Family For Sale
Welcome to this beautifully remodeled ranch home nestled in a peaceful, quiet neighborhood! This charming property offers three spacious bedrooms, and updated bathroom offering the perfect space for your family to grow. Step into the heart of the home, the kitchen, where youll find stunning quartz countertops that bring a modern touch to the classic style. Whether youre cooking up a meal or entertaining guests, this kitchen is as functional as it is stylish. The finished basement is a standout feature, providing ample space for a cozy family room, ideal for movie nights or casual gatherings. A separate recreation room offers even more flexibility, perfect for a home gym, playroom, or hobby space. Additionally, the basement includes a separate area for storage and laundry hookup, ensuring everything has its place. Outside, the home has been thoughtfully updated with a new roof, a new walkway leading to the front door, and a new driveway, all lined with elegant Belgian block stone. The private backyard is fully enclosed with a new white fence for ultimate privacy, making it perfect for relaxing, playing, or entertaining. Enjoy outdoor meals or serene moments on the gorgeous deck, a great spot to soak in the peaceful surroundings. This home is truly a perfect blend of modern updates and cozy charm, offering an inviting atmosphere both inside and out. Located within close proximity to local restaurants and convenient to I-95. Dont miss out on this fantastic home!
Highest and Best Wednesday 5/7/2025 at noon!
GPS Friendly
MLS #: 24070501
Style: Ranch
Color:
Total Rooms:
Bedrooms: 3
Bathrooms: 1
Acres: 0.15
Year Built: 1951 (Public Records)
New Construction: No/Resale
Home Warranty Offered:
Property Tax: $6,026
Zoning: R2
Mil Rate:
Assessed Value: $128,590
Potential Short Sale:
Square Footage: Estimated HEATED Sq.Ft. above grade is 936; below grade sq feet total is ; total sq ft is 936
| Appliances Incl.: | Oven/Range,Microwave,Refrigerator,Dishwasher,Washer,Dryer |
| Laundry Location & Info: | Lower Level |
| Fireplaces: | 0 |
| Interior Features: | Cable - Available |
| Home Automation: | Thermostat(s) |
| Basement Desc.: | Full,Fully Finished |
| Exterior Siding: | Vinyl Siding |
| Exterior Features: | Sidewalk,Porch,Deck,Gutters |
| Foundation: | Concrete |
| Roof: | Asphalt Shingle |
| Garage/Parking Type: | None |
| Swimming Pool: | 0 |
| Waterfront Feat.: | Walk to Water |
| Lot Description: | Level Lot |
| In Flood Zone: | 0 |
| Occupied: | Owner |
Hot Water System
Heat Type:
Fueled By: Hot Water.
Cooling: Central Air
Fuel Tank Location:
Water Service: Public Water Connected
Sewage System: Public Sewer Connected
Elementary: Seth G. Haley
Intermediate:
Middle: Bailey
High School: West Haven
Current List Price: $414,900
Original List Price: $414,900
DOM: 6
Listing Date: 4/29/2025
Last Updated: 6/25/2025 1:36:01 PM
Expected Active Date: 5/1/2025
List Agent Name: Jennifer Artman
List Office Name: Preston Gray Real Estate
