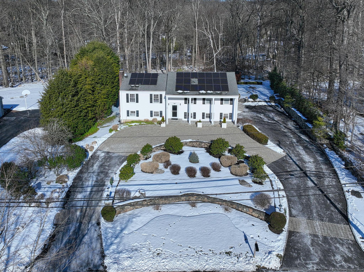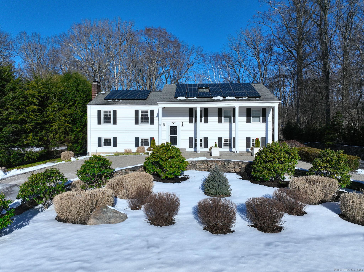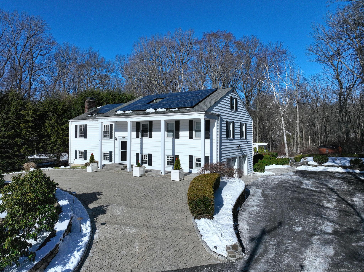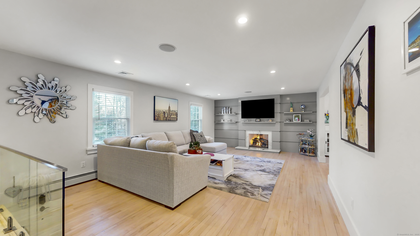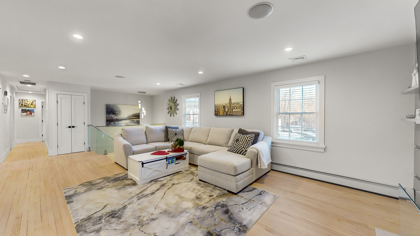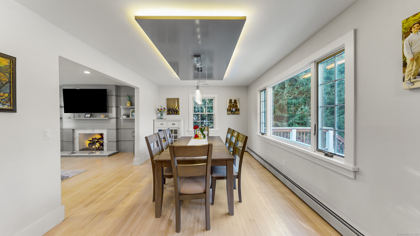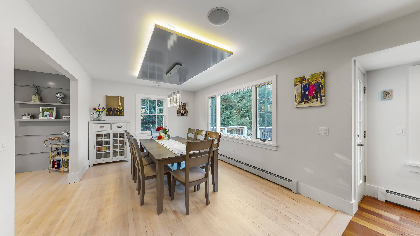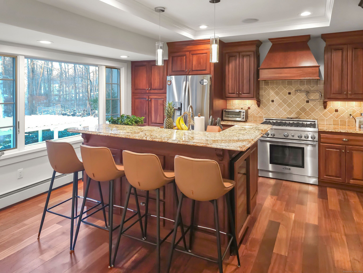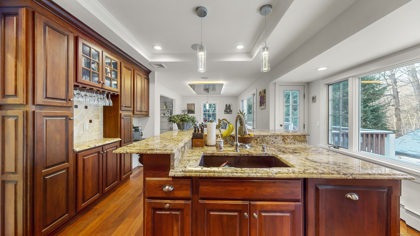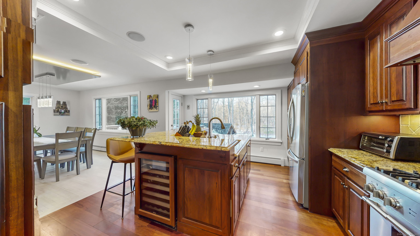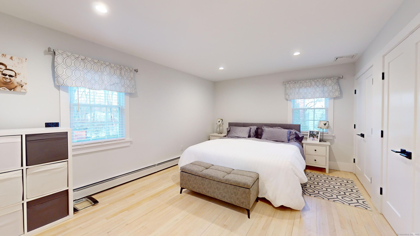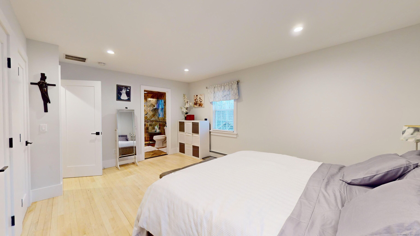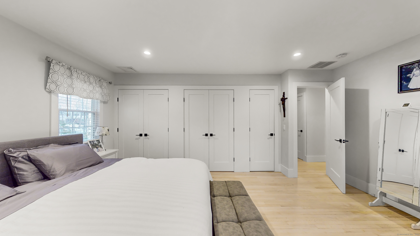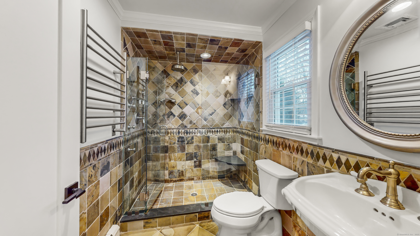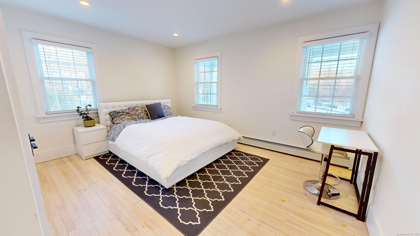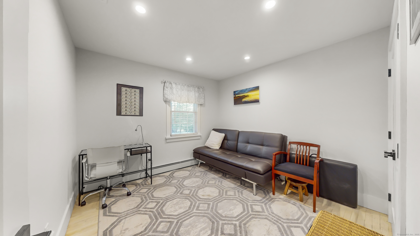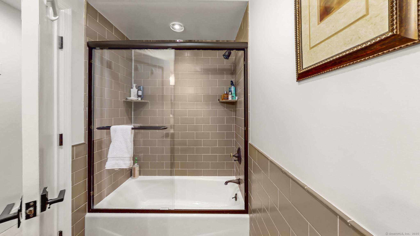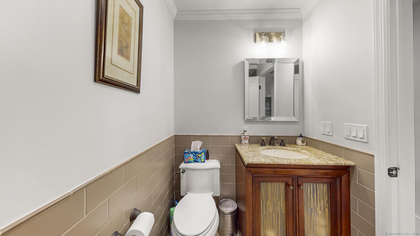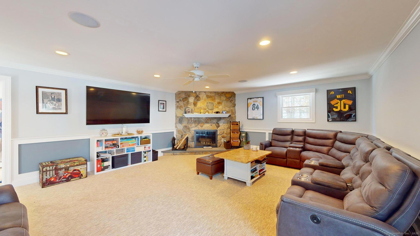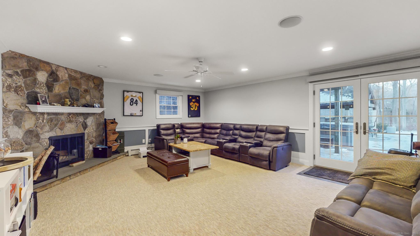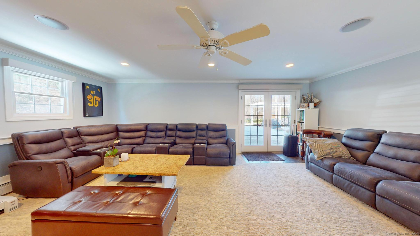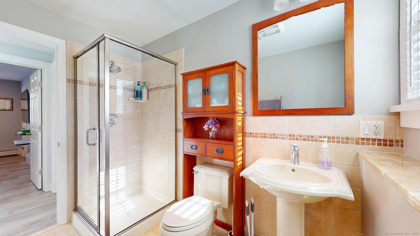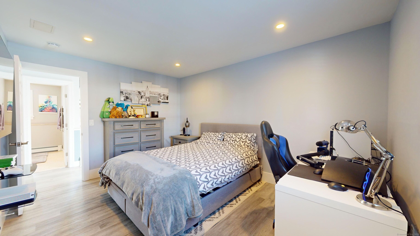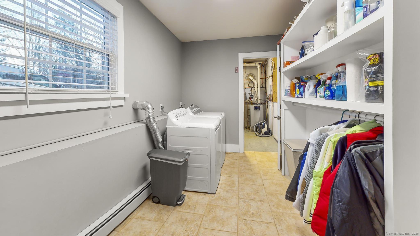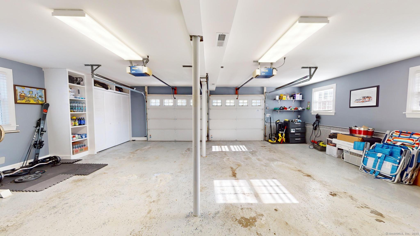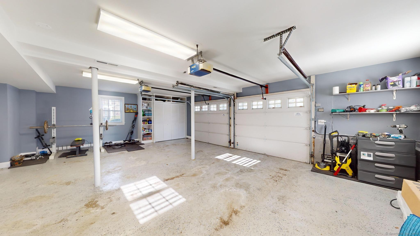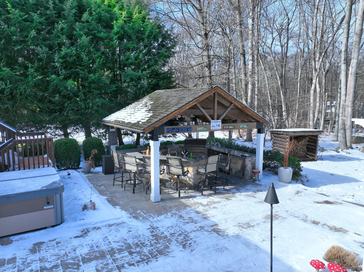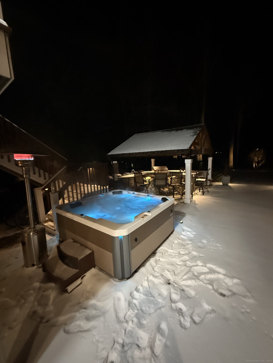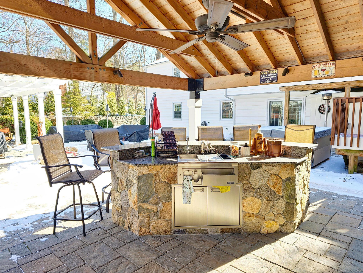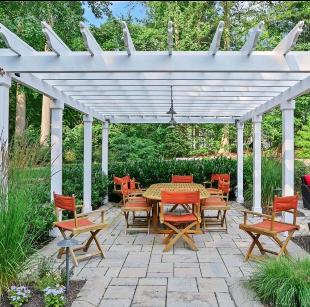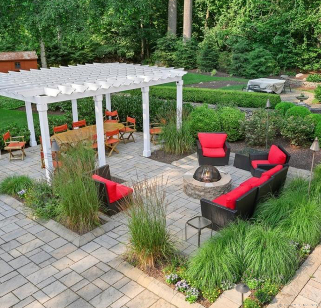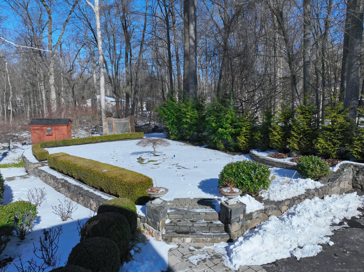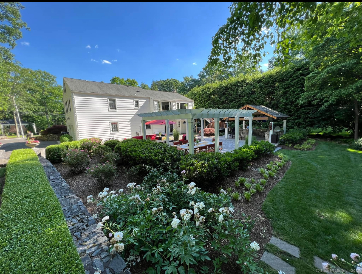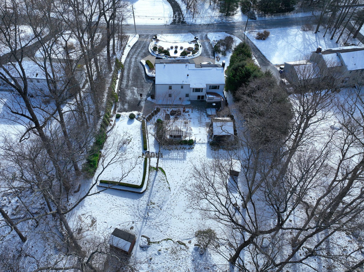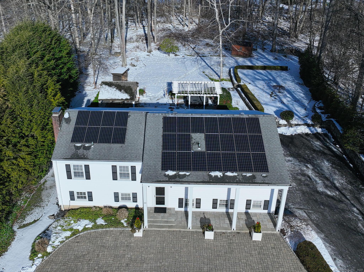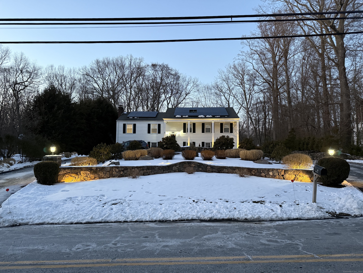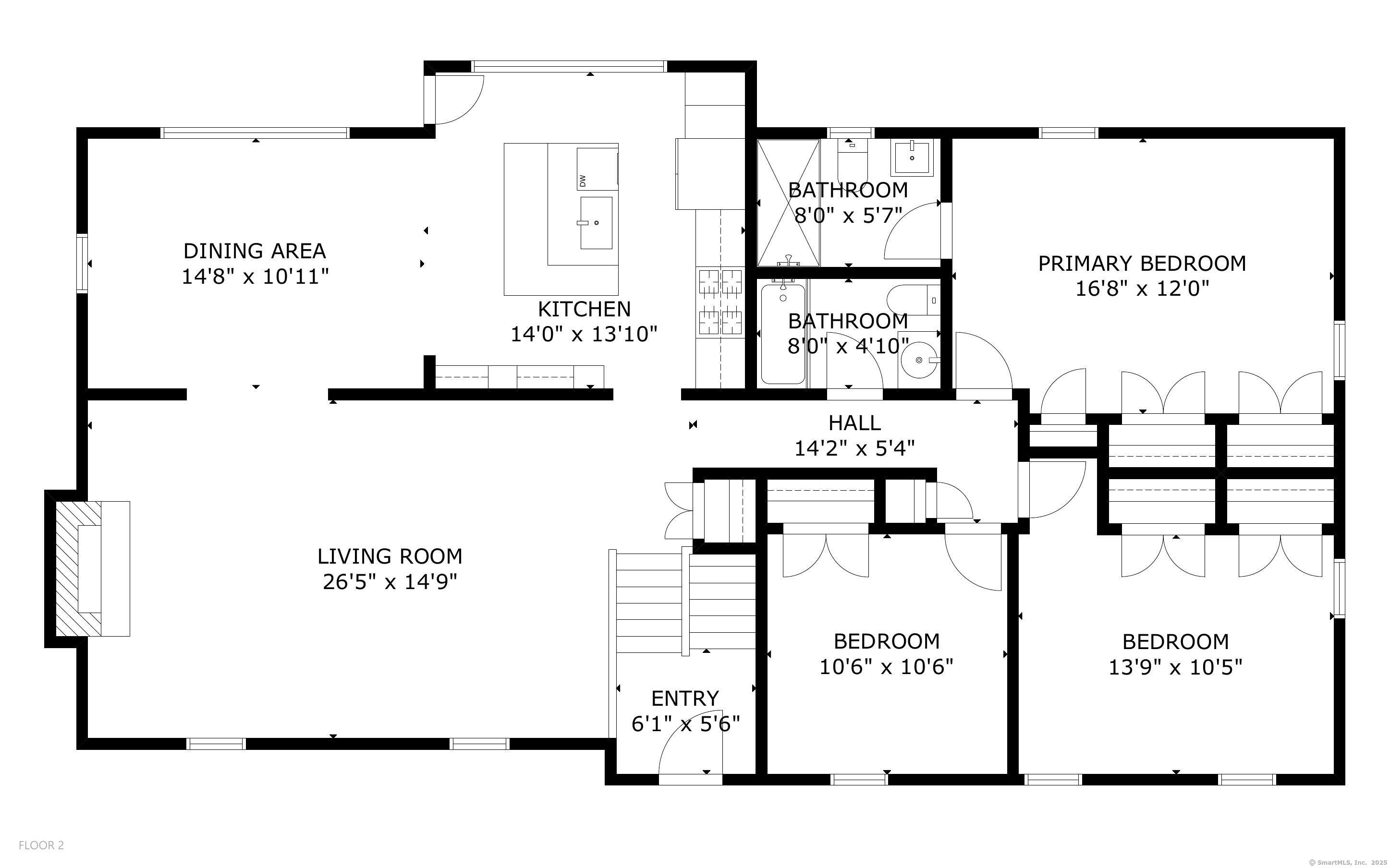More about this Property
If you are interested in more information or having a tour of this property with an experienced agent, please fill out this quick form and we will get back to you!
89 West Trail, Stamford CT 06903
Current Price: $1,295,000
 4 beds
4 beds  3 baths
3 baths  2328 sq. ft
2328 sq. ft
Last Update: 6/24/2025
Property Type: Single Family For Sale
This house has it all!! Looking for an outdoor paradise, this home is for you. Completely remodeled 4 BR 3 full Bath home w/ new hardwood floors, crown molding & recessed lighting. Dramatic, bright open floor plan features living room with gas fireplace opening to spacious dining room w/ tray ceiling & leads to a gorgeous Gourmet granite kitchen w/ SS appliances including a newer refrigerator, 6 burner Thermador stove, wine cooler & breakfast bar with picture window & access door to a great size deck. Primary Bedroom with 3 large closets & ensuite bath plus 2 additional bedrooms & full hall bath completes the upper level. Huge, inviting, sunny Family Room w/stone fronted wood burning fireplace and double French doors that lead to the patio, plus a fourth bedroom with full bath, a separate laundry room with lots of storage and attached 2 car garage with Tesla charger inside and outside. Imagine the parties you could have here in this stunning professionally landscaped, private backyard flanked by stone walls that completes your outdoor oasis. This backyard has it all! From granite outdoor built in kitchen with Lynx appliances that include a gas grill thats hooked to the main propane line, a refrigerator, stove, 2 sinks, TV & bar seating. Enjoy separate private dining in the pergola, or relax in the 7 person hot tub (recently added) or sit by the built-in fire pit. Its all done and ready for you. Some of the home features are: City Water which is uncommon in North Stamford,
Spray foam insulation, Sonos speakers system, sprinkler system, Solar Panels, Newer circular driveway w/plenty of parking, App controlled outdoor lighting, wired bedrooms for Cat 5 internet and so much more! Dont miss this gem!
GPS
MLS #: 24070477
Style: Raised Ranch
Color: white
Total Rooms:
Bedrooms: 4
Bathrooms: 3
Acres: 1.03
Year Built: 1960 (Public Records)
New Construction: No/Resale
Home Warranty Offered:
Property Tax: $11,445
Zoning: RA1
Mil Rate:
Assessed Value: $502,870
Potential Short Sale:
Square Footage: Estimated HEATED Sq.Ft. above grade is 2328; below grade sq feet total is ; total sq ft is 2328
| Appliances Incl.: | Gas Range,Microwave,Range Hood,Refrigerator,Washer,Dryer,Wine Chiller |
| Laundry Location & Info: | Lower Level |
| Fireplaces: | 2 |
| Energy Features: | Active Solar |
| Interior Features: | Open Floor Plan |
| Energy Features: | Active Solar |
| Home Automation: | Lighting,Wired For Audio |
| Basement Desc.: | Full,Storage,Fully Finished,Garage Access,Walk-out,Liveable Space,Full With Walk-Out |
| Exterior Siding: | Vinyl Siding |
| Exterior Features: | Grill,Deck,Garden Area,Lighting,Hot Tub,Stone Wall,Underground Sprinkler,Patio |
| Foundation: | Concrete |
| Roof: | Asphalt Shingle |
| Parking Spaces: | 2 |
| Garage/Parking Type: | Attached Garage |
| Swimming Pool: | 0 |
| Waterfront Feat.: | Not Applicable |
| Lot Description: | Level Lot,Cleared,Professionally Landscaped |
| Nearby Amenities: | Golf Course,Park,Playground/Tot Lot,Private School(s),Public Transportation,Tennis Courts |
| Occupied: | Owner |
Hot Water System
Heat Type:
Fueled By: Hot Water.
Cooling: Central Air
Fuel Tank Location: In Ground
Water Service: Public Water Connected
Sewage System: Septic
Elementary: Northeast
Intermediate:
Middle: Per Board of Ed
High School: Westhill
Current List Price: $1,295,000
Original List Price: $1,295,000
DOM: 69
Listing Date: 1/23/2025
Last Updated: 4/5/2025 4:37:11 PM
Expected Active Date: 1/26/2025
List Agent Name: Irene Sorial
List Office Name: BHGRE Shore & Country
