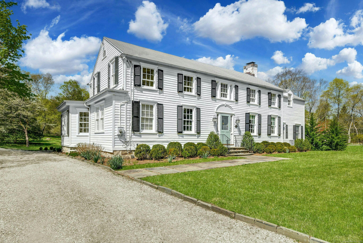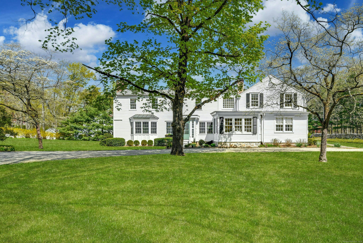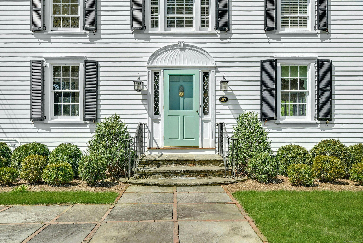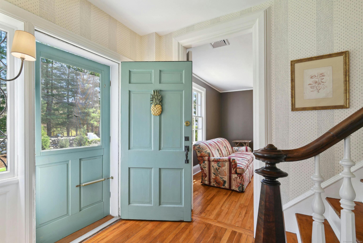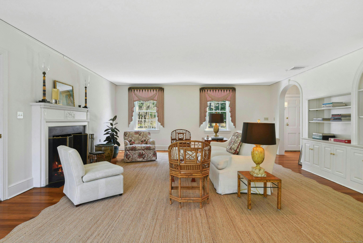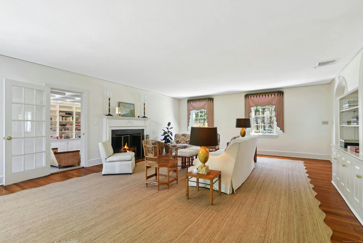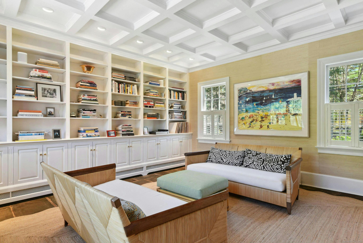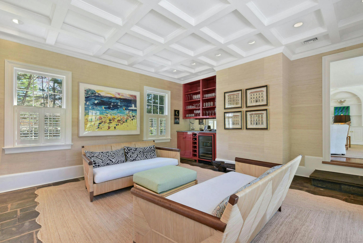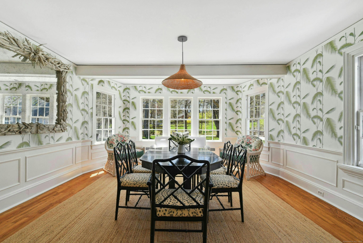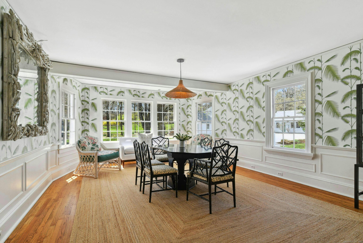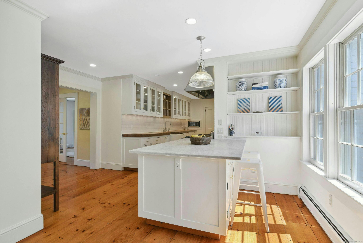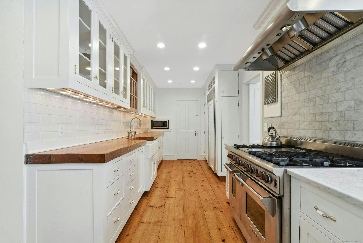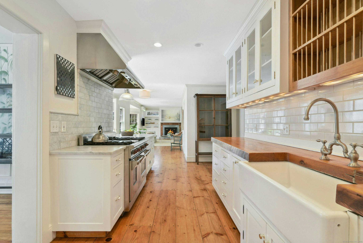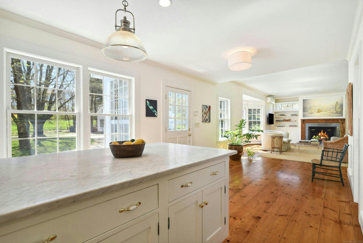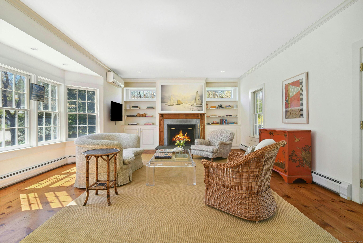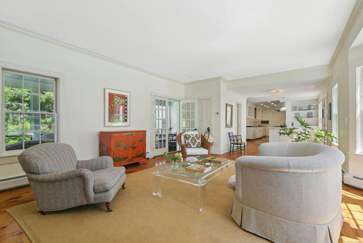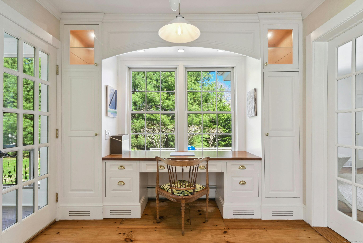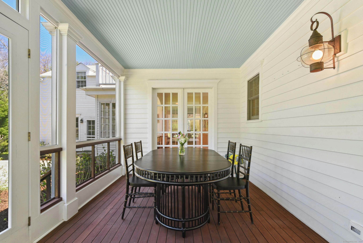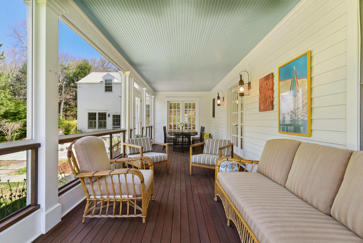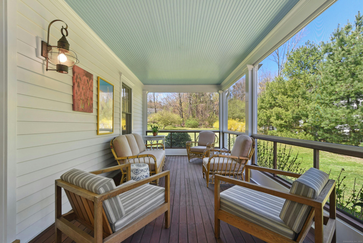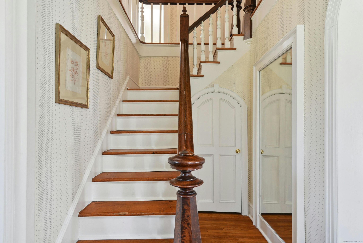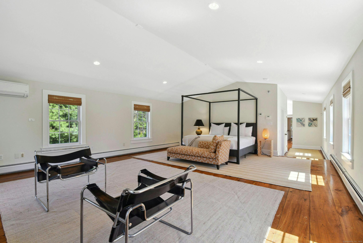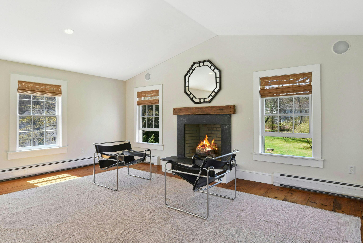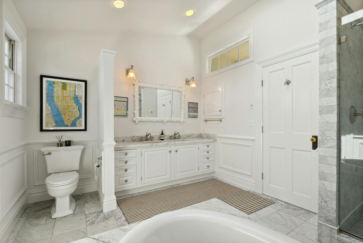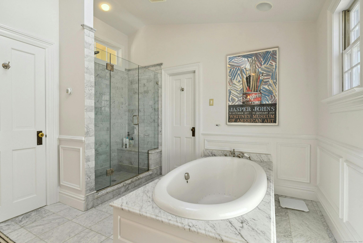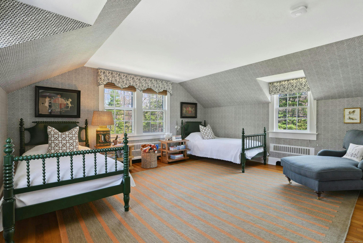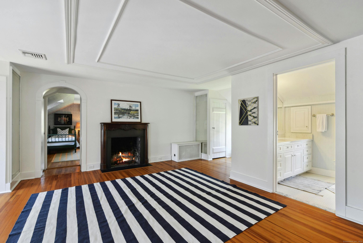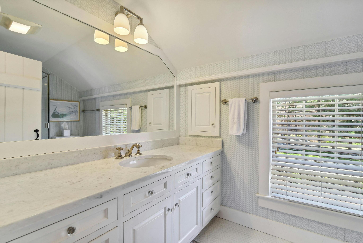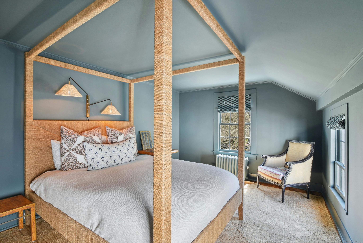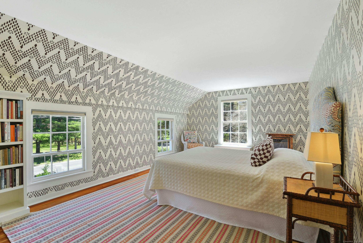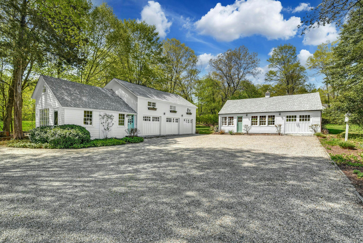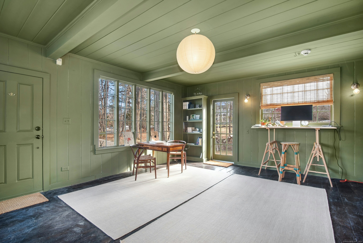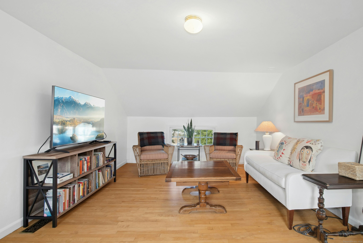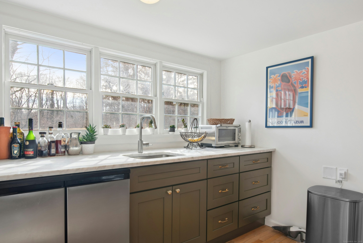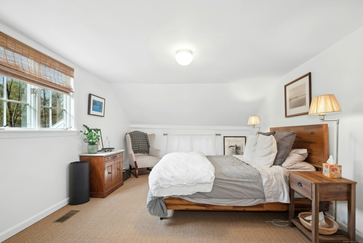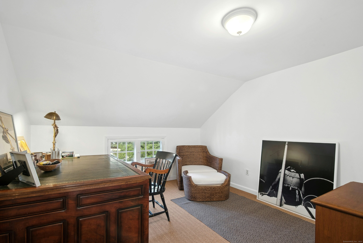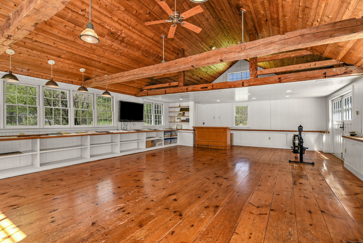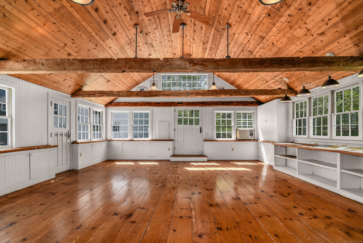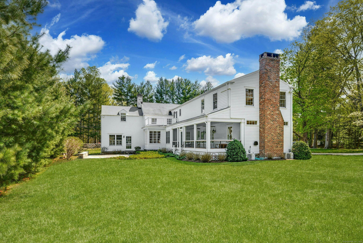More about this Property
If you are interested in more information or having a tour of this property with an experienced agent, please fill out this quick form and we will get back to you!
217 Norwalk Road, Norwalk CT 06850
Current Price: $1,995,000
 4 beds
4 beds  5 baths
5 baths  4448 sq. ft
4448 sq. ft
Last Update: 6/25/2025
Property Type: Single Family For Sale
Rare opportunity to own this exceptional mini compound. This enchanting storybook vintage classic (circa 1895) has been expanded and renovated to perfection! Beautifully decorated with a chic and sophisticated decor; it is your own private oasis. Large inviting rooms flow seamlessly throughout this sun-drenched 4500SF residence which has high ceilings, charming period details, updated kitchen and baths, 4 fireplaces, multiple office options and an amazing screened porch. Recently approved as a legal rental, the delightful renovated 2 bedroom guest house with a huge private office, living room, full bath and new kitchen has an additional 1000 SF of living space. The delightful 864 SF wood paneled party barn is an added beautiful space for fun, exercise and entertaining. Sited on 1.49 beautiful flat gated acres with pretty gardens, majestic trees and a large grassy play area. Enjoy outdoor dining on the expansive bluestone terrace or screened porch. Easy access to Norwalk beaches and the towns of New Canaan and Darien for train service, shopping and fabulous restaurants. One hour drive to NYC.
Norwalk is in the process of a property tax phase in. The 2024-2025 taxes listed reflect the full taxes at the end of the phase in as calculated per the current Mill rate which is subject to change.
Merritt Parkway, Exit 37, right Route 124, left Stephen Mather Road, right onto West Norwalk Road.
MLS #: 24070453
Style: Colonial
Color: White
Total Rooms:
Bedrooms: 4
Bathrooms: 5
Acres: 1.49
Year Built: 1895 (Public Records)
New Construction: No/Resale
Home Warranty Offered:
Property Tax: $24,680
Zoning: A3
Mil Rate:
Assessed Value: $1,055,810
Potential Short Sale:
Square Footage: Estimated HEATED Sq.Ft. above grade is 4448; below grade sq feet total is ; total sq ft is 4448
| Appliances Incl.: | Gas Range,Range Hood,Refrigerator,Dishwasher,Washer,Dryer |
| Laundry Location & Info: | Upper Level 2nd floor |
| Fireplaces: | 4 |
| Interior Features: | Cable - Available |
| Basement Desc.: | Partial,Unfinished,Storage,Hatchway Access,Interior Access,Partial With Hatchway,Concrete Floor |
| Exterior Siding: | Clapboard |
| Exterior Features: | Porch-Screened,Terrace,Barn,Gutters,Guest House,French Doors,Porch,Deck,Garden Area,Stone Wall |
| Foundation: | Concrete,Stone |
| Roof: | Asphalt Shingle |
| Parking Spaces: | 3 |
| Driveway Type: | Private,Gravel |
| Garage/Parking Type: | Detached Garage,Driveway |
| Swimming Pool: | 0 |
| Waterfront Feat.: | Not Applicable |
| Lot Description: | Fence - Wood,Fence - Partial,Fence - Stone,Dry,Level Lot,Cleared |
| In Flood Zone: | 0 |
| Occupied: | Owner |
Hot Water System
Heat Type:
Fueled By: Baseboard,Heat Pump,Radiator,Zoned.
Cooling: Central Air,Heat Pump,Split System,Zoned
Fuel Tank Location: In Basement
Water Service: Private Well
Sewage System: Septic
Elementary: Per Board of Ed
Intermediate:
Middle: Per Board of Ed
High School: Per Board of Ed
Current List Price: $1,995,000
Original List Price: $1,995,000
DOM: 12
Listing Date: 2/24/2025
Last Updated: 3/10/2025 11:57:18 AM
Expected Active Date: 2/26/2025
List Agent Name: Mary Higgins
List Office Name: Brown Harris Stevens
