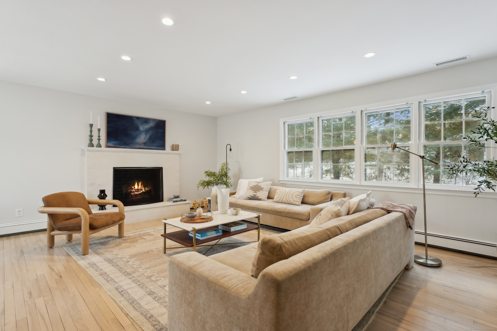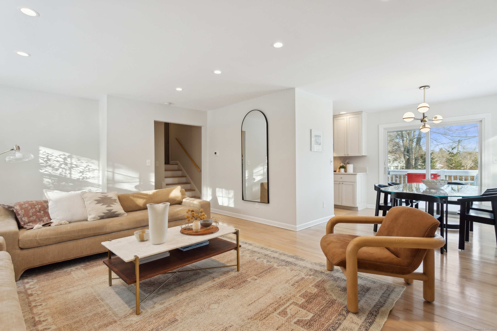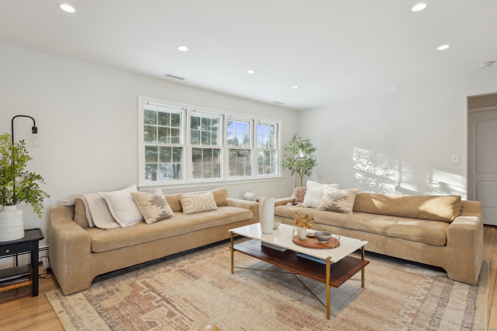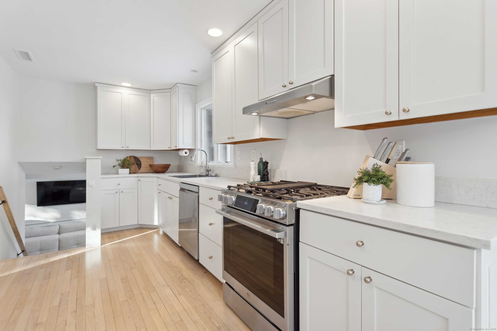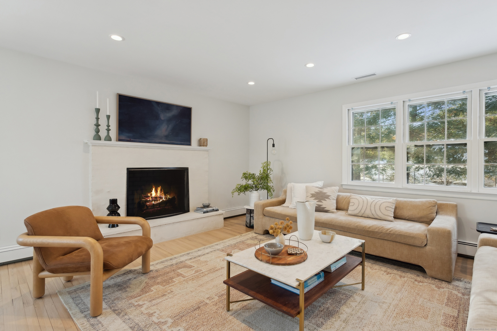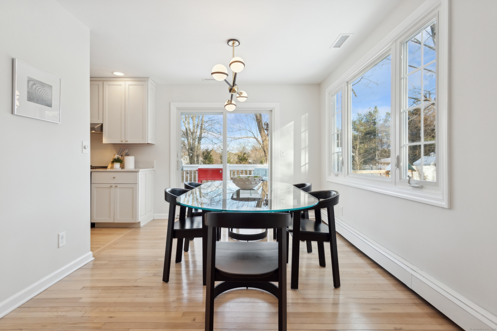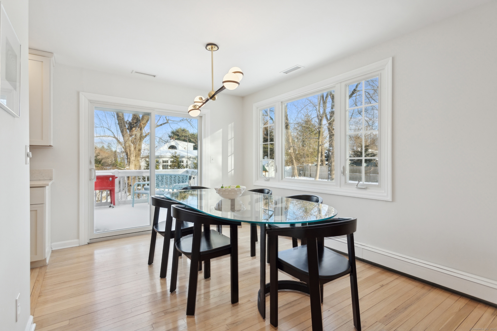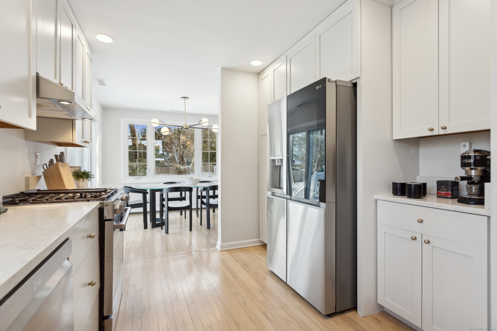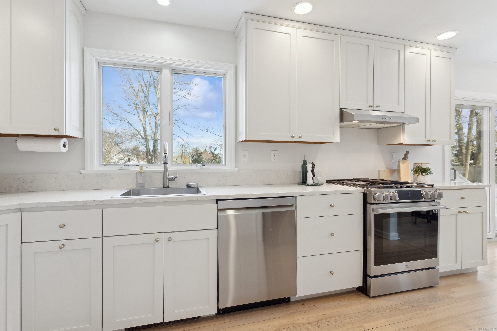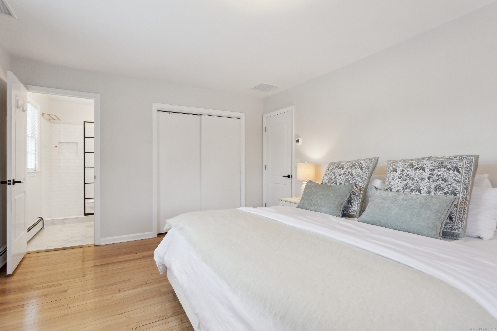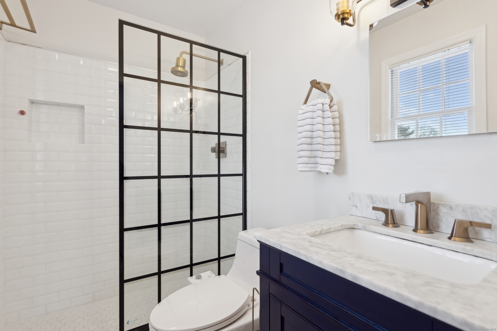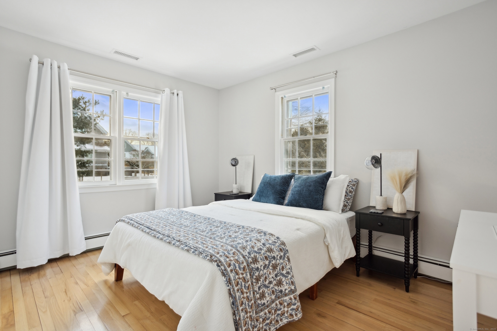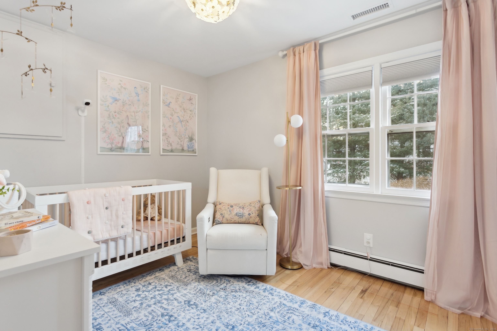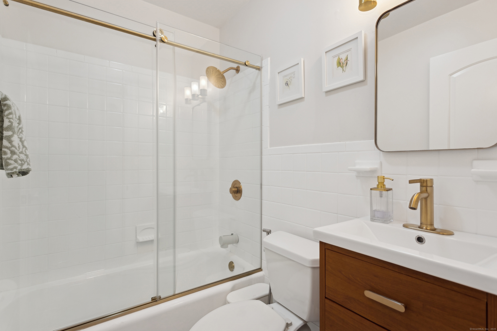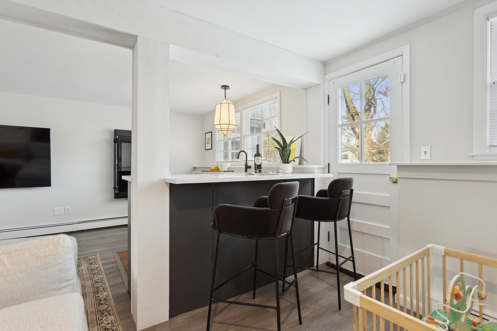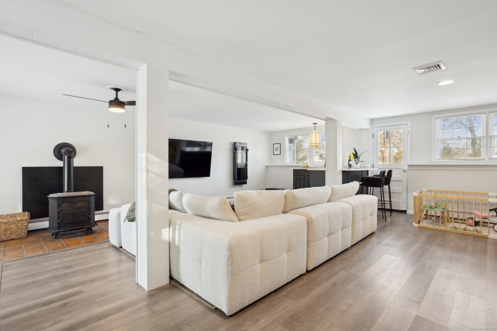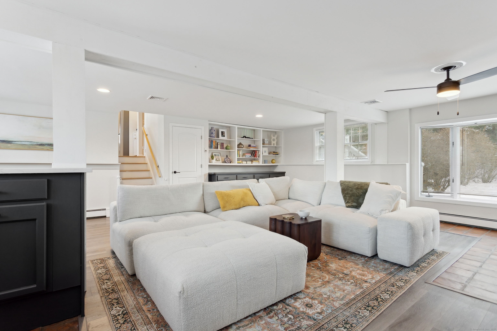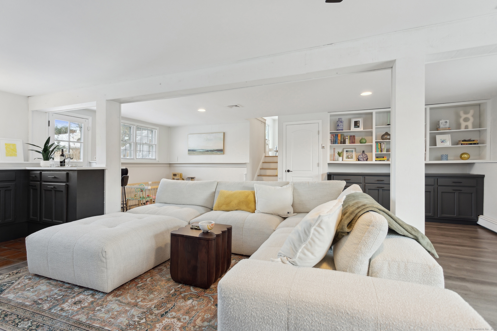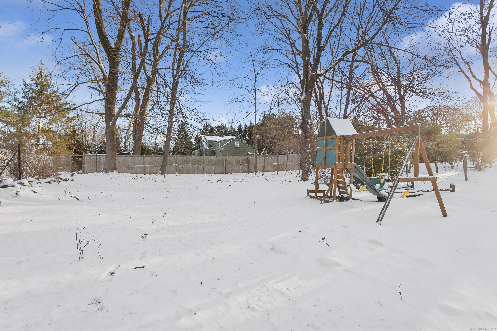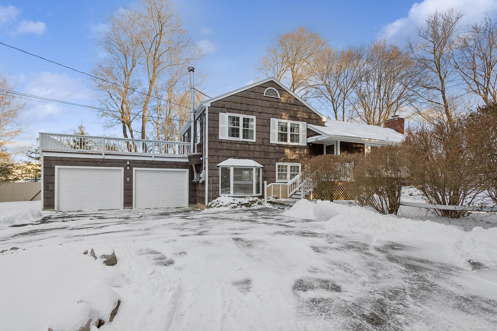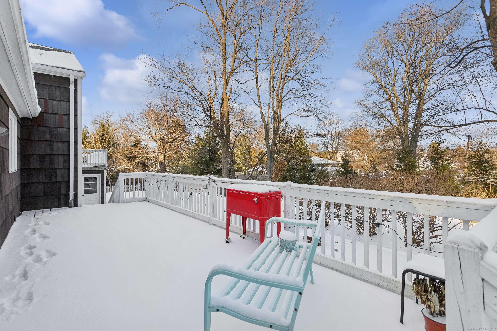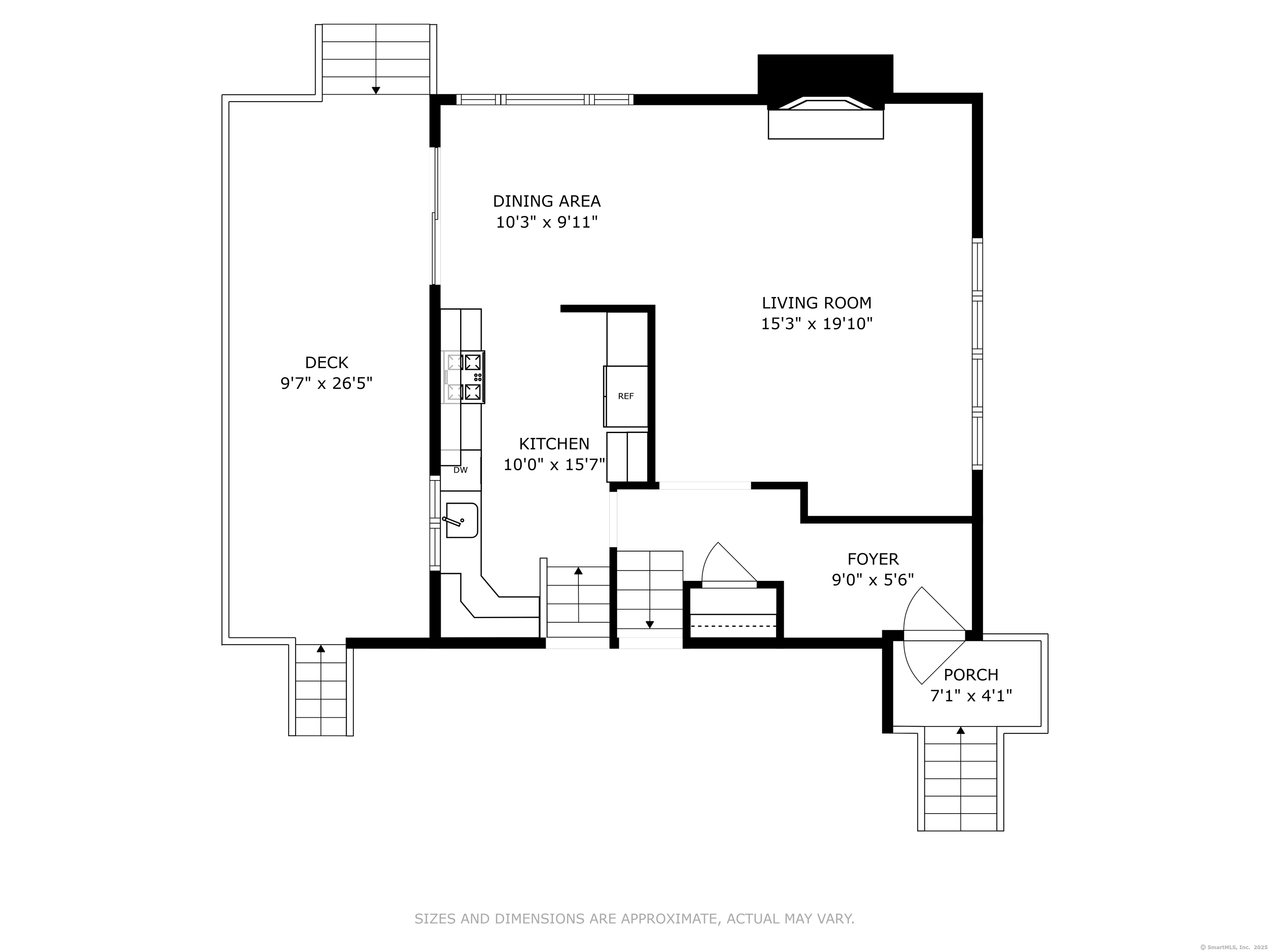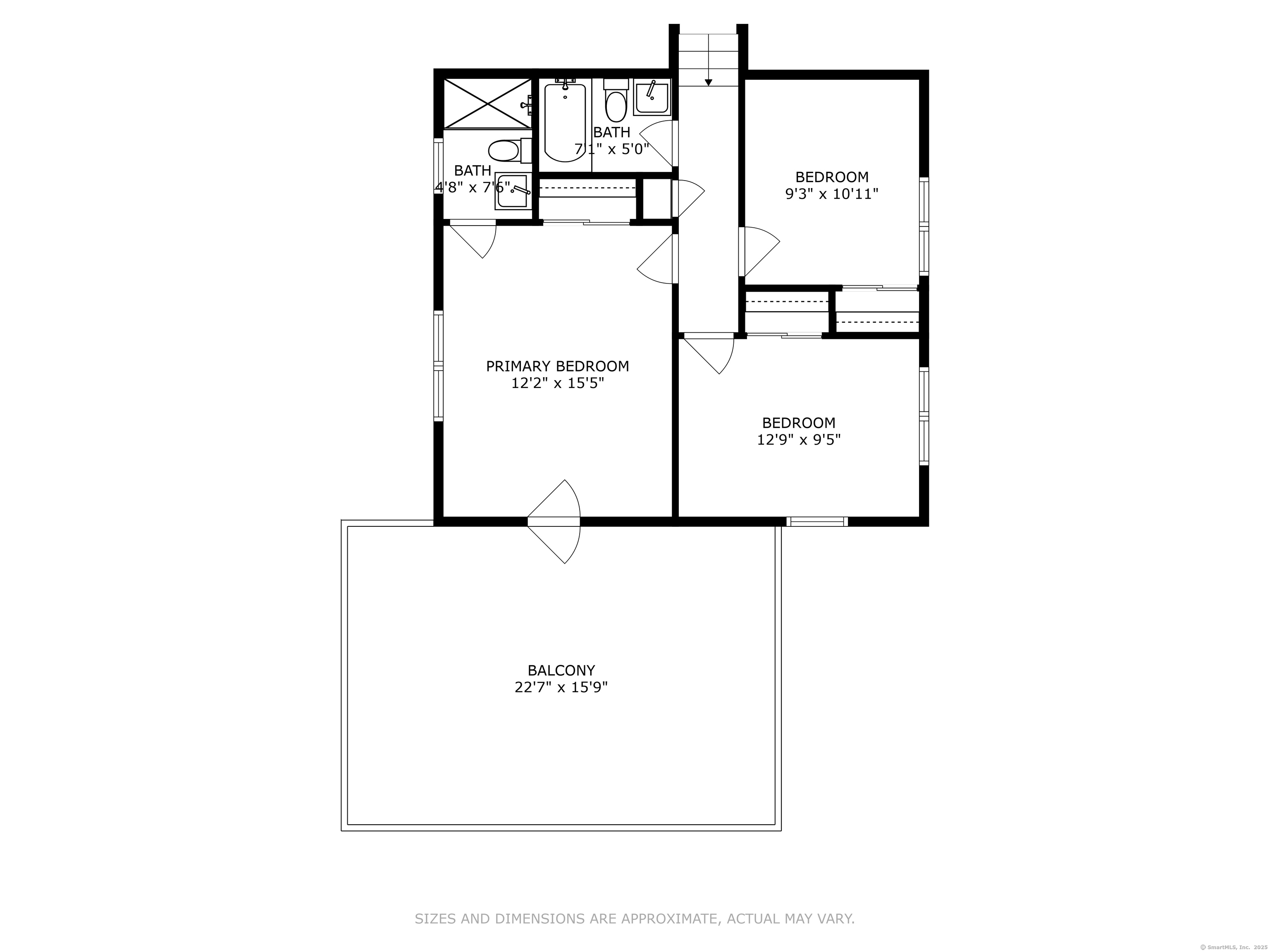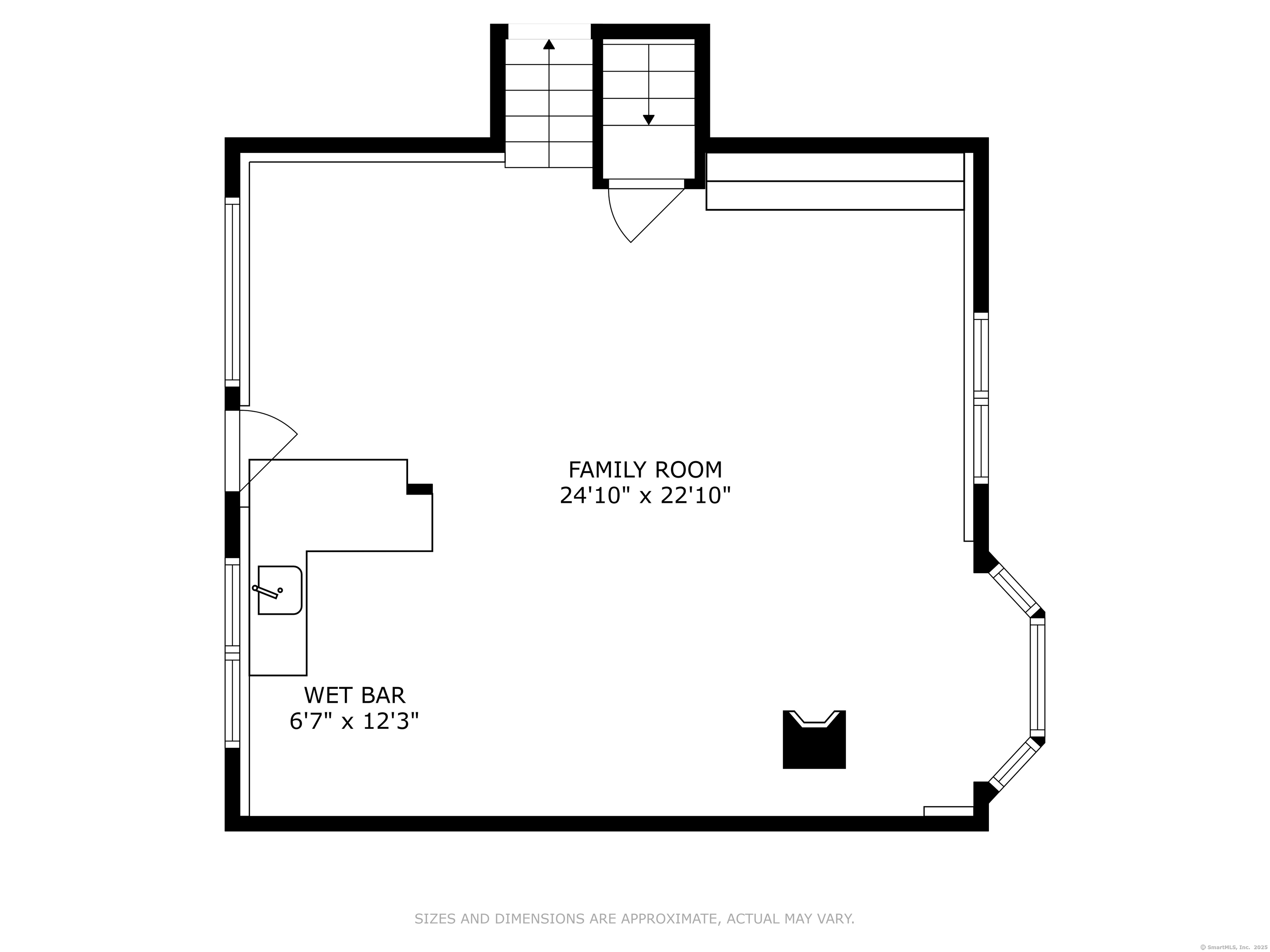More about this Property
If you are interested in more information or having a tour of this property with an experienced agent, please fill out this quick form and we will get back to you!
5 Canning Lane, Westport CT 06880
Current Price: $1,199,000
 3 beds
3 beds  2 baths
2 baths  2599 sq. ft
2599 sq. ft
Last Update: 6/20/2025
Property Type: Single Family For Sale
Greens Farms cul de sac living! This move-in ready home features extensive renovations including all-new kitchen, all-new baths, refinished hardwood floors and fresh paint. With a sun-filled open floorplan, its perfect for entertaining family and friends, and for comfortable everyday living. The bright and inviting kitchen features all-new cabinetry, new LG stainless steel gas range and refrigerator, and opens to the dining room and spacious living room with fireplace. The main bedroom is a sanctuary with its all-new bath and access to a private deck. The generously-sized on-grade lower level features a bright, large rec room and wet bar perfect for hosting. Theres an additional space on the lower level with ample storage and could be finished for additional living space. Outside, the level property is private and perfect for playdates or just enjoying the views from the pretty deck. Spacious 2-car garage. So much is new! New central air, new septic, new hot water heater, new smart-home tech and more. Potential room for pool. Nestled at the end of a private cul de sac and just 3 minutes to the NYC train, a half mile to Greens Farms Elementary School, life is easy and convenient at this picture-perfect home.
Seller preference is to close in June.
FOR OPEN HOUSES PLEASE PARK ON TURKEY HILL SOUTH. GPS friendly. Turkey Hill Rd South to Canning Lane, stay to the right to number 5.
MLS #: 24070425
Style: Split Level
Color: Brown
Total Rooms:
Bedrooms: 3
Bathrooms: 2
Acres: 0.5
Year Built: 1963 (Public Records)
New Construction: No/Resale
Home Warranty Offered:
Property Tax: $9,021
Zoning: Per Town
Mil Rate:
Assessed Value: $358,400
Potential Short Sale:
Square Footage: Estimated HEATED Sq.Ft. above grade is 1924; below grade sq feet total is 675; total sq ft is 2599
| Appliances Incl.: | Gas Range,Refrigerator,Dishwasher,Washer,Dryer |
| Laundry Location & Info: | Lower Level Laundry located in Basement |
| Fireplaces: | 1 |
| Interior Features: | Auto Garage Door Opener,Cable - Pre-wired,Security System |
| Home Automation: | Security System,Thermostat(s) |
| Basement Desc.: | Partial,Unfinished,Concrete Floor |
| Exterior Siding: | Wood |
| Exterior Features: | Deck |
| Foundation: | Concrete |
| Roof: | Asphalt Shingle |
| Parking Spaces: | 2 |
| Garage/Parking Type: | Attached Garage |
| Swimming Pool: | 0 |
| Waterfront Feat.: | Beach Rights |
| Lot Description: | Level Lot,On Cul-De-Sac |
| Nearby Amenities: | Commuter Bus,Golf Course,Library,Private School(s),Public Rec Facilities |
| In Flood Zone: | 0 |
| Occupied: | Owner |
HOA Fee Amount 100
HOA Fee Frequency: Annually
Association Amenities: .
Association Fee Includes:
Hot Water System
Heat Type:
Fueled By: Baseboard.
Cooling: Central Air
Fuel Tank Location:
Water Service: Public Water Connected
Sewage System: Septic
Elementary: Greens Farms
Intermediate:
Middle: Bedford
High School: Staples
Current List Price: $1,199,000
Original List Price: $1,199,000
DOM: 15
Listing Date: 1/26/2025
Last Updated: 2/14/2025 3:41:28 PM
Expected Active Date: 1/29/2025
List Agent Name: Thomas Broadbent
List Office Name: William Pitt Sothebys Intl
