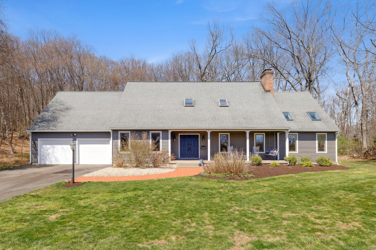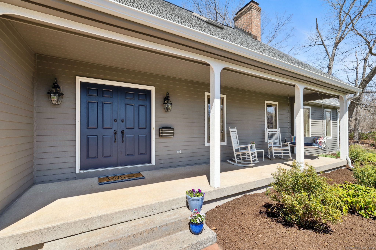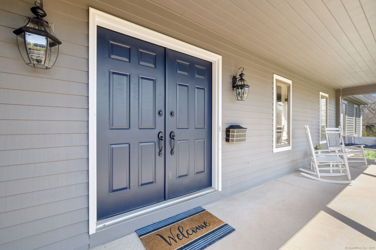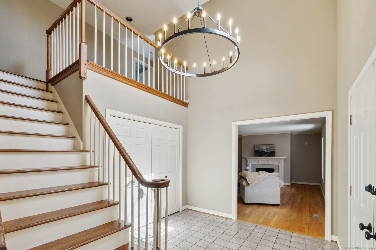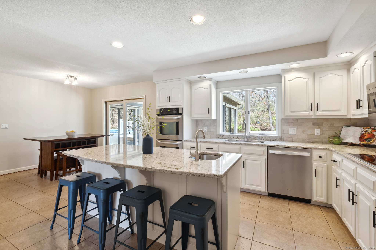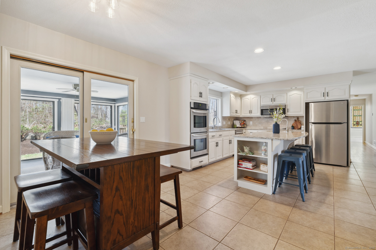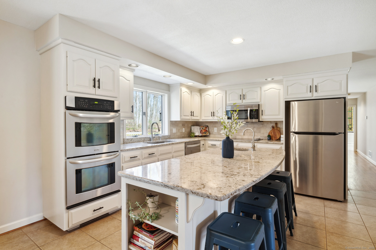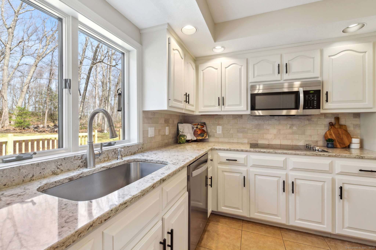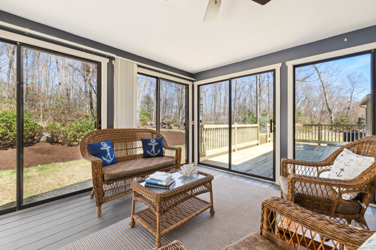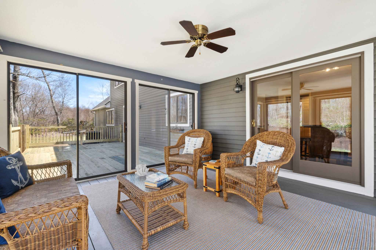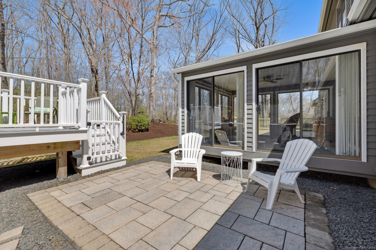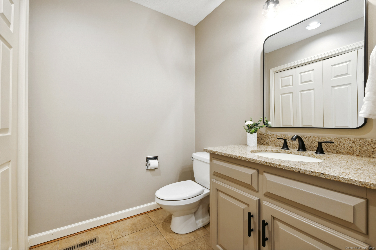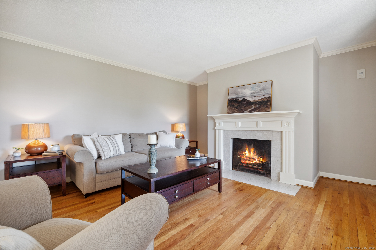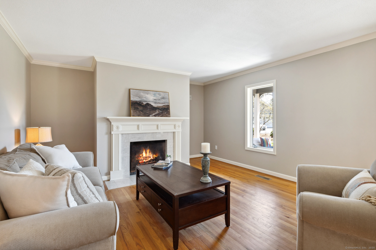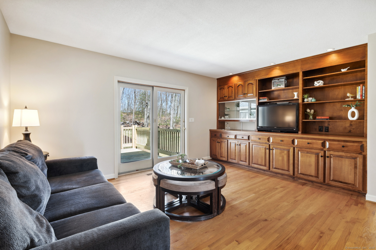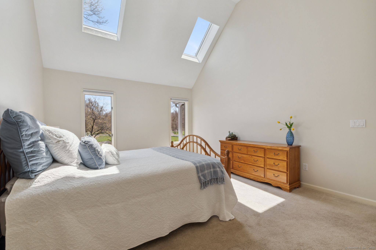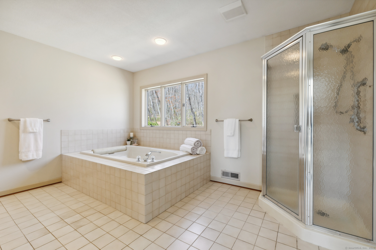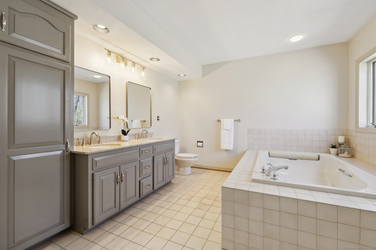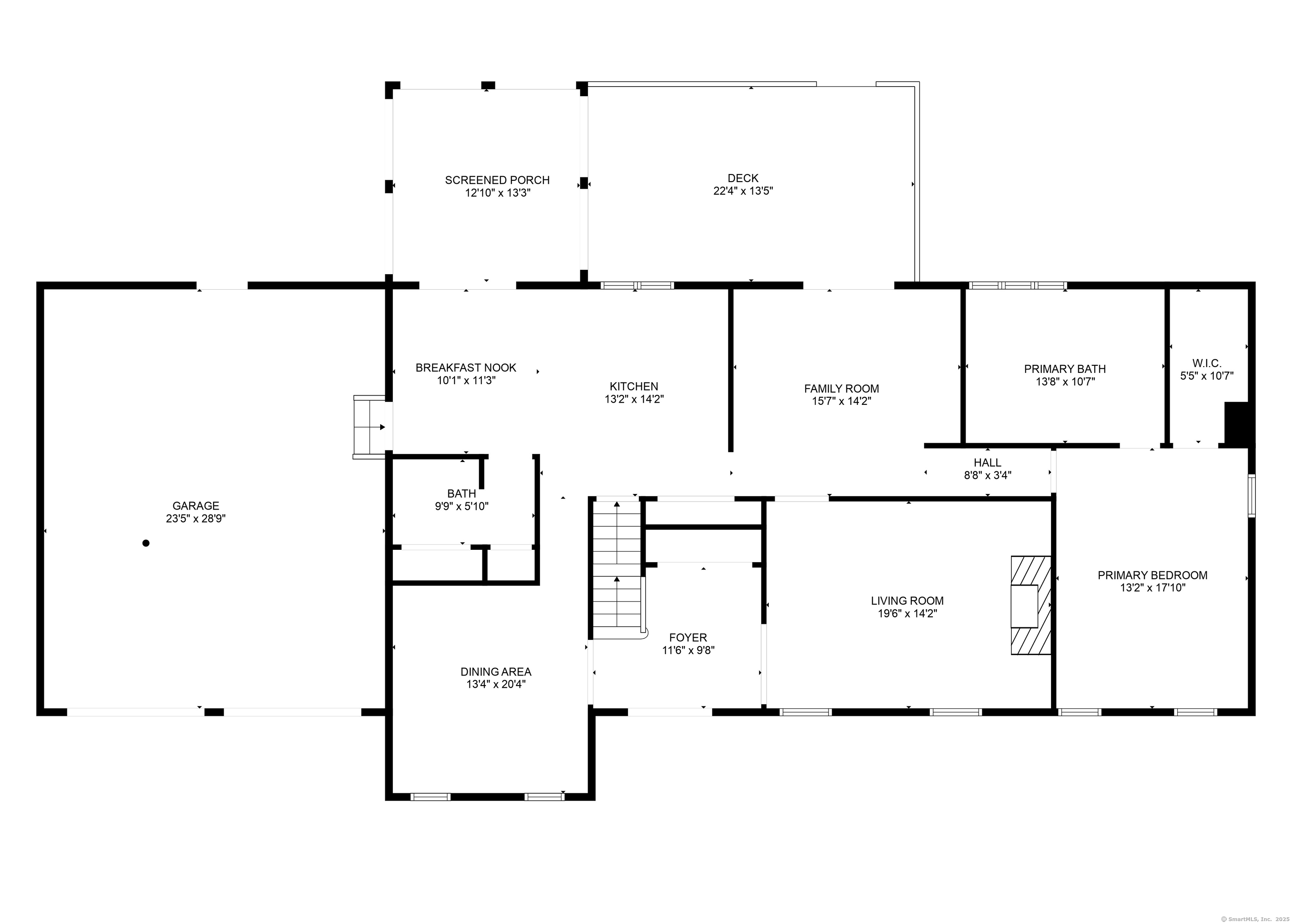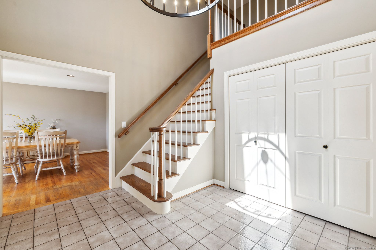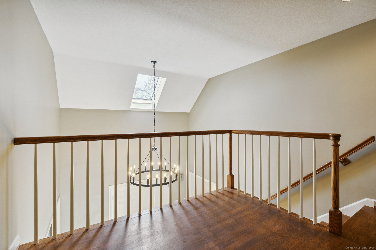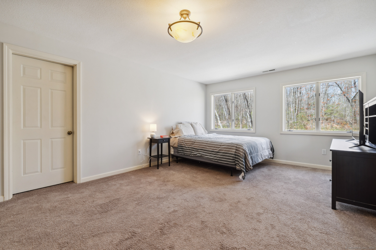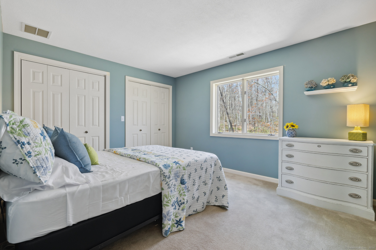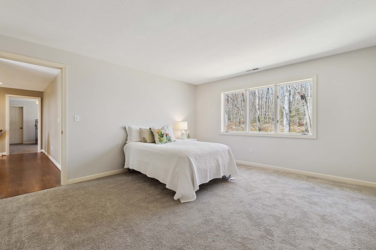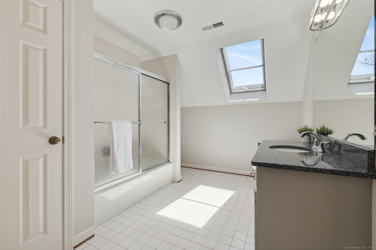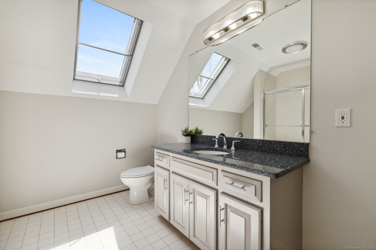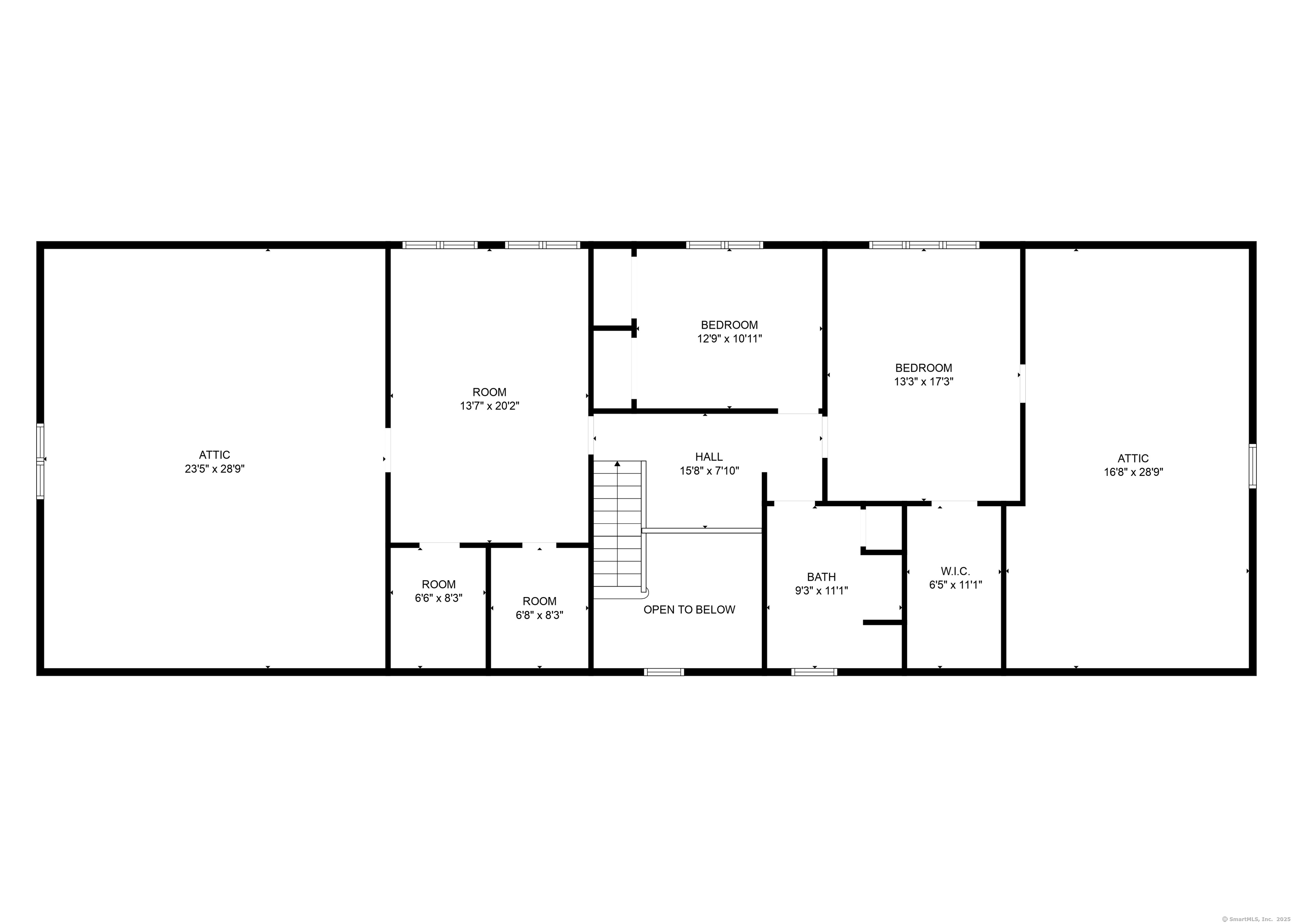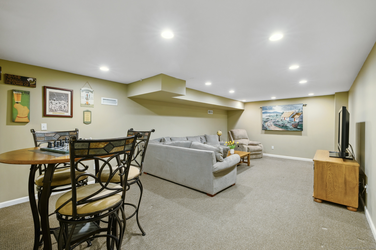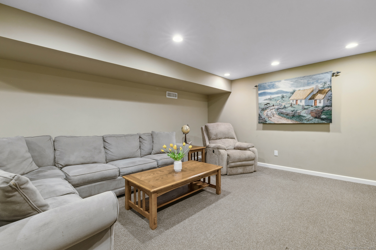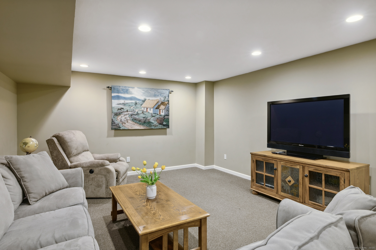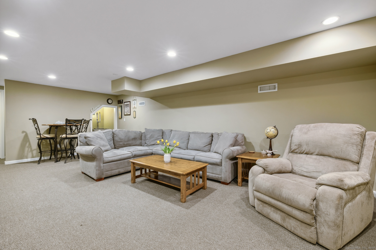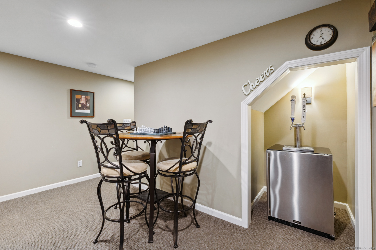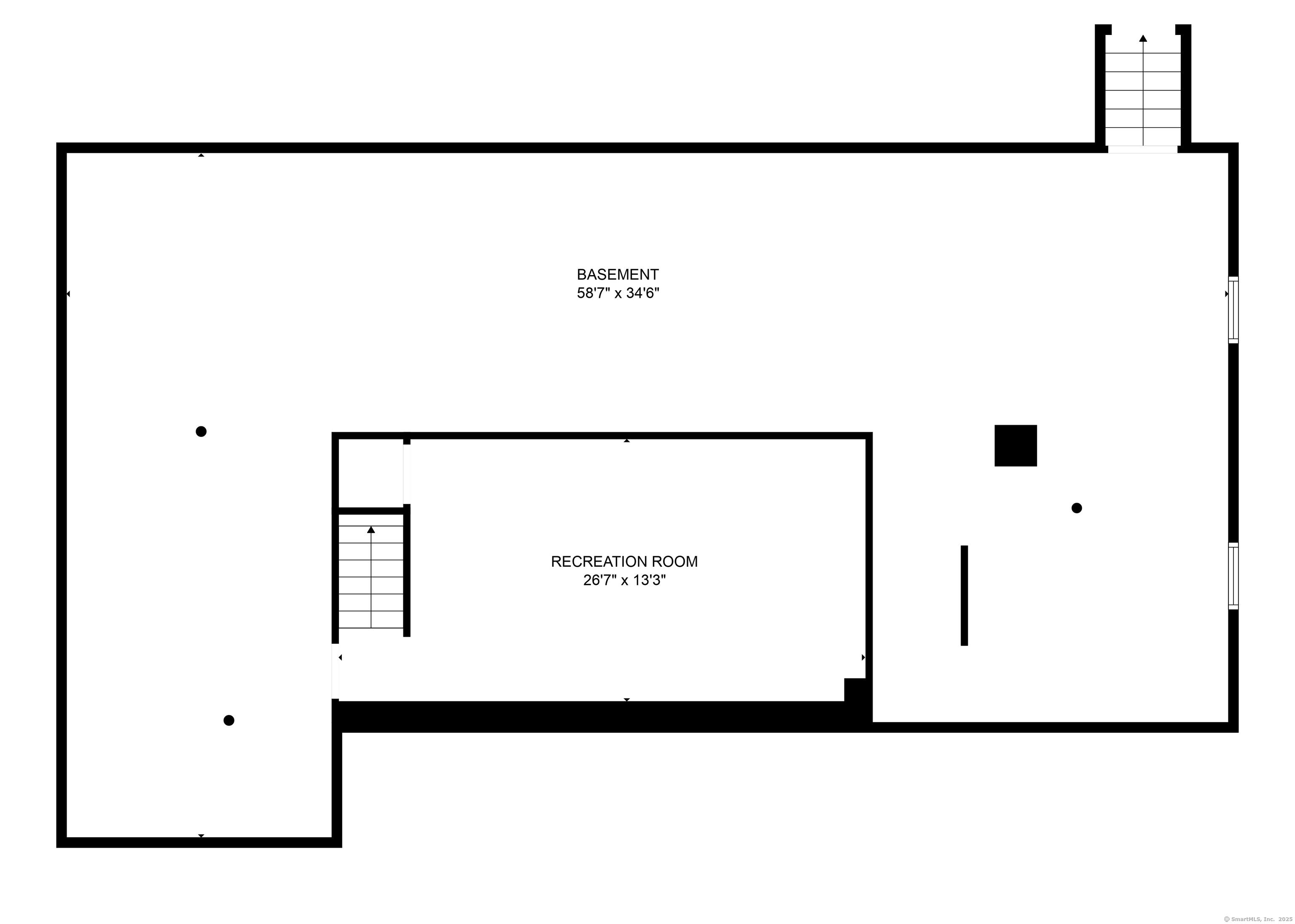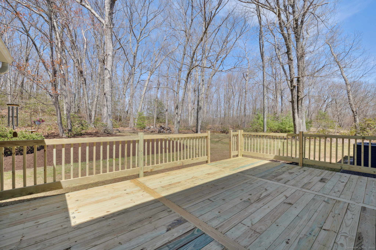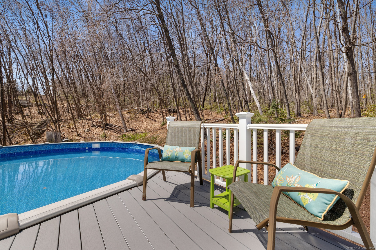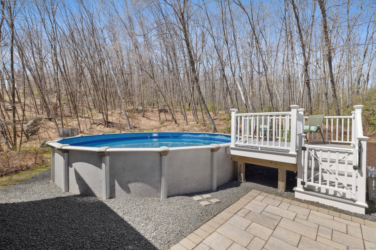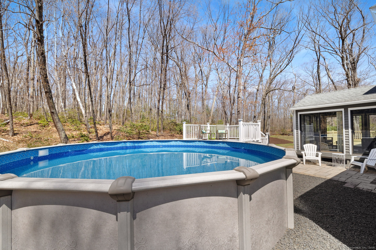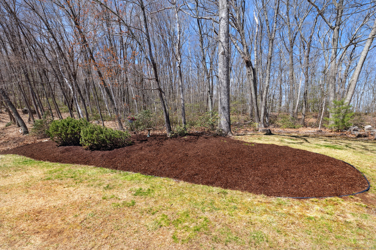More about this Property
If you are interested in more information or having a tour of this property with an experienced agent, please fill out this quick form and we will get back to you!
35 Misty Meadow Road, Burlington CT 06013
Current Price: $595,000
 4 beds
4 beds  3 baths
3 baths  3040 sq. ft
3040 sq. ft
Last Update: 7/2/2025
Property Type: Single Family For Sale
YOUR PRIVATE RETREAT AWAITS! Tucked away at the end of a the cul de sac, this beautifully maintained 4 bedroom, 2 1/2 bathroom home sits on over an acre of level land, backing directly to the State Forest for ultimate privacy. Updated eat-in kitchen featuring quartz countertops, an island, and ample modern cabinetry. The inviting living room, complete with a wood-burning fireplace, provides a cozy gathering space with hardwood floors flowing throughout. The first floor primary suite with cathedral ceilings is a serene retreat, featuring an ensuite bath with double sinks, granite counters, and a separate shower. Upstairs, youll find 3 additional bedrooms a main bath, all with quartz counters. The finished lower level adds 390 square feet of heated and air-conditioned living space, offering endless possibilities for a media room, gym, or home office. Additional features include a two-car oversized garage, a new water heater, a generator hookup, and brand-new central air (2023). Step outside to your own private oasis-professionally landscaped grounds, a brand-new deck (April 2025), and a new above-ground pool from 2021, set the stage for outdoor enjoyment. Whether youre hosting gatherings or enjoying peaceful moments in nature, this home delivers the perfect blend of privacy, tranquility, and modern convenience.
GPS
MLS #: 24070269
Style: Cape Cod,Ranch
Color:
Total Rooms:
Bedrooms: 4
Bathrooms: 3
Acres: 1.14
Year Built: 1988 (Public Records)
New Construction: No/Resale
Home Warranty Offered:
Property Tax: $9,516
Zoning: R44
Mil Rate:
Assessed Value: $367,430
Potential Short Sale:
Square Footage: Estimated HEATED Sq.Ft. above grade is 2650; below grade sq feet total is 390; total sq ft is 3040
| Appliances Incl.: | Oven/Range,Microwave,Refrigerator,Dishwasher,Washer,Dryer |
| Laundry Location & Info: | Main Level |
| Fireplaces: | 1 |
| Interior Features: | Auto Garage Door Opener,Cable - Available |
| Basement Desc.: | Full,Partially Finished,Full With Hatchway |
| Exterior Siding: | Wood |
| Exterior Features: | Porch-Screened,Porch,Deck |
| Foundation: | Concrete |
| Roof: | Asphalt Shingle |
| Parking Spaces: | 2 |
| Garage/Parking Type: | Attached Garage |
| Swimming Pool: | 1 |
| Waterfront Feat.: | Not Applicable |
| Lot Description: | Lightly Wooded |
| Occupied: | Owner |
Hot Water System
Heat Type:
Fueled By: Hot Air.
Cooling: Central Air
Fuel Tank Location: Above Ground
Water Service: Private Well
Sewage System: Septic
Elementary: Lake Garda
Intermediate:
Middle: Har-Bur
High School: Lewis Mills
Current List Price: $595,000
Original List Price: $595,000
DOM: 2
Listing Date: 4/24/2025
Last Updated: 5/6/2025 12:12:00 AM
Expected Active Date: 5/3/2025
List Agent Name: Julie Corrado
List Office Name: Coldwell Banker Realty
