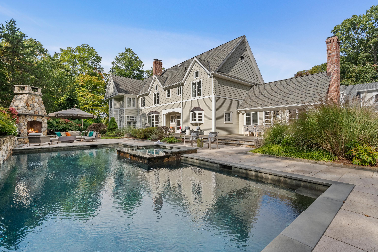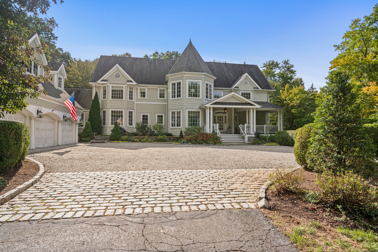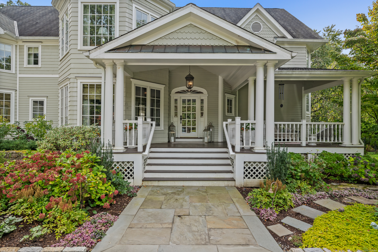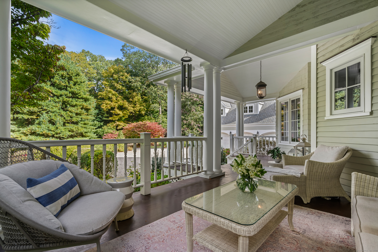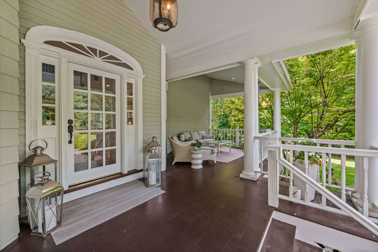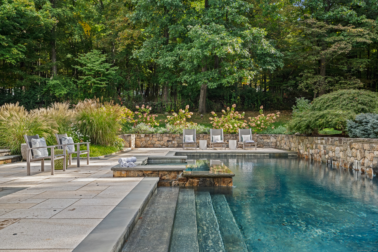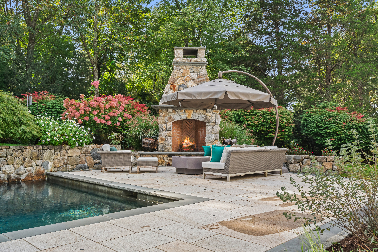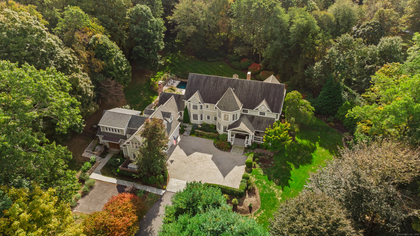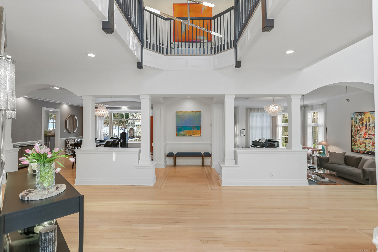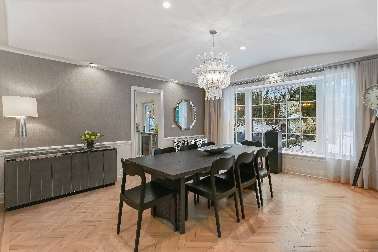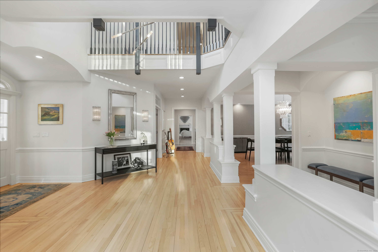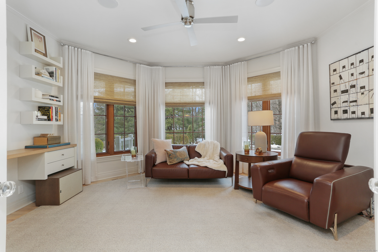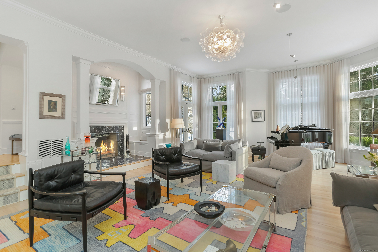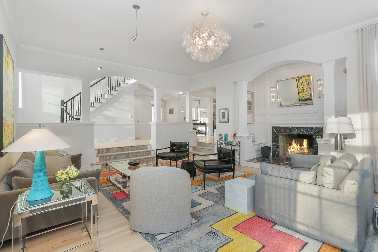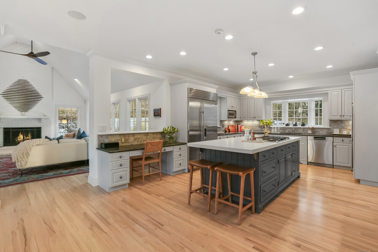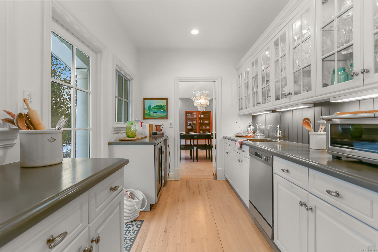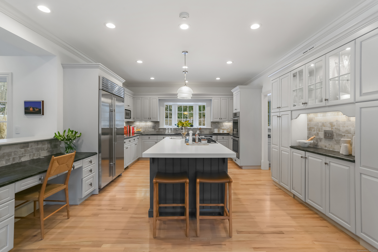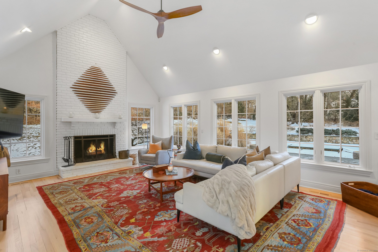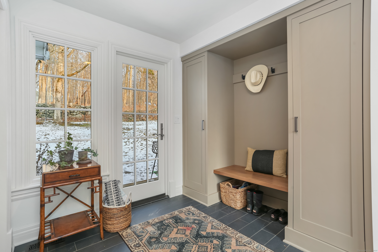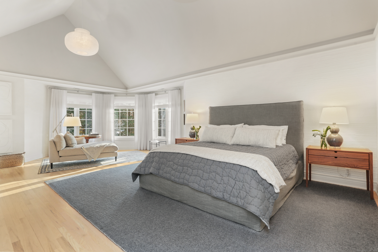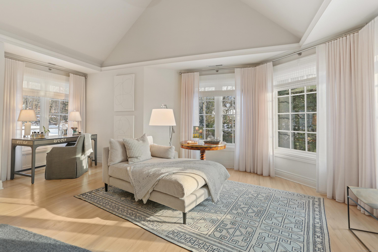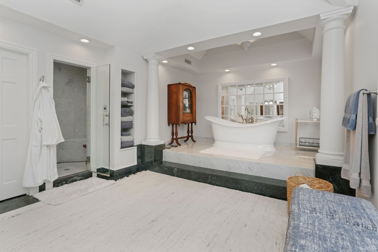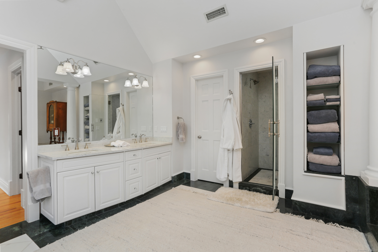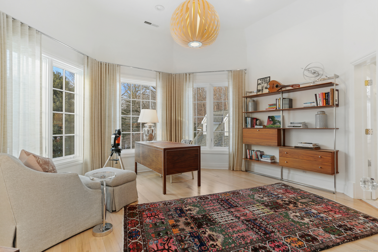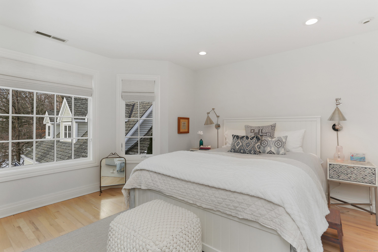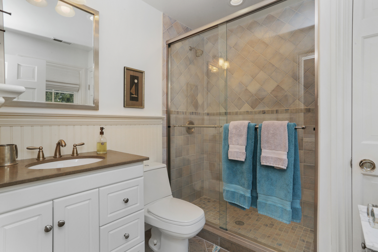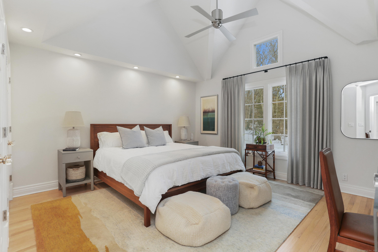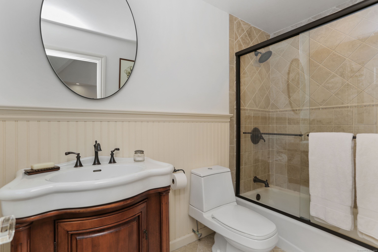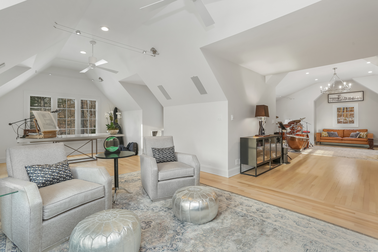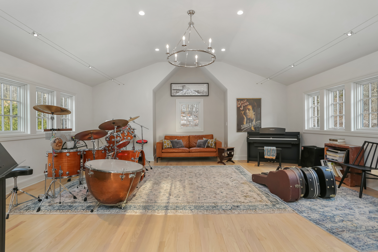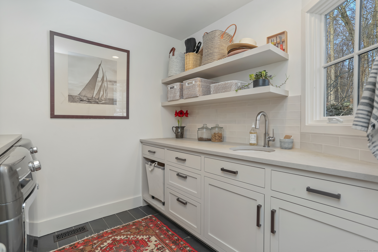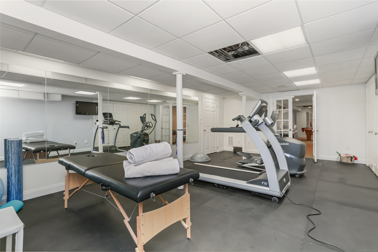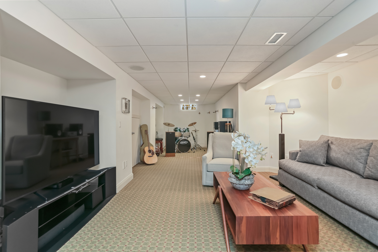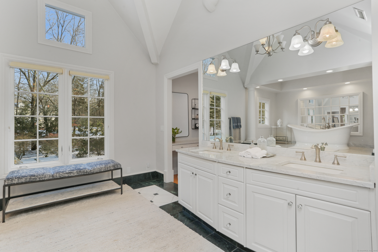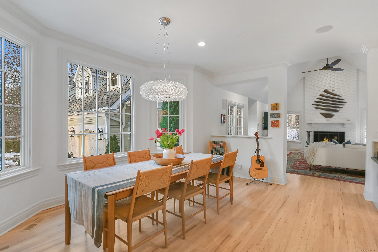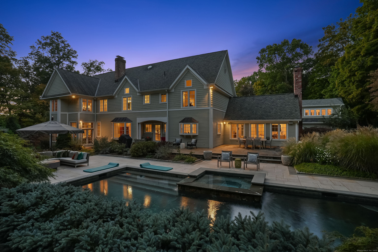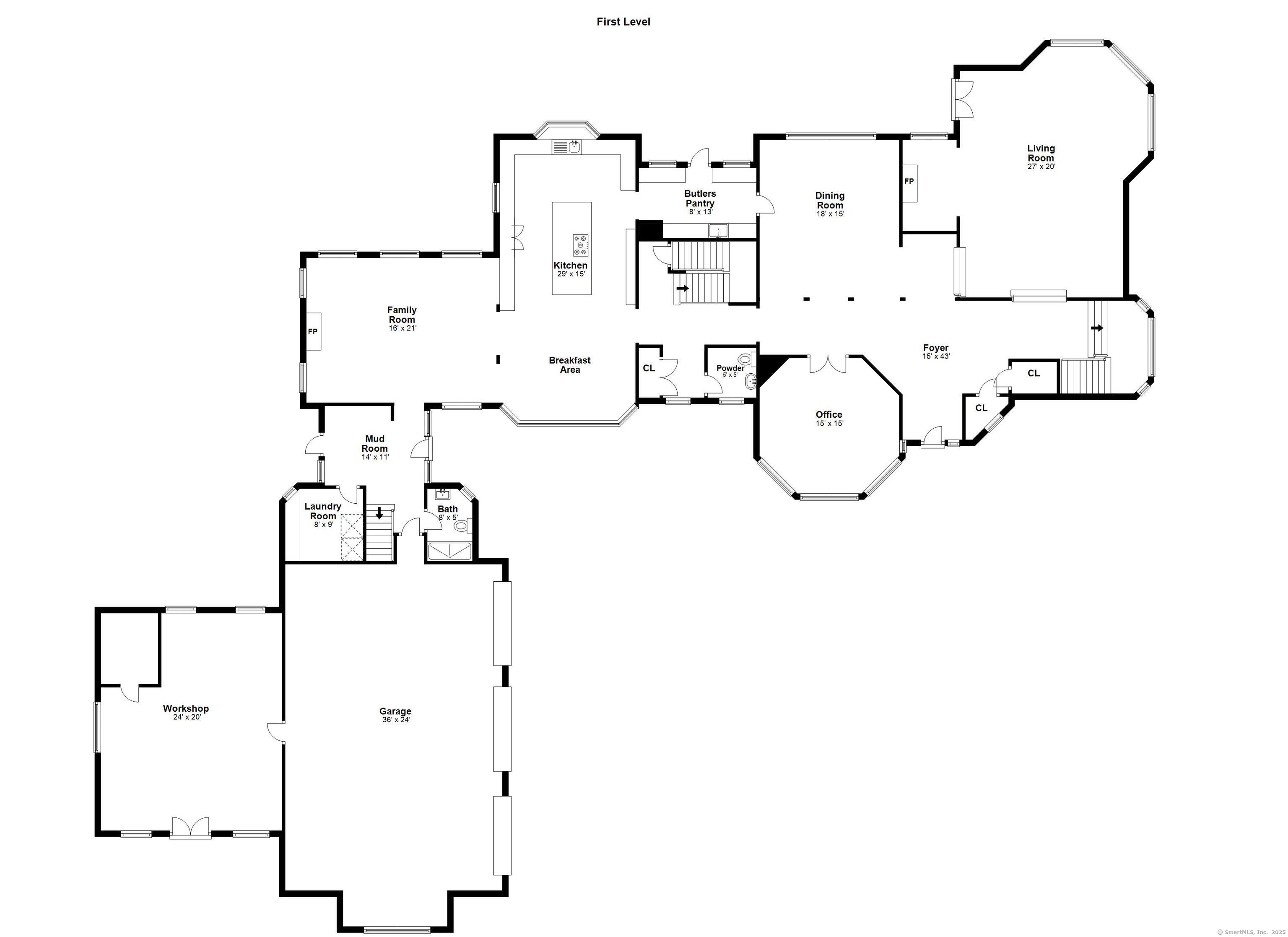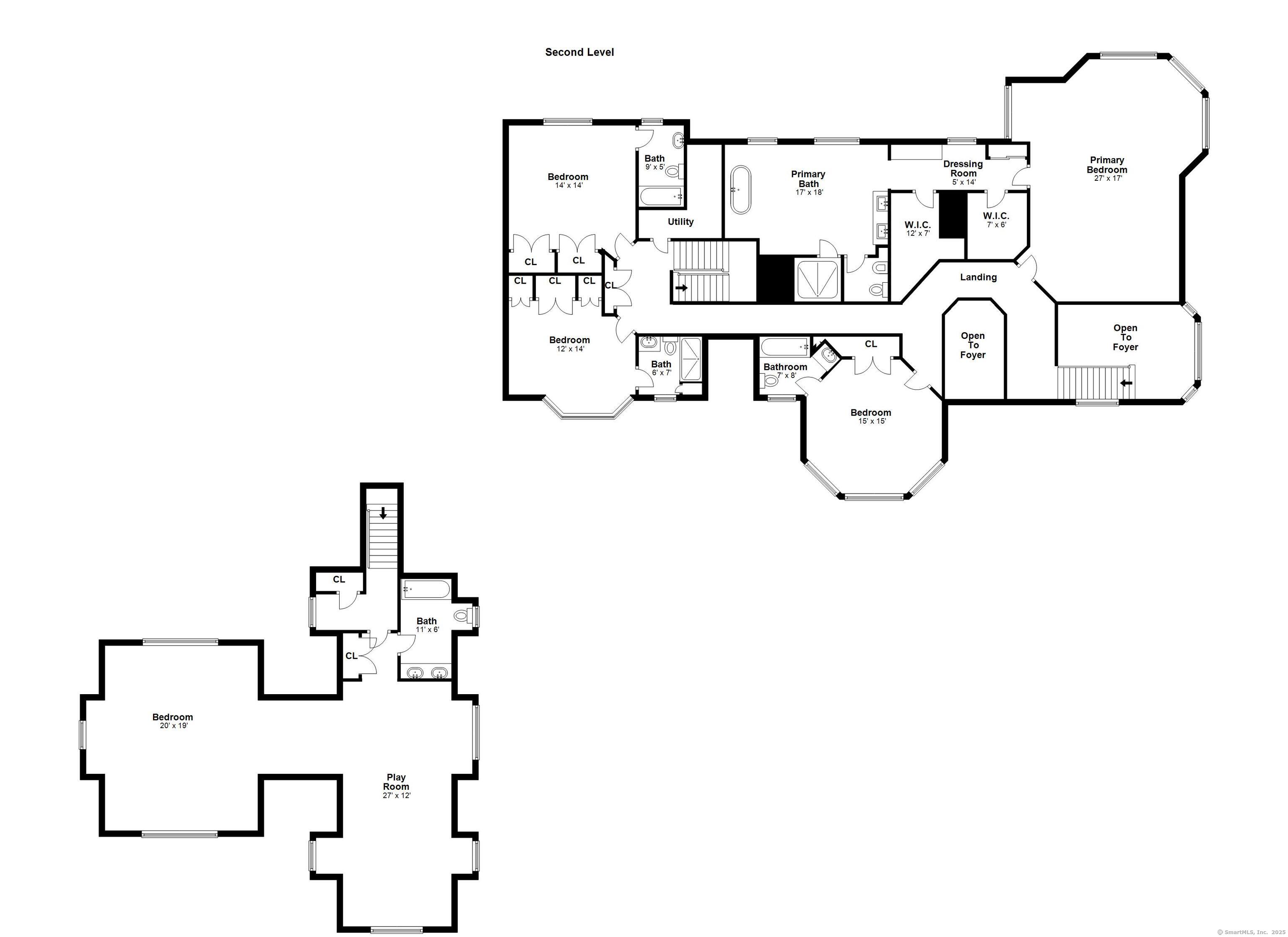More about this Property
If you are interested in more information or having a tour of this property with an experienced agent, please fill out this quick form and we will get back to you!
28 Partridge Lane, Weston CT 06883
Current Price: $2,650,000
 5 beds
5 beds  8 baths
8 baths  7481 sq. ft
7481 sq. ft
Last Update: 6/19/2025
Property Type: Single Family For Sale
28 Partridge Lane -Look no further - this private oasis is impeccably maintained, sun drenched, cathedral ceilings,incredible floor plan, specimen plantings, salt water pool and spa, entire home and pool generator, conveniently located.From sipping tea on your front porch to relaxing around the outdoor fireplace entertaining family and friends in the heated in-ground salt-water gunite pool and spa will be a dream come true! Masterful millwork and 9+ ceilings are highlighted throughout this home. The great room off the kitchen features a stunning floor to ceiling wood-burning fireplace featuring vaulted ceiling, overlooking a gorgeous patio and backyard. This comfortable 7,481 square foot home is flooded with natural sunlight boasting multiple entertaining spaces throughout. The open chefs kitchen offers an expansive white quartz island with top of the line appliances inclusive of Subzero refrigerator, 2 Bosch ovens. The butlers pantry offers an additional dishwasher to complete this incredible space. This practical yet unique layout is ideal. The luxurious primary suite offers a relaxing atmosphere - sitting area, two walk-in closets, and a marble bathroom with a soaking tub. All bedrooms are ensuite. A fantastic art studio, playroom or music room, or call it your own is a must-see.
Dont miss the fully finished lower level including gym and full bath. An added feature is the multiple use workshop with its own entrance. Professionally lush manicured grounds feature outstanding masonry and lighting, and half-court basketball court creates the perfect escape to relax and call home.
Lyons Plains Road to Pheasant Hill to Partridge Lane #28
MLS #: 24070246
Style: Colonial
Color: beige
Total Rooms:
Bedrooms: 5
Bathrooms: 8
Acres: 2.19
Year Built: 1988 (Public Records)
New Construction: No/Resale
Home Warranty Offered:
Property Tax: $39,436
Zoning: R
Mil Rate:
Assessed Value: $1,680,280
Potential Short Sale:
Square Footage: Estimated HEATED Sq.Ft. above grade is 6303; below grade sq feet total is 1178; total sq ft is 7481
| Appliances Incl.: | Gas Cooktop,Wall Oven,Refrigerator,Freezer,Subzero,Icemaker,Dishwasher,Washer,Dryer |
| Laundry Location & Info: | Upper Level |
| Fireplaces: | 2 |
| Energy Features: | Energy Star Rated,Thermopane Windows |
| Interior Features: | Audio System,Auto Garage Door Opener,Cable - Available,Open Floor Plan,Security System |
| Energy Features: | Energy Star Rated,Thermopane Windows |
| Home Automation: | Lighting,Security System |
| Basement Desc.: | Full,Heated,Fully Finished,Cooled,Full With Walk-Out |
| Exterior Siding: | Clapboard,Wood |
| Exterior Features: | Porch,Stone Wall,Underground Sprinkler,Patio |
| Foundation: | Concrete |
| Roof: | Asphalt Shingle |
| Parking Spaces: | 3 |
| Garage/Parking Type: | Attached Garage |
| Swimming Pool: | 1 |
| Waterfront Feat.: | Not Applicable |
| Lot Description: | Fence - Full,Professionally Landscaped |
| Nearby Amenities: | Basketball Court,Golf Course,Park,Playground/Tot Lot,Private School(s),Public Pool,Stables/Riding,Tennis Courts |
| In Flood Zone: | 0 |
| Occupied: | Owner |
Hot Water System
Heat Type:
Fueled By: Hot Air,Zoned.
Cooling: Central Air,Zoned
Fuel Tank Location: In Basement
Water Service: Private Well
Sewage System: Septic
Elementary: Hurlbutt
Intermediate: Weston
Middle: Weston
High School: Weston
Current List Price: $2,650,000
Original List Price: $2,650,000
DOM: 43
Listing Date: 4/17/2025
Last Updated: 6/5/2025 8:33:04 PM
Expected Active Date: 4/23/2025
List Agent Name: Mersene Norbom
List Office Name: William Pitt Sothebys Intl
