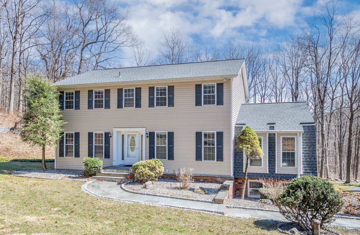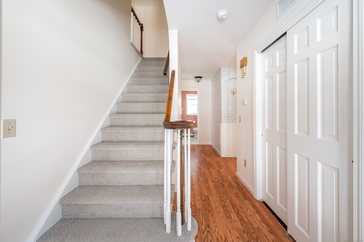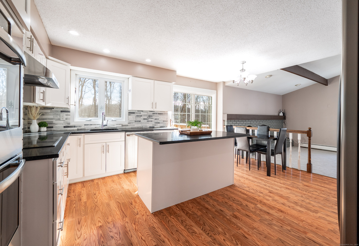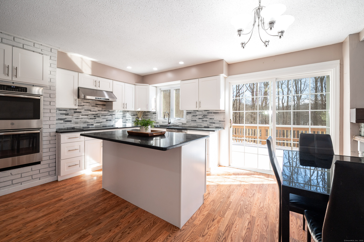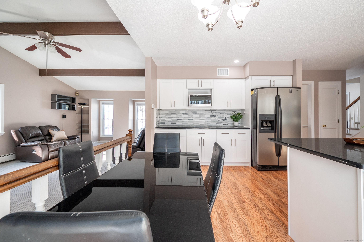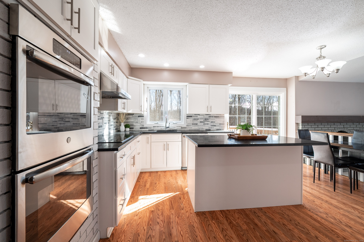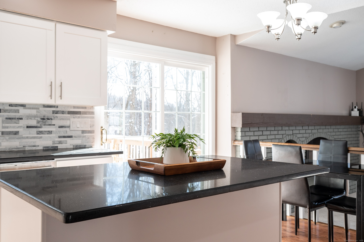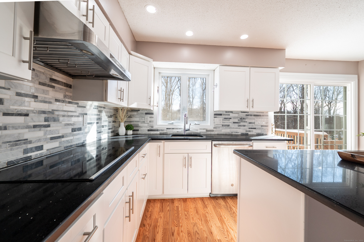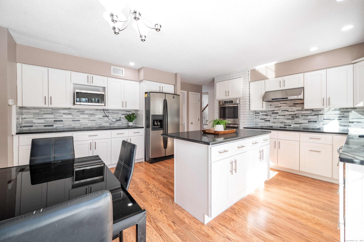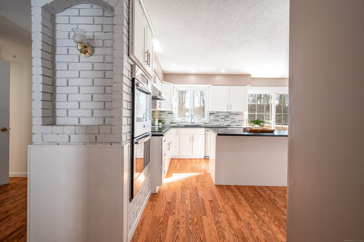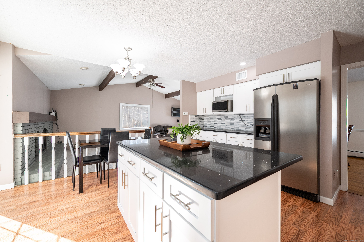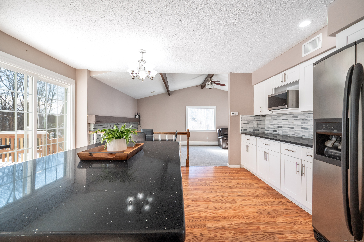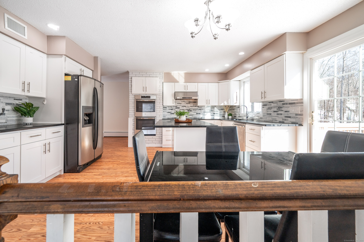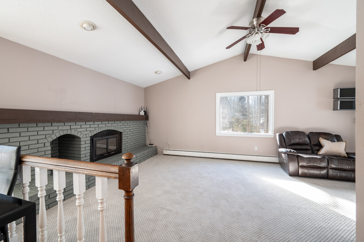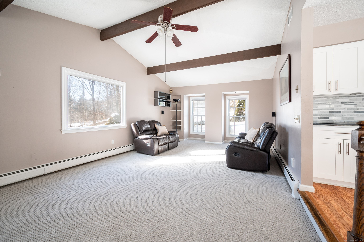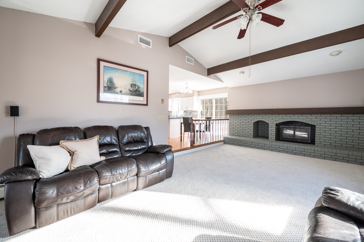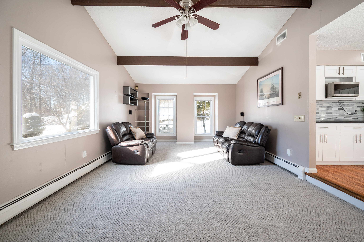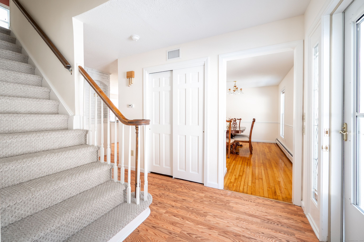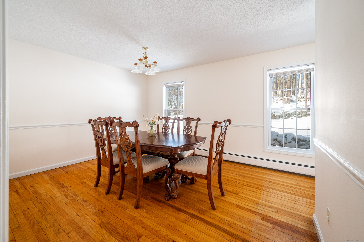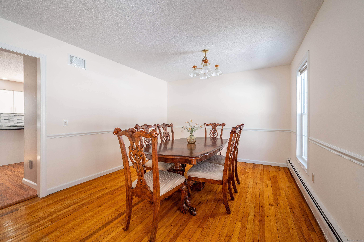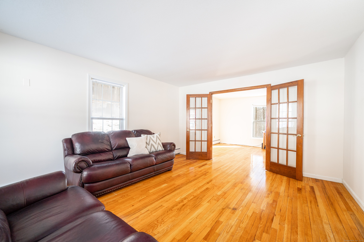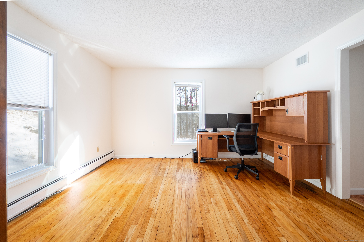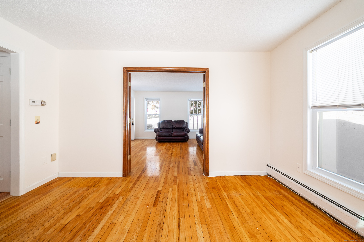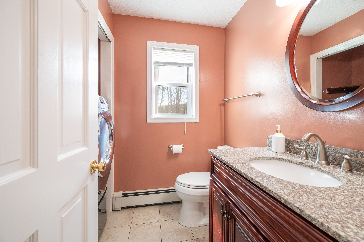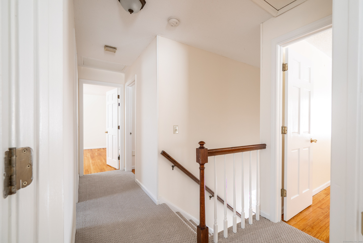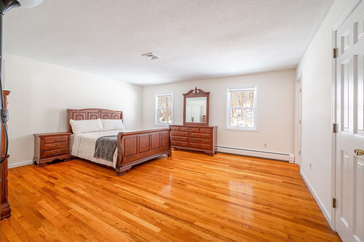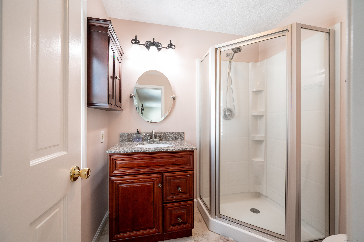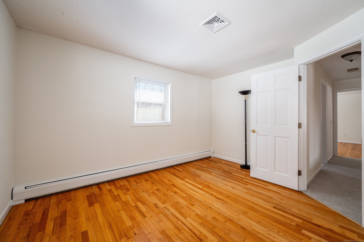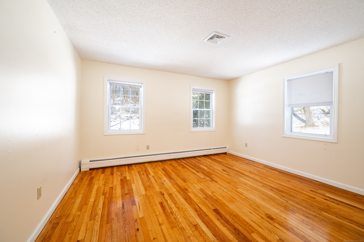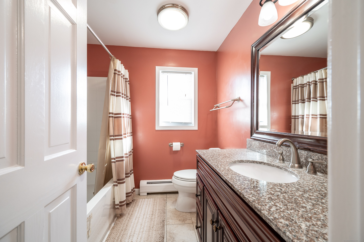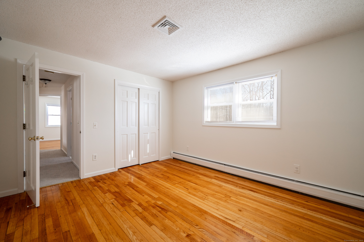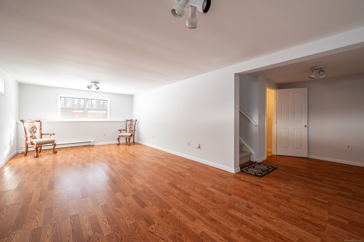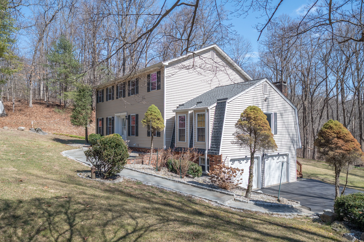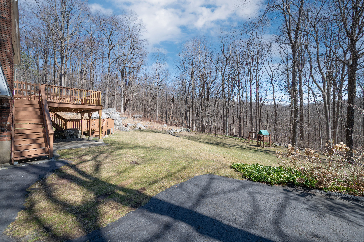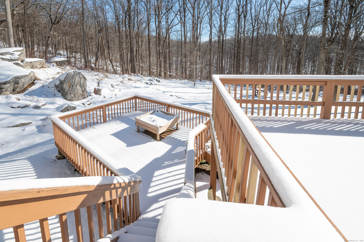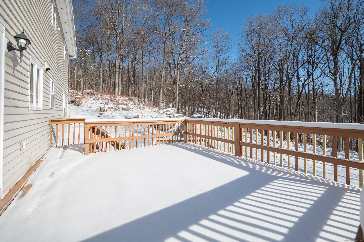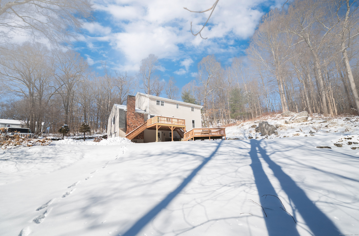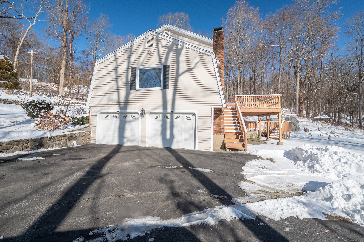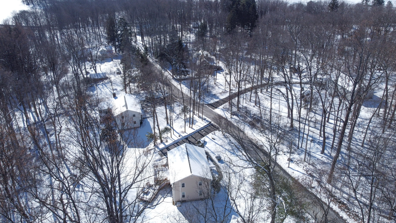More about this Property
If you are interested in more information or having a tour of this property with an experienced agent, please fill out this quick form and we will get back to you!
3A Boyce Road, Danbury CT 06811
Current Price: $724,999
 4 beds
4 beds  3 baths
3 baths  3178 sq. ft
3178 sq. ft
Last Update: 6/19/2025
Property Type: Single Family For Sale
Bright and beautiful 4 bedroom Colonial on a sunny, level lot in a prime Westside Danbury location. This lovingly updated home offers plenty of space, with formal living and dining rooms, hardwood flooring and a newer eat-in kitchen with center island, stainless steel appliances, tile backsplash and quartz countertops that opens to the stunning Great Room with a vaulted ceiling, large windows, exposed wood beams and a brick fireplace for cozy winter nights. The main level also offers a large home office and bathroom with laundry. The upper level has four spacious bedrooms with hardwood floors, including a primary suite with ample closet space and an updated full bathroom. The bright lower level has a versatile finished room, perfect as a play room or gym, plus loads of storage, plumbing for a future bathroom, generator wiring and access to the oversized two car garage. The private back deck overlooks the grassy, level yard bordered by peaceful woods with electric hookup for a pool. Numerous updates including paint and carpeting (2025), a newer roof, washer/dryer, kitchen and extensive stonework with bluestone walkways, stone walls and natural rock outcroppings (2019), plus an updated boiler, central air, well pump, vinyl siding & windows. Located just one minute from Richter Park golf course, complete with a restaurant overlooking the picturesque course, hiking trails, basketball courts and theater. Close to ample shopping and restaurants and only 5 mins to the NY border.
Middle River Rd to Boyce, house on right. Mailbox labeled 3A.
MLS #: 24070206
Style: Colonial
Color: Taupe
Total Rooms:
Bedrooms: 4
Bathrooms: 3
Acres: 1.62
Year Built: 1978 (Public Records)
New Construction: No/Resale
Home Warranty Offered:
Property Tax: $9,071
Zoning: RA40
Mil Rate:
Assessed Value: $371,140
Potential Short Sale:
Square Footage: Estimated HEATED Sq.Ft. above grade is 2440; below grade sq feet total is 738; total sq ft is 3178
| Appliances Incl.: | Electric Cooktop,Wall Oven,Refrigerator,Dishwasher,Washer,Dryer |
| Laundry Location & Info: | Main Level In main level bathroom |
| Fireplaces: | 1 |
| Basement Desc.: | Full,Storage,Garage Access,Interior Access,Partially Finished |
| Exterior Siding: | Vinyl Siding |
| Exterior Features: | Sidewalk,Deck,Stone Wall |
| Foundation: | Concrete |
| Roof: | Asphalt Shingle |
| Parking Spaces: | 2 |
| Driveway Type: | Asphalt |
| Garage/Parking Type: | Attached Garage,Under House Garage,Paved,Off Stree |
| Swimming Pool: | 0 |
| Waterfront Feat.: | Not Applicable |
| Lot Description: | In Subdivision,Lightly Wooded,Level Lot,Cleared |
| Nearby Amenities: | Basketball Court,Golf Course,Lake,Medical Facilities,Park,Public Rec Facilities,Shopping/Mall |
| Occupied: | Vacant |
Hot Water System
Heat Type:
Fueled By: Hot Water.
Cooling: Central Air
Fuel Tank Location: In Garage
Water Service: Private Well
Sewage System: Septic
Elementary: Per Board of Ed
Intermediate: Per Board of Ed
Middle: Per Board of Ed
High School: Danbury
Current List Price: $724,999
Original List Price: $749,900
DOM: 147
Listing Date: 1/23/2025
Last Updated: 4/23/2025 5:36:00 PM
List Agent Name: Kelley Colino
List Office Name: William Raveis Real Estate
