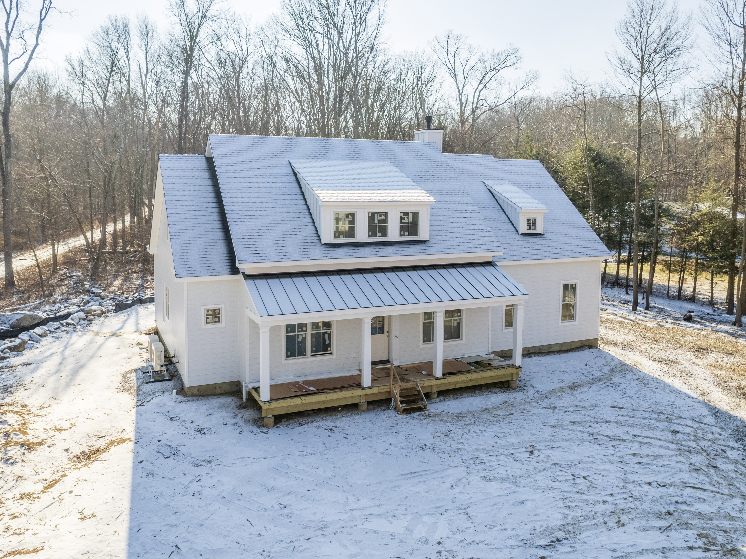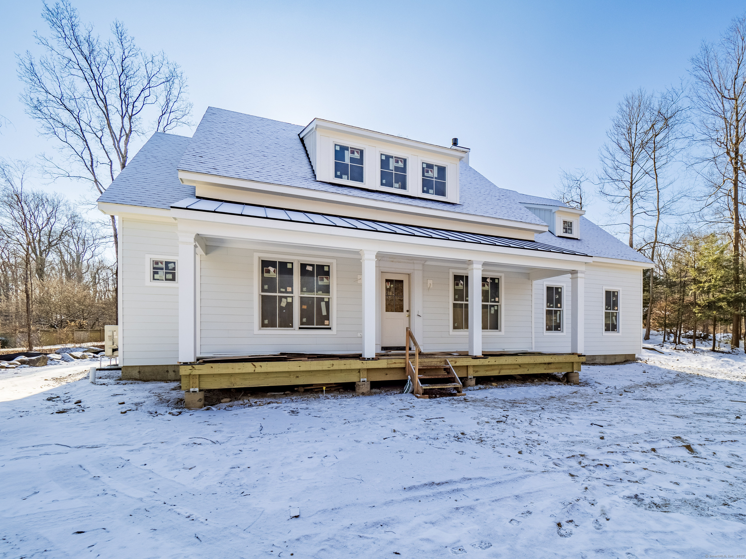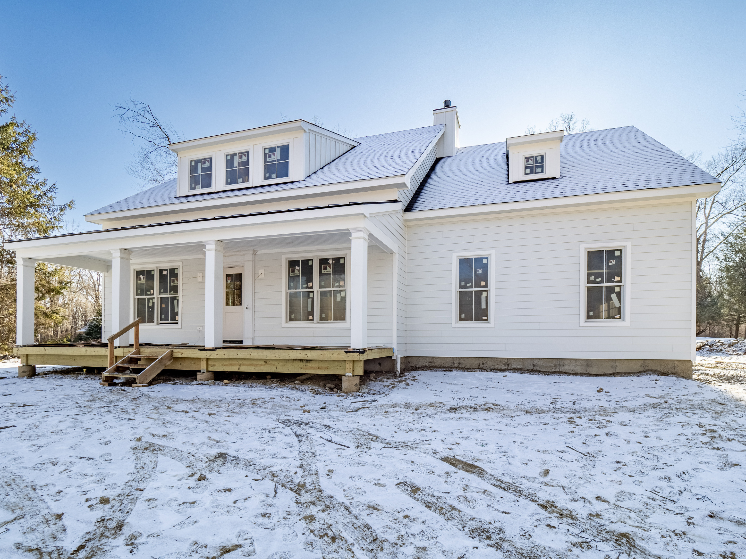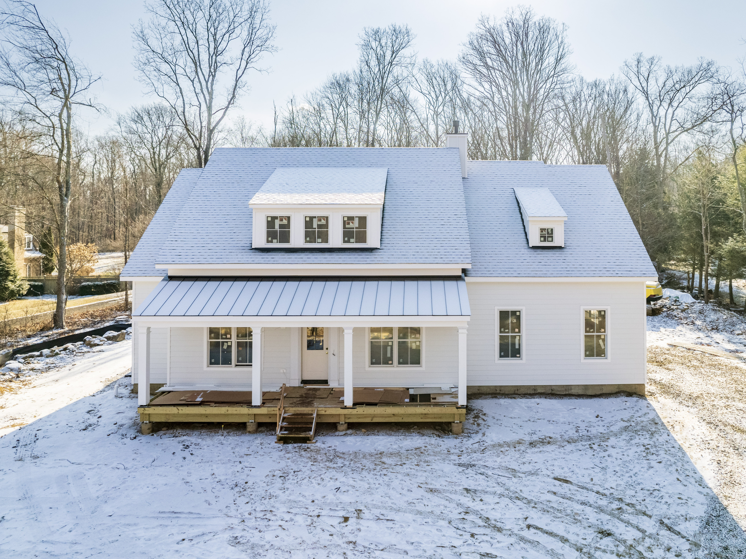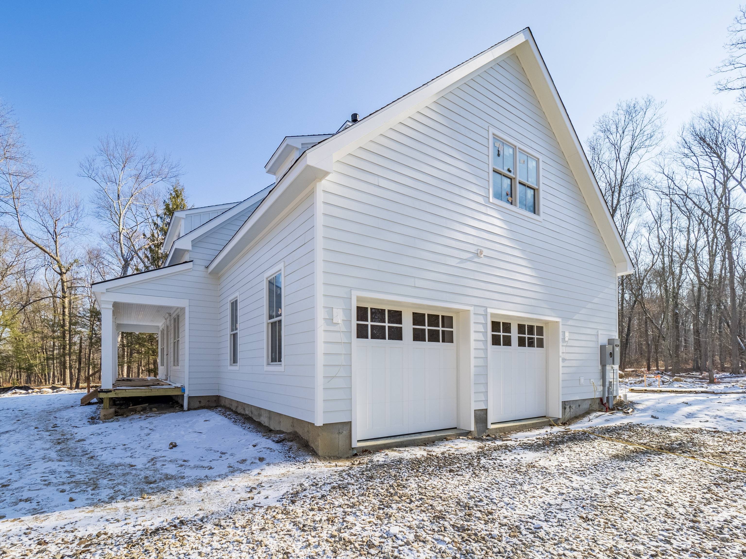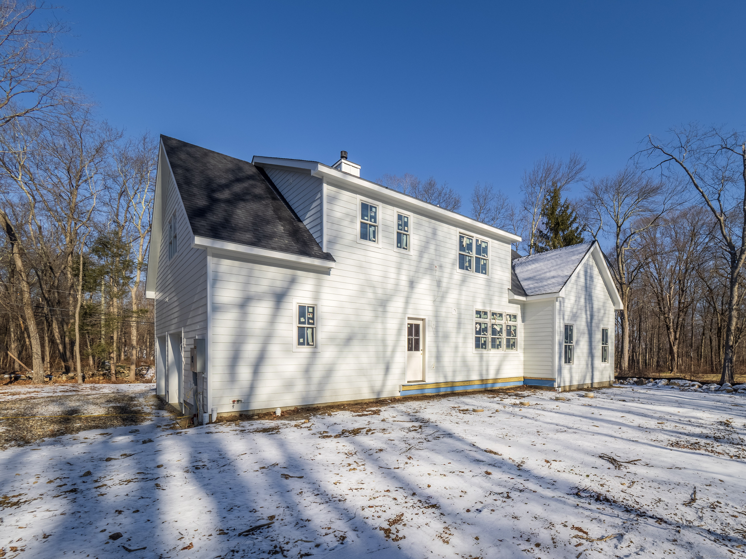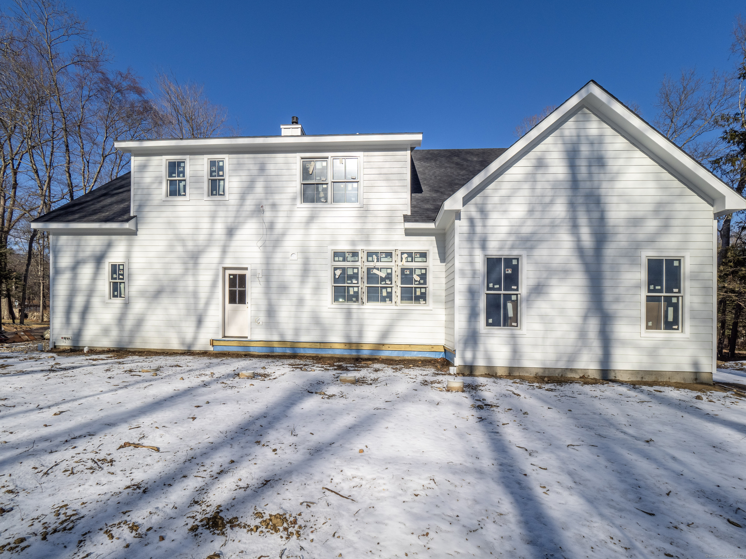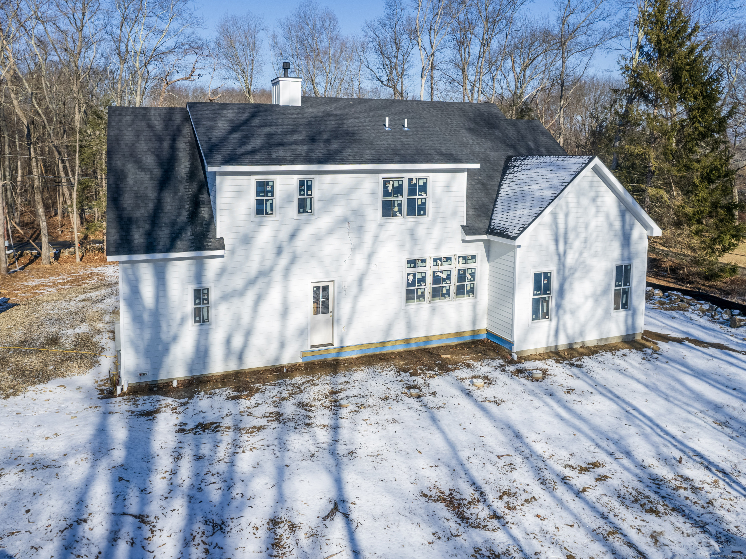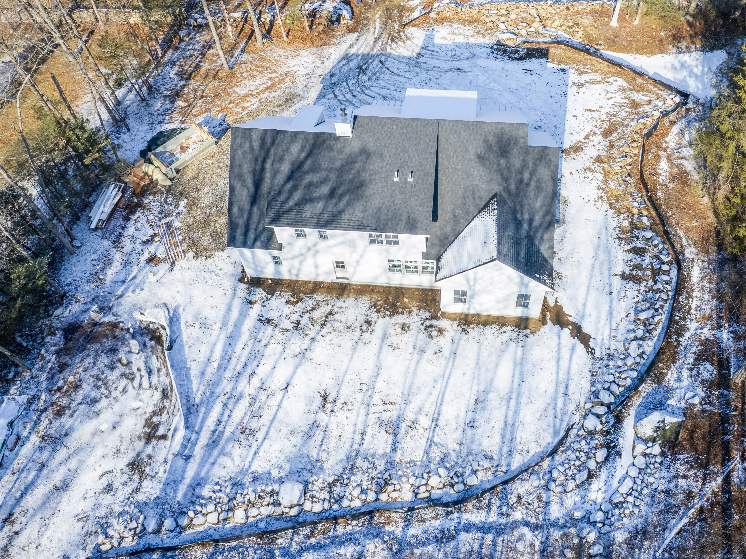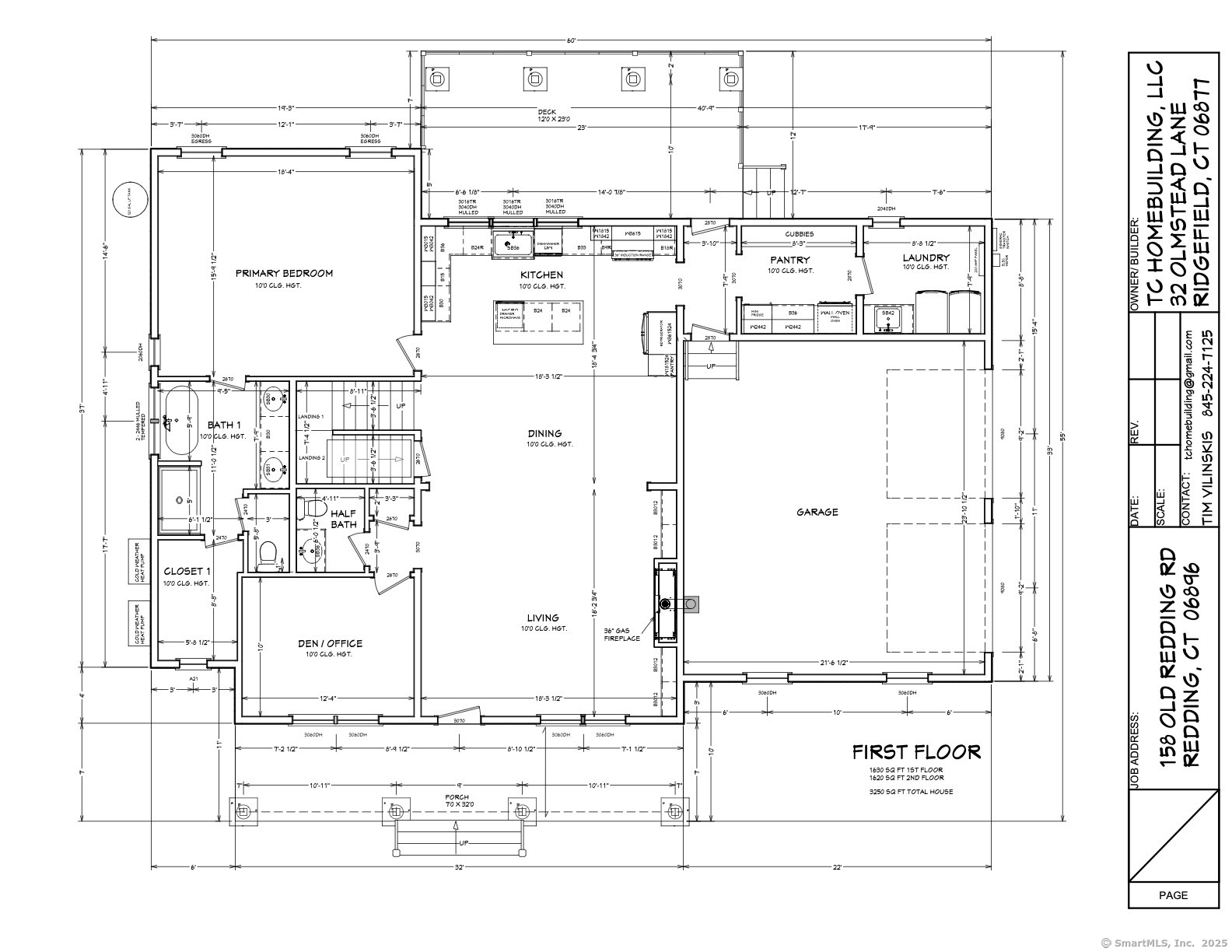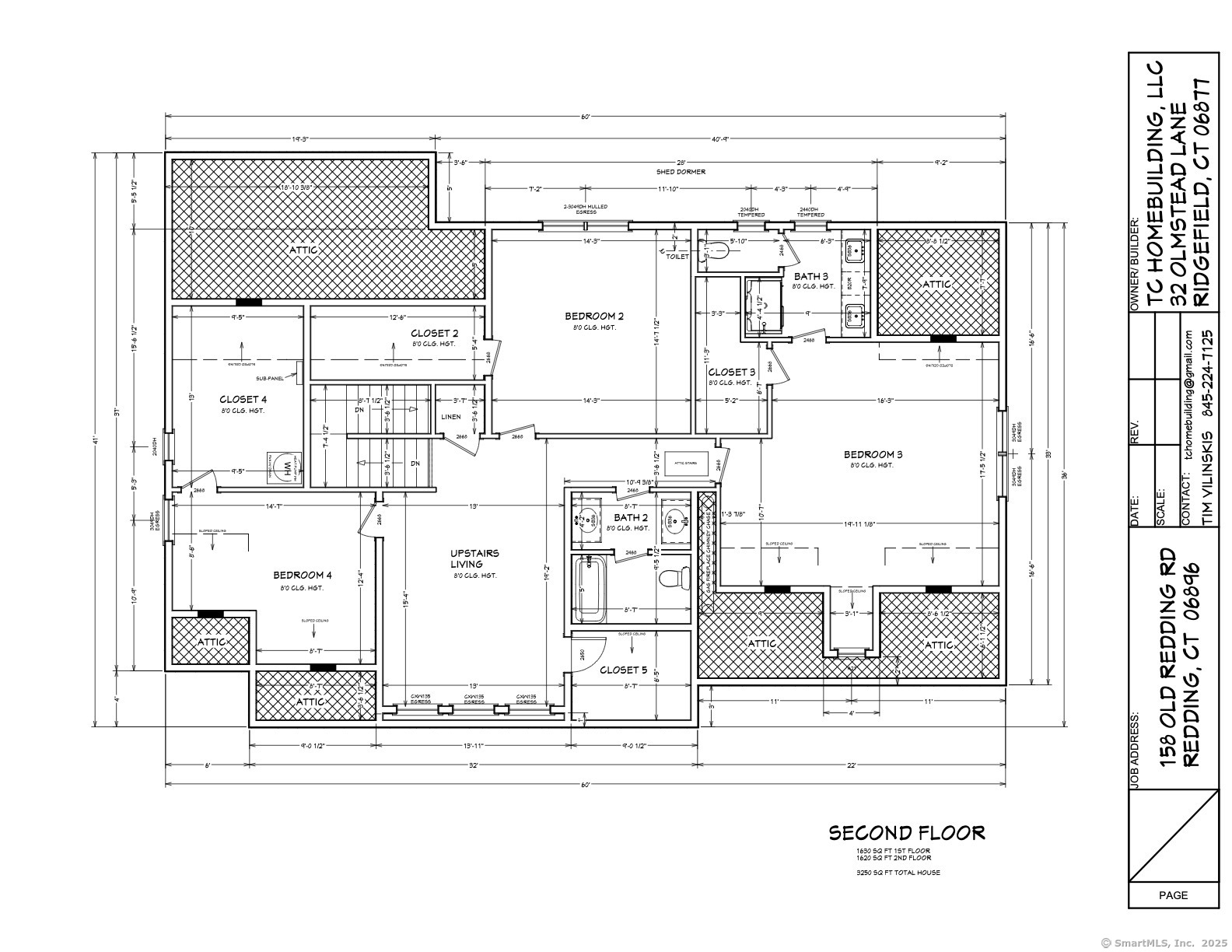More about this Property
If you are interested in more information or having a tour of this property with an experienced agent, please fill out this quick form and we will get back to you!
158 Old Redding Road, Redding CT 06896
Current Price: $1,189,000
 4 beds
4 beds  5 baths
5 baths  3200 sq. ft
3200 sq. ft
Last Update: 6/17/2025
Property Type: Single Family For Sale
Welcome to this brand-new country cape with modern flair, set for May occupancy in scenic West Redding. Ideally located just minutes from Route 7, Metro North train stations, and steps from Topstone Park, this stunning home offers 4 bedrooms, 3.5 baths, and flexible living spaces to suit a variety of lifestyles. The open-concept kitchen and dining area flow seamlessly into the family room with a gas fireplace, all under soaring 10-foot coffered ceilings of exquisite craftsmanship. With options for a first or second-floor primary suite, a versatile flex room, and generous storage, this home adapts to your needs. Enjoy high-end finishes including wide plank wood floors, heated floors in both primary bathrooms, Bosch appliances (incl. 36 induction range), frameless shower doors, Andersen windows, plus modern conveniences like Mitsubishi Hyper Heat pumps, a backup generator-ready setup, and Aprilaire dehumidifiers. Situated on a picturesque 2-acre lot with a welcoming front porch with metal roof, bluestone walkway, and a spacious deck, this home is truly a must-see. Theres still time to customize and select finishes. Dont miss out on making this picture perfect farmhouse cape your own!
Route 7 to Old Redding Road.
MLS #: 24070058
Style: Cape Cod,Farm House
Color:
Total Rooms:
Bedrooms: 4
Bathrooms: 5
Acres: 2.15
Year Built: 2025 (Public Records)
New Construction: No/Resale
Home Warranty Offered:
Property Tax: $9,999
Zoning: R-2
Mil Rate:
Assessed Value: $9,999
Potential Short Sale:
Square Footage: Estimated HEATED Sq.Ft. above grade is 3200; below grade sq feet total is ; total sq ft is 3200
| Appliances Incl.: | Convection Range,Wall Oven,Microwave,Range Hood,Refrigerator,Icemaker,Dishwasher,Wine Chiller |
| Laundry Location & Info: | Main Level |
| Fireplaces: | 1 |
| Energy Features: | Extra Insulation,Generator Ready,Thermopane Windows |
| Energy Features: | Extra Insulation,Generator Ready,Thermopane Windows |
| Basement Desc.: | Crawl Space,Hatchway Access,Interior Access,Concrete Floor |
| Exterior Siding: | Hardie Board |
| Exterior Features: | Porch,Deck,Gutters,Garden Area,Lighting |
| Foundation: | Concrete |
| Roof: | Asphalt Shingle,Metal |
| Parking Spaces: | 2 |
| Driveway Type: | Crushed Stone |
| Garage/Parking Type: | Attached Garage,Driveway |
| Swimming Pool: | 0 |
| Waterfront Feat.: | Not Applicable |
| Lot Description: | Treed,Dry,Level Lot |
| Nearby Amenities: | Park |
| Occupied: | Vacant |
Hot Water System
Heat Type:
Fueled By: Heat Pump,Hot Air,Zoned.
Cooling: Central Air,Heat Pump,Zoned
Fuel Tank Location:
Water Service: Private Well
Sewage System: Septic
Elementary: Redding
Intermediate:
Middle: John Read
High School: Joel Barlow
Current List Price: $1,189,000
Original List Price: $1,189,000
DOM: 47
Listing Date: 1/22/2025
Last Updated: 3/13/2025 12:24:55 AM
Expected Active Date: 1/24/2025
List Agent Name: John Frey
List Office Name: Coldwell Banker Realty
