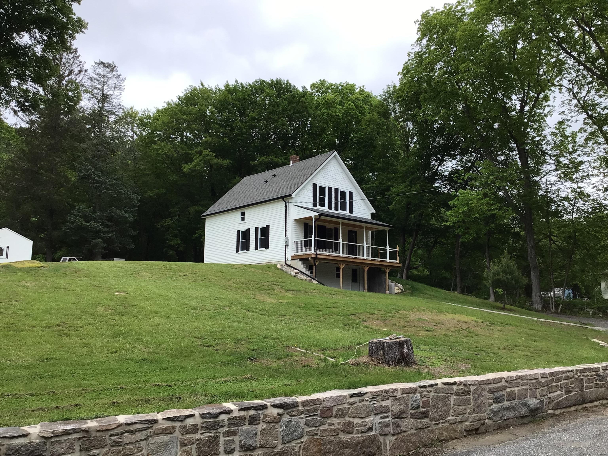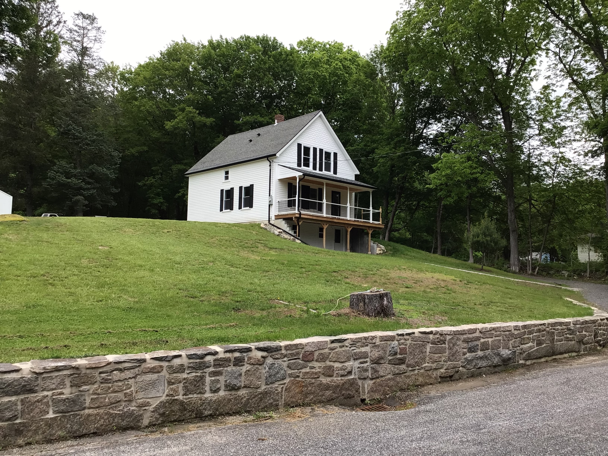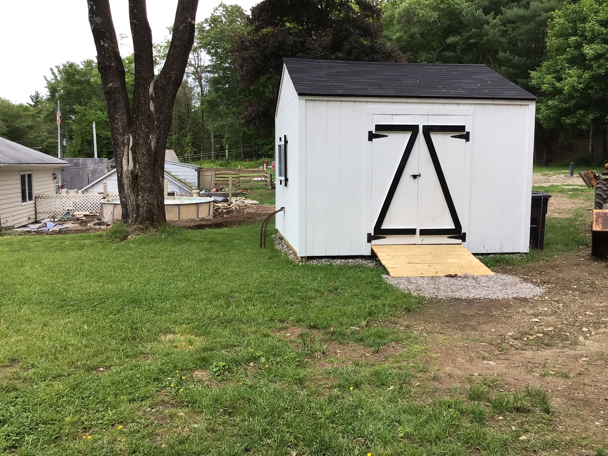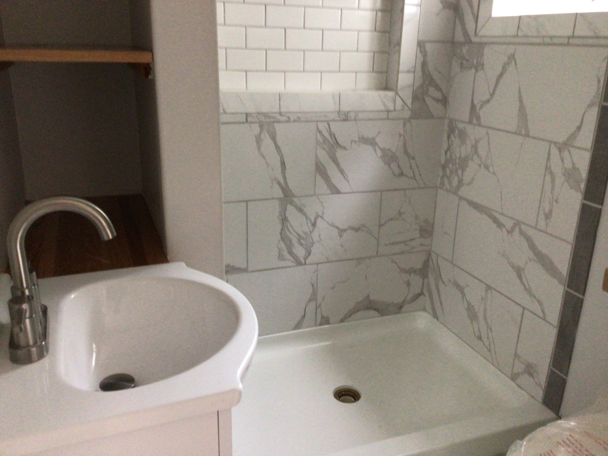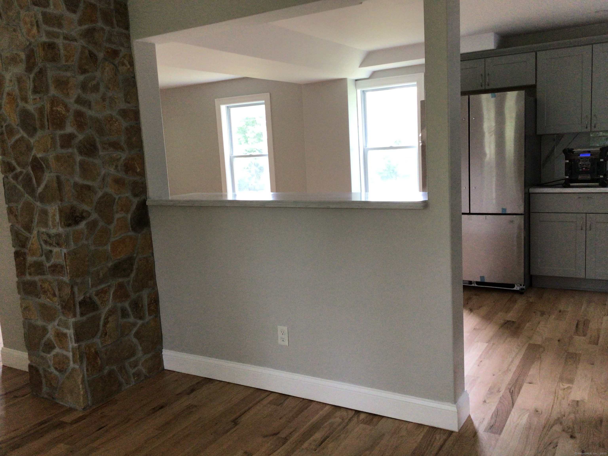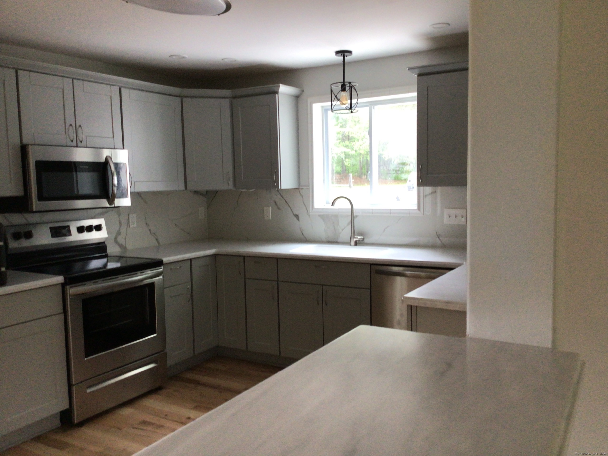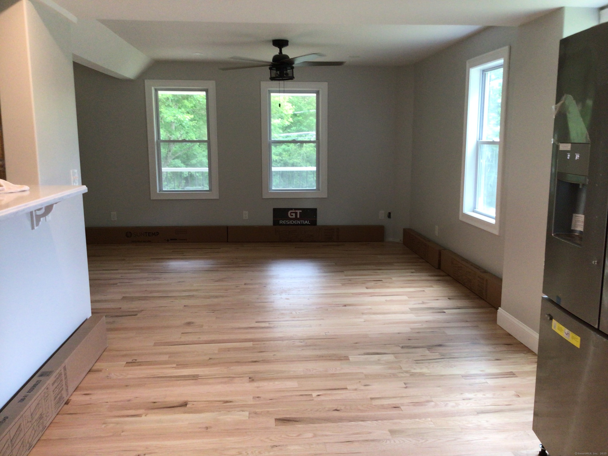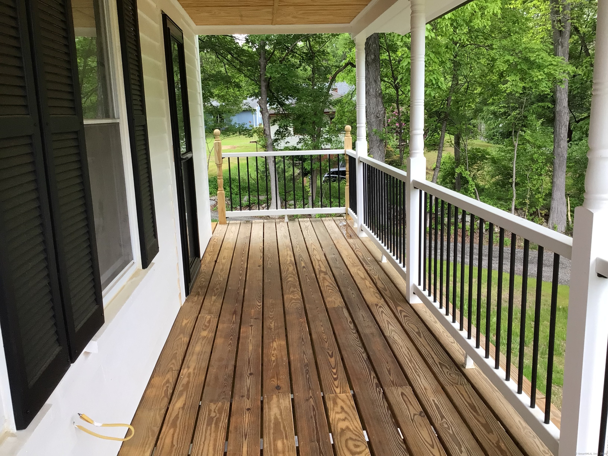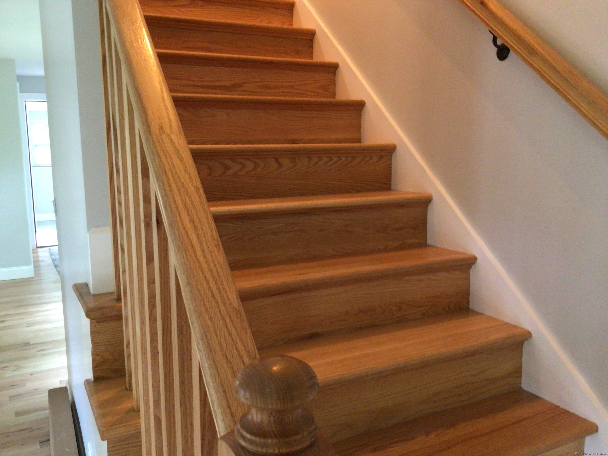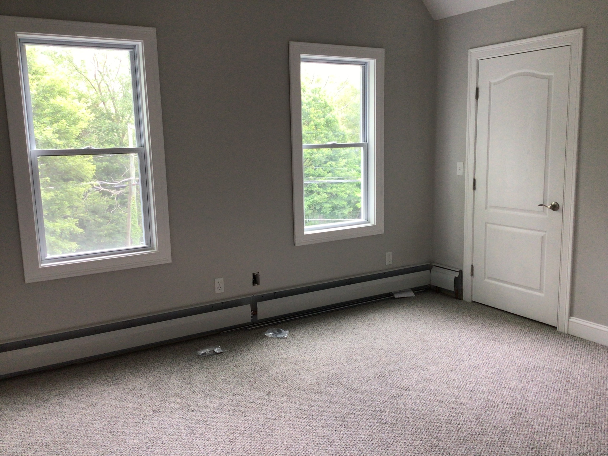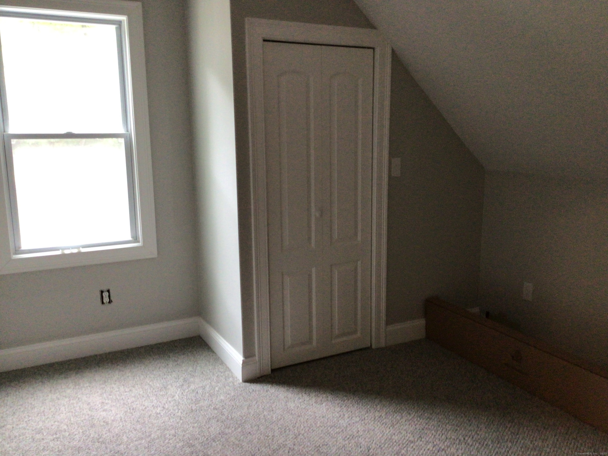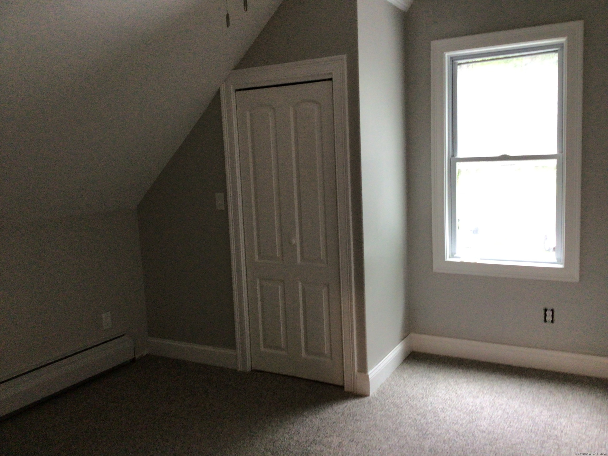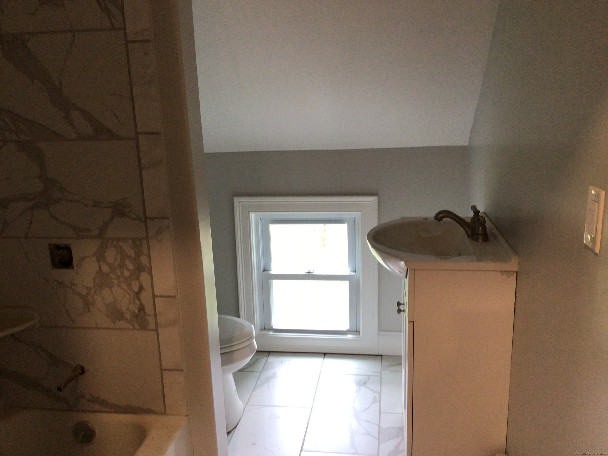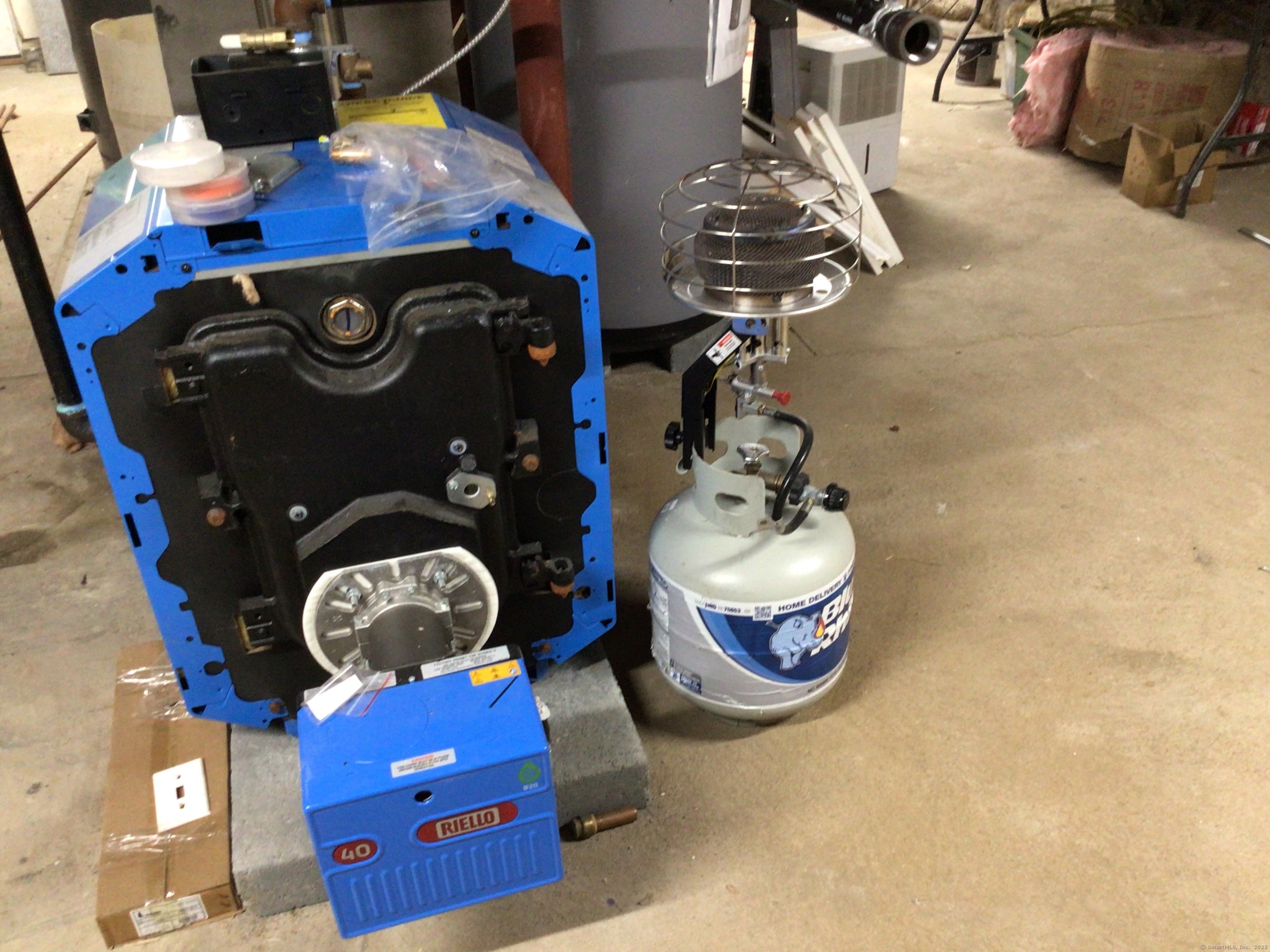More about this Property
If you are interested in more information or having a tour of this property with an experienced agent, please fill out this quick form and we will get back to you!
111 Pineville Road, Killingly CT 06241
Current Price: $435,000
 3 beds
3 beds  2 baths
2 baths  1372 sq. ft
1372 sq. ft
Last Update: 6/29/2025
Property Type: Single Family For Sale
Seller says sell. Seller at the new lower price is offering upto $10,000 toward buyers closing costs for this 1914 home transformed into 2025 home has been restored with an open floor plan, new windows, heating, well, and septic. The home sits on 2 plus acres and overlooks the river across the street. Fully insulated and ready to offer a new family the beautiful front porch to relax on with your family. There are 3 bedrooms and 2 full baths. This home offers approximately 1372 sq ft of living space. A new 10X12 shed. All new stainless steel appliances.
GIS Friendly
MLS #: 24070004
Style: Cape Cod
Color: White
Total Rooms:
Bedrooms: 3
Bathrooms: 2
Acres: 2.1
Year Built: 1914 (Public Records)
New Construction: No/Resale
Home Warranty Offered:
Property Tax: $2,329
Zoning: LD
Mil Rate:
Assessed Value: $103,880
Potential Short Sale:
Square Footage: Estimated HEATED Sq.Ft. above grade is 1372; below grade sq feet total is ; total sq ft is 1372
| Appliances Incl.: | Oven/Range,Microwave,Refrigerator,Dishwasher,Washer,Dryer |
| Laundry Location & Info: | Upper Level |
| Fireplaces: | 0 |
| Energy Features: | Ridge Vents,Thermopane Windows |
| Interior Features: | Open Floor Plan |
| Energy Features: | Ridge Vents,Thermopane Windows |
| Basement Desc.: | Full,Unfinished,Full With Walk-Out |
| Exterior Siding: | Clapboard |
| Exterior Features: | Porch |
| Foundation: | Masonry,Stone |
| Roof: | Fiberglass Shingle |
| Parking Spaces: | 0 |
| Driveway Type: | Private |
| Garage/Parking Type: | None,Driveway |
| Swimming Pool: | 0 |
| Waterfront Feat.: | Walk to Water |
| Lot Description: | Level Lot,Sloping Lot,Water View,Open Lot |
| Nearby Amenities: | Golf Course,Park,Private School(s) |
| In Flood Zone: | 0 |
| Occupied: | Vacant |
Hot Water System
Heat Type:
Fueled By: Baseboard.
Cooling: Window Unit
Fuel Tank Location: In Basement
Water Service: Private Well
Sewage System: Septic
Elementary: Per Board of Ed
Intermediate:
Middle:
High School: Per Board of Ed
Current List Price: $435,000
Original List Price: $489,000
DOM: 14
Listing Date: 5/29/2025
Last Updated: 6/24/2025 12:39:23 PM
Expected Active Date: 6/8/2025
List Agent Name: Rene Barbeau
List Office Name: RE/MAX Bell Park Realty
