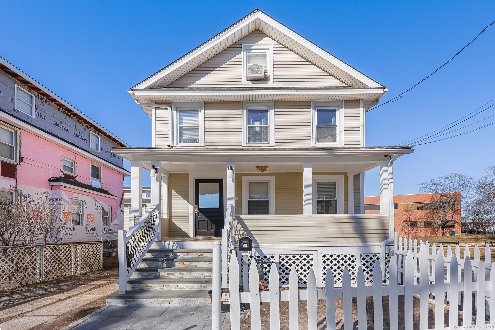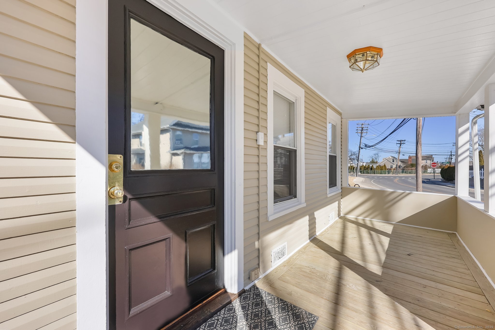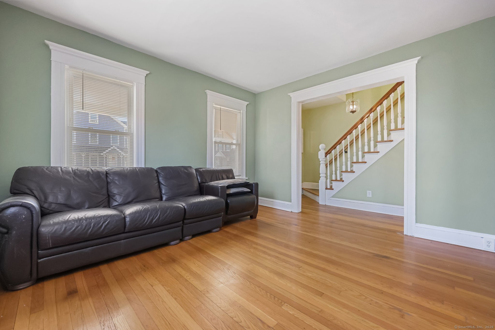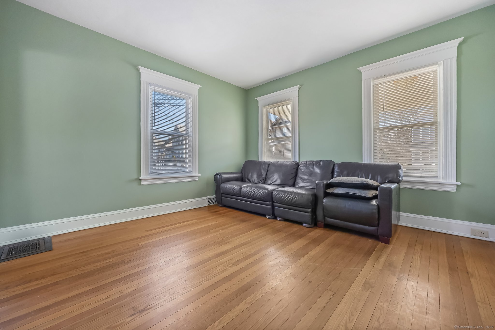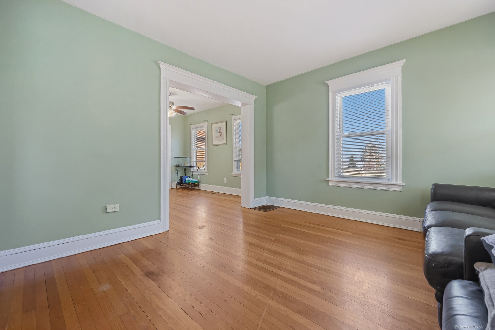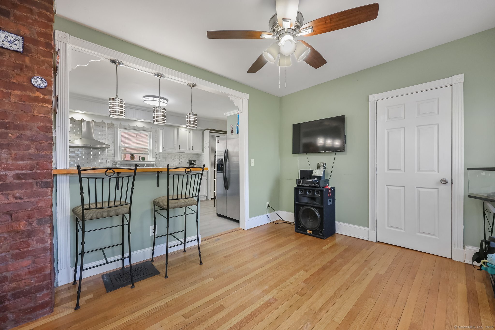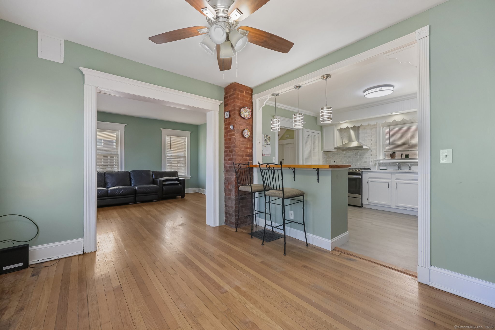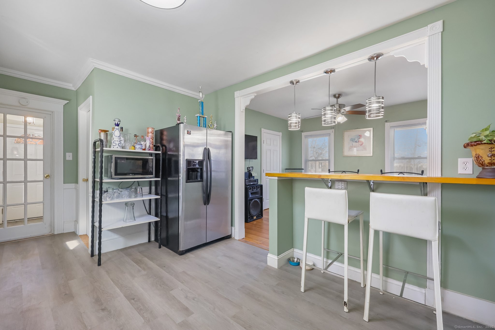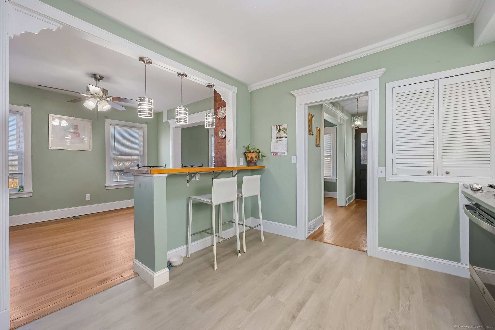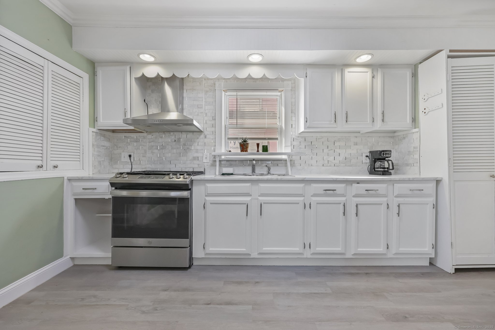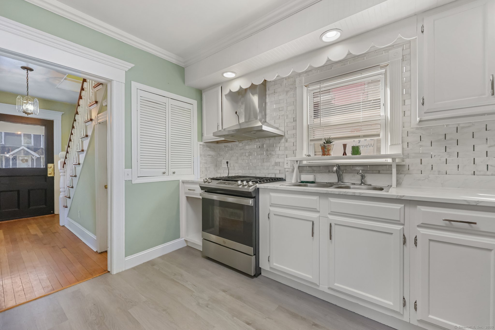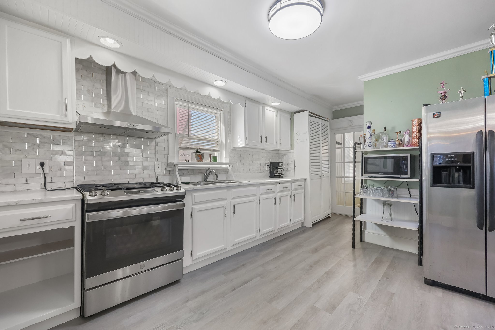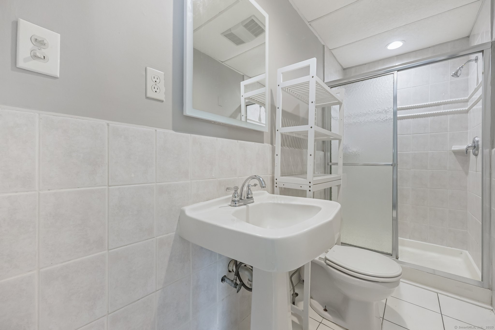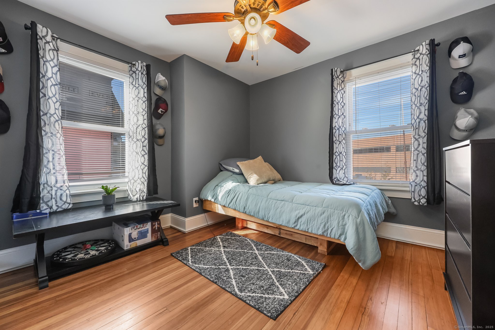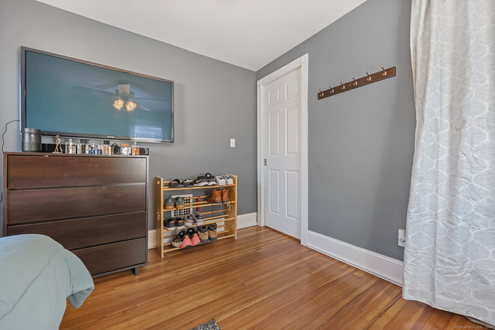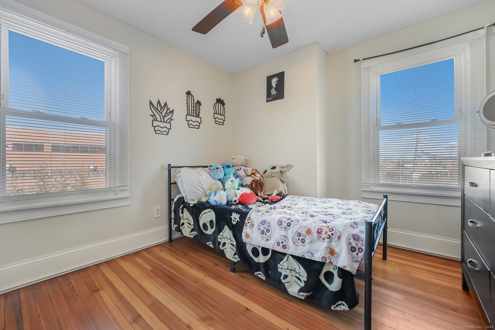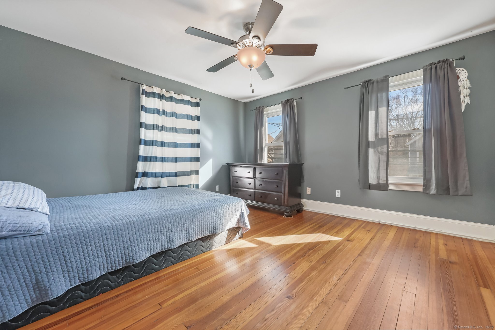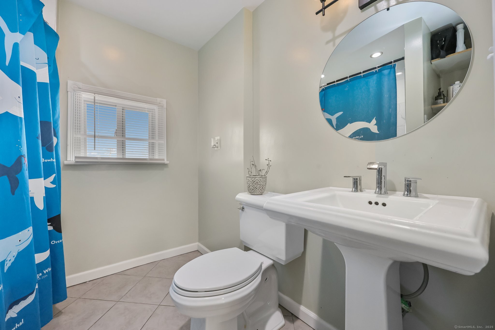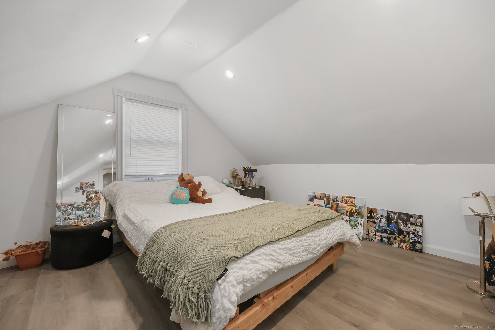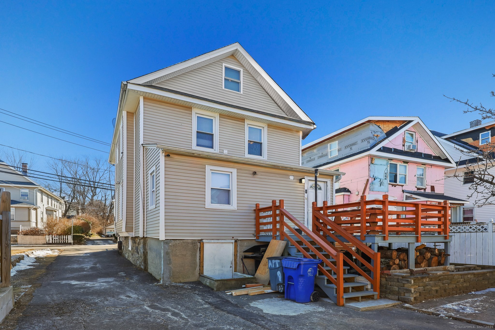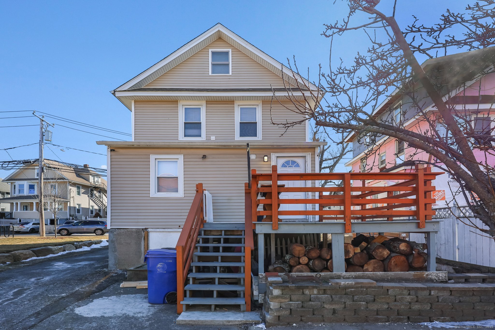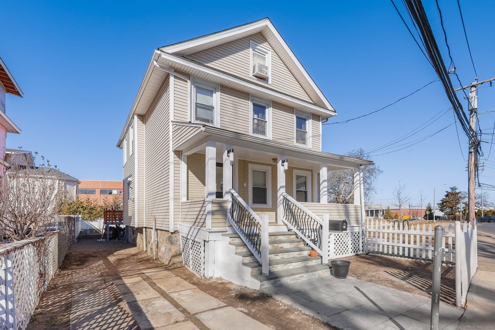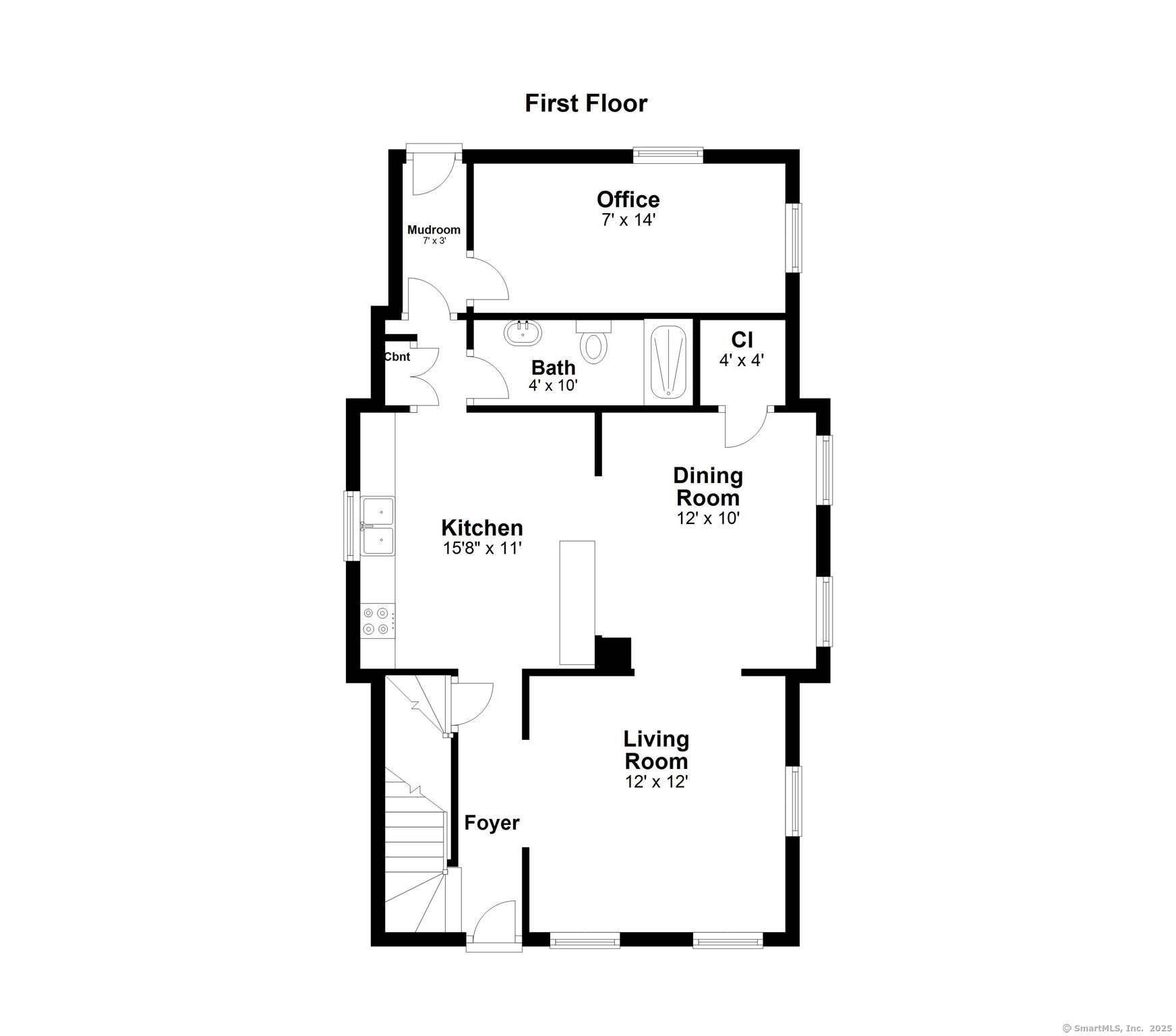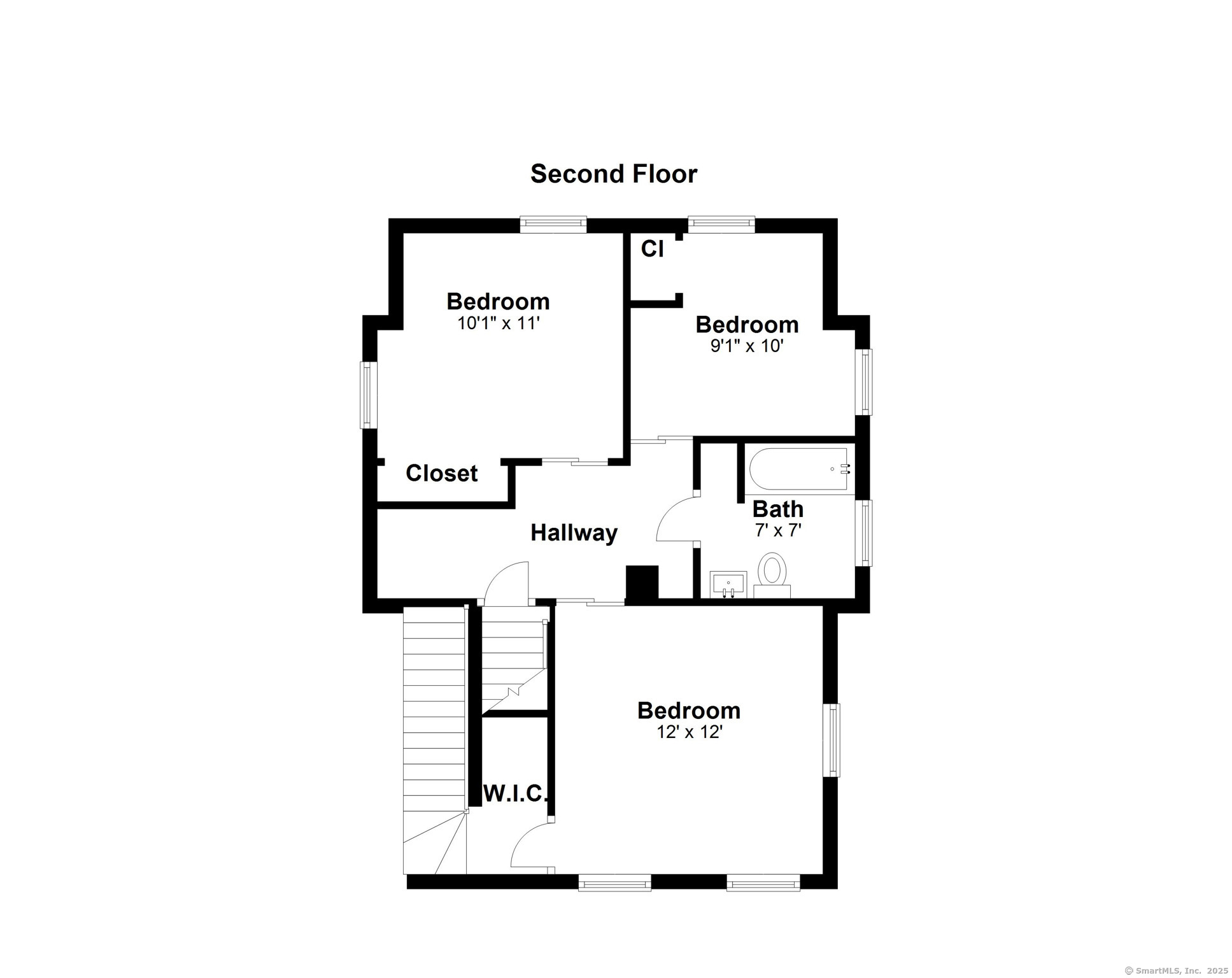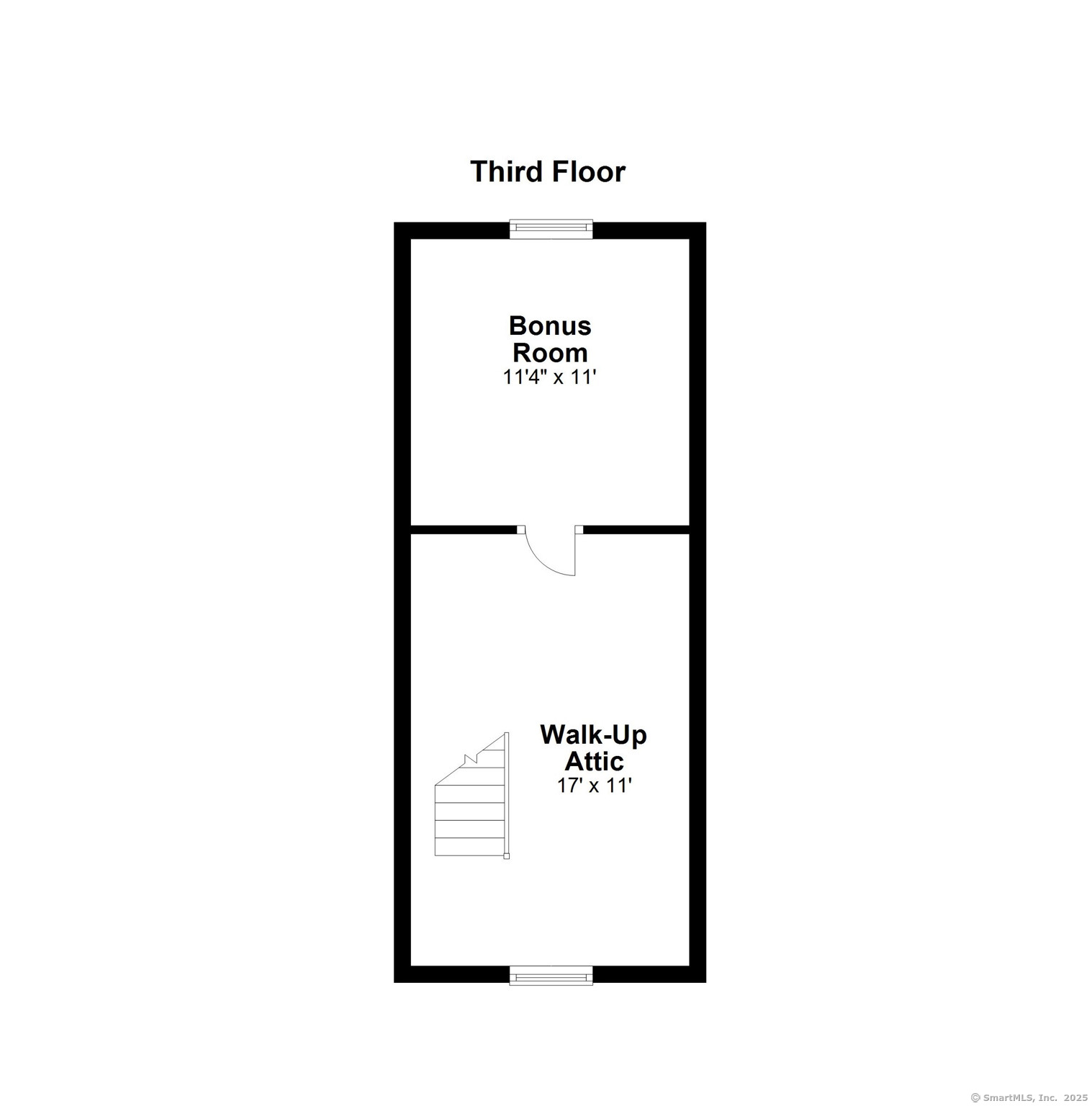More about this Property
If you are interested in more information or having a tour of this property with an experienced agent, please fill out this quick form and we will get back to you!
11 Burritt Avenue, Norwalk CT 06854
Current Price: $575,000
 3 beds
3 beds  2 baths
2 baths  2215 sq. ft
2215 sq. ft
Last Update: 5/23/2025
Property Type: Single Family For Sale
Welcome to this Charming colonial situated close to vibrant downtown SoNo! Upon entry, the main level offers a front foyer which opens to a generous living area with hardwood floors throughout leading to the adjacent formal dining room. The kitchen has been graciously updated with a breakfast bar, stainless-steel appliances, granite countertops and plenty of cabinet storage. A full updated bath, mud room and back porch entryway round out the main floor. Upstairs youll find three good-sized bedrooms with hardwood floors, and a full bath. The finished attic adds even more possibilities with space that can be used as a 4th bedroom, guest suite, gym or home office. The lower level offers additional space for storage and laundry facilities. The comfortable backyard provides space for additional outdoor enjoyment and entertaining and ample parking provided by a large driveway accommodating up to 4 cars. Perfectly situated near local shops, dining spots, parks and transportation. Schedule your tour today! House being sold as-is.
I95 to exit 14 toward Reed St. Continue on to Reed St. N Water turns right and becomes Ann. Straight then LEFT onto N Water. Turn RIGHT onto Burritt - #11.
MLS #: 24069934
Style: Colonial
Color:
Total Rooms:
Bedrooms: 3
Bathrooms: 2
Acres: 0.09
Year Built: 1908 (Public Records)
New Construction: No/Resale
Home Warranty Offered:
Property Tax: $6,550
Zoning: C
Mil Rate:
Assessed Value: $278,210
Potential Short Sale:
Square Footage: Estimated HEATED Sq.Ft. above grade is 1635; below grade sq feet total is 580; total sq ft is 2215
| Appliances Incl.: | Gas Range,Oven/Range,Microwave,Refrigerator,Washer,Dryer |
| Laundry Location & Info: | Lower Level Unfinished basement. |
| Fireplaces: | 0 |
| Interior Features: | Cable - Available,Humidifier |
| Basement Desc.: | Partial,Storage,Concrete Floor,Full With Hatchway |
| Exterior Siding: | Vinyl Siding |
| Exterior Features: | Grill,Porch,Deck,Gutters,Garden Area |
| Foundation: | Concrete |
| Roof: | Asphalt Shingle |
| Parking Spaces: | 0 |
| Driveway Type: | Private,Paved |
| Garage/Parking Type: | None,Paved,Off Street Parking,Driveway |
| Swimming Pool: | 0 |
| Waterfront Feat.: | Not Applicable |
| Lot Description: | N/A |
| Occupied: | Owner |
Hot Water System
Heat Type:
Fueled By: Hot Water.
Cooling: Wall Unit
Fuel Tank Location:
Water Service: Public Water Connected
Sewage System: Public Sewer Connected
Elementary: Brookside
Intermediate:
Middle:
High School: Brien McMahon
Current List Price: $575,000
Original List Price: $580,000
DOM: 112
Listing Date: 1/31/2025
Last Updated: 5/13/2025 11:08:32 PM
List Agent Name: Charly Talledo
List Office Name: William Raveis Real Estate
