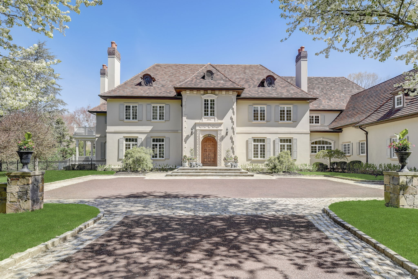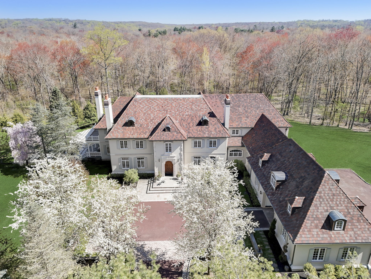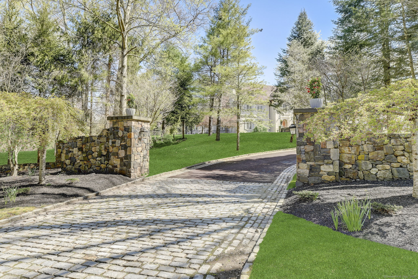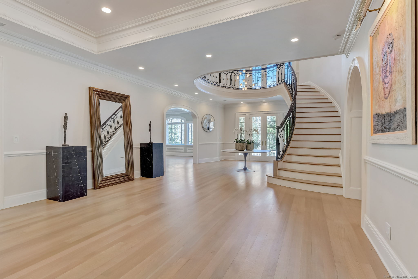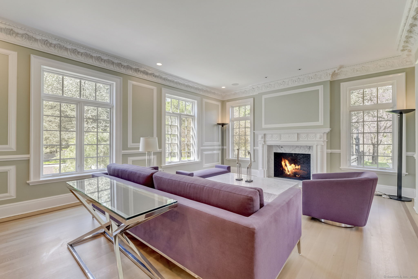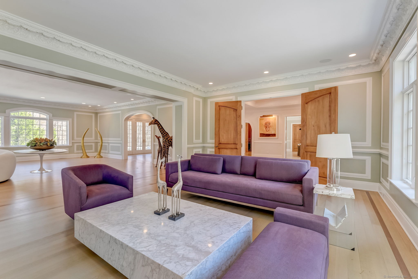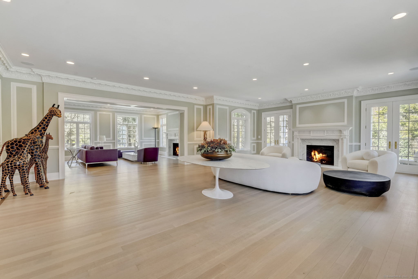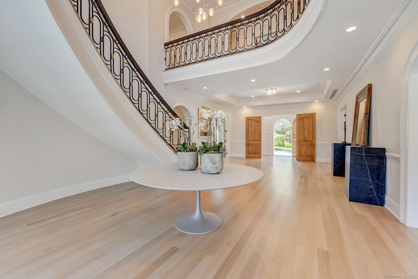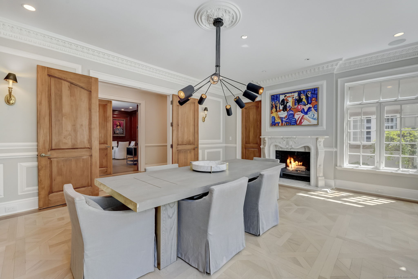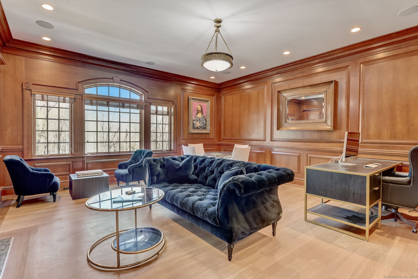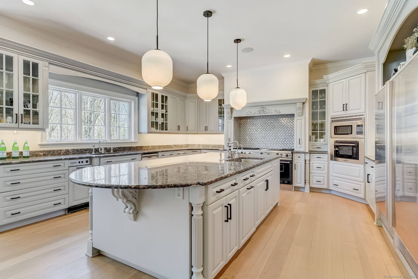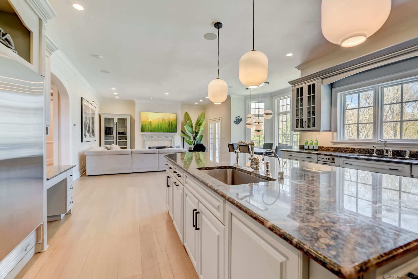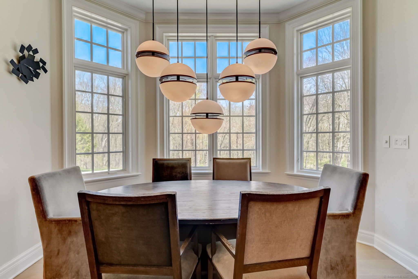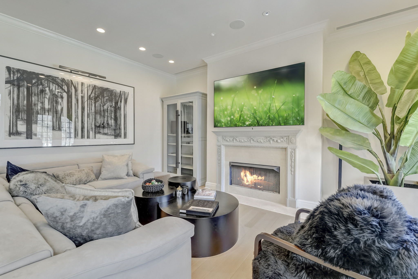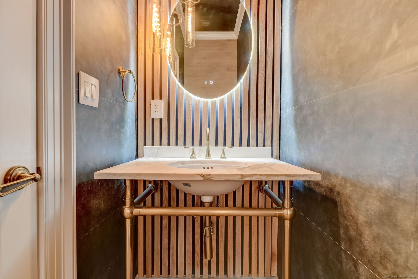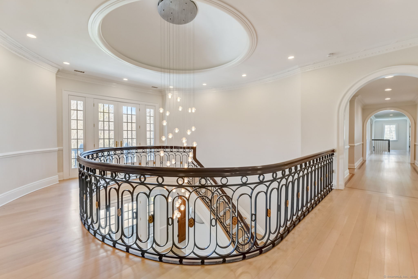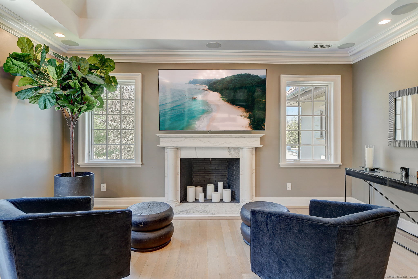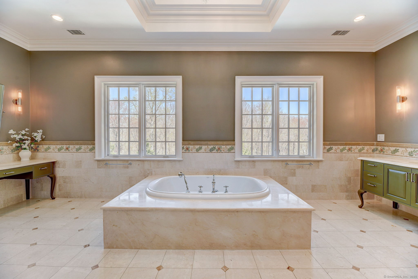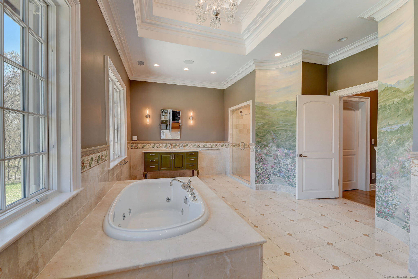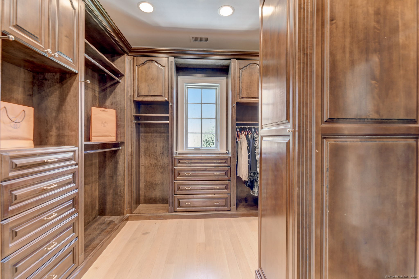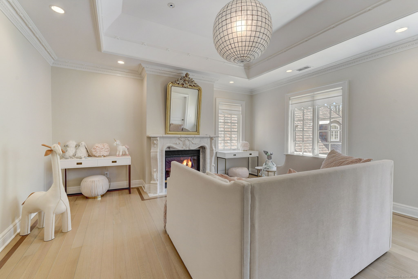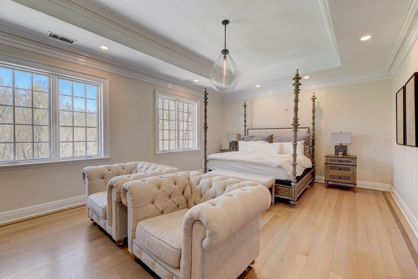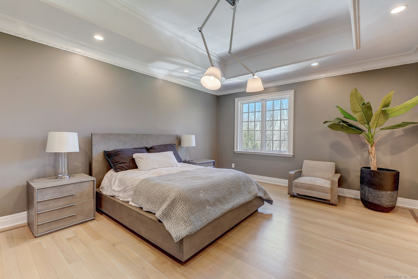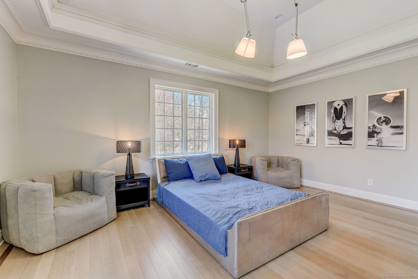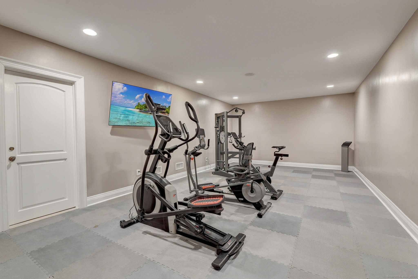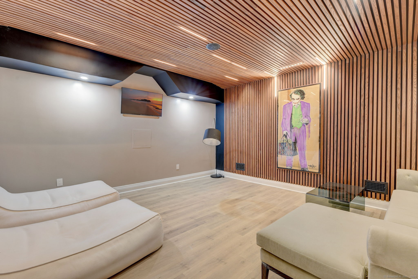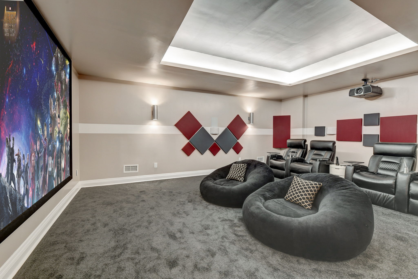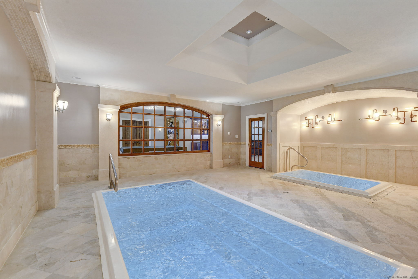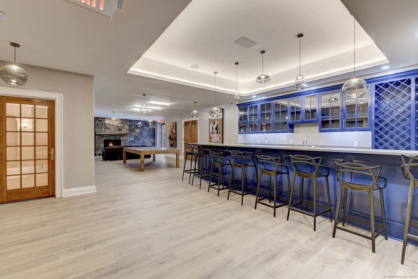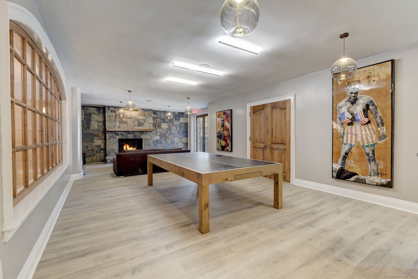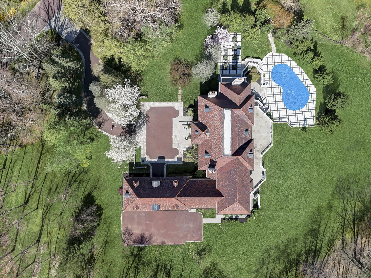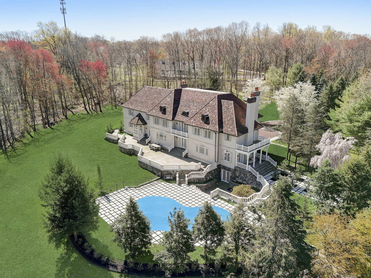More about this Property
If you are interested in more information or having a tour of this property with an experienced agent, please fill out this quick form and we will get back to you!
4 Cowdray Park Drive, Greenwich CT 06831
Current Price: $7,500,000
 7 beds
7 beds  9 baths
9 baths  14066 sq. ft
14066 sq. ft
Last Update: 6/18/2025
Property Type: Single Family For Sale
Nestled within the confines of Conyers Farm, this French Normandy chateau epitomizes exclusivity and grandeur. Blending exquisite architecture with lavish comforts and resort amenities that elevate luxury living to new heights. Showcasing impeccable materials, palatial entertaining spaces, a luxurious kitchen, family room, paneled library, and a sprawling terrace overlooking the pool. Seven bedrooms include a lavish primary suite with dual baths and two walk-in closets with dressing rooms and a balcony, while the garden level features a theater, lounge, bar, spa facilities with an indoor resistance pool, spa tub, sauna, gym, bath, family room/fireplace! Outside, youll revel in the peace and beauty of the serene 13+ acres, where lush lawns, verdant woodlands, and vibrant gardens will surely enchant. This gorgeous setting is further enhanced by guarded 24/7 security, easy access to nearby Greenwich, Bedford, Armonk, Westchester Airport, and New York City, less than an hour away.
Enter the gatehouse at North Street and Hurlingham Drive.
MLS #: 24069808
Style: Chateau
Color:
Total Rooms:
Bedrooms: 7
Bathrooms: 9
Acres: 13.78
Year Built: 2002 (Public Records)
New Construction: No/Resale
Home Warranty Offered:
Property Tax: $76,050
Zoning: SFR
Mil Rate:
Assessed Value: $67,200
Potential Short Sale:
Square Footage: Estimated HEATED Sq.Ft. above grade is 14066; below grade sq feet total is ; total sq ft is 14066
| Appliances Incl.: | Gas Range,Wall Oven,Microwave,Range Hood,Refrigerator,Freezer,Subzero,Icemaker,Dishwasher,Washer,Dryer,Wine Chiller |
| Laundry Location & Info: | Lower Level,Upper Level One in Lower and One in Upper Level |
| Fireplaces: | 8 |
| Energy Features: | Programmable Thermostat |
| Interior Features: | Audio System,Auto Garage Door Opener,Central Vacuum,Open Floor Plan,Sauna,Security System |
| Energy Features: | Programmable Thermostat |
| Basement Desc.: | Full,Heated,Storage,Cooled,Interior Access,Liveable Space,Full With Walk-Out |
| Exterior Siding: | Stucco |
| Exterior Features: | Balcony,Terrace,Garden Area,Lighting,Stone Wall,French Doors,Patio |
| Foundation: | Concrete |
| Roof: | Tile |
| Parking Spaces: | 3 |
| Garage/Parking Type: | Attached Garage |
| Swimming Pool: | 1 |
| Waterfront Feat.: | Not Applicable |
| Lot Description: | In Subdivision,Lightly Wooded,Level Lot,Professionally Landscaped |
| Nearby Amenities: | Private School(s),Stables/Riding |
| Occupied: | Owner |
HOA Fee Amount 20000
HOA Fee Frequency: Annually
Association Amenities: Security Services.
Association Fee Includes:
Hot Water System
Heat Type:
Fueled By: Hydro Air,Radiant.
Cooling: Central Air
Fuel Tank Location: In Ground
Water Service: Private Well
Sewage System: Septic
Elementary: Per Board of Ed
Intermediate:
Middle:
High School: Per Board of Ed
Current List Price: $7,500,000
Original List Price: $7,500,000
DOM: 96
Listing Date: 3/14/2025
Last Updated: 3/18/2025 5:36:06 PM
List Agent Name: Joan Marks
List Office Name: Christies International Real Estate
