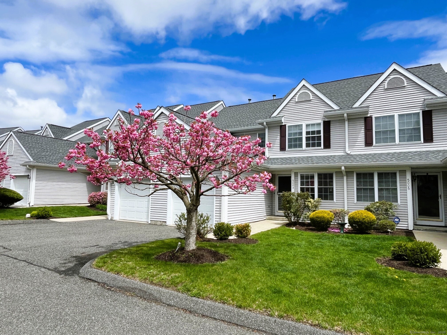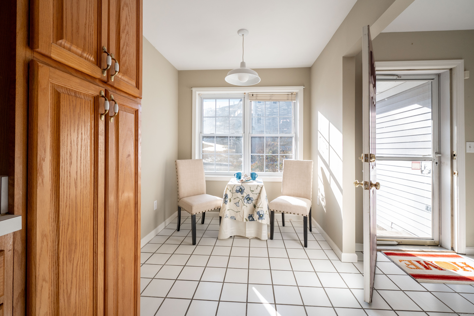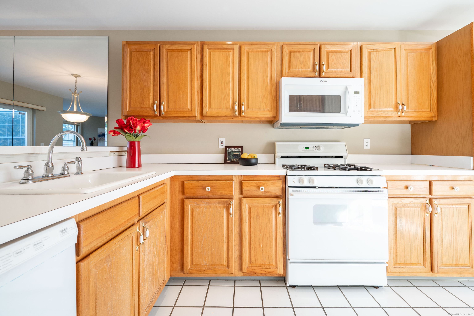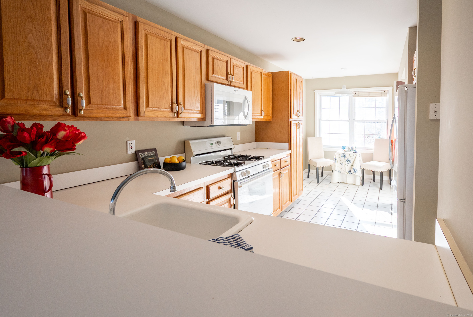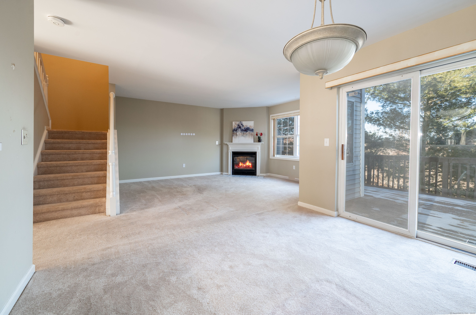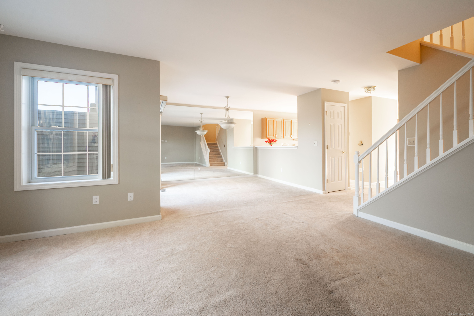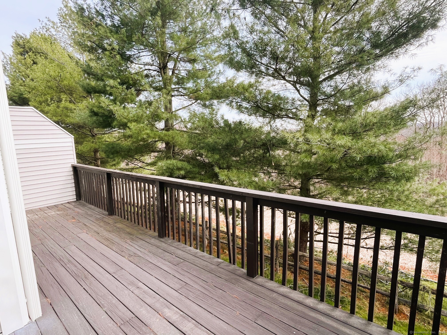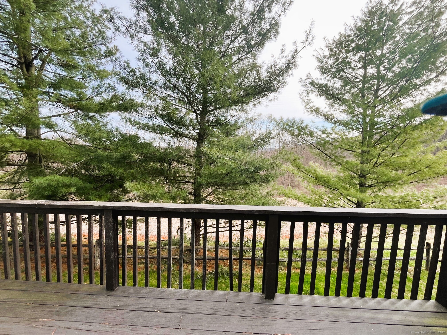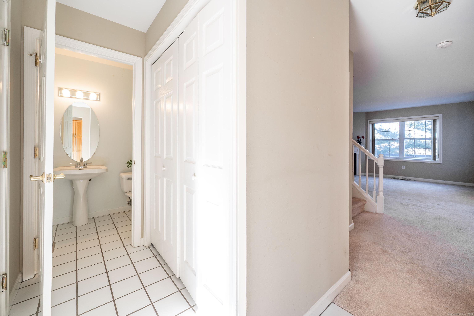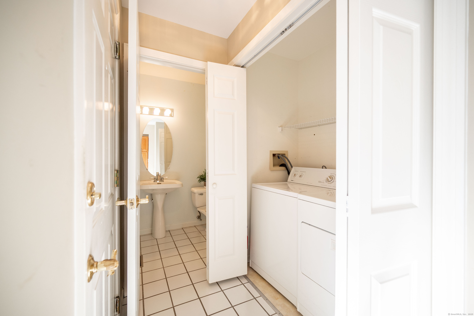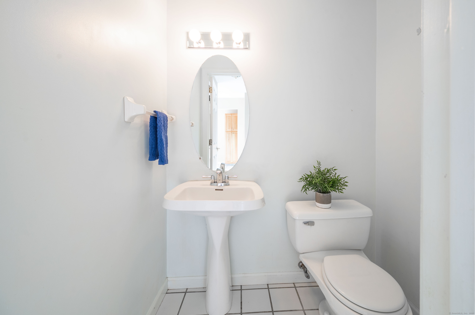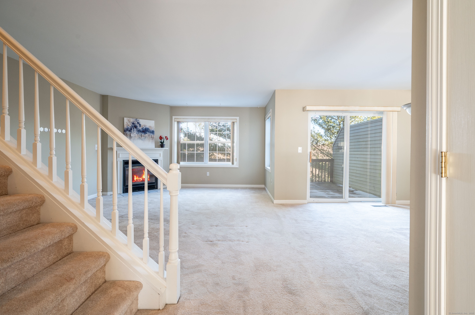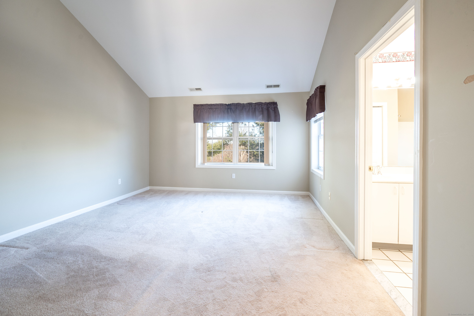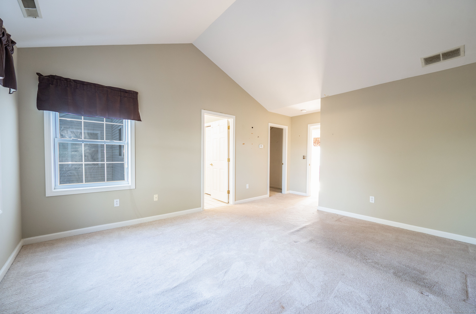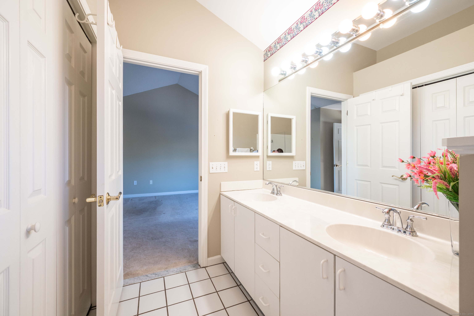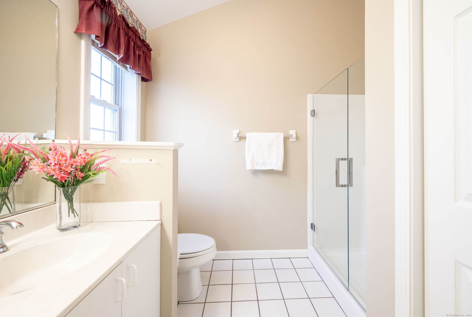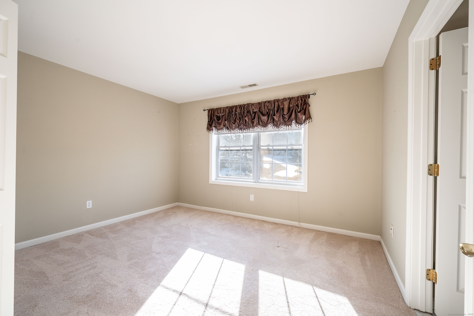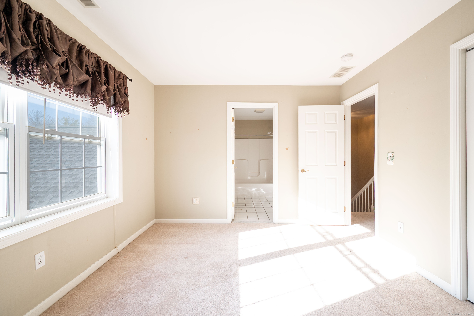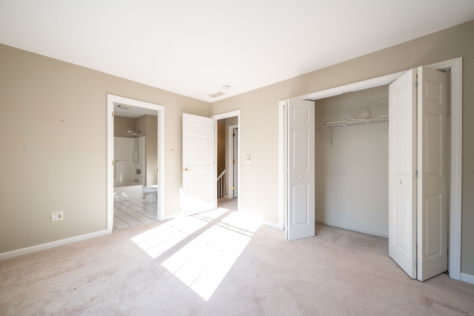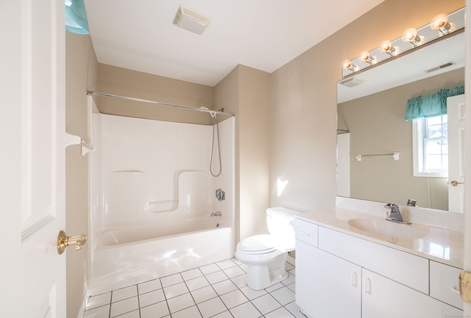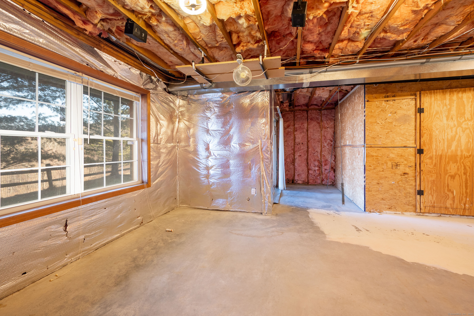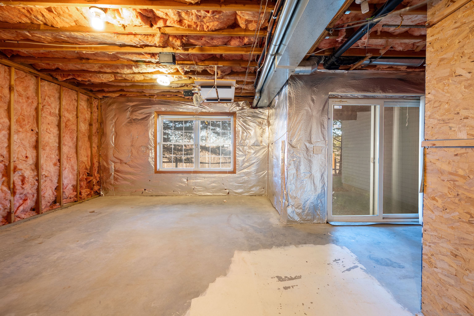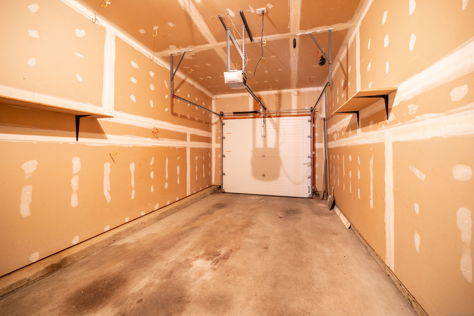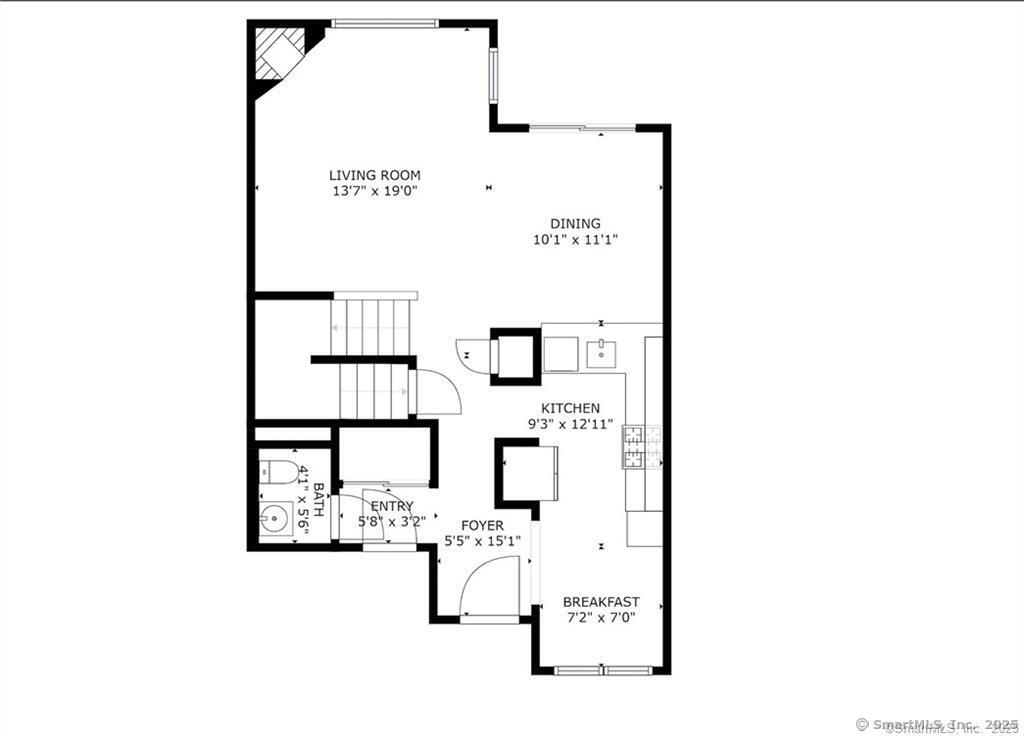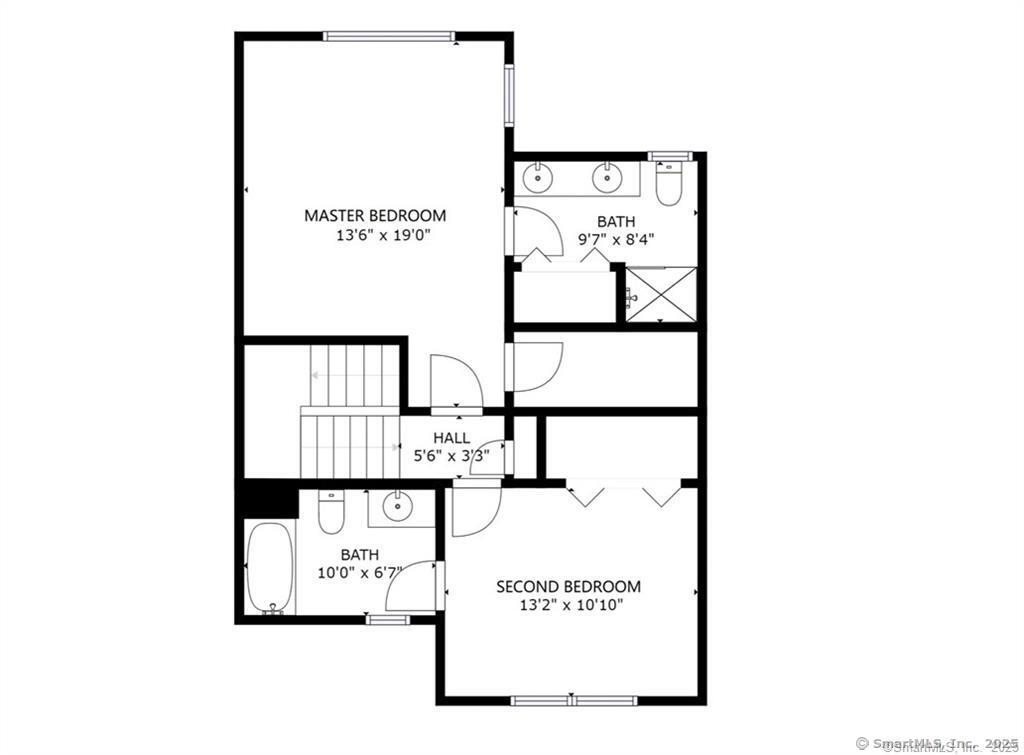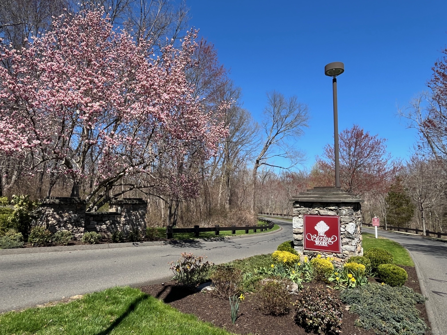More about this Property
If you are interested in more information or having a tour of this property with an experienced agent, please fill out this quick form and we will get back to you!
5004 Heartwood Lane, Danbury CT 06811
Current Price: $449,000
 2 beds
2 beds  3 baths
3 baths  1420 sq. ft
1420 sq. ft
Last Update: 6/21/2025
Property Type: Condo/Co-Op For Sale
Welcome to Sterling Woods, a desirable, conveniently located community. This Chestnut style unit w/ 2BR and 2 1/2 baths is located on a quiet cul-de-sac street within the complex. Enter the unit with one step up to the main level. The main level has an eat-in kitchen, spacious living and dining area with a cozy gas fireplace and sliders to a private deck. Along with main level laundry, powder room and garage access. Upstairs you will find a large Primary bedroom suite with vaulted ceilings, walk-in closet and a full bath. The second bedroom has its own full bath. The walk-out lower level is studded and insulated, just waiting to be finished to suit your needs. It has sliders to a patio which backs up to a private wooded area. The community is well maintained and residents can enjoy the amenities including a swimming pool, club house, fitness center, walking trails and play area. Sterling Woods is conveniently located to dining, shopping and commuting routes. Come experience a new lifestyle!
Federal Road to Nabby Rd into Sterling Woods. Left on Heartwood first right, stay to right to #5004
MLS #: 24069772
Style: Townhouse
Color: Tan
Total Rooms:
Bedrooms: 2
Bathrooms: 3
Acres: 0
Year Built: 1996 (Public Records)
New Construction: No/Resale
Home Warranty Offered:
Property Tax: $5,204
Zoning: RMF4
Mil Rate:
Assessed Value: $212,940
Potential Short Sale:
Square Footage: Estimated HEATED Sq.Ft. above grade is 1420; below grade sq feet total is ; total sq ft is 1420
| Appliances Incl.: | Gas Range,Microwave,Refrigerator,Dishwasher,Washer,Dryer |
| Laundry Location & Info: | Main Level |
| Fireplaces: | 1 |
| Interior Features: | Auto Garage Door Opener,Cable - Pre-wired |
| Basement Desc.: | Full,Unfinished,Storage,Interior Access,Liveable Space,Concrete Floor,Full With Walk-Out |
| Exterior Siding: | Vinyl Siding |
| Exterior Features: | Deck,Lighting,Patio |
| Parking Spaces: | 1 |
| Garage/Parking Type: | Attached Garage,Paved,Driveway |
| Swimming Pool: | 1 |
| Waterfront Feat.: | Not Applicable |
| Lot Description: | On Cul-De-Sac |
| Nearby Amenities: | Health Club,Lake,Medical Facilities,Park,Playground/Tot Lot,Public Rec Facilities,Public Transportation,Shopping/Mall |
| Occupied: | Vacant |
HOA Fee Amount 562
HOA Fee Frequency: Monthly
Association Amenities: Club House,Exercise Room/Health Club,Guest Parking,Playground/Tot Lot,Pool.
Association Fee Includes:
Hot Water System
Heat Type:
Fueled By: Heat Pump,Hot Air.
Cooling: Central Air
Fuel Tank Location:
Water Service: Public Water Connected
Sewage System: Public Sewer Connected
Elementary: Stadley Rough
Intermediate:
Middle: Broadview
High School: Danbury
Current List Price: $449,000
Original List Price: $475,000
DOM: 105
Listing Date: 1/30/2025
Last Updated: 5/23/2025 4:20:07 PM
Expected Active Date: 2/5/2025
List Agent Name: Dawn Grabover
List Office Name: Keller Williams Realty
