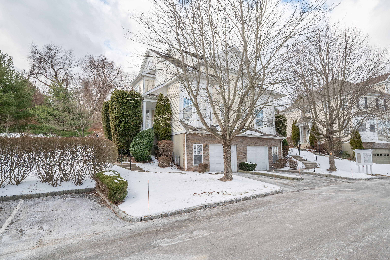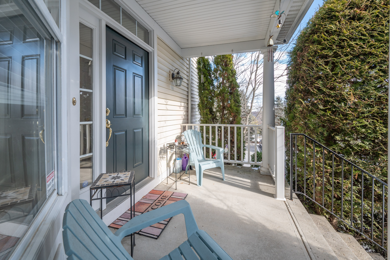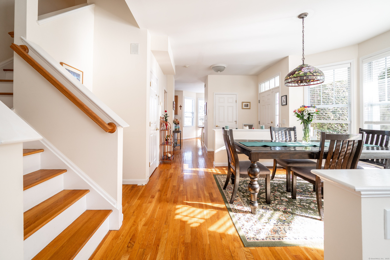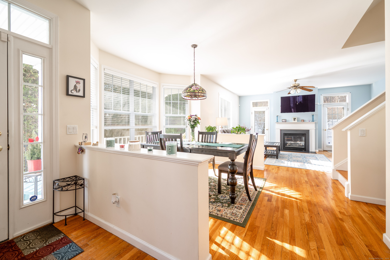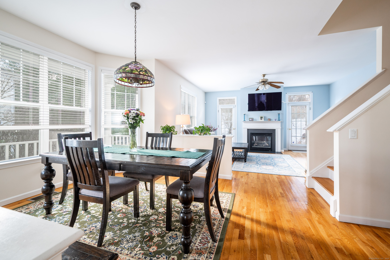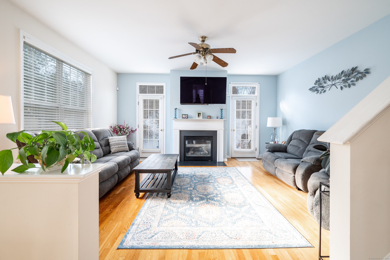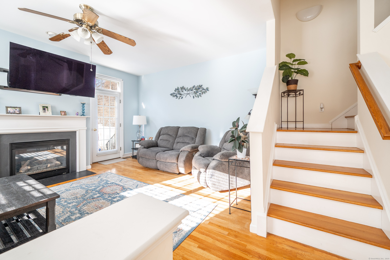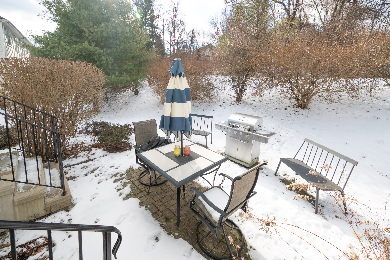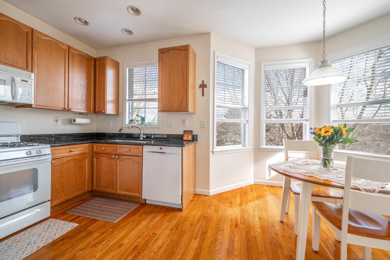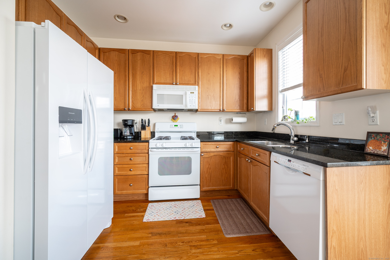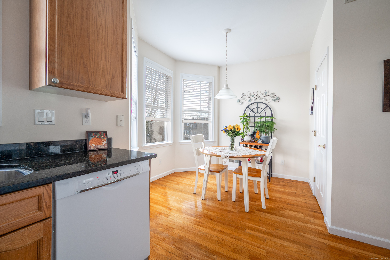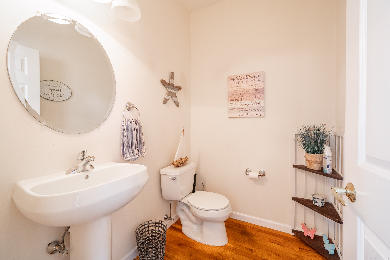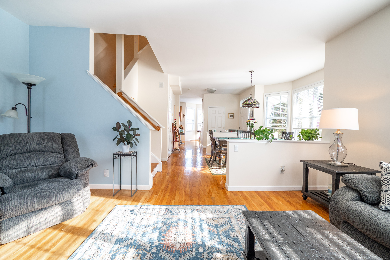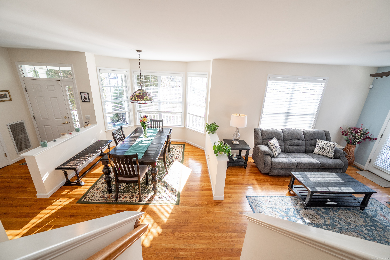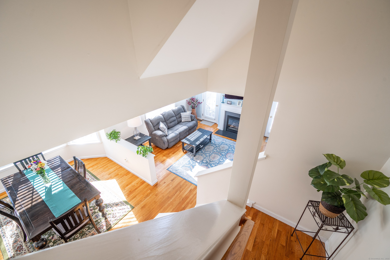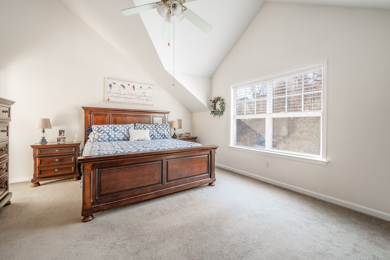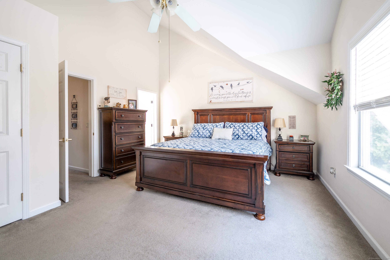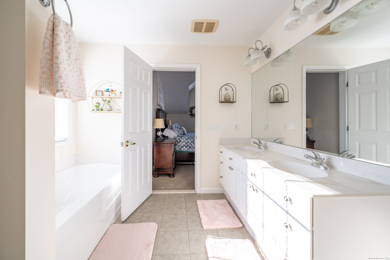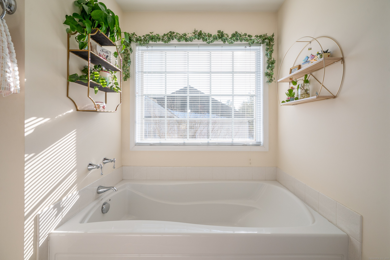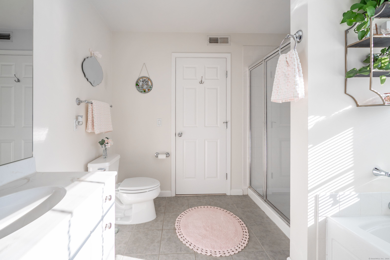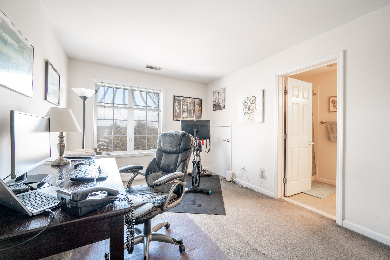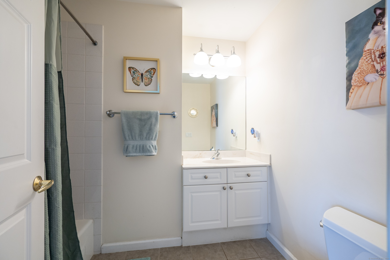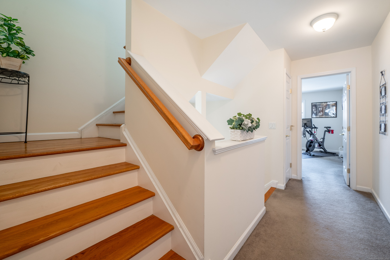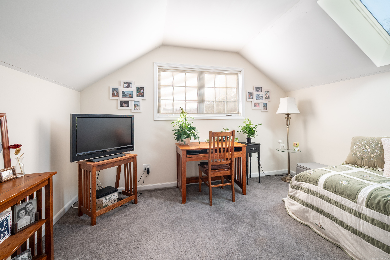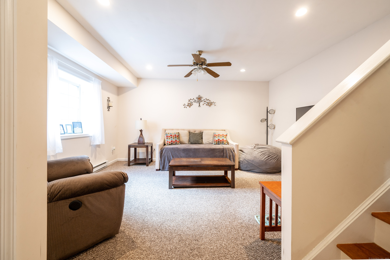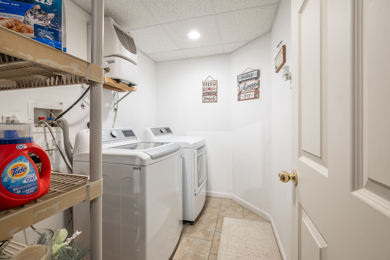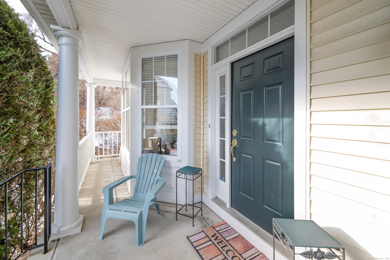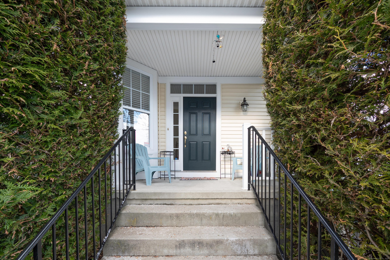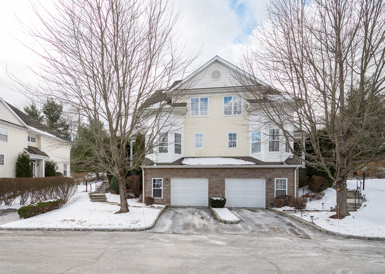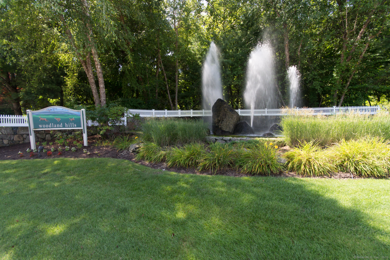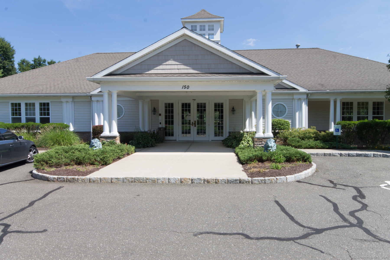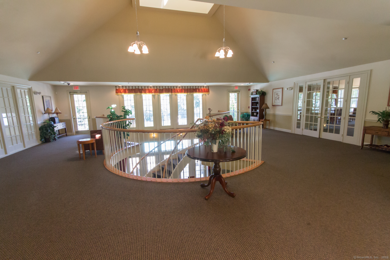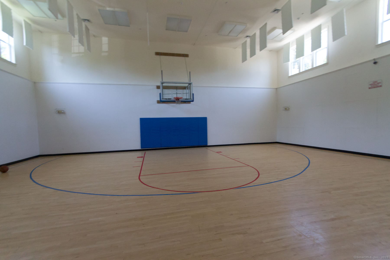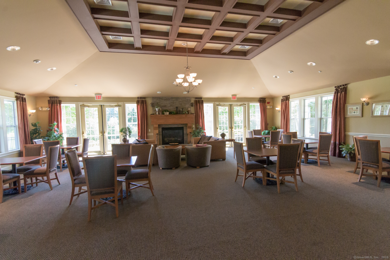More about this Property
If you are interested in more information or having a tour of this property with an experienced agent, please fill out this quick form and we will get back to you!
34 Maura Lane, Danbury CT 06810
Current Price: $469,000
 2 beds
2 beds  3 baths
3 baths  2101 sq. ft
2101 sq. ft
Last Update: 5/28/2025
Property Type: Condo/Co-Op For Sale
Welcome to Woodland Hills-an upscale townhome community. This lovely end unit is a rare find, offering an abundance of natural light and a versatile layout. Step inside to discover the warmth of hardwood floors throughout the main level, complemented by the ambiance of a gas fireplace. The eat in kitchen offers a cozy breakfast nook to enjoy your morning coffee. There are granite countertops as well a new refrigerator & dishwasher. Retreat to the primary suite, where vaulted ceilings create an airy atmosphere, dual closets provide ample storage, and the en-suite bathroom boasts a double vanity, soaking tub, and separate shower for ultimate relaxation. A secondary bedroom is conveniently serviced by a full bath. Additional living space is found with a finished loft area and finished basement, offering you the flexibility for a home office, media room, guest space or in-home exercise area. The private patio offers a serene outdoor retreat. This sunny unit is not just a home, but a lifestyle waiting to be enjoyed. Set in a resort style neighborhood near the Bethel line offers residences access to the fantastic clubhouse with fitness center & indoor basketball court, tennis court, heated pool, walking trail and more. Major shopping, a variety of dining options and recreational opportunities are just outside the community. The charming Bethel village with quaint shops, brewery, independent movie theater & coffee house are easily accessible as well. Dont miss!
Shelter Rock Road to Woodcrest Lane (Woodland Hills), follow up hill past traffic circle, right on Maura, follow to #34. Visitor parking is across from unit
MLS #: 24069467
Style: Townhouse
Color:
Total Rooms:
Bedrooms: 2
Bathrooms: 3
Acres: 0
Year Built: 2004 (Public Records)
New Construction: No/Resale
Home Warranty Offered:
Property Tax: $6,123
Zoning: RMF1
Mil Rate:
Assessed Value: $250,530
Potential Short Sale:
Square Footage: Estimated HEATED Sq.Ft. above grade is 1722; below grade sq feet total is 379; total sq ft is 2101
| Appliances Incl.: | Gas Range,Microwave,Range Hood,Refrigerator,Dishwasher,Washer,Dryer |
| Laundry Location & Info: | Lower Level Room in LL |
| Fireplaces: | 1 |
| Interior Features: | Open Floor Plan |
| Basement Desc.: | Partial,Fully Finished,Garage Access,Interior Access |
| Exterior Siding: | Vinyl Siding |
| Exterior Features: | Underground Utilities,Gutters,Patio |
| Parking Spaces: | 1 |
| Garage/Parking Type: | Under House Garage,Paved,Driveway |
| Swimming Pool: | 1 |
| Waterfront Feat.: | Not Applicable |
| Lot Description: | Corner Lot,Treed,Level Lot,On Cul-De-Sac |
| Nearby Amenities: | Medical Facilities,Shopping/Mall |
| Occupied: | Owner |
HOA Fee Amount 540
HOA Fee Frequency: Monthly
Association Amenities: Club House,Exercise Room/Health Club,Guest Parking,Health Club,Playground/Tot Lot,Tennis Courts.
Association Fee Includes:
Hot Water System
Heat Type:
Fueled By: Hot Air.
Cooling: Central Air
Fuel Tank Location:
Water Service: Public Water Connected
Sewage System: Public Sewer In Street
Elementary: Shelter Rock
Intermediate:
Middle:
High School: Danbury
Current List Price: $469,000
Original List Price: $472,500
DOM: 25
Listing Date: 1/30/2025
Last Updated: 2/24/2025 4:34:05 PM
List Agent Name: Jonathan Hall
List Office Name: William Pitt Sothebys Intl
