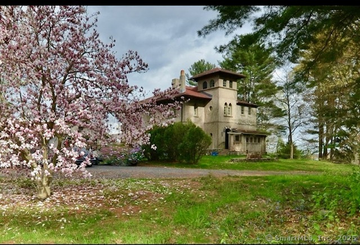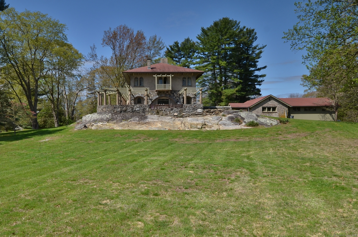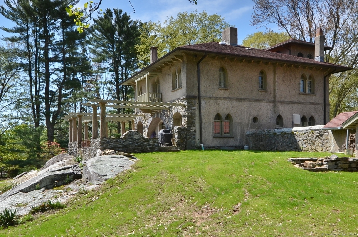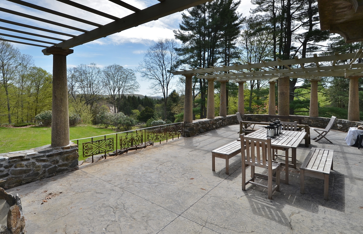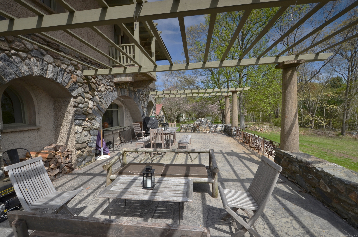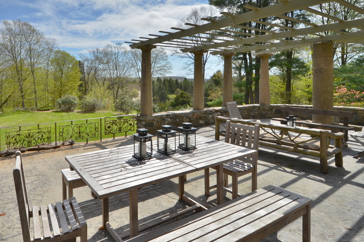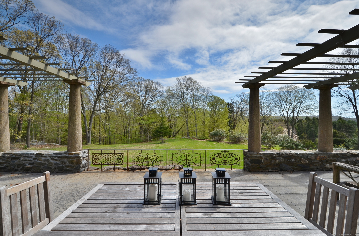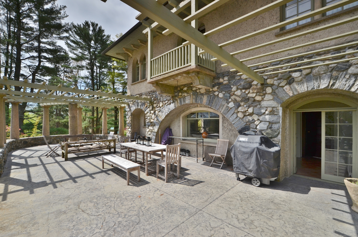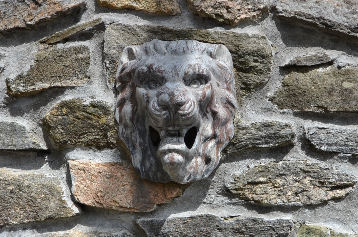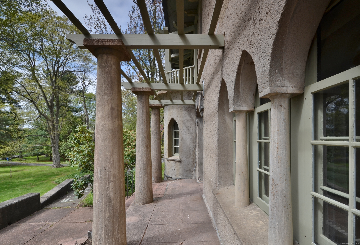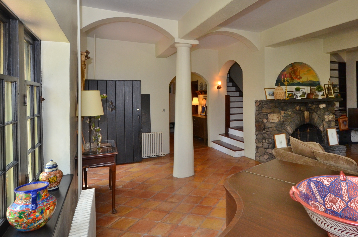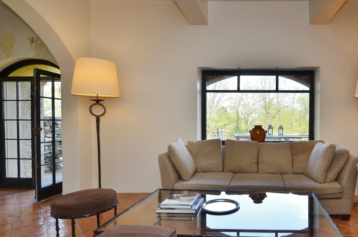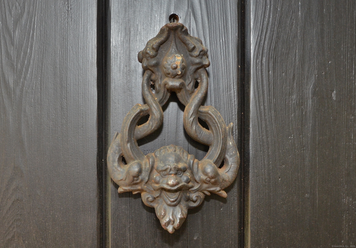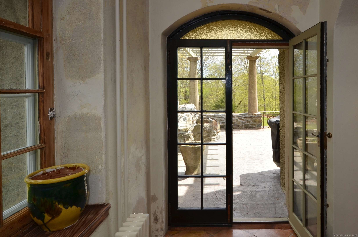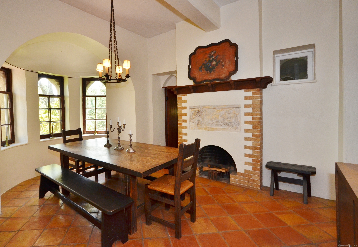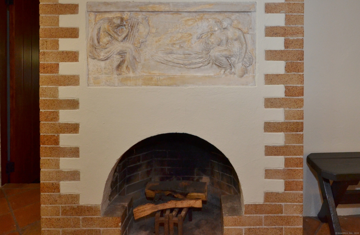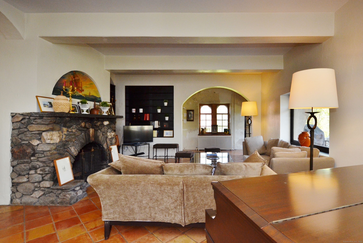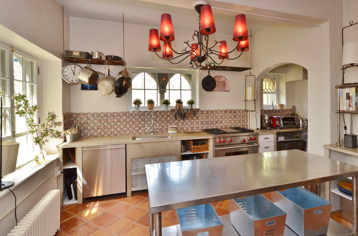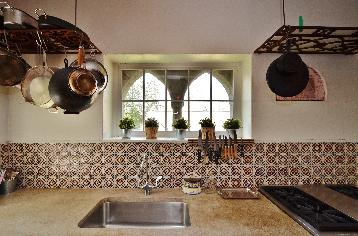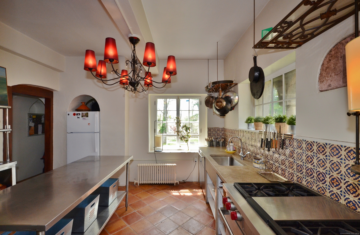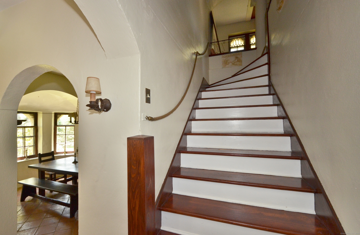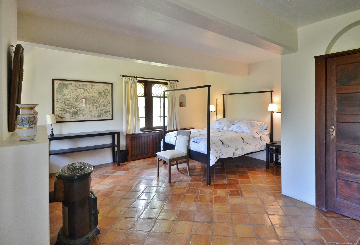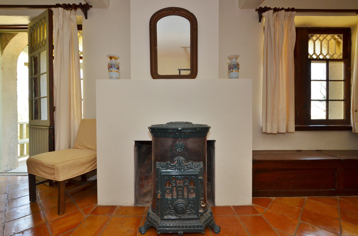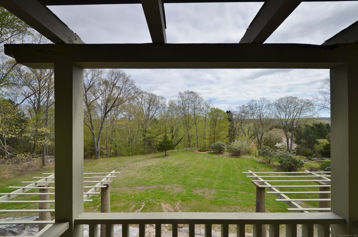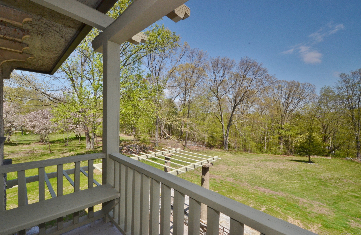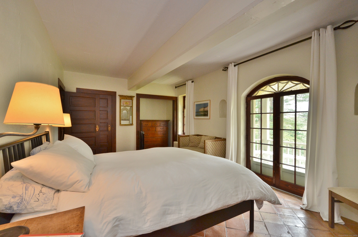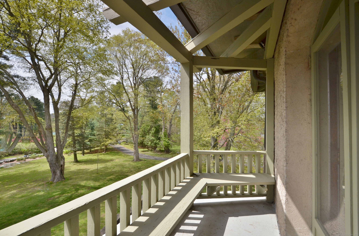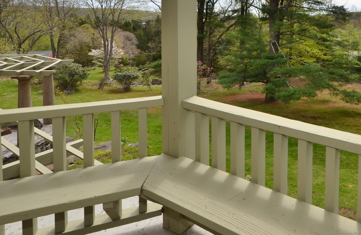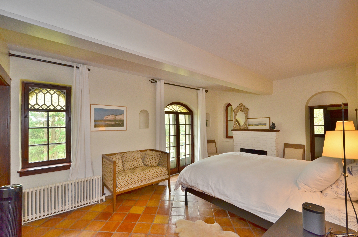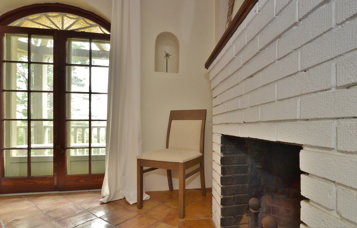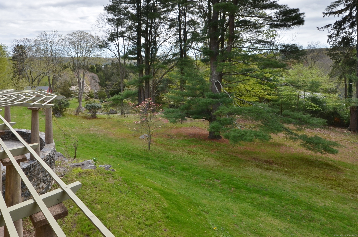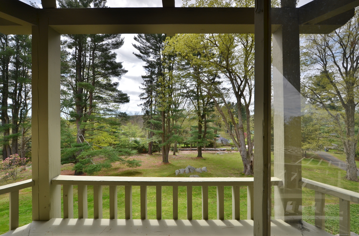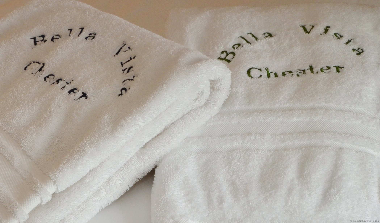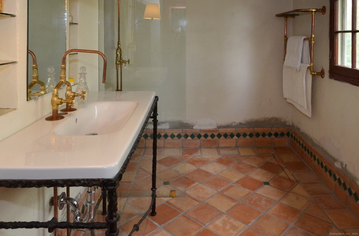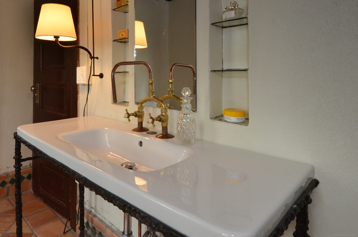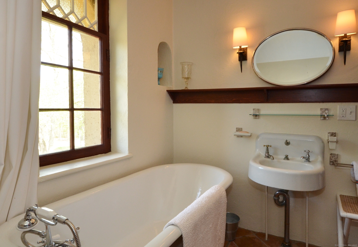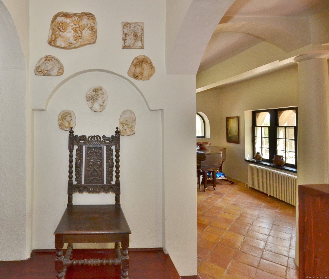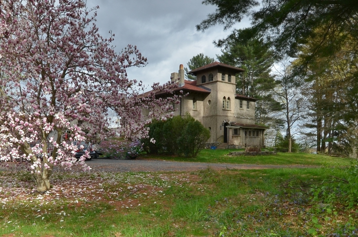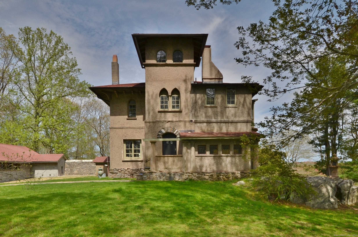More about this Property
If you are interested in more information or having a tour of this property with an experienced agent, please fill out this quick form and we will get back to you!
7 Old Depot Road, Chester CT 06412
Current Price: $1,150,000
 4 beds
4 beds  3 baths
3 baths  3149 sq. ft
3149 sq. ft
Last Update: 6/19/2025
Property Type: Single Family For Sale
Bella Vista: A Timeless Italianate Treasure on 6 Acres. Step into a piece of history, a magnificent Italianate country villa that has graced the landscape since 1908. First time on the market, this storied estate has been lovingly preserved by the same family for generations, a testament to its enduring allure. Listed on the National Registry of Historic Places, Bella Vista is an architectural gem inspired by the quintessential farmhouses of northern Italy. Its grandeur is immediately apparent upon arrival, with six sprawling acres that offer a private and serene hill side retreat yet within a short stroll to Chester center. The European-style open terrace is a highlight, adorned with elegant pergolas inviting leisurely afternoons soaking in the panoramic views. Its the perfect setting for hosting gatherings or simply enjoying the tranquility of your surroundings. Inside, the residence boasts four well-appointed bedrooms, two and a half baths, and an impressive five fireplaces, ensuring a warm and inviting atmosphere throughout the home. Each room is a celebration of the past, with meticulous attention to detail that honors the original design while offering modern comforts. Bella Vista is not just a home; its a legacy waiting to be continued by those who appreciate the romance and craftsmanship of a bygone era. Embrace the chance to make Bella Vista, your own and carry on the tradition of elegance and sophistication that only a home of this caliber can provide.
Please do not trespass on property - private driveway.
CLA
MLS #: 24069434
Style: European
Color: Natural
Total Rooms:
Bedrooms: 4
Bathrooms: 3
Acres: 6.08
Year Built: 1908 (Public Records)
New Construction: No/Resale
Home Warranty Offered:
Property Tax: $11,936
Zoning: R-5
Mil Rate:
Assessed Value: $488,180
Potential Short Sale:
Square Footage: Estimated HEATED Sq.Ft. above grade is 3149; below grade sq feet total is ; total sq ft is 3149
| Appliances Incl.: | Gas Range,Refrigerator,Dishwasher,Washer,Electric Dryer |
| Laundry Location & Info: | Main Level Laundry room off the kitchen |
| Fireplaces: | 5 |
| Basement Desc.: | Full,Unfinished,Interior Access,Walk-out,Concrete Floor |
| Exterior Siding: | Stone,Stucco |
| Exterior Features: | Balcony,Terrace,French Doors,Patio |
| Foundation: | Stone |
| Roof: | Asphalt Shingle |
| Parking Spaces: | 2 |
| Garage/Parking Type: | Detached Garage |
| Swimming Pool: | 0 |
| Waterfront Feat.: | Not Applicable |
| Lot Description: | Treed,Rocky,Professionally Landscaped,Rolling,Open Lot |
| Nearby Amenities: | Commuter Bus,Golf Course,Health Club,Lake,Library,Shopping/Mall |
| In Flood Zone: | 0 |
| Occupied: | Owner |
Hot Water System
Heat Type:
Fueled By: Hot Water.
Cooling: Window Unit
Fuel Tank Location: Above Ground
Water Service: Private Well
Sewage System: Septic
Elementary: Chester
Intermediate: Region 4
Middle: Region 4
High School: Region 4
Current List Price: $1,150,000
Original List Price: $1,299,000
DOM: 97
Listing Date: 3/3/2025
Last Updated: 6/13/2025 3:45:25 PM
Expected Active Date: 3/14/2025
List Agent Name: Colette Harron
List Office Name: William Pitt Sothebys Intl
