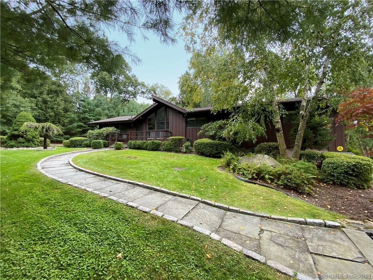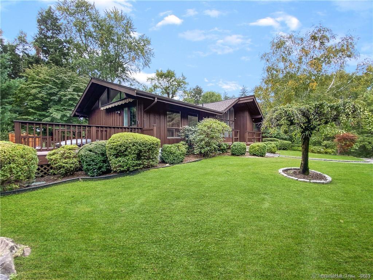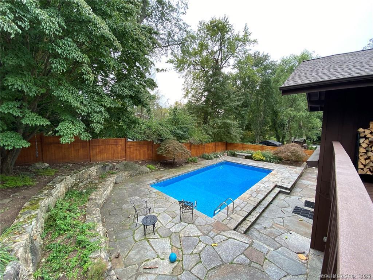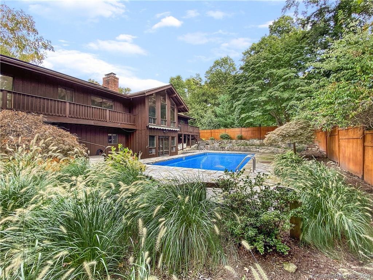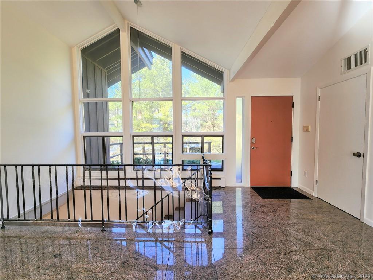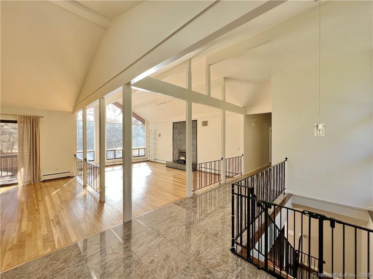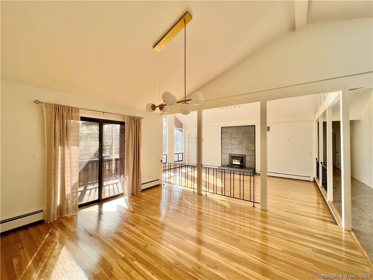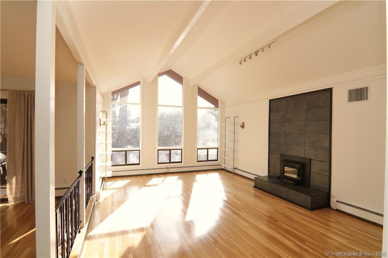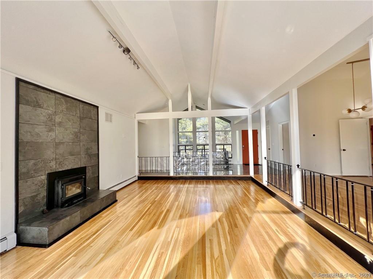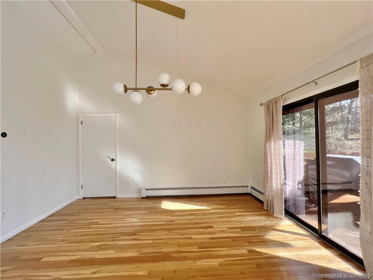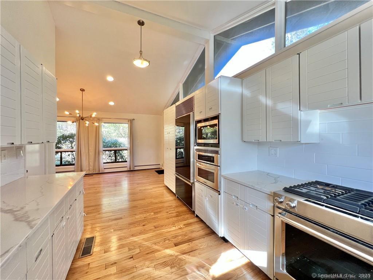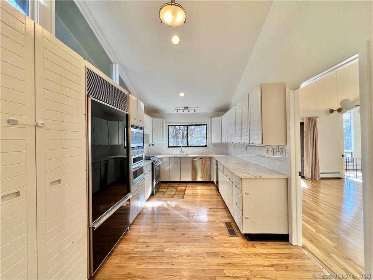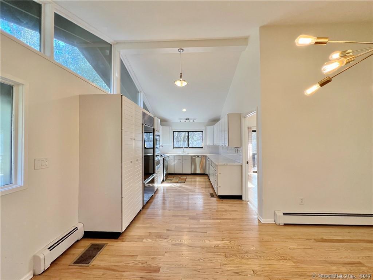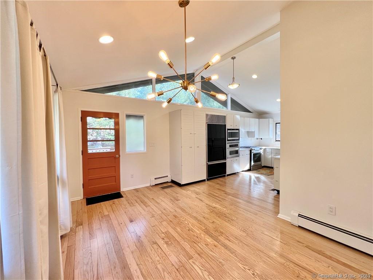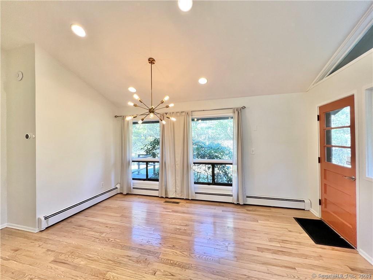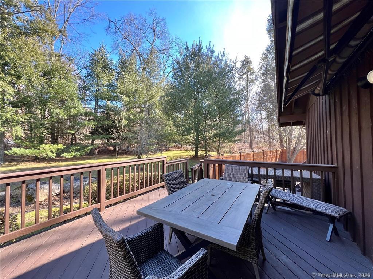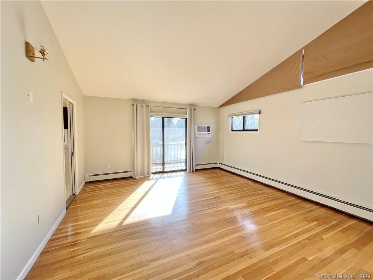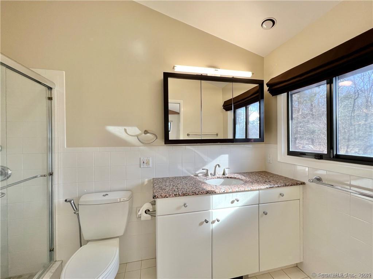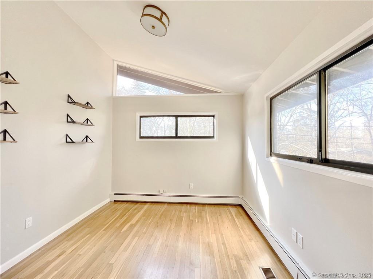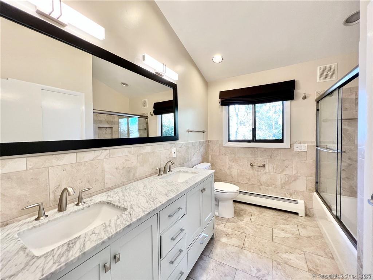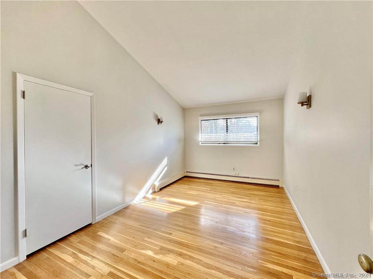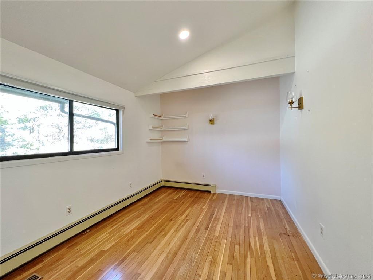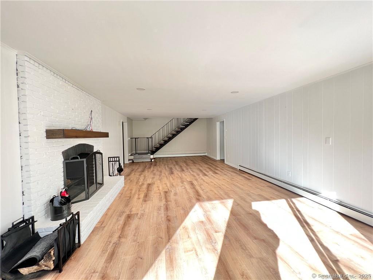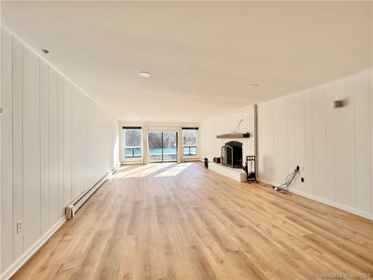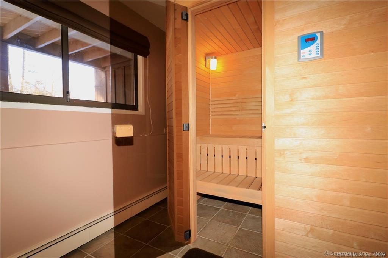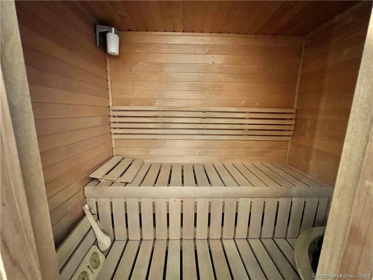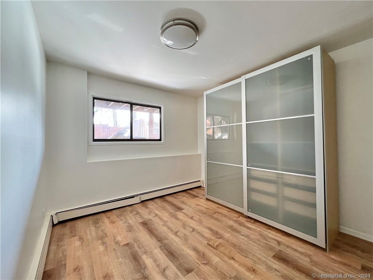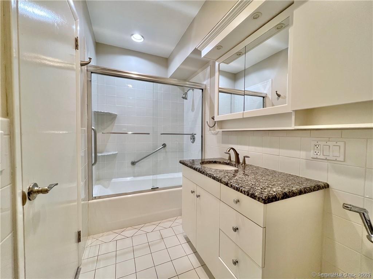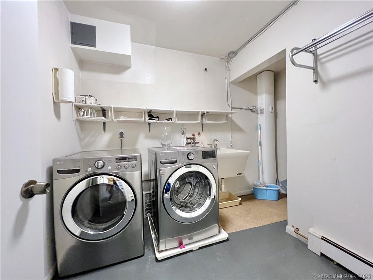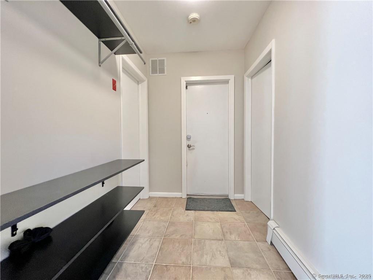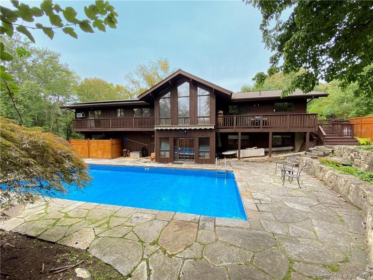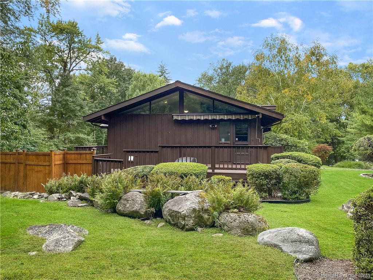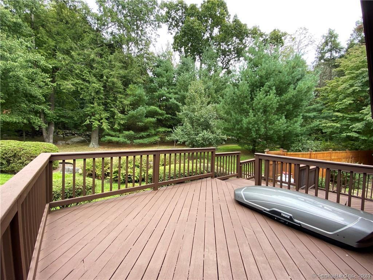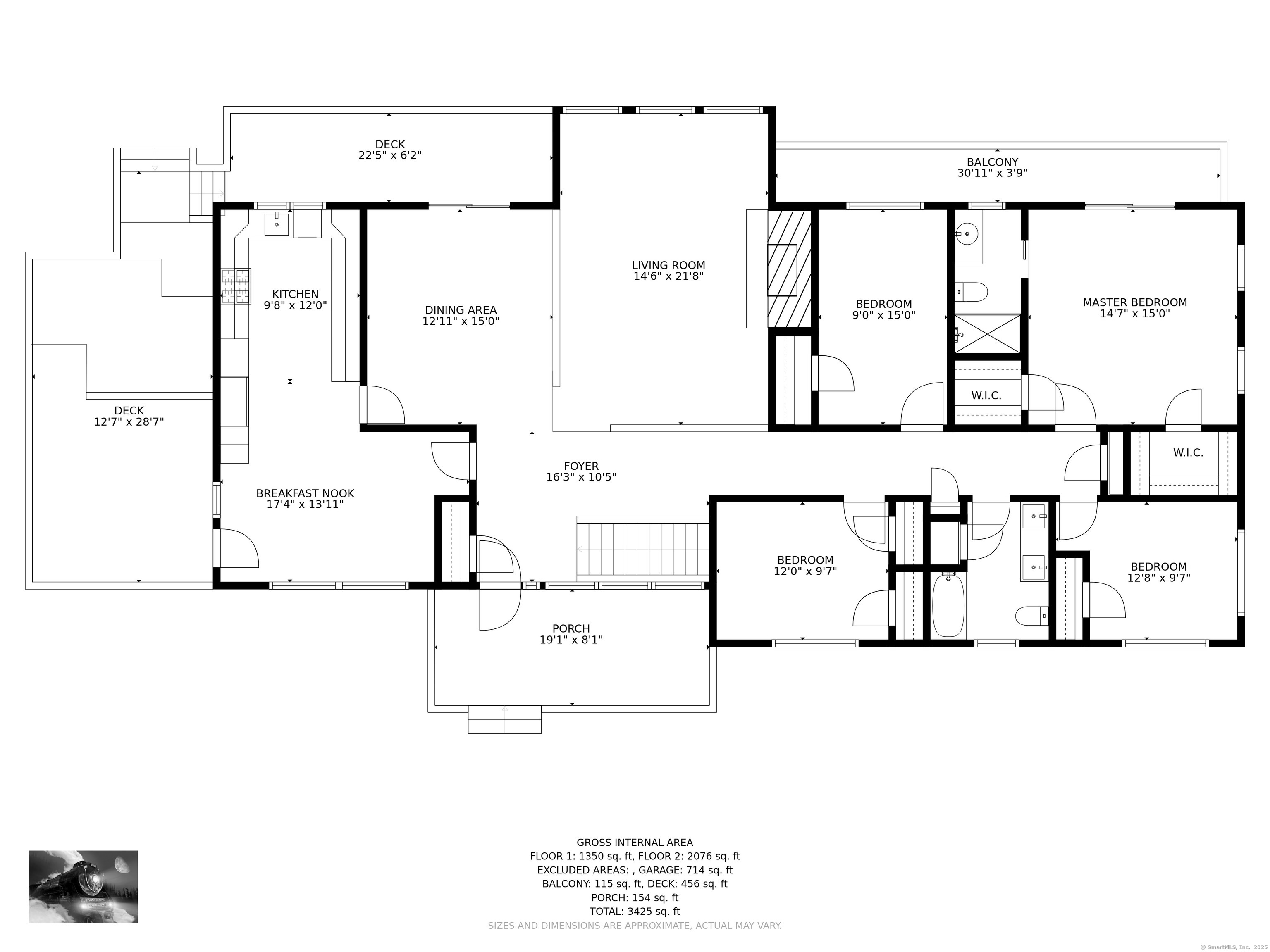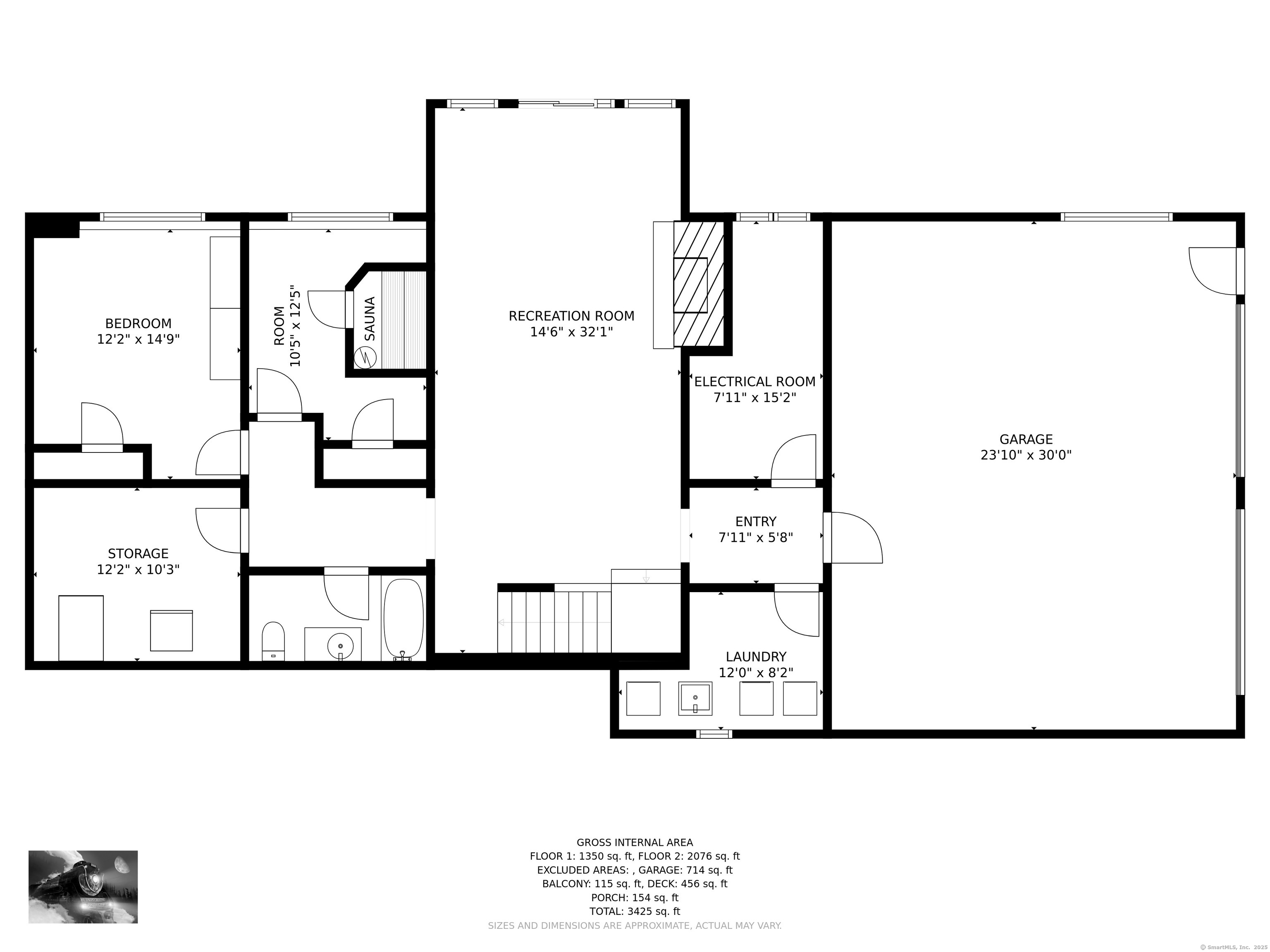More about this Property
If you are interested in more information or having a tour of this property with an experienced agent, please fill out this quick form and we will get back to you!
14 Constance Lane, Stamford CT 06903
Current Price: $1,050,000
 4 beds
4 beds  3 baths
3 baths  4190 sq. ft
4190 sq. ft
Last Update: 6/19/2025
Property Type: Single Family For Sale
Stunning Contemporary ranch offers exceptional, updated space and every imaginable luxury! The bright & airy interior offers an entertainers open flow, window-lined rooms with high ceilings, 2-fireplaces, hardwood flooring & access to several outdoor spaces. A renovated eat in kitchen, dining room w/sliders to balcony/deck, living room with sky-high windows, fireplace & bright entry foyer enhance the main floor. The lower level offers a super generous family room with fireplace, new designer laminate flooring with sliders to patio/pool area, sauna room, full bath, laundry room, bedroom/office, storage room & access to the 2-car garage. Newer systems, fully paid for solar panels, smart-home features, central air conditioning, generator, deluxe water-filtration system and convenient & enchanting North Stamford location complete this move-in ready home.
Bengall Rd. to Riverbank to Constance Drive
MLS #: 24069224
Style: Ranch
Color: Espresso
Total Rooms:
Bedrooms: 4
Bathrooms: 3
Acres: 1.02
Year Built: 1964 (Public Records)
New Construction: No/Resale
Home Warranty Offered:
Property Tax: $12,103
Zoning: RA1
Mil Rate:
Assessed Value: $531,750
Potential Short Sale:
Square Footage: Estimated HEATED Sq.Ft. above grade is 3190; below grade sq feet total is 1000; total sq ft is 4190
| Appliances Incl.: | Refrigerator,Dishwasher,Washer,Gas Dryer,Dryer |
| Laundry Location & Info: | Lower Level room in finished lower level |
| Fireplaces: | 2 |
| Energy Features: | Fireplace Insert,Generator,Storm Doors |
| Interior Features: | Auto Garage Door Opener,Cable - Pre-wired,Open Floor Plan,Sauna,Security System |
| Energy Features: | Fireplace Insert,Generator,Storm Doors |
| Home Automation: | Lighting,Lock(s),Thermostat(s) |
| Basement Desc.: | Full |
| Exterior Siding: | Vertical Siding |
| Exterior Features: | Balcony,Porch,Deck,Lighting,Kennel |
| Foundation: | Concrete |
| Roof: | Asphalt Shingle |
| Parking Spaces: | 2 |
| Driveway Type: | Private,Paved |
| Garage/Parking Type: | Attached Garage,Driveway |
| Swimming Pool: | 1 |
| Waterfront Feat.: | Not Applicable |
| Lot Description: | Fence - Partial,Fence - Privacy,Corner Lot,Level Lot |
| Nearby Amenities: | Park,Stables/Riding |
| Occupied: | Owner |
Hot Water System
Heat Type:
Fueled By: Hot Air.
Cooling: Central Air
Fuel Tank Location: Above Ground
Water Service: Private Well
Sewage System: Septic
Elementary: Roxbury
Intermediate:
Middle: Cloonan
High School: Westhill
Current List Price: $1,050,000
Original List Price: $1,050,000
DOM: 152
Listing Date: 1/17/2025
Last Updated: 3/10/2025 9:32:59 PM
List Agent Name: Melanie Healey
List Office Name: Coldwell Banker Realty
