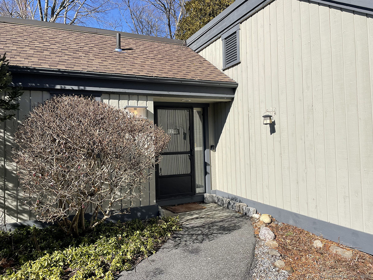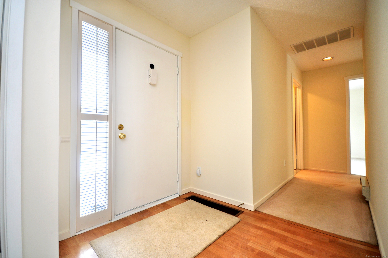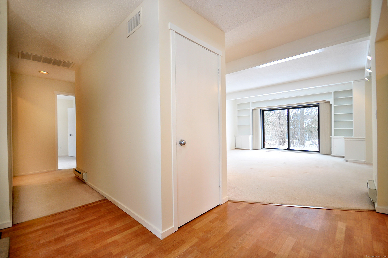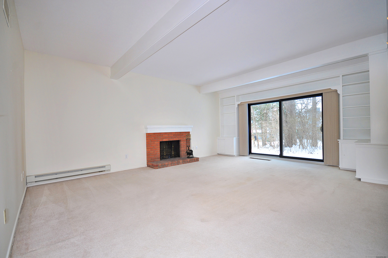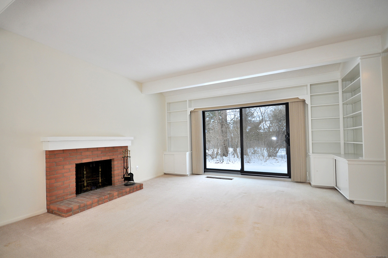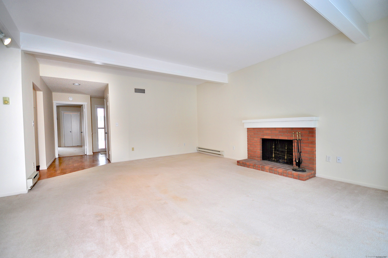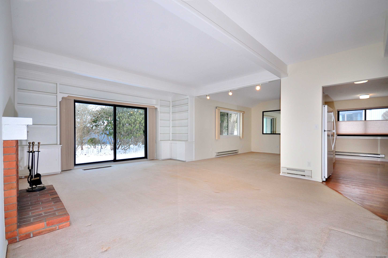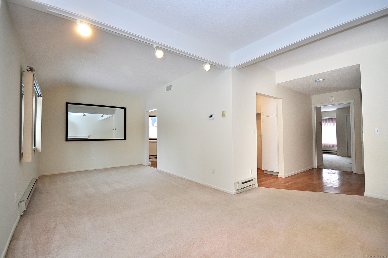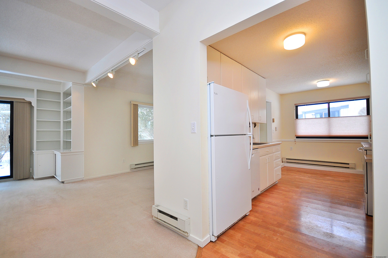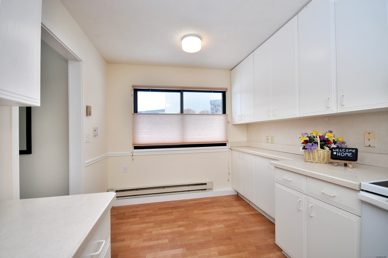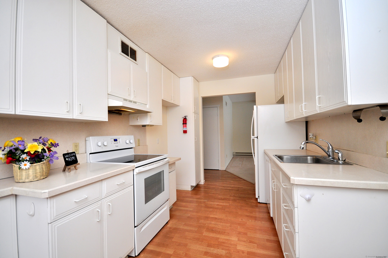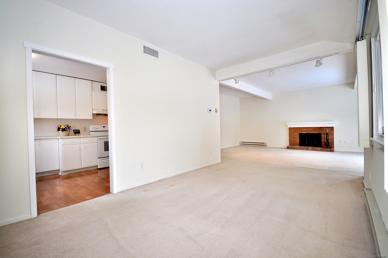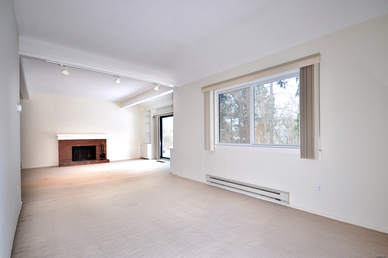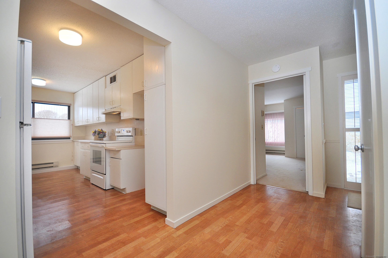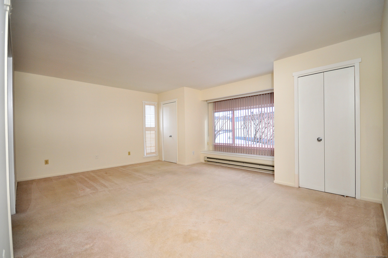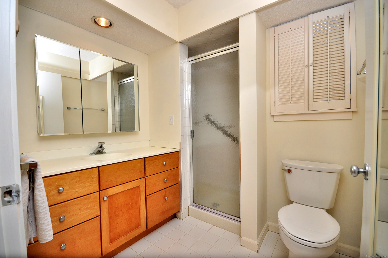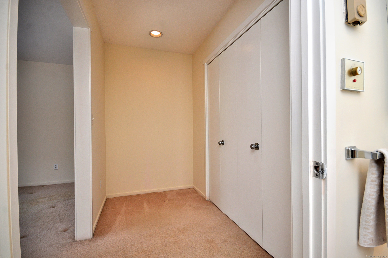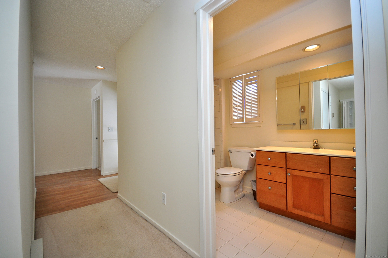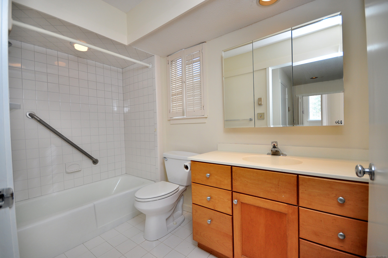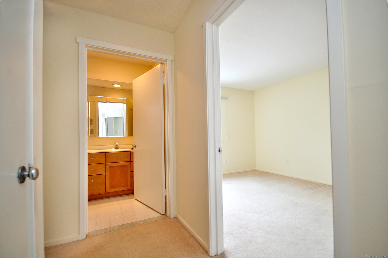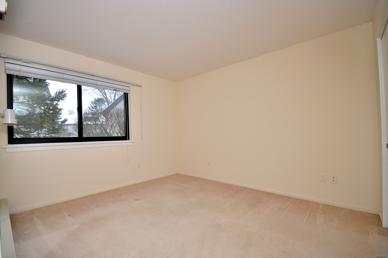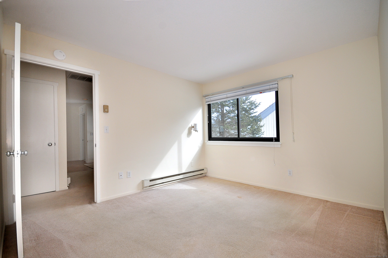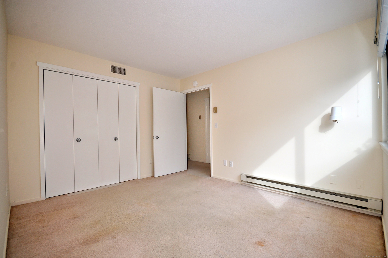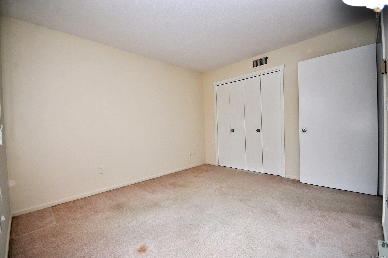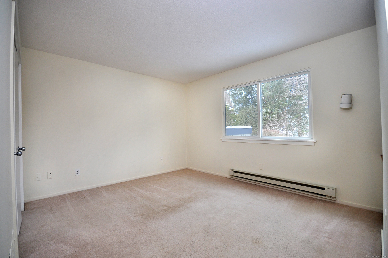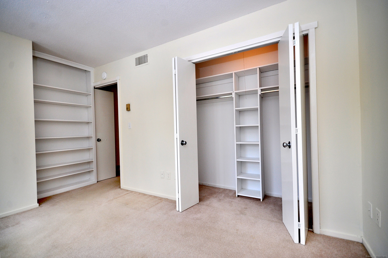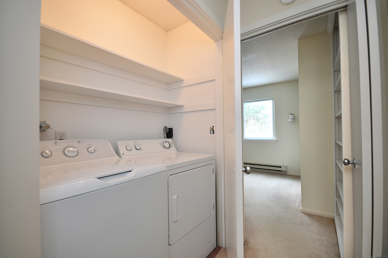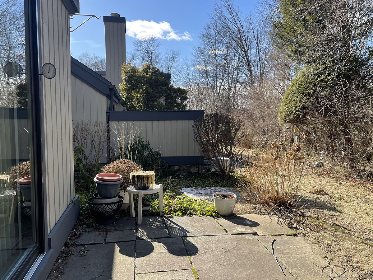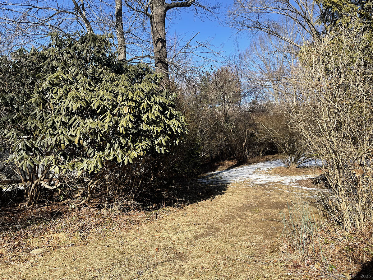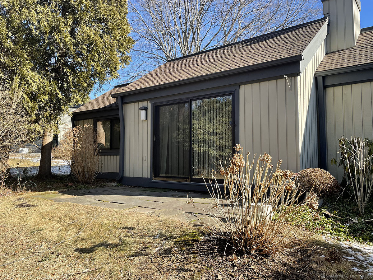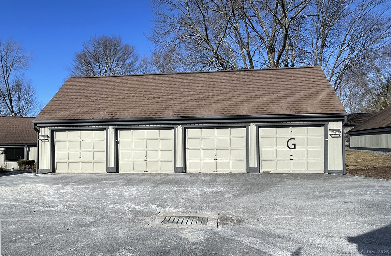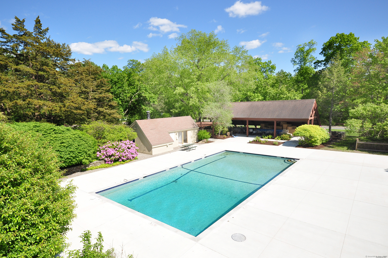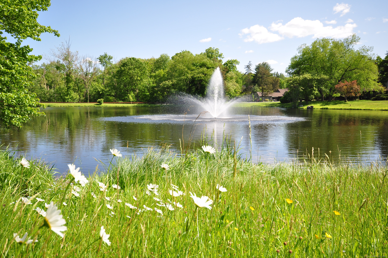More about this Property
If you are interested in more information or having a tour of this property with an experienced agent, please fill out this quick form and we will get back to you!
929 Heritage Village, Southbury CT 06488
Current Price: $339,000
 3 beds
3 beds  2 baths
2 baths  1716 sq. ft
1716 sq. ft
Last Update: 6/22/2025
Property Type: Condo/Co-Op For Sale
The new heat pump and windows in this completely repainted unit help address todays rising energy costs. With a flat, level walk from the nearby garage (no steps) to this 3-bedroom, one-car Berkshire model located in the Over-55 community of Heritage Village, this is a perfect spot to change your lifestyle. The bright living room has built-in bookcases, a wood-burning fireplace & slider to the quiet patio, A good-sized dining room with enough space for large table & a hutch will allow you to bring your favorite furniture. The kitchen is cheerful with its white cabinetry & large window to let in the sunshine. Included are the stove, dishwasher, refrigerator, disposal, washer & dryer. The primary suite has ample closet space, a window seat, a dressing room & a full bath with stall shower. The slider & all windows but the two bathroom windows have been replaced. The end garage has a storage space for all your extras. Situated on Hilltop East, its close to pool 4 & the pickleball courts & is a great area to get in your daily steps. Heritage Village offers numerous activities, clubs, classes, events, gardening area, woodworking shop & its own library. Or, you can just enjoy country living & a relaxing lifestyle. (Cable & internet are included in the HOA fee. All appliances are in As Is condition. Sale is subject to release of Probate Court Liens. Buyer to pay $3000 Equity Fee to Heritage Village Foundation at closing).
Heritage Rd to New Wheeler Rd to Hilltop East
MLS #: 24069098
Style: Ranch
Color: Taupe
Total Rooms:
Bedrooms: 3
Bathrooms: 2
Acres: 0
Year Built: 1972 (Public Records)
New Construction: No/Resale
Home Warranty Offered:
Property Tax: $5,436
Zoning: R-30A
Mil Rate:
Assessed Value: $230,320
Potential Short Sale:
Square Footage: Estimated HEATED Sq.Ft. above grade is 1716; below grade sq feet total is ; total sq ft is 1716
| Appliances Incl.: | Electric Range,Refrigerator,Dishwasher,Disposal,Washer,Dryer |
| Laundry Location & Info: | Main Level Hallway |
| Fireplaces: | 1 |
| Energy Features: | Thermopane Windows |
| Interior Features: | Auto Garage Door Opener,Cable - Available,Cable - Pre-wired |
| Energy Features: | Thermopane Windows |
| Basement Desc.: | None |
| Exterior Siding: | Wood |
| Exterior Features: | Underground Utilities,Sidewalk,Gutters,Patio |
| Parking Spaces: | 1 |
| Garage/Parking Type: | Detached Garage |
| Swimming Pool: | 1 |
| Waterfront Feat.: | Not Applicable |
| Lot Description: | Level Lot |
| Nearby Amenities: | Golf Course,Health Club,Park,Public Pool,Shopping/Mall,Stables/Riding,Tennis Courts |
| Occupied: | Vacant |
HOA Fee Amount 833
HOA Fee Frequency: Monthly
Association Amenities: Bocci Court,Club House,Exercise Room/Health Club,Gardening Area,Guest Parking,Pool,Security Services,Tennis Courts.
Association Fee Includes:
Hot Water System
Heat Type:
Fueled By: Heat Pump.
Cooling: Central Air
Fuel Tank Location:
Water Service: Public Water Connected
Sewage System: Public Sewer Connected
Elementary: Per Board of Ed
Intermediate:
Middle:
High School: Pomperaug
Current List Price: $339,000
Original List Price: $379,900
DOM: 141
Listing Date: 2/1/2025
Last Updated: 5/3/2025 1:13:39 PM
List Agent Name: Donna Matula
List Office Name: William Raveis Real Estate
