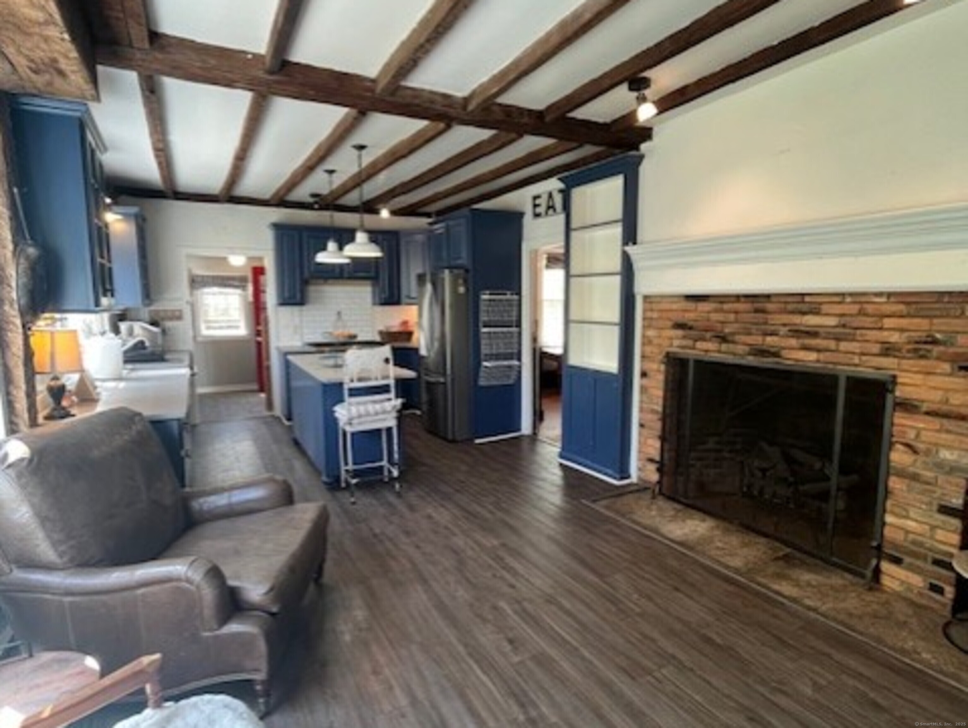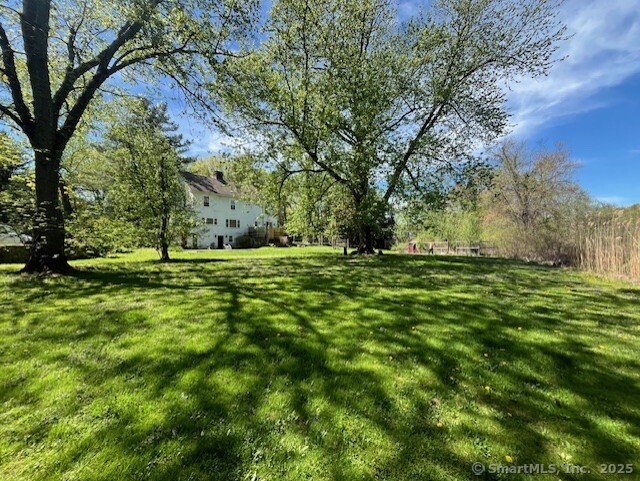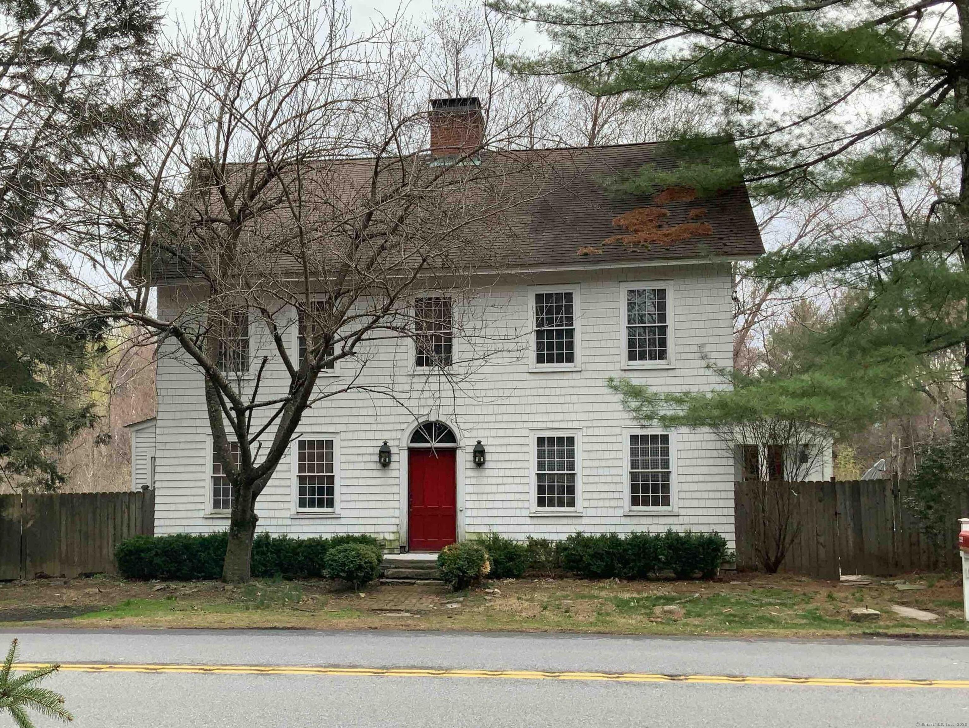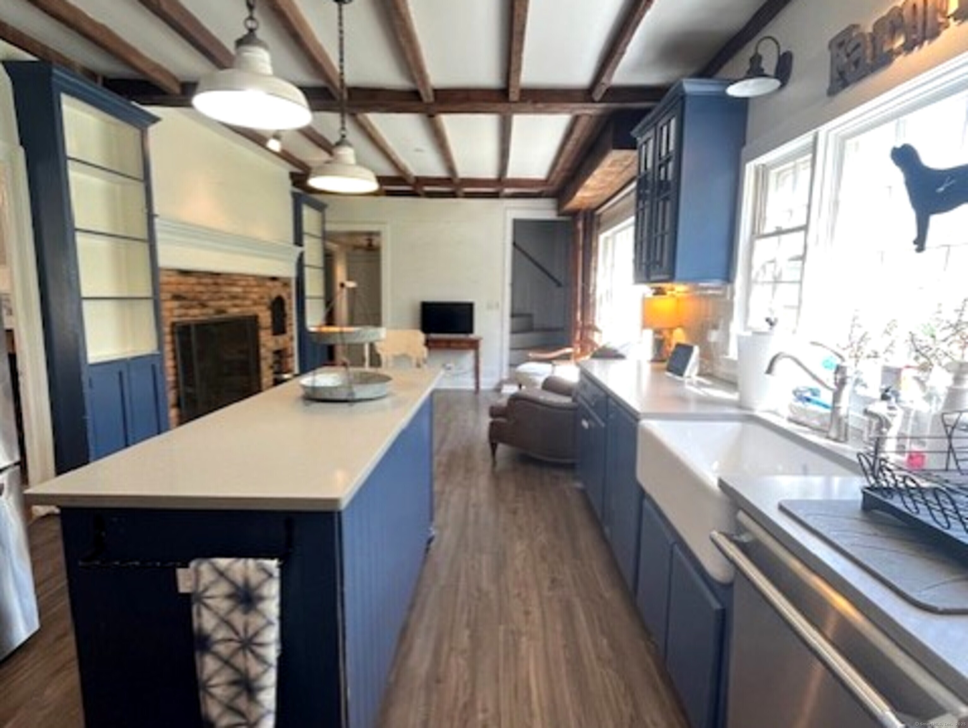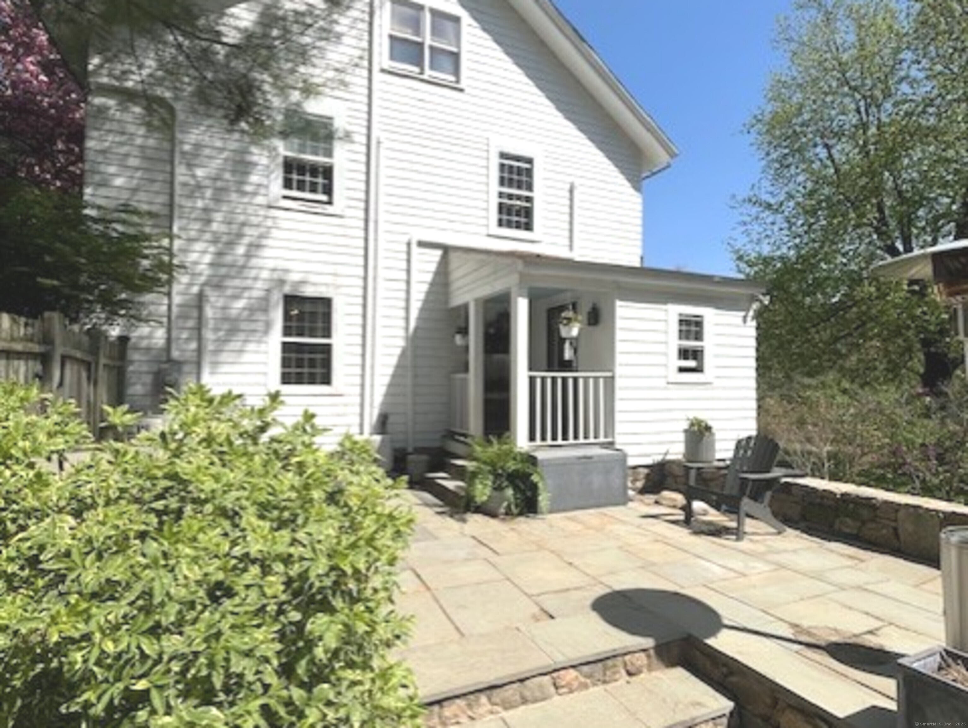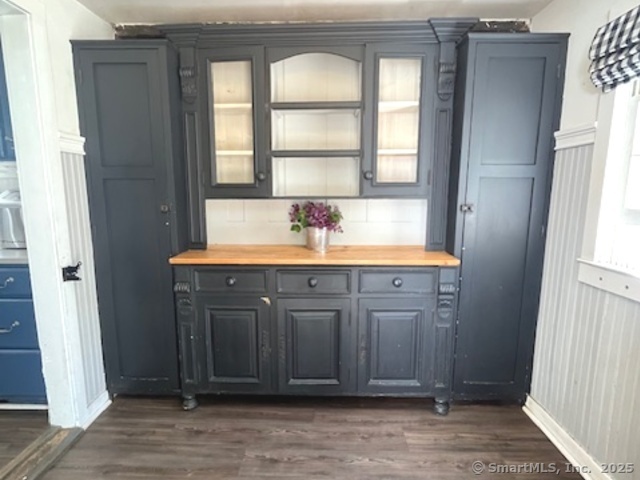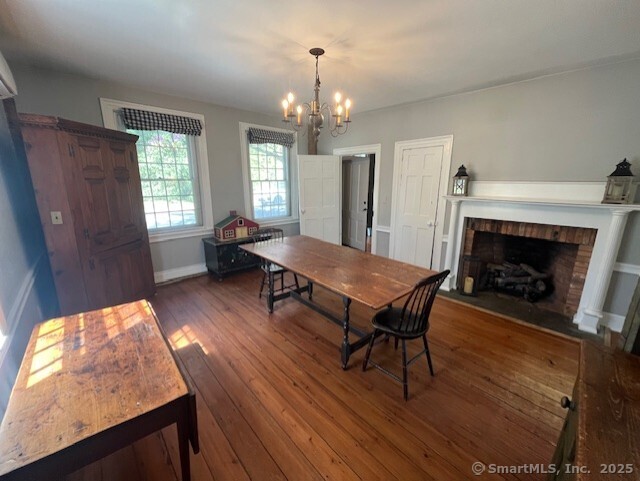More about this Property
If you are interested in more information or having a tour of this property with an experienced agent, please fill out this quick form and we will get back to you!
332 Belden Hill Road, Wilton CT 06897
Current Price: $799,000
 4 beds
4 beds  3 baths
3 baths  2803 sq. ft
2803 sq. ft
Last Update: 6/5/2025
Property Type: Single Family For Sale
Historic Antique Colonial in South Wilton - Offered at $799,000 4 Beds | 2.5 Baths | 2,803 Sq Ft + 1,073 Sq Ft Unfinished Walk-Out Lower Level | 4.81 Acres with opportunity to build an accessory dwelling unit (ADU). Known as the historic James Benedict house, this central chimney, five-bay, 2-story, post and beam construction residence is one of the notable and better-preserved 18th century dwellings in town. Step into Wiltons past and reimagine its future within the walls of this charming home, offering 2,803 sq ft of cozy living space plus 1,073 sq ft of unfinished lower level space. The possibilities for relaxation and entertainment are endless. Perfectly situated on a scenic lot in one of South Wiltons most desirable neighborhoods, this home blends timeless craftsmanship with the opportunity to create something truly special. From wide-plank hardwood floors and exposed beams to multiple gas/wood fireplaces, every historic corner tells a story. The unfinished lower level offers walk-out access, perfect for extra storage. Highlights: 4 bedrooms | 2 full baths | 1 half bath. Has public water and a town sewer connection is available along the property line. Two staircases to upper level. Large kitchen with potential to open and modernize. Minutes to I-95, the Merritt Parkway, Wilton Center, schools, and train station.
This is a rare opportunity to restore, renovate, or reimagine - in a low-inventory, high-demand market with top-rated schools and an unbeatable location. Situated on Belden Hill Road featuring multi-million dollar residences.
Belden Hill Road in Wilton
MLS #: 24068906
Style: Colonial,Antique
Color:
Total Rooms:
Bedrooms: 4
Bathrooms: 3
Acres: 4.81
Year Built: 1750 (Public Records)
New Construction: No/Resale
Home Warranty Offered:
Property Tax: $17,648
Zoning: R-2
Mil Rate:
Assessed Value: $737,170
Potential Short Sale:
Square Footage: Estimated HEATED Sq.Ft. above grade is 2803; below grade sq feet total is 0; total sq ft is 2803
| Appliances Incl.: | Electric Cooktop,Electric Range,Refrigerator,Freezer,Dishwasher,Washer,Electric Dryer |
| Laundry Location & Info: | Upper Level 2nd Floor |
| Fireplaces: | 5 |
| Home Automation: | Appliances,Lighting,Thermostat(s) |
| Basement Desc.: | Full,Unfinished |
| Exterior Siding: | Clapboard |
| Exterior Features: | Shed,Gutters,Patio |
| Foundation: | Stone |
| Roof: | Asphalt Shingle |
| Garage/Parking Type: | None |
| Swimming Pool: | 0 |
| Waterfront Feat.: | Pond |
| Lot Description: | Some Wetlands,Lightly Wooded,Sloping Lot,Cleared |
| Nearby Amenities: | Basketball Court,Golf Course,Library,Medical Facilities,Paddle Tennis,Park,Playground/Tot Lot,Private School(s) |
| In Flood Zone: | 0 |
| Occupied: | Owner |
Hot Water System
Heat Type:
Fueled By: Hot Water.
Cooling: Split System
Fuel Tank Location: Above Ground
Water Service: Public Water Connected
Sewage System: Public Sewer In Street,Septic
Elementary: Miller-Driscoll
Intermediate: Cider Mill
Middle: Middlebrook
High School: Wilton
Current List Price: $799,000
Original List Price: $799,000
DOM: 19
Listing Date: 4/21/2025
Last Updated: 5/12/2025 2:32:54 PM
List Agent Name: Jeffrey Kaplan
List Office Name: William Raveis Real Estate
