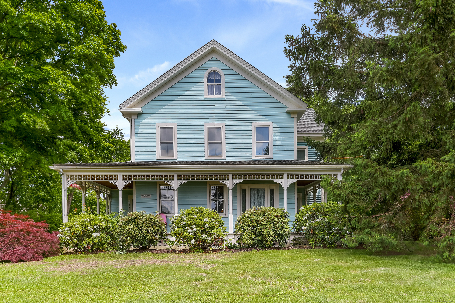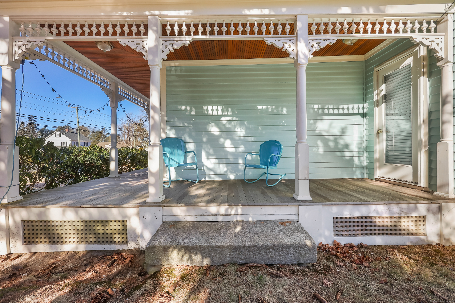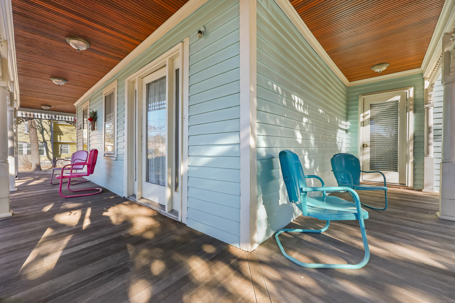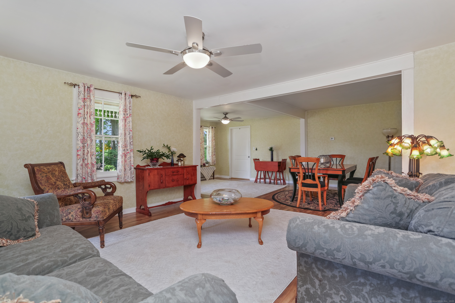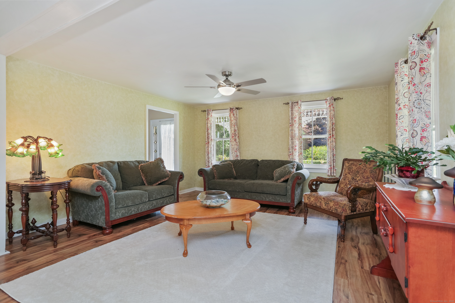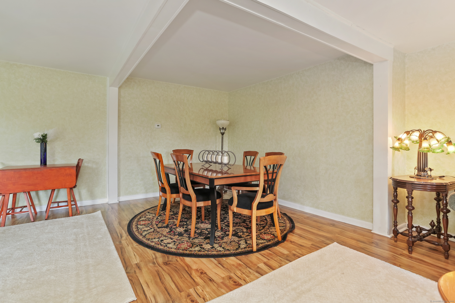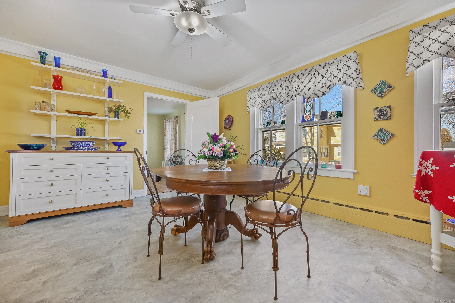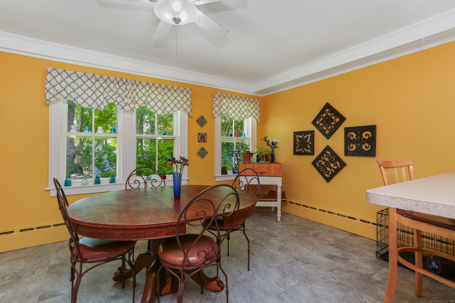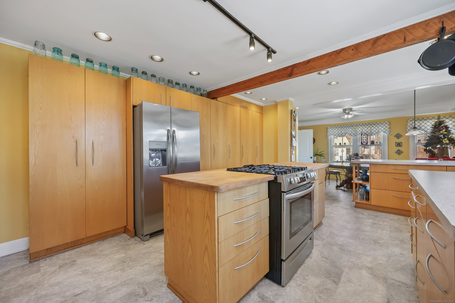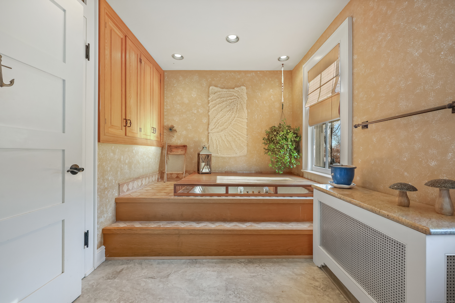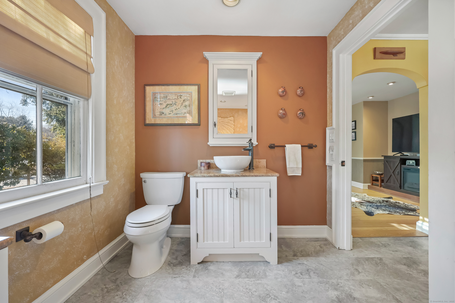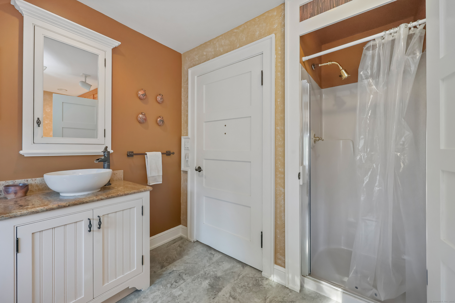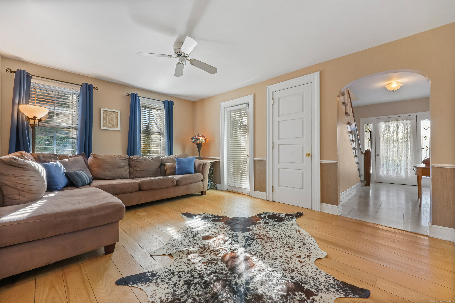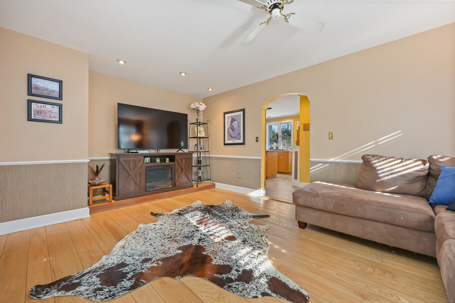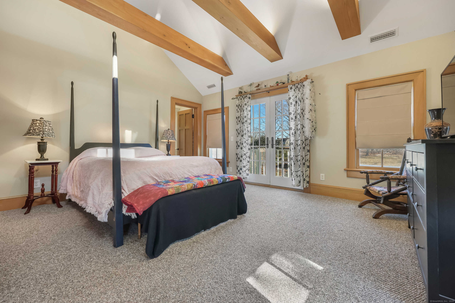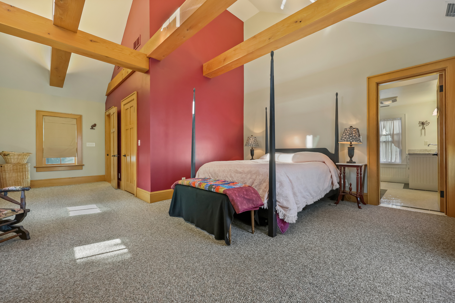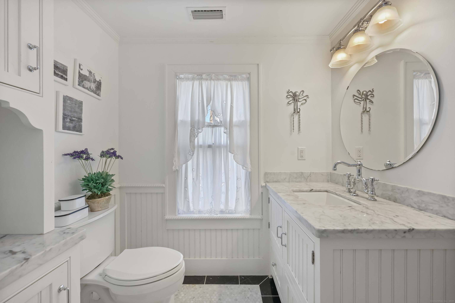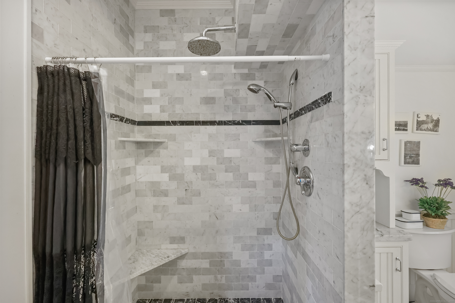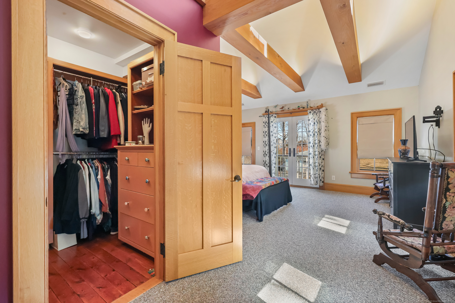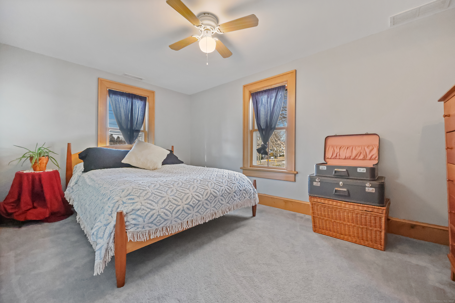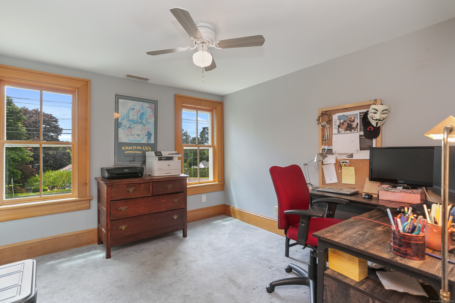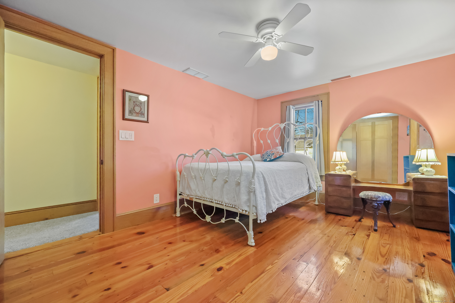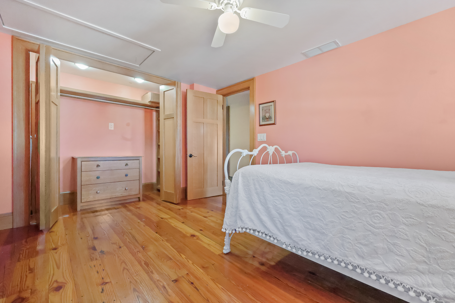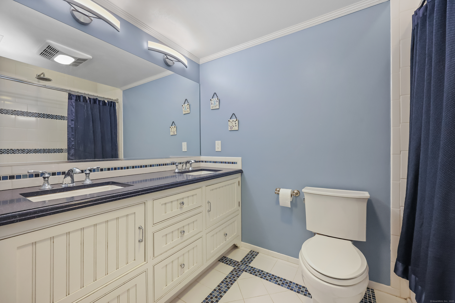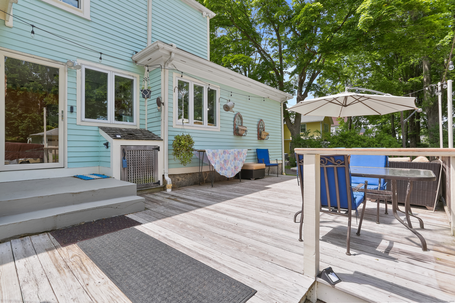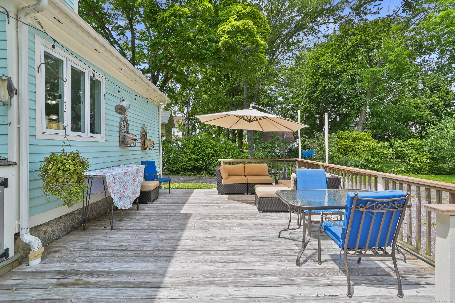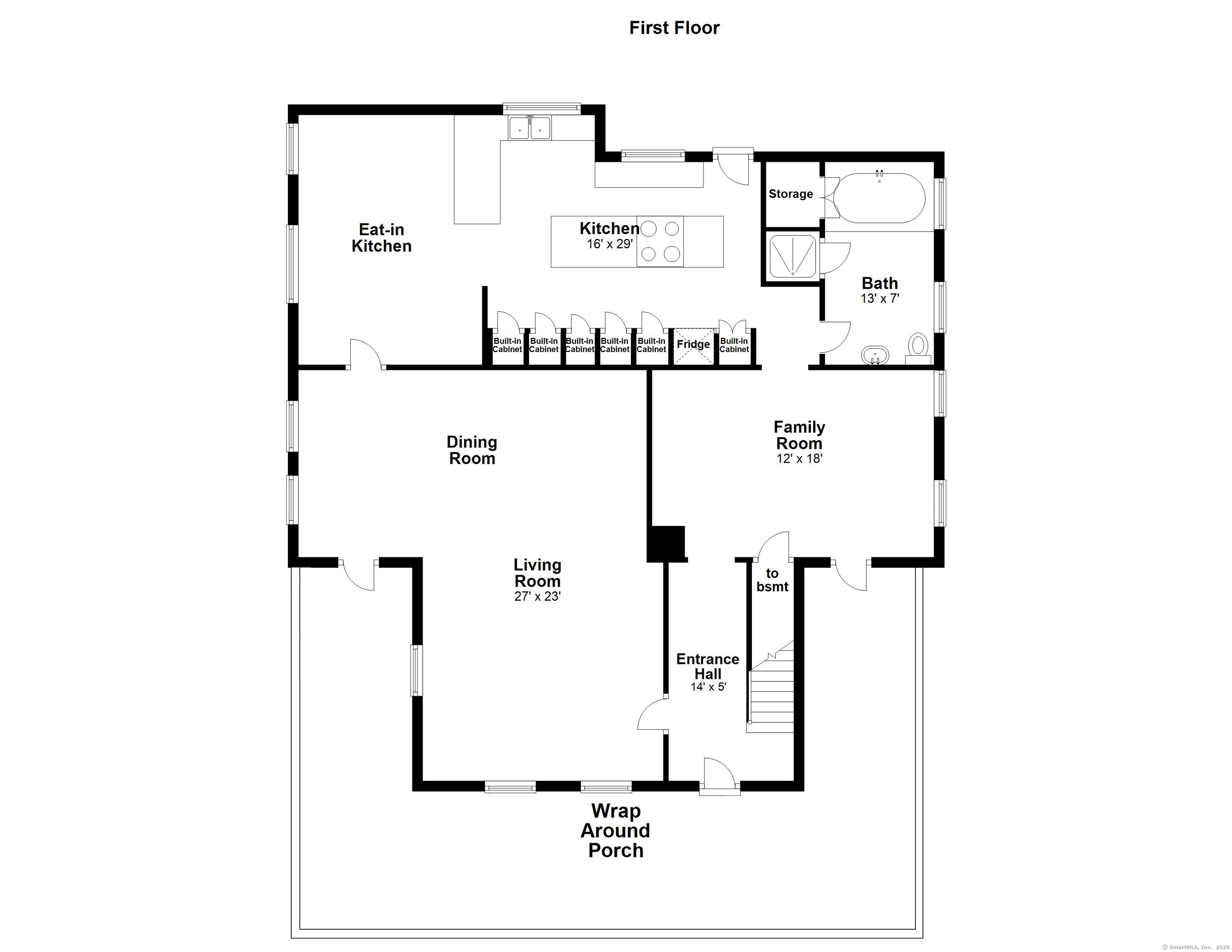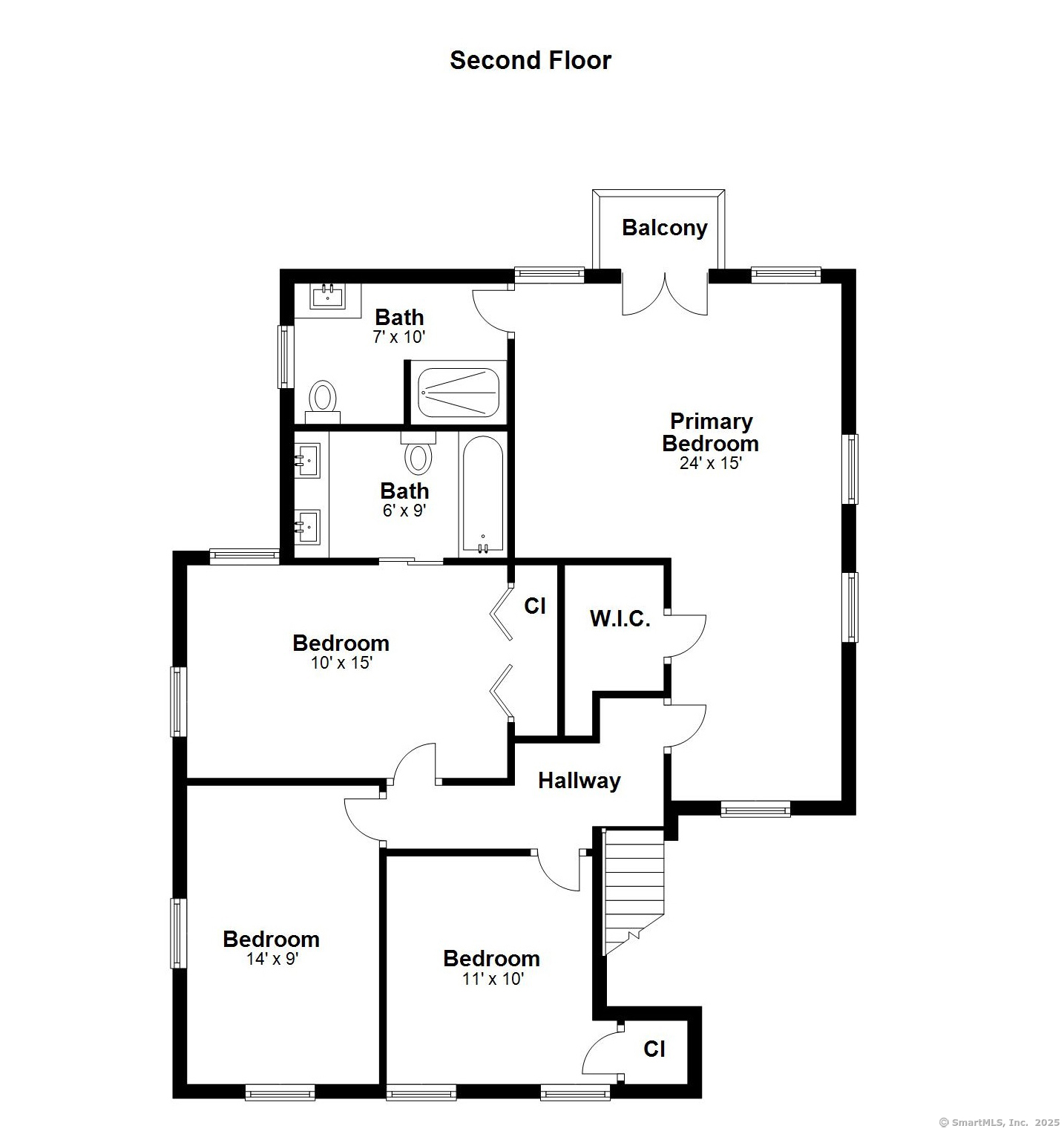More about this Property
If you are interested in more information or having a tour of this property with an experienced agent, please fill out this quick form and we will get back to you!
6264 Main Street, Trumbull CT 06611
Current Price: $665,000
 4 beds
4 beds  3 baths
3 baths  2528 sq. ft
2528 sq. ft
Last Update: 6/19/2025
Property Type: Single Family For Sale
Now offered at a fresh new price, discover the perfect blend of comfort and charm in this 4 bedroom residence. The heart of the home is a spacious kitchen, ideal for everyday living and entertaining guests. Step outside to a large deck that is perfect for gatherings or quiet evenings. The inviting wrap around porch adds a touch of charm offering a serene spot to sit and relax. The main level also features a large living room along with a cozy family room. A full bathroom adds convenience to this level. Upstairs, the large primary bedroom boasts vaulted ceilings with beautiful beams, walk in closet and a private balcony. In addition there are 3 more bedrooms and a full bath on this floor. This home has plenty of storage space and a large 2 car garage.
Trumbull residents enjoy recreation at Twin Brooks Park with its covered bridge, trails, & playgrounds, Unity Park with pickleball/tennis courts & athletic fields, and Beach Memorial Park with its public pool. Dont miss the opportunity to own a piece of Trumbulls storied past and write your own chapter in this home!
GPS Friendly. Sign in yard.
MLS #: 24068698
Style: Colonial,Antique
Color: Light Blue
Total Rooms:
Bedrooms: 4
Bathrooms: 3
Acres: 0.85
Year Built: 1900 (Public Records)
New Construction: No/Resale
Home Warranty Offered:
Property Tax: $11,415
Zoning: A
Mil Rate:
Assessed Value: $319,690
Potential Short Sale:
Square Footage: Estimated HEATED Sq.Ft. above grade is 2528; below grade sq feet total is ; total sq ft is 2528
| Appliances Incl.: | Gas Range,Oven/Range,Refrigerator,Dishwasher,Washer,Gas Dryer |
| Laundry Location & Info: | Lower Level Laundry is in the basement. |
| Fireplaces: | 0 |
| Interior Features: | Auto Garage Door Opener,Cable - Pre-wired |
| Home Automation: | Appliances,Thermostat(s) |
| Basement Desc.: | Full,Unfinished,Interior Access,Concrete Floor,Full With Walk-Out |
| Exterior Siding: | Clapboard |
| Exterior Features: | Porch-Wrap Around,Balcony,Sidewalk,Porch,Deck,Gutters,Lighting |
| Foundation: | Block,Stone |
| Roof: | Asphalt Shingle |
| Parking Spaces: | 2 |
| Driveway Type: | Private |
| Garage/Parking Type: | Detached Garage,Driveway |
| Swimming Pool: | 0 |
| Waterfront Feat.: | Not Applicable |
| Lot Description: | Lightly Wooded,Dry |
| Nearby Amenities: | Golf Course,Medical Facilities,Park,Playground/Tot Lot,Private School(s),Public Pool,Shopping/Mall |
| Occupied: | Owner |
Hot Water System
Heat Type:
Fueled By: Baseboard,Hot Air,Hot Water,Radiator.
Cooling: Ceiling Fans
Fuel Tank Location: In Basement
Water Service: Public Water Connected
Sewage System: Public Sewer Connected
Elementary: Per Board of Ed
Intermediate:
Middle: Per Board of Ed
High School: Per Board of Ed
Current List Price: $665,000
Original List Price: $689,000
DOM: 144
Listing Date: 1/20/2025
Last Updated: 5/29/2025 4:19:45 PM
List Agent Name: Dennis Beirne
List Office Name: William Pitt Sothebys Intl

