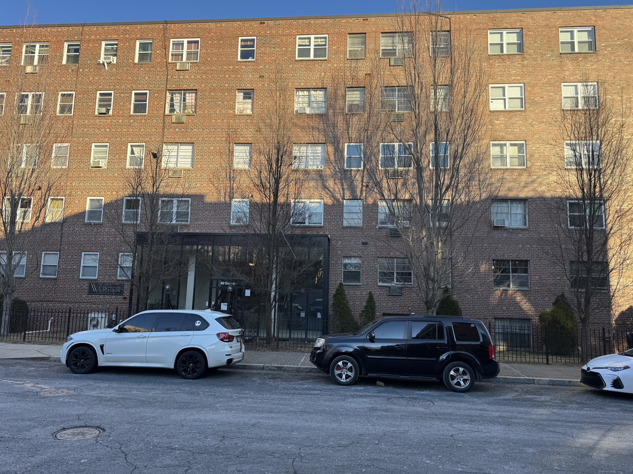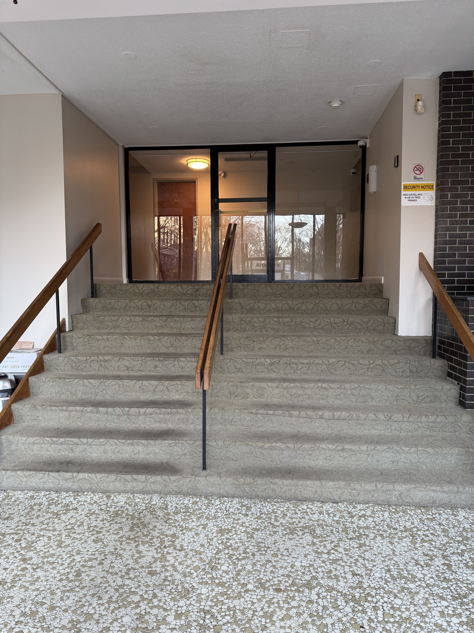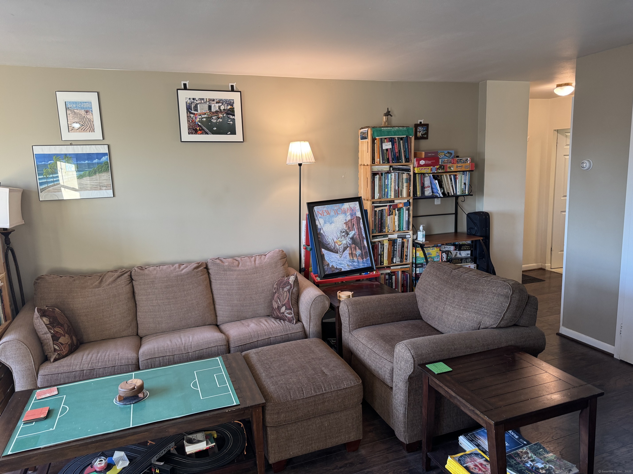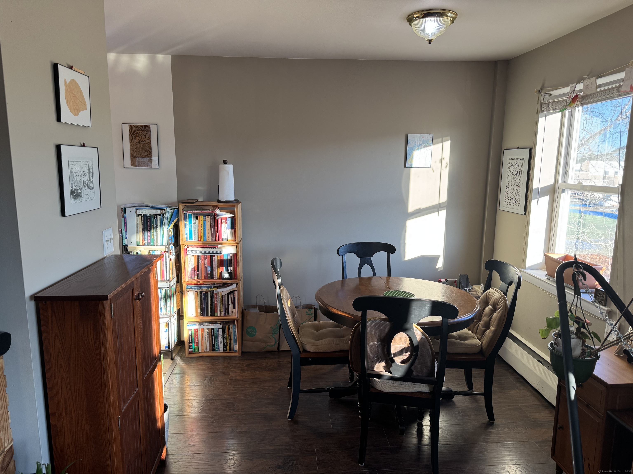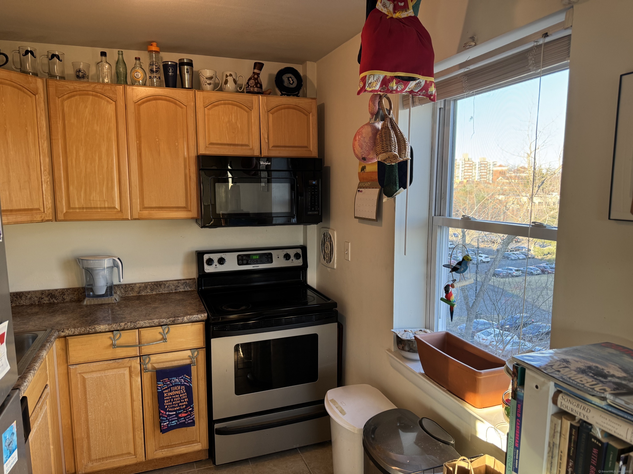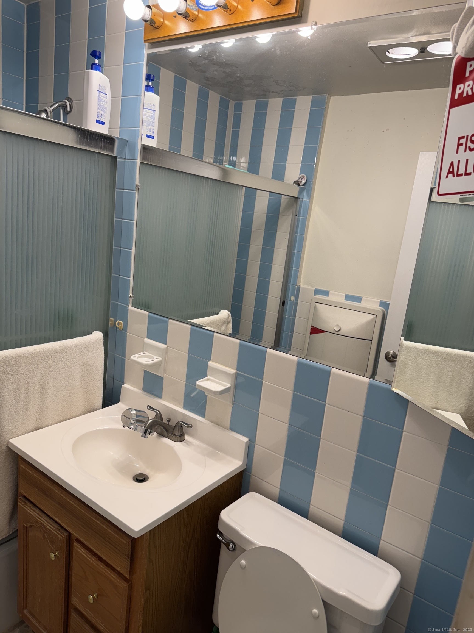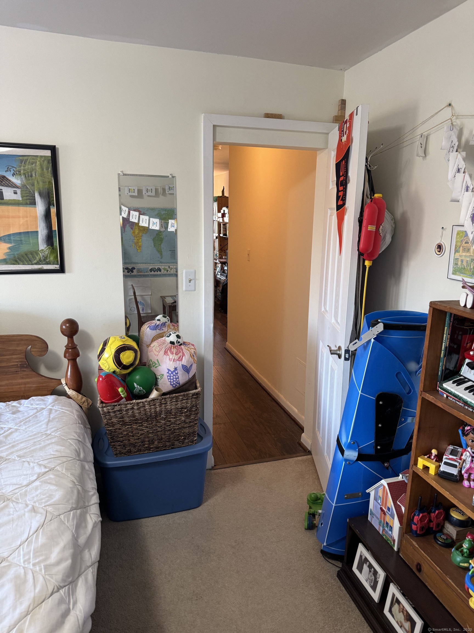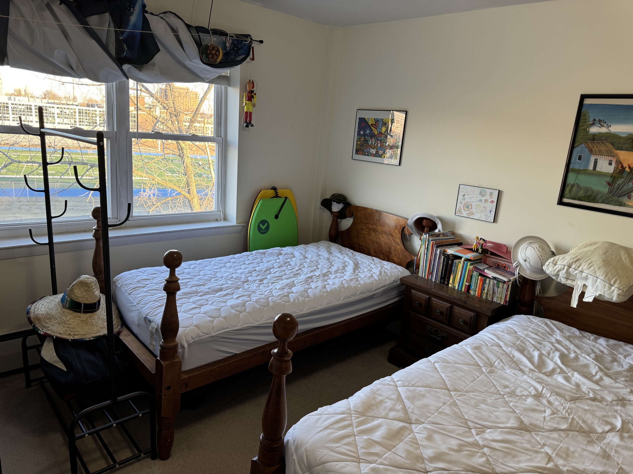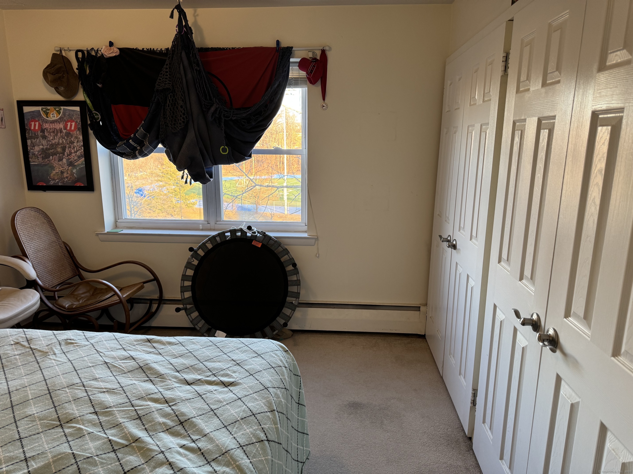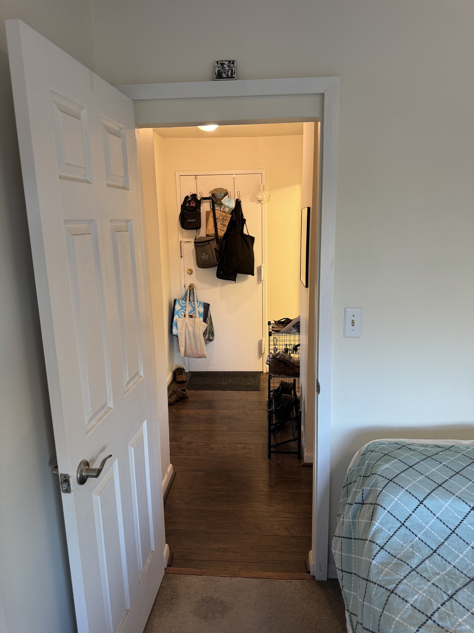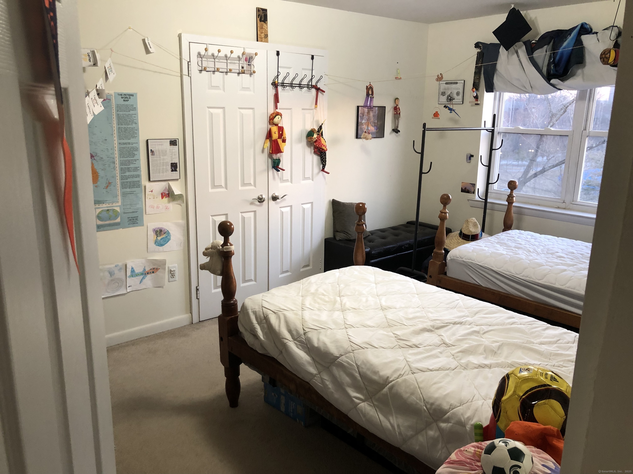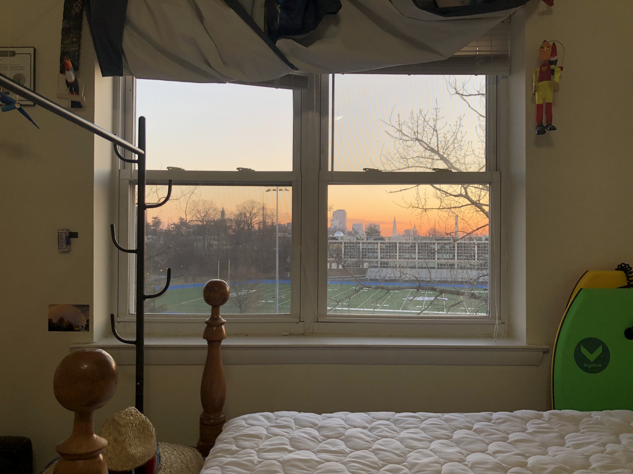More about this Property
If you are interested in more information or having a tour of this property with an experienced agent, please fill out this quick form and we will get back to you!
40 Owen Street, Hartford CT 06105
Current Price: $120,000
 2 beds
2 beds  1 baths
1 baths  820 sq. ft
820 sq. ft
Last Update: 5/21/2025
Property Type: Condo/Co-Op For Sale
Make yourself and/or your tenants at home in this charming 2-bedroom, 1-bathroom corner end-unit on the top floor and a tree-lined residential street that is also within 4 blocks from an I-84 ramp and 1 block from a bus stop. With 820 square feet of a floor plan well-designed for living space, this functional and inviting condo boasts abundant natural light, ample closet space, a garage parking space, privacy, and box-seat views of the downtown Hartford skyline and game cheers for the football and soccer teams at Hartford Public High School (HPHS). For your health and well-being, this home in the Historic Little Hollywood neighborhood of the West End is within walking distance to such nearby attractions as Elizabeth Park, multiple HPHS sports fields open to the public, the West End Farmers Market, the Harriet Beecher Stowe Center, the Mark Twain House and Museum, the Connecticut Museum, the UConn Law School, Hartford International University, the Park River, and over a dozen places to refuel from your physical and mental workouts even if you count West Side Square as just one. Convenient features include elevator access and on-site laundry. Heat, hot water, and trash removal are included. Perfectly located near transportation, shops, and dining, this home has the ideal blend of comfort and convenience. Make this gem yours! Garage # G7 is included. *****SELLER TO COVER ASSESSMENT AT CLOSING*****
Use GPS -Friendly
MLS #: 24068448
Style: Ranch
Color: Brick
Total Rooms:
Bedrooms: 2
Bathrooms: 1
Acres: 0
Year Built: 1965 (Public Records)
New Construction: No/Resale
Home Warranty Offered:
Property Tax: $1,949
Zoning: NX-2
Mil Rate:
Assessed Value: $28,261
Potential Short Sale:
Square Footage: Estimated HEATED Sq.Ft. above grade is 820; below grade sq feet total is ; total sq ft is 820
| Appliances Incl.: | Electric Range,Microwave,Refrigerator,Dishwasher |
| Laundry Location & Info: | Lower Level |
| Fireplaces: | 0 |
| Interior Features: | Cable - Available |
| Basement Desc.: | None |
| Exterior Siding: | Brick |
| Parking Spaces: | 1 |
| Garage/Parking Type: | Attached Garage |
| Swimming Pool: | 0 |
| Waterfront Feat.: | Not Applicable |
| Lot Description: | Level Lot |
| Occupied: | Owner |
HOA Fee Amount 561
HOA Fee Frequency: Monthly
Association Amenities: .
Association Fee Includes:
Hot Water System
Heat Type:
Fueled By: Hot Water.
Cooling: Window Unit
Fuel Tank Location:
Water Service: Public Water Connected
Sewage System: Public Sewer Connected
Elementary: Per Board of Ed
Intermediate:
Middle:
High School: Hartford
Current List Price: $120,000
Original List Price: $120,000
DOM: 73
Listing Date: 1/13/2025
Last Updated: 5/9/2025 3:20:50 PM
List Agent Name: Marc Nazaire
List Office Name: Century 21 Clemens Group
