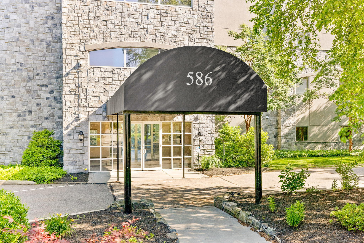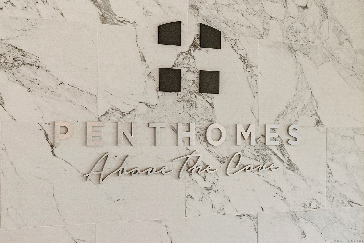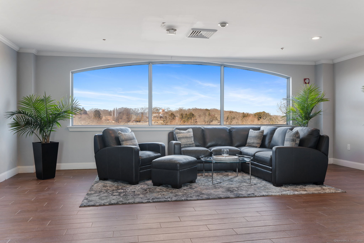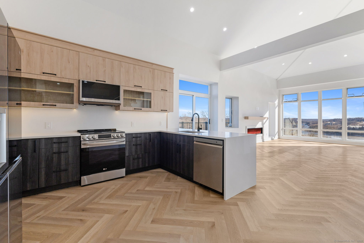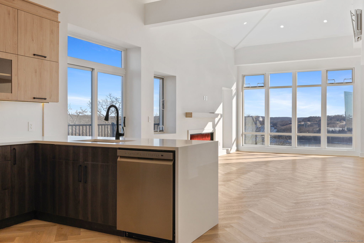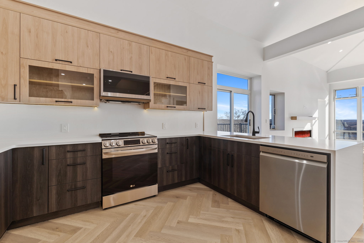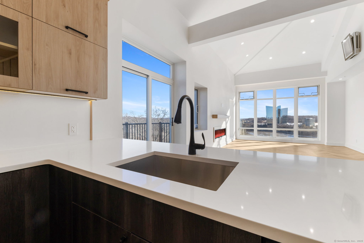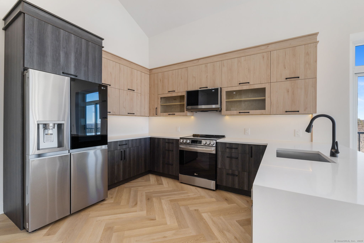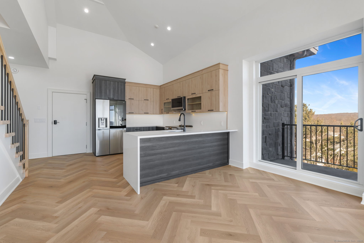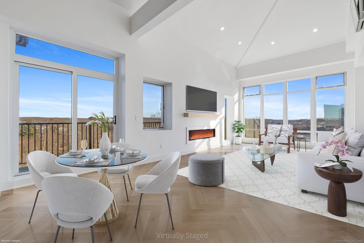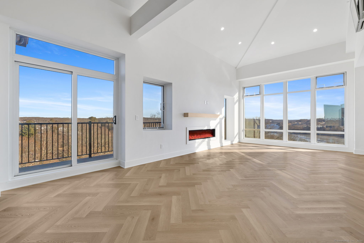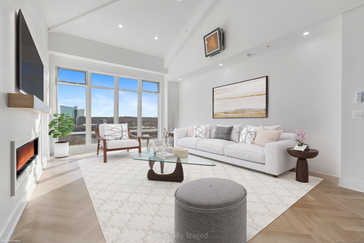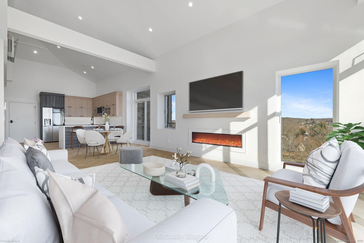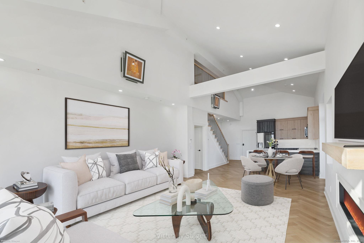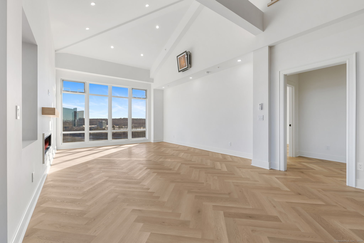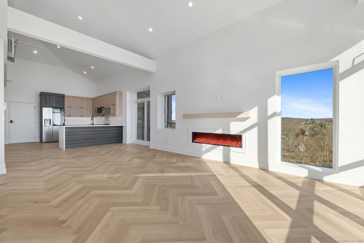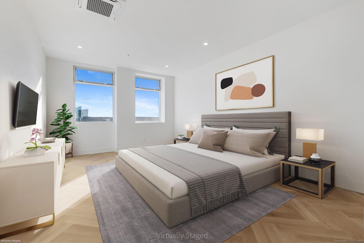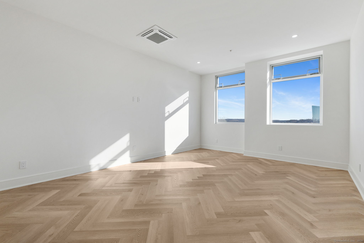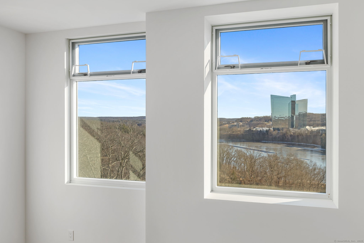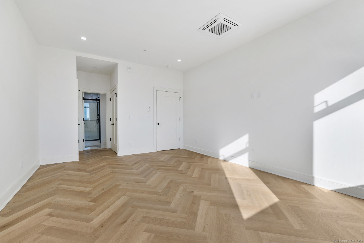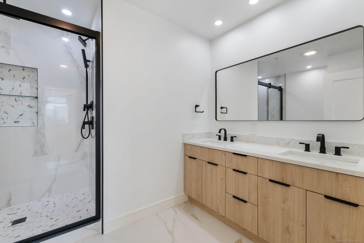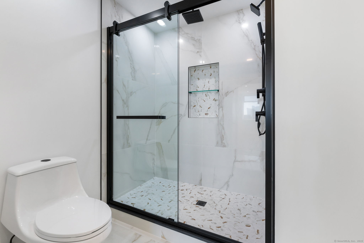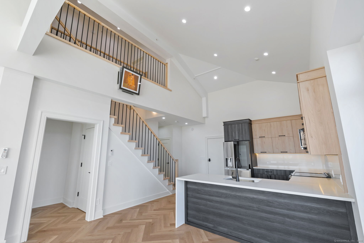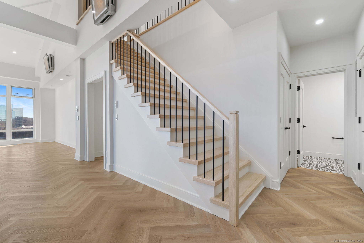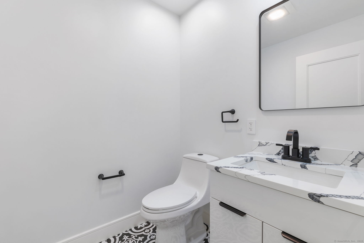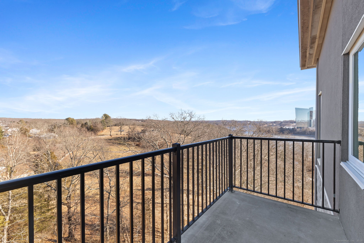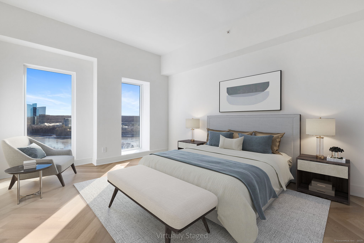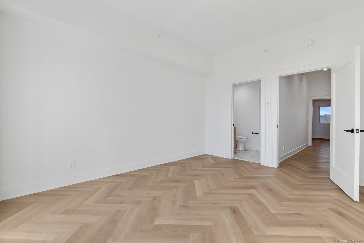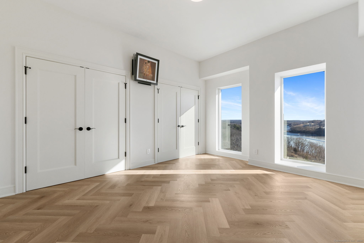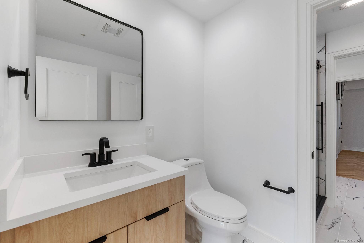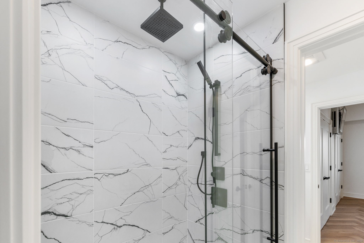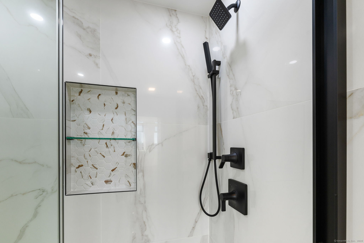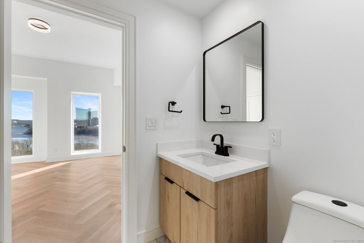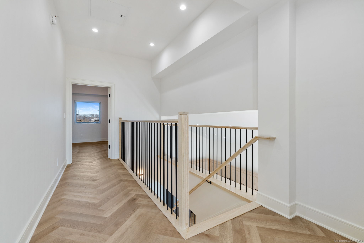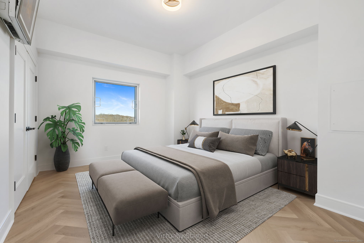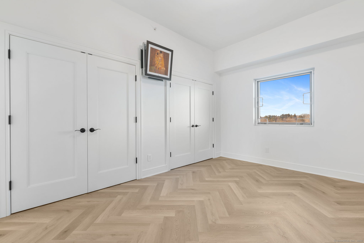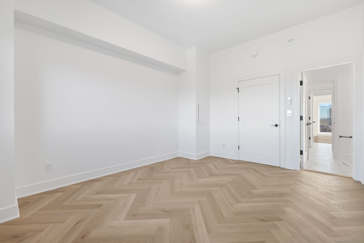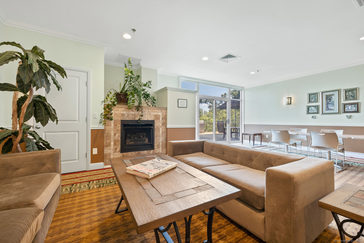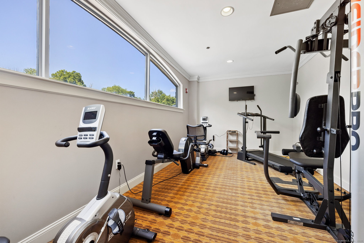More about this Property
If you are interested in more information or having a tour of this property with an experienced agent, please fill out this quick form and we will get back to you!
586 Thames Street, Norwich CT 06360
Current Price: $574,900
 3 beds
3 beds  3 baths
3 baths  1952 sq. ft
1952 sq. ft
Last Update: 6/26/2025
Property Type: Condo/Co-Op For Sale
Welcome to the sophisticated, modern and chic design, with unparalleled elegance that this brand new unit at Penthomes Above The Cove, at Cove View Towers, Penthouse condo on the 6th floor, offers to the distinguished buyer. If meticulous attention to detail along with exceptional craftsmanship is what you are searching for, look no further, this is the place for you. Breathtaking views of Mohegan Sun and the Thames River, the herringbone pattern flooring, and soaring vaulted ceilings will capture your attention as you enter this beautiful condo. The designer 2 tone kitchen with LG SS appliances, Quartz counter, with a water-full edge, flows into the dining area and the spacious LR with a FP to enjoy while entertaining family & friends. The 1st floor primary bedroom is complete with a luxury style full/bath with a w/in shower with rainfall shower head, dual sink vanity and porcelain tile. The upper level boasts 2 add. bedrooms including a Jack & Jill full bath ensuring comfort and privacy for family & friends. Every detail of this residence has been meticulously curated including custom trim work, 2 thick doors, all matt black finishes, c/air, main level laundry, custom staircase, and a private balcony with country style views. This unit includes a 1 car garage, & residents can enjoy a community room, fitness room, movie theatre, outdoor dining with stunning views, and a gas firepit to sit and relax. Dont miss the opportunity to own one of these unique penthouse condos!
GPS FRIENDLY, ACROSS THE STREET FROM THE NORWICH INN AND SPA
MLS #: 24068419
Style: Penthouse
Color:
Total Rooms:
Bedrooms: 3
Bathrooms: 3
Acres: 0
Year Built: 2025 (Public Records)
New Construction: No/Resale
Home Warranty Offered:
Property Tax: $9,047
Zoning: MF
Mil Rate:
Assessed Value: $272,100
Potential Short Sale:
Square Footage: Estimated HEATED Sq.Ft. above grade is 1952; below grade sq feet total is ; total sq ft is 1952
| Appliances Incl.: | Oven/Range,Microwave,Refrigerator,Dishwasher,Disposal,Washer,Electric Dryer |
| Laundry Location & Info: | First floor of the unit |
| Fireplaces: | 1 |
| Energy Features: | Fireplace Insert,Programmable Thermostat |
| Interior Features: | Auto Garage Door Opener,Cable - Available,Open Floor Plan |
| Energy Features: | Fireplace Insert,Programmable Thermostat |
| Basement Desc.: | None |
| Exterior Siding: | Stone,Wood,Stucco |
| Exterior Features: | Balcony,Gutters,Stone Wall |
| Parking Spaces: | 1 |
| Garage/Parking Type: | Under House Garage |
| Swimming Pool: | 0 |
| Waterfront Feat.: | View |
| Lot Description: | Level Lot,Water View |
| Nearby Amenities: | Golf Course,Library,Medical Facilities,Park,Public Transportation,Shopping/Mall |
| In Flood Zone: | 0 |
| Occupied: | Vacant |
HOA Fee Amount 932
HOA Fee Frequency: Monthly
Association Amenities: Elevator,Exercise Room/Health Club,Guest Parking.
Association Fee Includes:
Hot Water System
Heat Type:
Fueled By: Heat Pump.
Cooling: Central Air,Ductless
Fuel Tank Location:
Water Service: Public Water Connected
Sewage System: Public Sewer Connected
Elementary: Per Board of Ed
Intermediate:
Middle:
High School: Per Board of Ed
Current List Price: $574,900
Original List Price: $599,900
DOM: 164
Listing Date: 1/13/2025
Last Updated: 5/28/2025 3:45:23 AM
List Agent Name: Kathleen Sitek
List Office Name: Berkshire Hathaway NE Prop.
