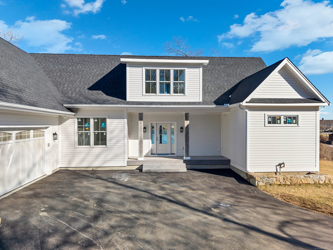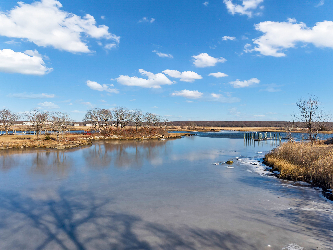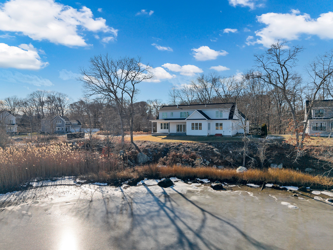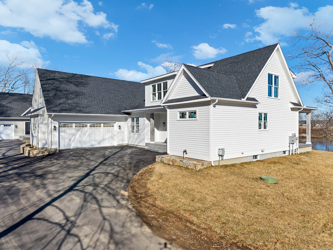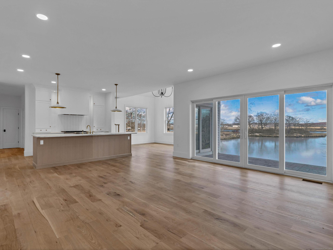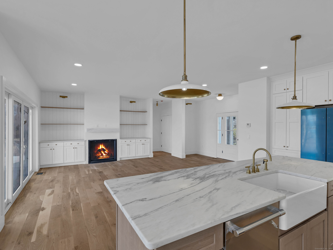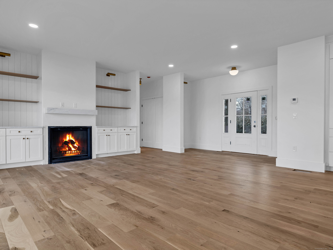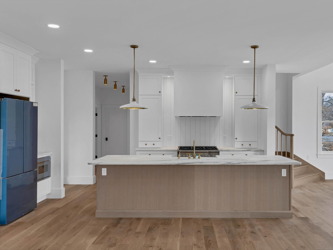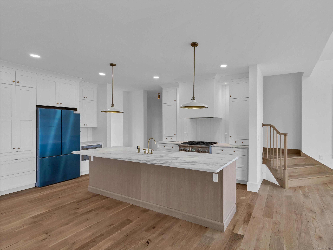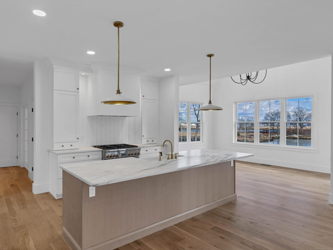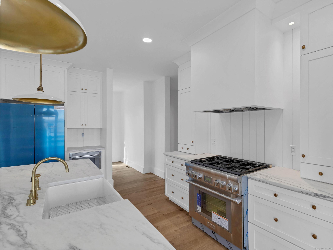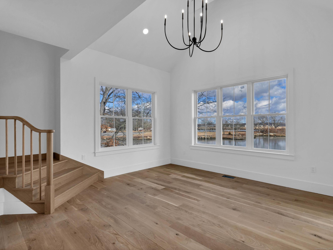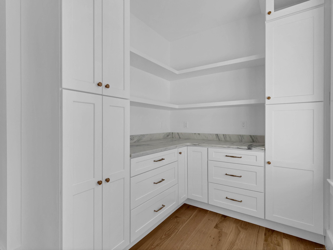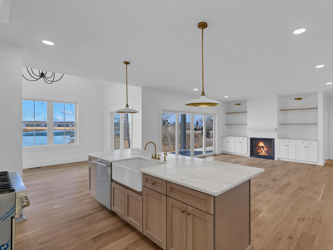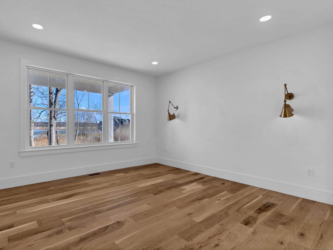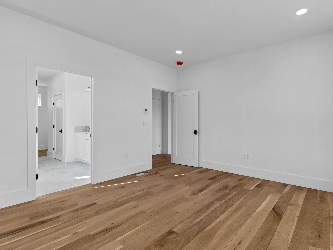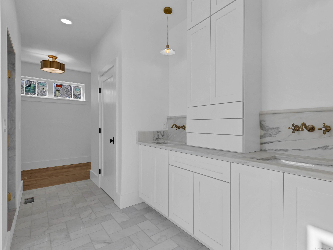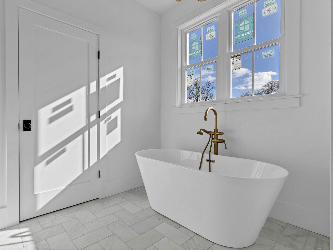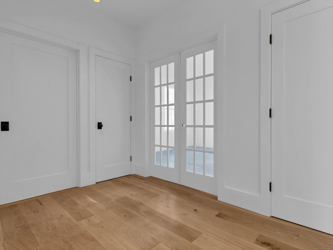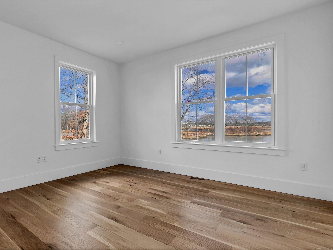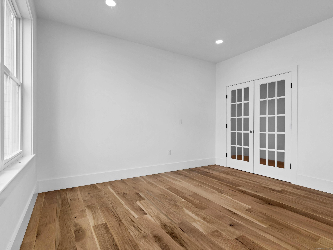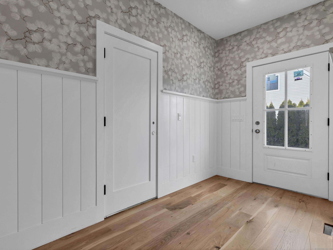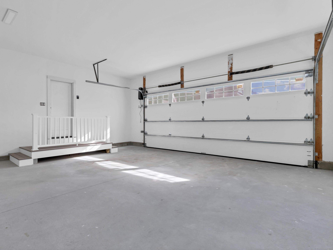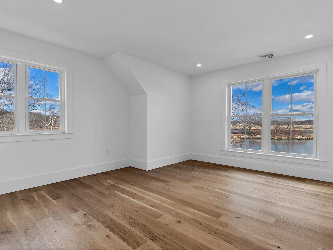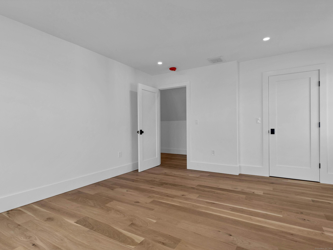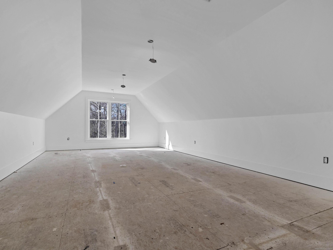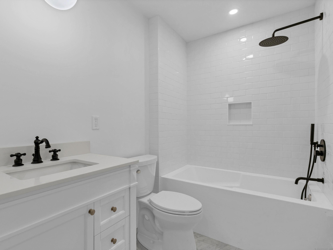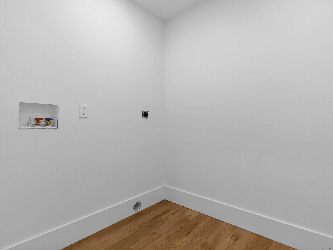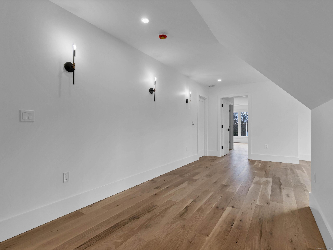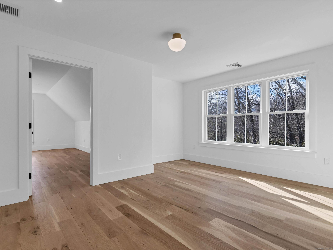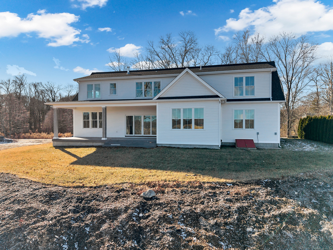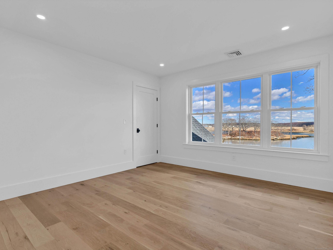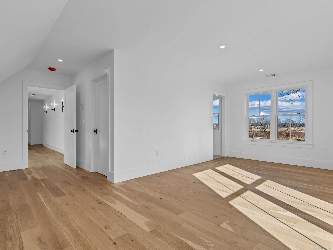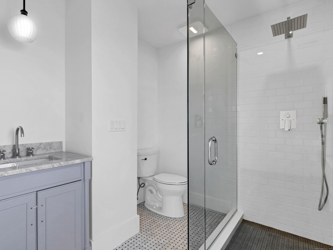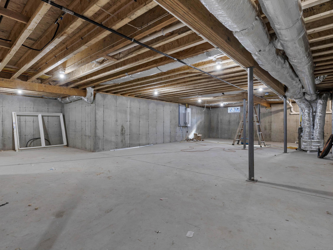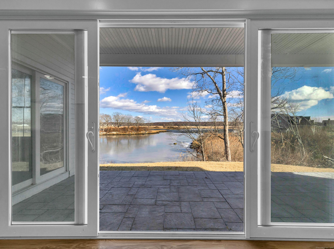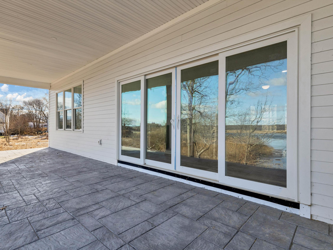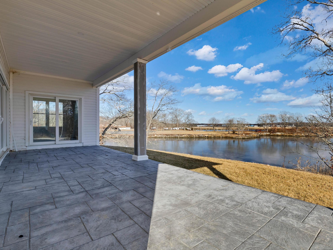More about this Property
If you are interested in more information or having a tour of this property with an experienced agent, please fill out this quick form and we will get back to you!
760 Shennecossett Road, Groton CT 06340
Current Price: $1,499,900
 4 beds
4 beds  4 baths
4 baths  3428 sq. ft
3428 sq. ft
Last Update: 6/23/2025
Property Type: Single Family For Sale
Our Newest Custom Waterfront Home w/ a neighborhood dock in Bakers Cove. Just Completed & Ready for Occupancy. All you need to do is bring your boat! Over 3400 Sq/Ft of Architecturally Designed Space & built by Doyle Build utilizing nothing but the best! Consisting of 4/5 Bedrooms & 4 Full Bathrooms. Check out those Pics & our Virtual Reality Tour! Spectacular Scenic Water Views at every turn. Gleaming Hardwood Hickory Floors. Custom Built-Ins. Dual First Floor & Second Floor Bedroom Suites both w/ Custom Showers. Free Standing Soaking Tub. Open & Contemporary Floor Plan. Spacious covered porch overlooking Bakers Cove and all its wild life activity. It is a great time to purchase your dream Waterfront Home! We are always here to help!
Shennecossett Rd / Driveway is on Bakers Cove Rd / Look for sign
MLS #: 24068407
Style: Cape Cod,Contemporary
Color: White
Total Rooms:
Bedrooms: 4
Bathrooms: 4
Acres: 0.89
Year Built: 2025 (Public Records)
New Construction: No/Resale
Home Warranty Offered:
Property Tax: $0
Zoning: R12
Mil Rate:
Assessed Value: $0
Potential Short Sale:
Square Footage: Estimated HEATED Sq.Ft. above grade is 3428; below grade sq feet total is ; total sq ft is 3428
| Appliances Incl.: | Gas Range,Microwave,Range Hood,Refrigerator,Dishwasher |
| Laundry Location & Info: | Main Level,Upper Level Laundry Hook Ups on both floors. |
| Fireplaces: | 1 |
| Energy Features: | Thermopane Windows |
| Interior Features: | Auto Garage Door Opener,Open Floor Plan |
| Energy Features: | Thermopane Windows |
| Basement Desc.: | Full,Unfinished,Full With Hatchway |
| Exterior Siding: | Hardie Board |
| Exterior Features: | Underground Utilities,Sidewalk,Porch,Gutters,Covered Deck,Stone Wall |
| Foundation: | Concrete |
| Roof: | Asphalt Shingle |
| Parking Spaces: | 2 |
| Driveway Type: | Paved |
| Garage/Parking Type: | Attached Garage,Paved,Off Street Parking,Driveway |
| Swimming Pool: | 0 |
| Waterfront Feat.: | River,Walk to Water,Dock or Mooring,Water Community,View |
| Lot Description: | In Subdivision,Lightly Wooded,On Cul-De-Sac,Water View |
| Nearby Amenities: | Golf Course,Medical Facilities,Park,Playground/Tot Lot,Public Pool,Public Rec Facilities,Shopping/Mall |
| In Flood Zone: | 1 |
| Occupied: | Vacant |
HOA Fee Amount 100
HOA Fee Frequency: Monthly
Association Amenities: .
Association Fee Includes:
Hot Water System
Heat Type:
Fueled By: Hot Air.
Cooling: Central Air
Fuel Tank Location: In Ground
Water Service: Public Water Connected
Sewage System: Public Sewer Connected
Elementary: Per Board of Ed
Intermediate: Per Board of Ed
Middle: Per Board of Ed
High School: Fitch Senior
Current List Price: $1,499,900
Original List Price: $1,599,000
DOM: 140
Listing Date: 2/3/2025
Last Updated: 5/16/2025 6:59:23 PM
List Agent Name: Bill Heenan
List Office Name: William Raveis Real Estate
