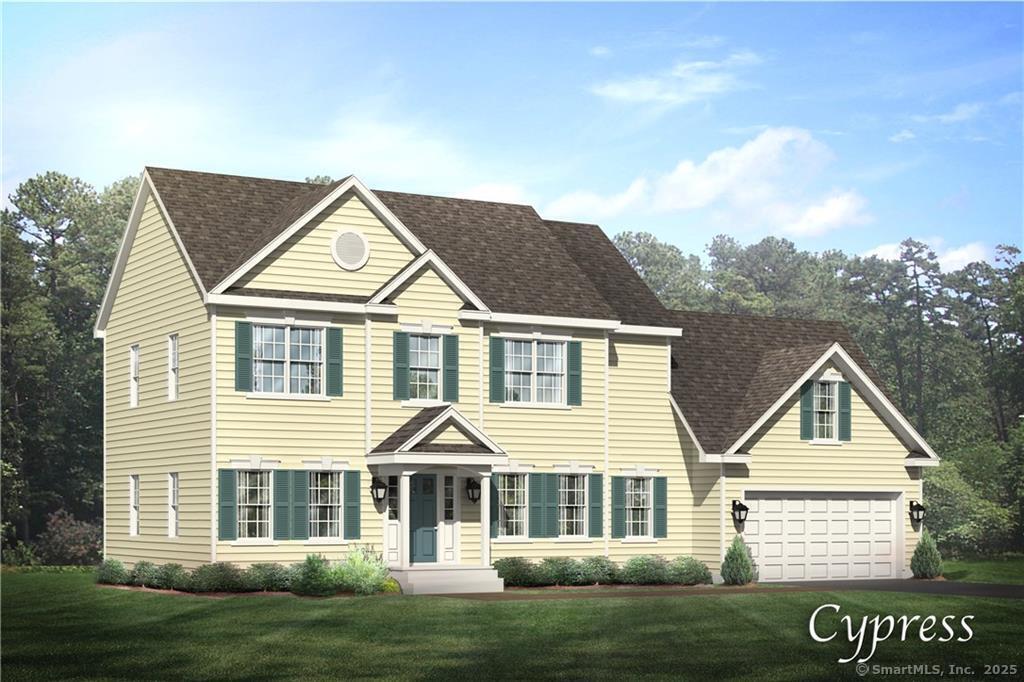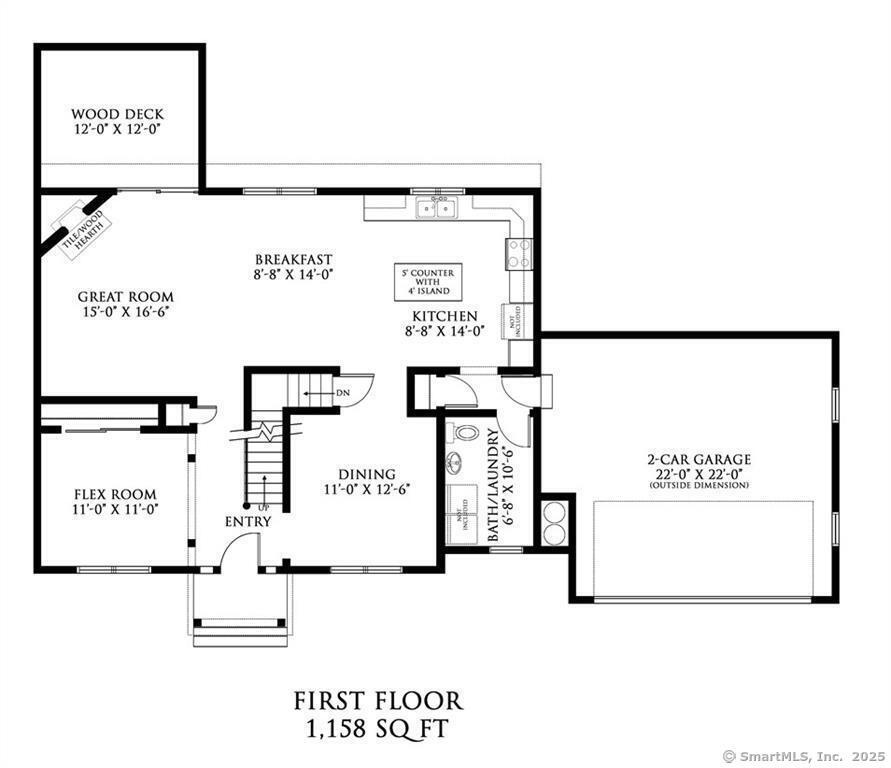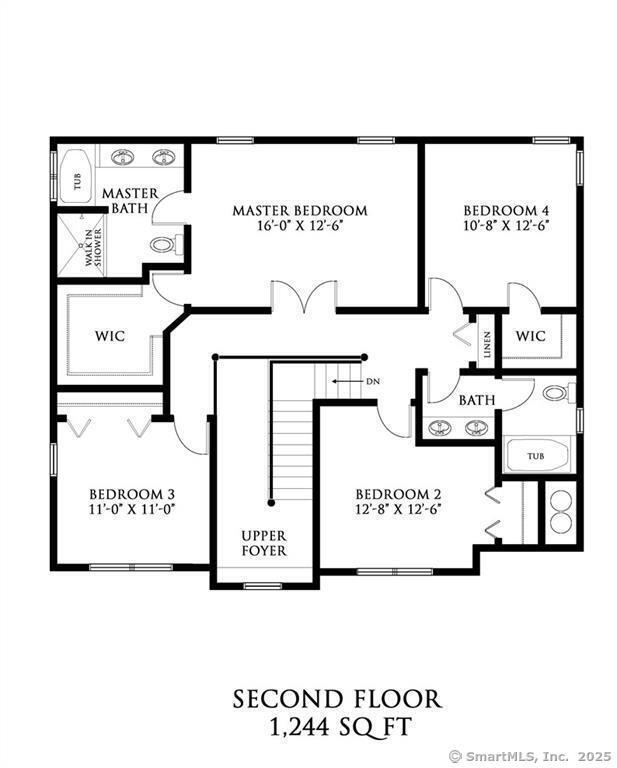More about this Property
If you are interested in more information or having a tour of this property with an experienced agent, please fill out this quick form and we will get back to you!
500 Freya Lane, East Hampton CT 06424
Current Price: $647,900
 4 beds
4 beds  3 baths
3 baths  2402 sq. ft
2402 sq. ft
Last Update: 6/21/2025
Property Type: Single Family For Sale
Lake Overlook Estates - an enclave of 12 homesites with stunning seasonal views of Lake Pocotopaug. The Cypress. This smart floor plan offers amazing style. Off your entry hall you will enjoy a first floor office/den. The entire back of this home is a spacious great room consisting of your corner fireplace, large eating area and spacious kitchen with center island. The first floor also boasts a walk in laundry room from garage and formal dining room. The upstairs offers a fantastic open hall with railings and 4 bedrooms and 2 full baths. The primary suite has a grand entrance with double doors, large primary closet and of course, our beautiful upgraded primary bath included in our standard prices. All Yvon Beaudoin Builder, Inc homes come loaded with 9 ceilings, tile or hardwood, large moldings, beautiful raised panel cabinetry, granite throughout, oversized 5 primary shower with custom floor to ceiling tiling, gas burning fireplace, pressure treated deck, dining room with tray ceiling, and crown moldings. Fantastic quality standard construction package! All homes come with exterior accents that include board and batten and cultured stone. Public sewer, public water. Choose your prime homesite today. Please do not go onto site. Road is under construction.
Off Lakewood Drive
MLS #: 24068356
Style: Colonial
Color:
Total Rooms:
Bedrooms: 4
Bathrooms: 3
Acres: 0.52
Year Built: 2025 (Public Records)
New Construction: No/Resale
Home Warranty Offered:
Property Tax: $0
Zoning: R15
Mil Rate:
Assessed Value: $0
Potential Short Sale:
Square Footage: Estimated HEATED Sq.Ft. above grade is 2402; below grade sq feet total is ; total sq ft is 2402
| Appliances Incl.: | None |
| Laundry Location & Info: | Main Level First Floor |
| Fireplaces: | 1 |
| Interior Features: | Cable - Available |
| Basement Desc.: | Full,Unfinished |
| Exterior Siding: | Vinyl Siding |
| Exterior Features: | Underground Utilities,Deck,Gutters |
| Foundation: | Concrete |
| Roof: | Asphalt Shingle |
| Parking Spaces: | 2 |
| Garage/Parking Type: | Attached Garage |
| Swimming Pool: | 0 |
| Waterfront Feat.: | Walk to Water |
| Lot Description: | Lightly Wooded,Water View |
| Nearby Amenities: | Lake,Park,Tennis Courts |
| Occupied: | Vacant |
Hot Water System
Heat Type:
Fueled By: Hot Air.
Cooling: Central Air
Fuel Tank Location: In Ground
Water Service: Public Water Connected
Sewage System: Public Sewer Connected
Elementary: PBOE
Intermediate:
Middle:
High School: PBOE
Current List Price: $647,900
Original List Price: $637,900
DOM: 148
Listing Date: 1/23/2025
Last Updated: 5/7/2025 2:23:53 PM
List Agent Name: Mark Toledo
List Office Name: Berkshire Hathaway NE Prop.


