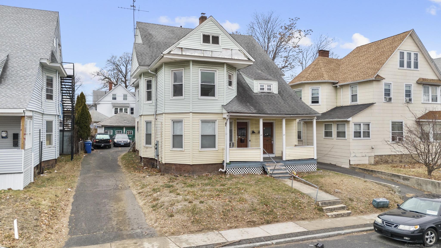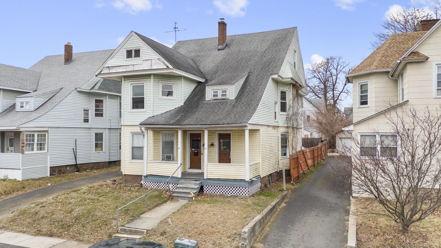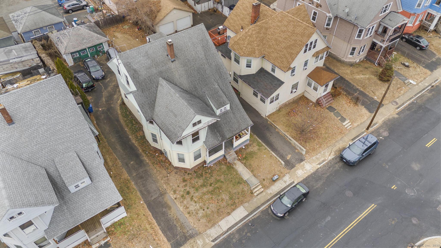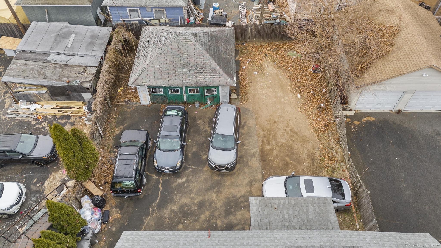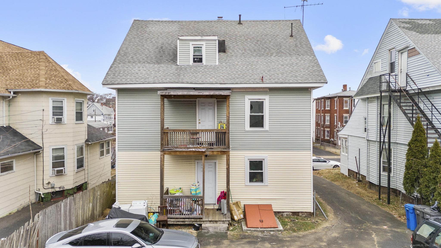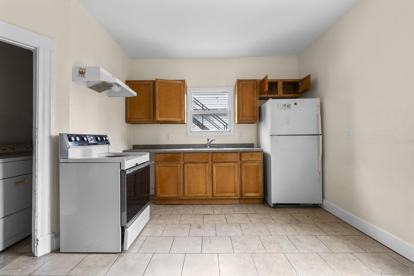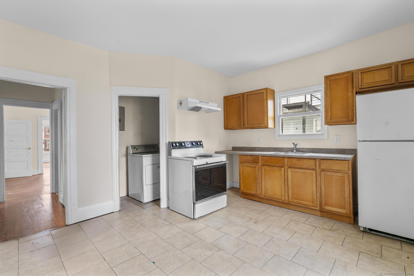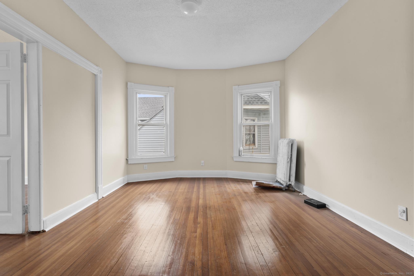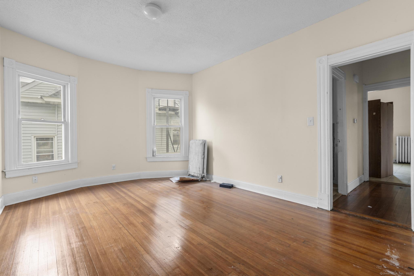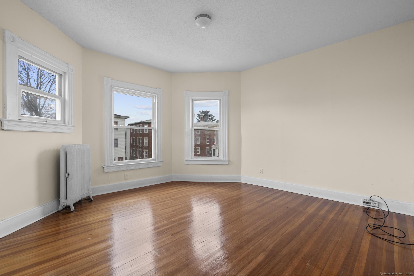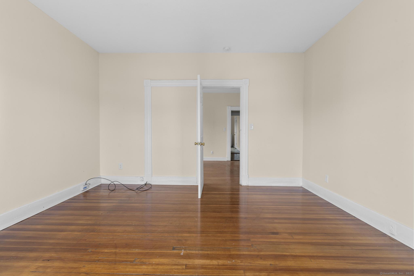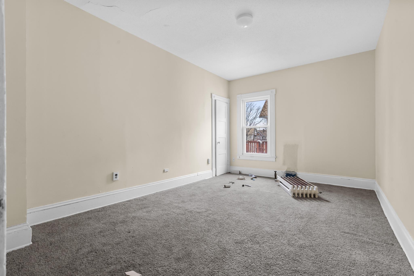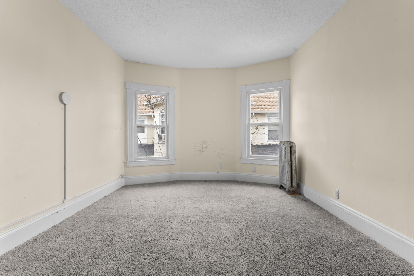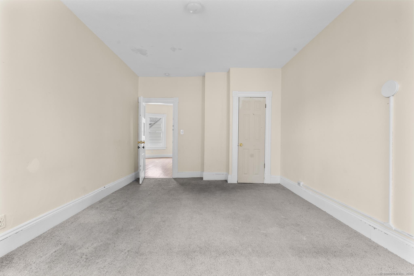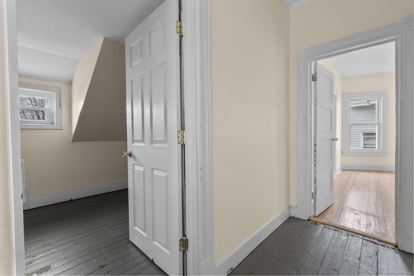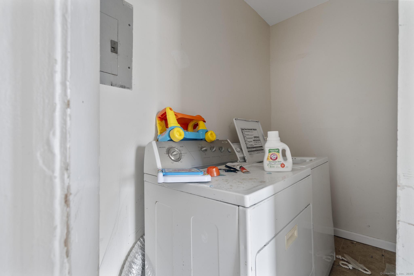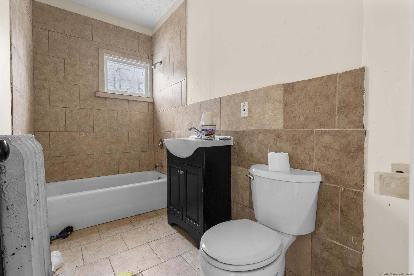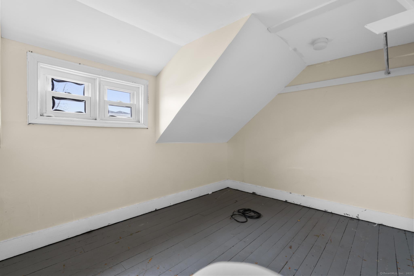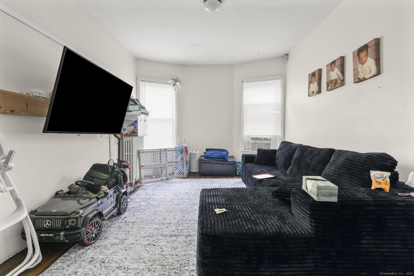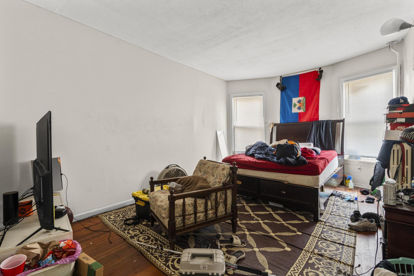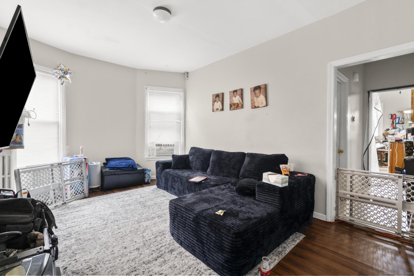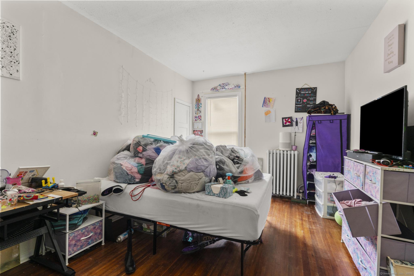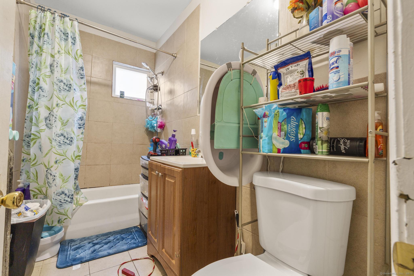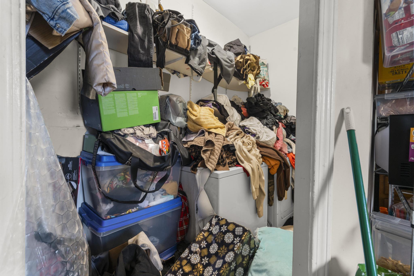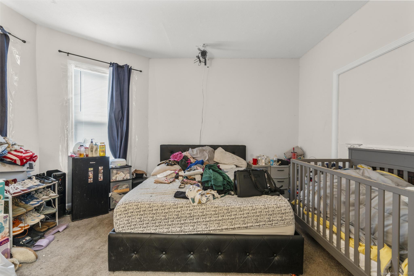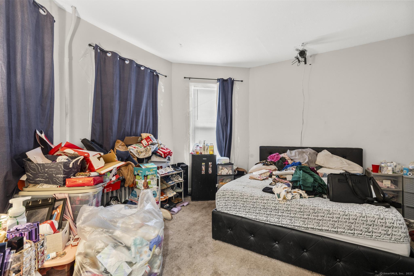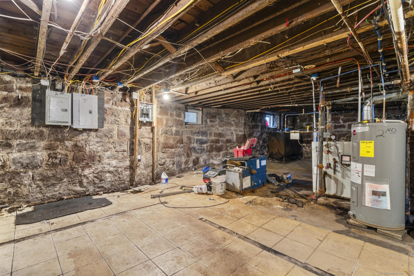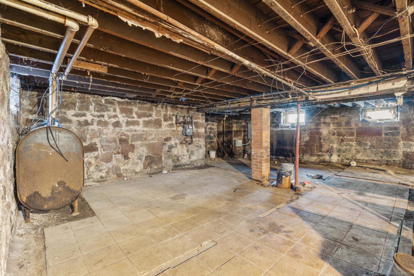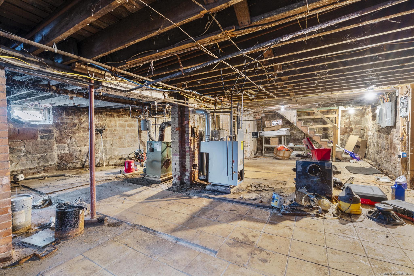More about this Property
If you are interested in more information or having a tour of this property with an experienced agent, please fill out this quick form and we will get back to you!
47-49 Sisson Avenue, Hartford CT 06106
Current Price: $329,900
 5 beds
5 beds  2 baths
2 baths  3232 sq. ft
3232 sq. ft
Last Update: 5/23/2025
Property Type: Multi-Family For Sale
Welcome to this beautifully maintained two-family home located in the highly sought-after West End Historic District of Hartford. Offering over 3,200 square feet of living space, this property is ideal for both investors and owner-occupants looking to enjoy the convenience and charm of a prime location. The home boasts modern updates throughout, including renovated kitchens, bathrooms, flooring, and fresh paint, ensuring a move-in-ready experience for its new owners. Both units feature in-unit laundry, adding an extra level of convenience for tenants or owner-occupants. The spacious second-floor unit is currently vacant, providing an excellent opportunity for the next resident to make it their own or for an investor to maximize rental potential. The property also includes a two-car garage, offering ample parking and storage space. For those looking to add even more value, the expansive attic offers the potential to be finished into bonus rooms, creating additional living space or a home office - the possibilities are endless! With its prime location in the Historic West End, this home provides easy access to the best of Hartford, including parks, restaurants, and cultural attractions. Dont miss out on the chance to own this well-maintained property in one of Hartfords most desirable neighborhoods.
Per GPS
MLS #: 24068261
Style: Units on different Floors
Color:
Total Rooms:
Bedrooms: 5
Bathrooms: 2
Acres: 0.14
Year Built: 1900 (Public Records)
New Construction: No/Resale
Home Warranty Offered:
Property Tax: $5,630
Zoning: NX-1
Mil Rate:
Assessed Value: $81,659
Potential Short Sale:
Square Footage: Estimated HEATED Sq.Ft. above grade is 3232; below grade sq feet total is ; total sq ft is 3232
| Laundry Location & Info: | Laundry is located IN UNIT in BOTH units |
| Fireplaces: | 0 |
| Basement Desc.: | Full |
| Exterior Siding: | Aluminum |
| Foundation: | Masonry,Stone |
| Roof: | Asphalt Shingle |
| Parking Spaces: | 2 |
| Driveway Type: | Private |
| Garage/Parking Type: | Detached Garage,Driveway |
| Swimming Pool: | 0 |
| Waterfront Feat.: | Not Applicable |
| Lot Description: | Level Lot |
| Occupied: | Vacant |
Hot Water System
Heat Type:
Fueled By: Hot Water.
Cooling: Window Unit
Fuel Tank Location: In Basement
Water Service: Public Water Connected
Sewage System: Public Sewer Connected
Elementary: Per Board of Ed
Intermediate:
Middle:
High School: Per Board of Ed
Current List Price: $329,900
Original List Price: $329,900
DOM: 6
Listing Date: 1/13/2025
Last Updated: 1/20/2025 3:38:07 PM
List Agent Name: Ryan Newport
List Office Name: William Raveis Real Estate
