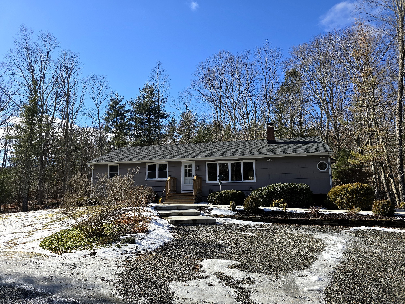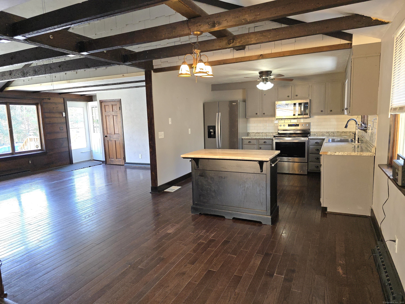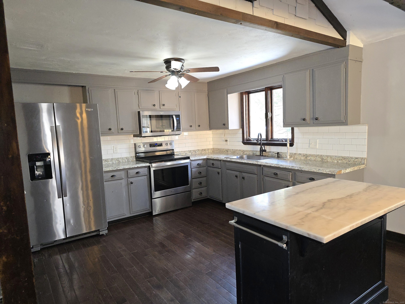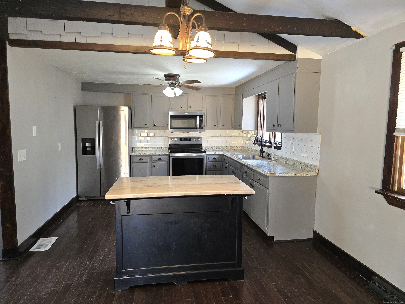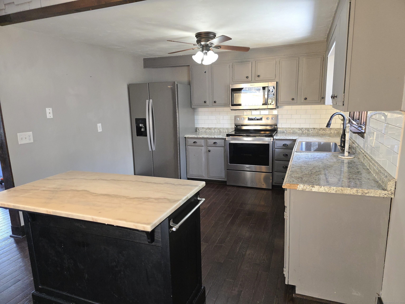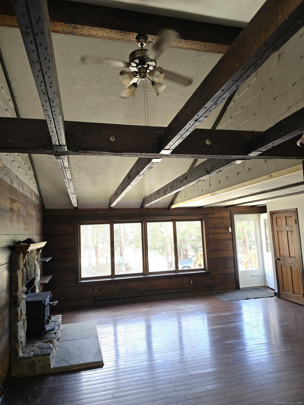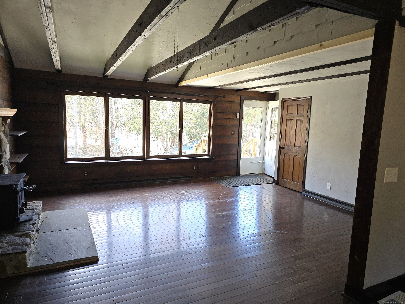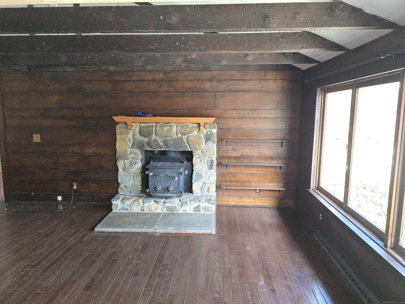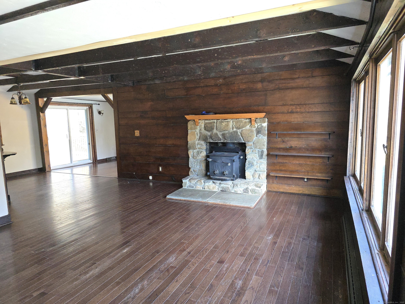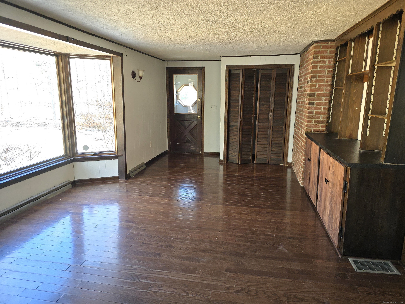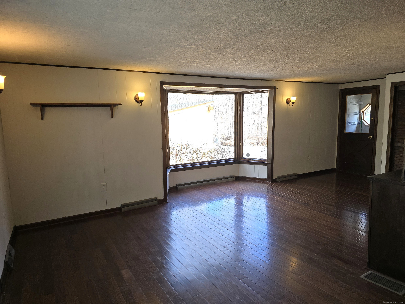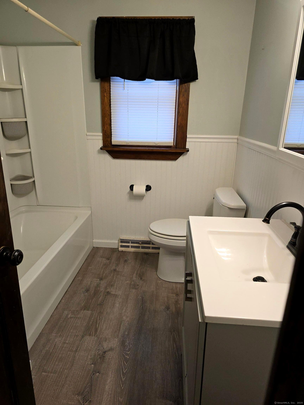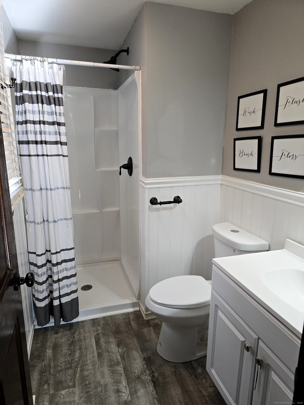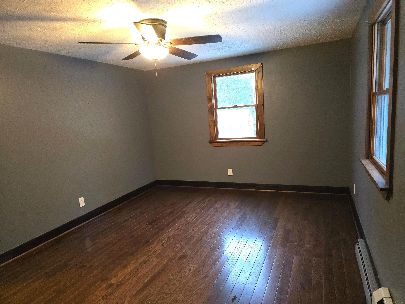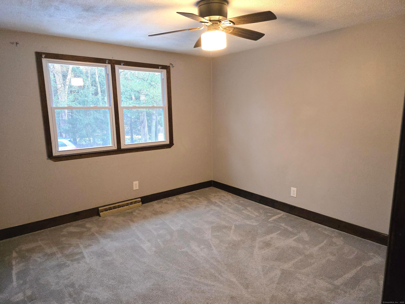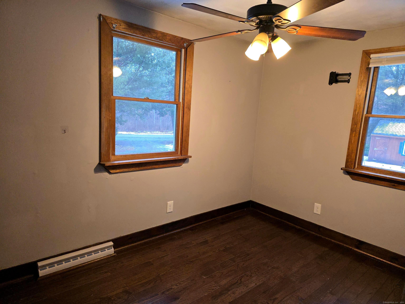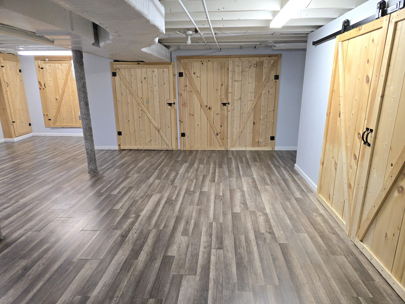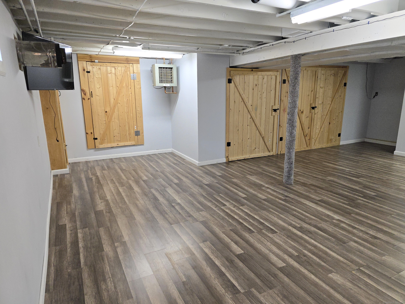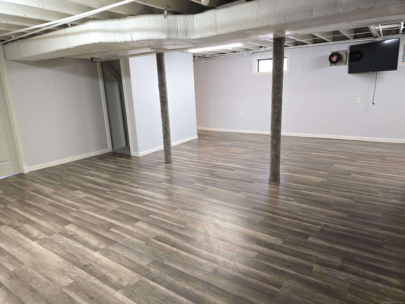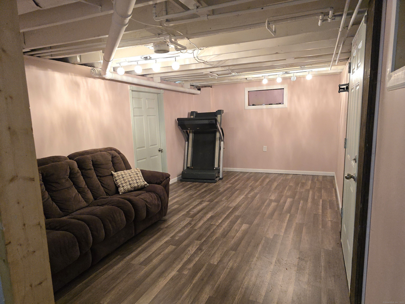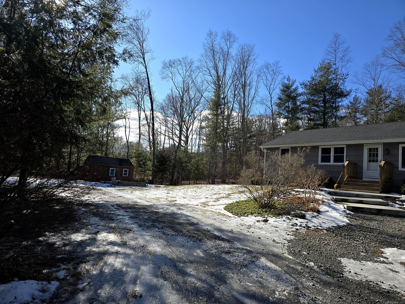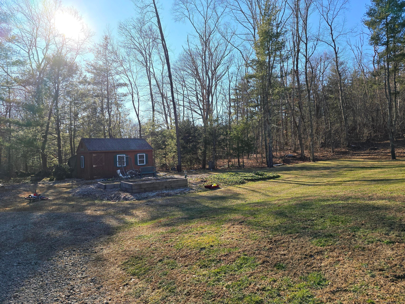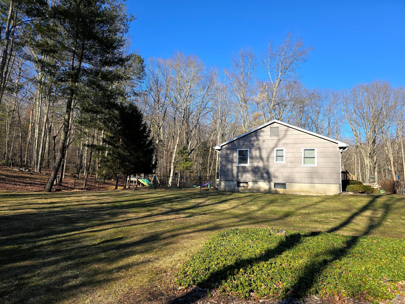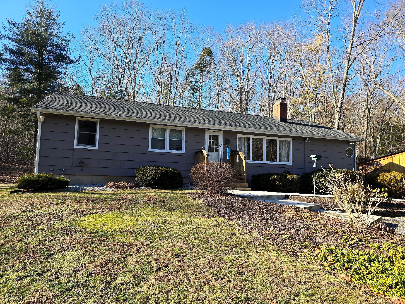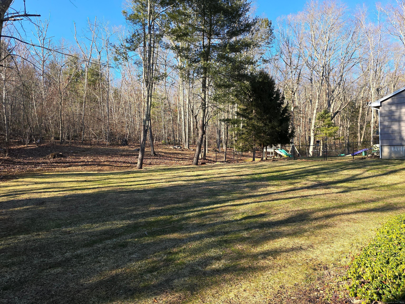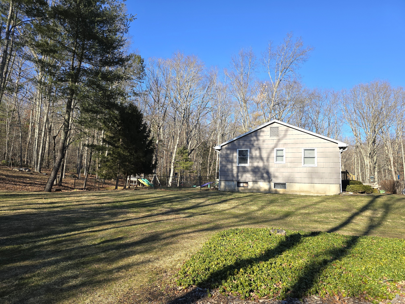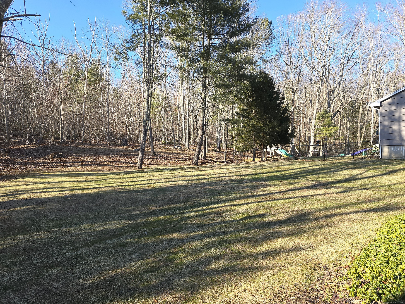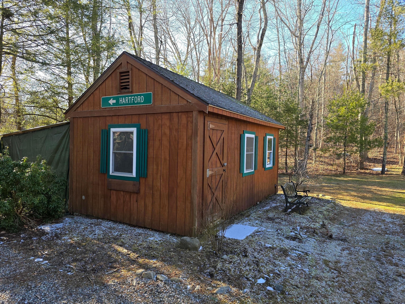More about this Property
If you are interested in more information or having a tour of this property with an experienced agent, please fill out this quick form and we will get back to you!
385 Jones Hollow Road, Marlborough CT 06447
Current Price: $375,000
 3 beds
3 beds  2 baths
2 baths  2386 sq. ft
2386 sq. ft
Last Update: 6/23/2025
Property Type: Single Family For Sale
Welcome to your dream retreat! This charming 3-bedroom rustic ranch home, nestled in close proximity to the Blackledge River in the heart of Marlborough is the perfect blend of classic coziness and modern charm. The open-concept living room, dining room, kitchen and family room is perfect for entertaining or relaxing. The living room has a vaulted ceiling with beams, a stone fireplace with wood stove and barnboard surround. Three spacious bedrooms include a primary suite with a full bathroom and a walk in closet. The recently renovated bathrooms boast contemporary fixtures and chic designs. The country-style kitchen comes equipped with modern appliances and subway tile backsplash, providing all the conveniences of today amidst the charm of yesteryears. This home also features an 800sf finished basement and hardwood floors throughout most of the main living area. Numerous recent improvements: new roof, exterior paint, new central air, sidewalk and deck. The fenced in back yard is a perfect spot for family and pets. Dont miss out on this unique opportunity to own a piece of rustic paradise with all the amenities you need for comfortable living.
Outside wood boiler, its surrounding enclosure, and firewood does not convey with the property and will be removed prior to closing. Cones have been placed to mark the northern property line. Agent owner related.
Route 66 to Jones Hollow Road or Hebron Ave to Jones Hollow Road
MLS #: 24068177
Style: Ranch
Color: Beige
Total Rooms:
Bedrooms: 3
Bathrooms: 2
Acres: 0.65
Year Built: 1969 (Public Records)
New Construction: No/Resale
Home Warranty Offered:
Property Tax: $5,143
Zoning: R
Mil Rate:
Assessed Value: $141,720
Potential Short Sale:
Square Footage: Estimated HEATED Sq.Ft. above grade is 1586; below grade sq feet total is 800; total sq ft is 2386
| Appliances Incl.: | Oven/Range,Microwave,Refrigerator |
| Laundry Location & Info: | Lower Level In Basement |
| Fireplaces: | 1 |
| Interior Features: | Cable - Available,Open Floor Plan |
| Basement Desc.: | Full,Sump Pump,Partially Finished,Full With Hatchway |
| Exterior Siding: | Shingle |
| Exterior Features: | Shed,Deck |
| Foundation: | Concrete |
| Roof: | Asphalt Shingle |
| Parking Spaces: | 0 |
| Driveway Type: | Circular,Gravel |
| Garage/Parking Type: | None,Driveway,Off Street Parking |
| Swimming Pool: | 0 |
| Waterfront Feat.: | Not Applicable |
| Lot Description: | Fence - Partial,Fence - Chain Link,Lightly Wooded,Rolling |
| Nearby Amenities: | Lake,Playground/Tot Lot |
| In Flood Zone: | 0 |
| Occupied: | Vacant |
Hot Water System
Heat Type:
Fueled By: Hot Air.
Cooling: Central Air
Fuel Tank Location: In Basement
Water Service: Private Well
Sewage System: Septic
Elementary: Elmer Thienes
Intermediate:
Middle: RHAM
High School: RHAM
Current List Price: $375,000
Original List Price: $375,000
DOM: 3
Listing Date: 1/29/2025
Last Updated: 3/15/2025 2:19:43 AM
Expected Active Date: 2/7/2025
List Agent Name: Lori Ferrari
List Office Name: Carl Guild & Associates
